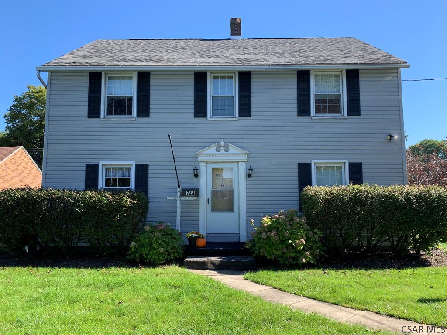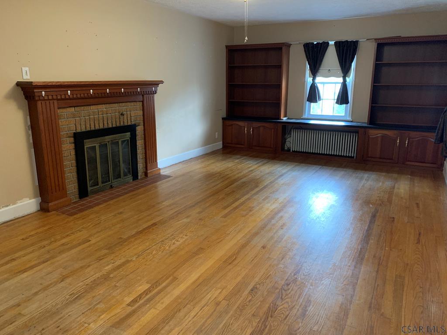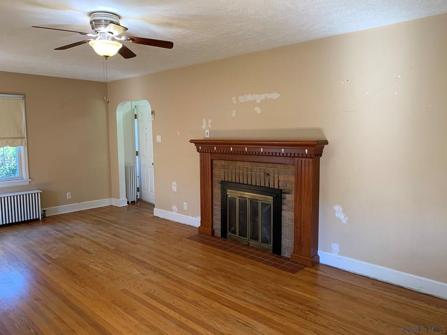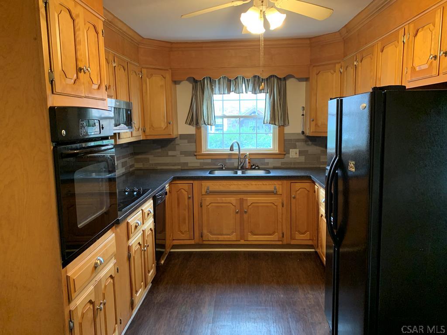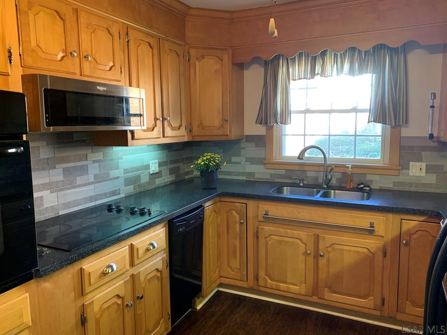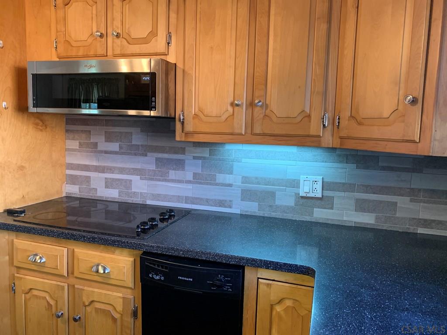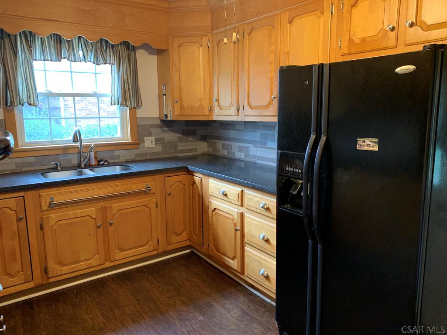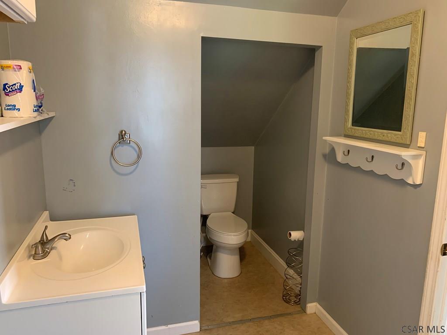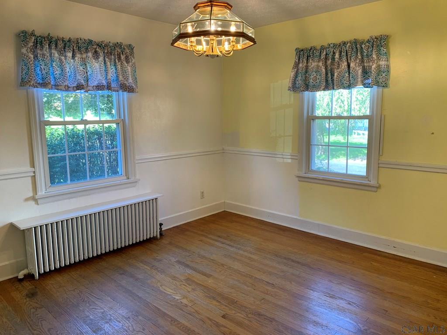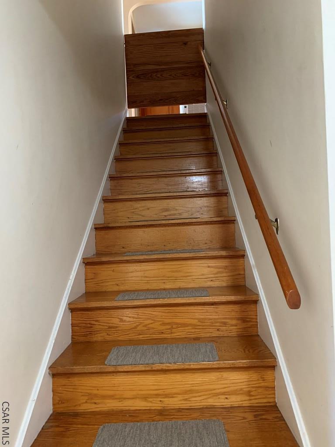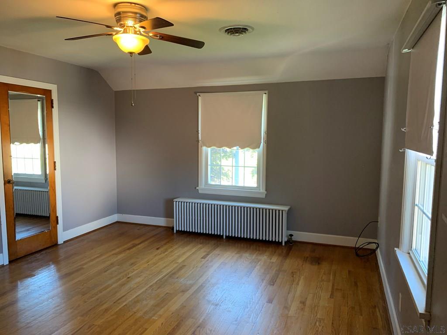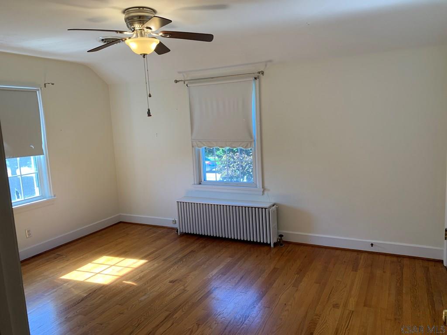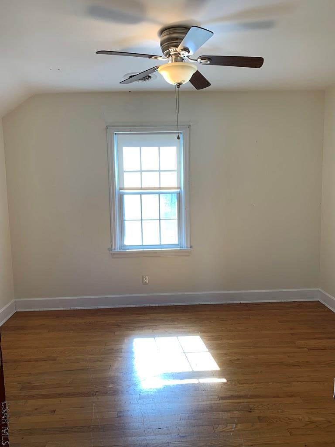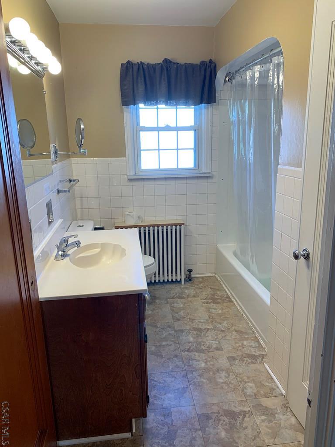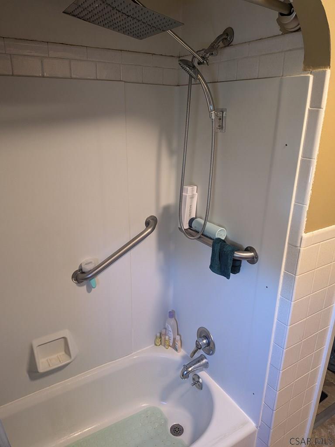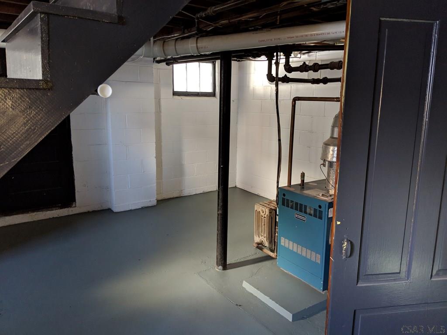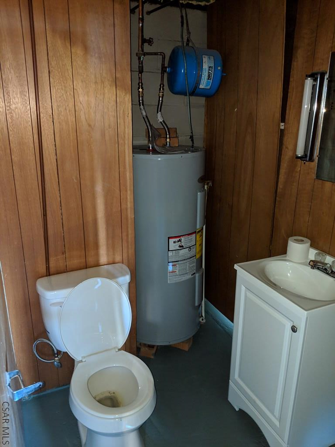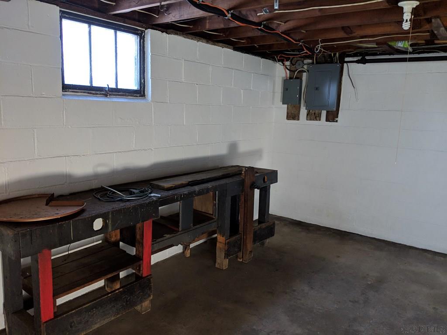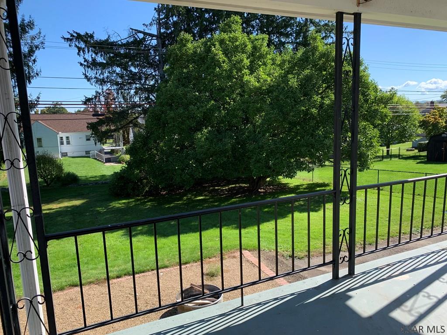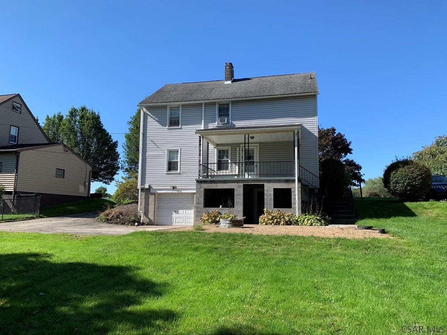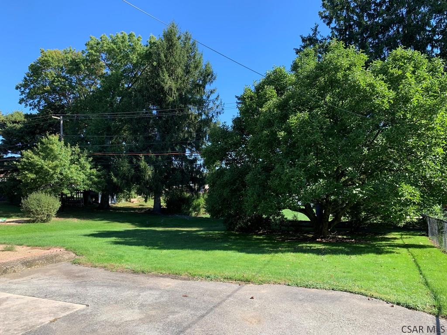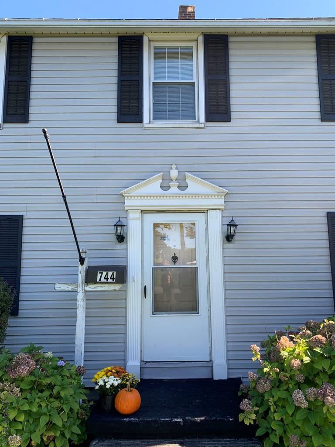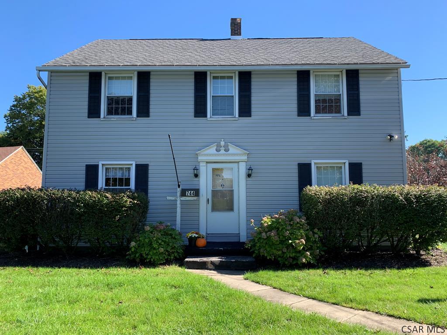Back on market at no fault of Sellers! This home features pretty hardwood flooring throughout! The first floor is appointed with a large living room with gas fireplace and separate dining room. The kitchen and laundry with 1/2 bath are also found on the main floor. 3 bedrooms, all with ceiling fans, are on the second floor and for additional storage, there is an attic which is accessible through the master bedroom. The unfinished basement provides for an additional bathroom, storage and one car garage. Enjoy the nice weather on the covered back porch. All areas of the house except the garage have air conditioning. Westmont schools and a nice back yard! Come and tour today!
744 Goucher Street, Johnstown PA 15905
3 Beds
3 Baths
1632 SqFT
Presented By
-

beth.a.reina@gmail.com
914-882-8888 (Mobile)
814-269-4411 (Office)
Share Listing
$149,900
Property Details
Apx. Year Built: 1941
Finished Below Grade SqFT: 0
Above Grade SqFT: 1632
Apx Total Finished SqFt: 1632
Bedrooms: 3
Full Baths: 2
Half Baths: 1
Total Baths: 3
Fireplaces: 1
Tax Year: 2024
Gross Taxes: $2,284
Stories / Levels: Two
Pool: None
Garage/Parking: Integral,Paved,Garage Door Opener,
# Garage Stalls: 1
# Acres: 0.26
Lot Size: 75 x 150
Exterior Design:
- Two Story
School District:
- Westmont Hilltop
Heating: Heat Pump,Fireplace(s),Hot Water,
Cooling: Ceiling Fan(s),Ductless,Wall Unit(s),
Basement: Full,Unfinished,
Fireplace/Fuel: Gas,
Sewer Type: Public Sewer
Water Sources: Public
Driveway: Garage Door Opener
Living Room Width By Length: 13 x 24.1667
Living Room Level: First
Living Room Description: Hardwood, Fireplace, Ceiling Fan
Master Bdrm Width by Length: 13 x 16.5
Master Bdrm Level: Second
Master Bdrm Description: Hardwood, Stairs To Attic, Ceiling Fan
Bedroom 1 Width by Length: 11.8333 x 14.4167
Bedroom 1 Level: Second
Bedroom 1 Description: Hardwood, Ceiling Fan
Bedroom 2 Width by Length: 10.1667 x 11.8333
Bedroom 2 Level: Second
Bedroom 2 Description: Hardwood, Ceiling Fan
Kitchen Width by Length: 10.9167 x 10.9167
Kitchen Level: First
Kitchen Description: Lvt
Dining Rm Width by Length: 11 x 13
Dining Rm Level:First
Dining Rm Description:Hardwood
Full Bath Width by Length: 4.5 x 4.5
Full Bath Level: Second
Full Bath Description: Ceramic Tile, Linoleum, Linen Closet
Directions
744 Goucher Street, Johnstown PA 15905
Franklin Street to Goucher Street. On the right just before Harshberger Road.
