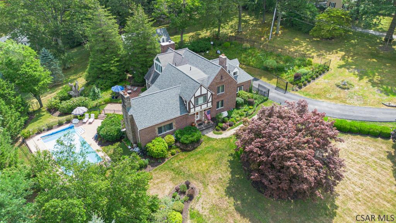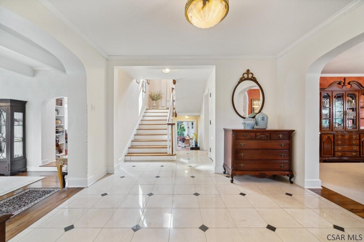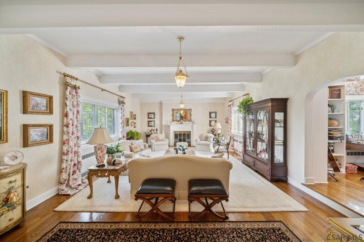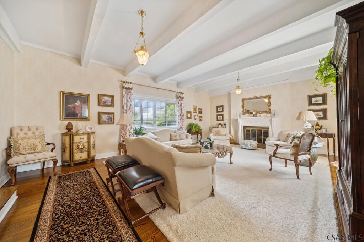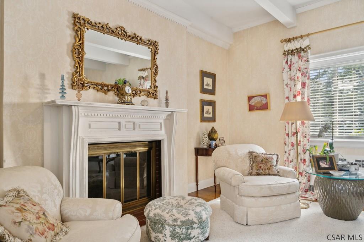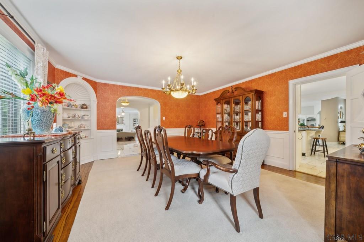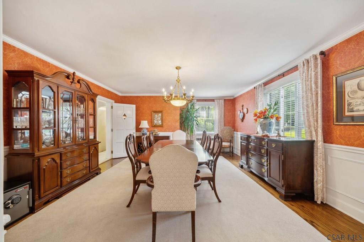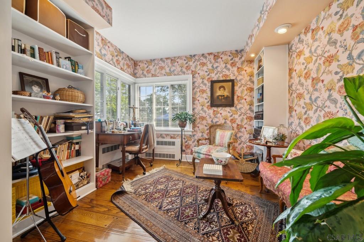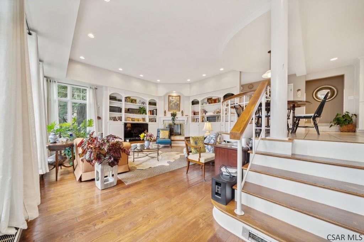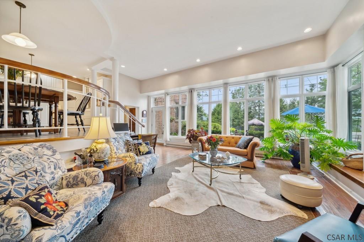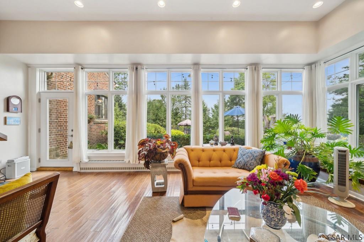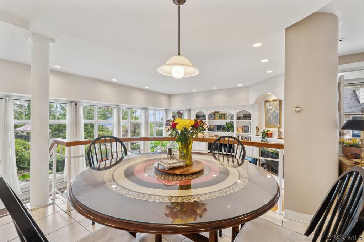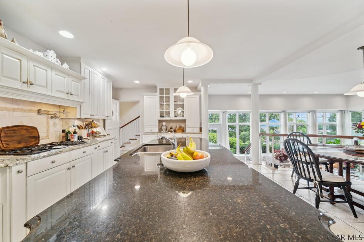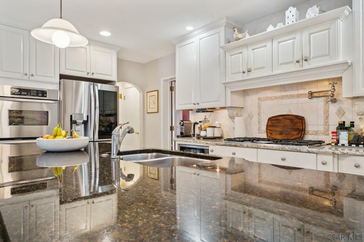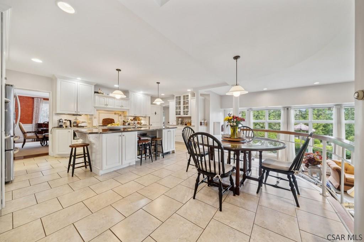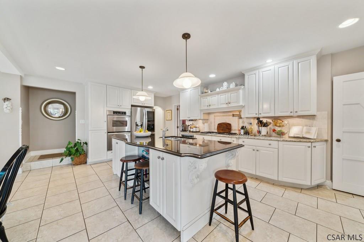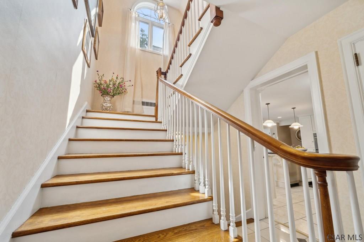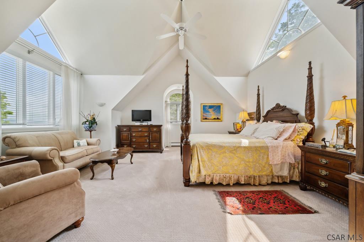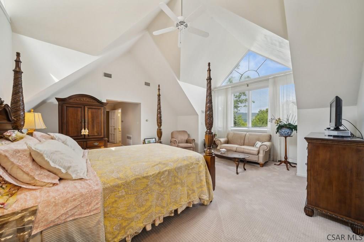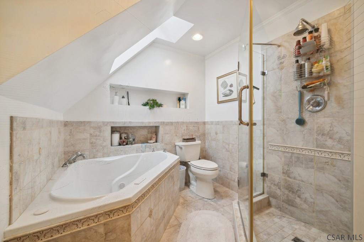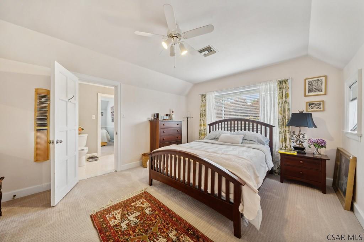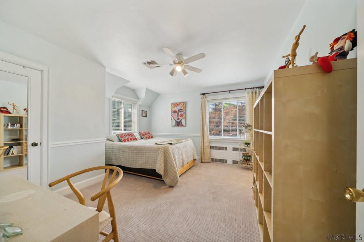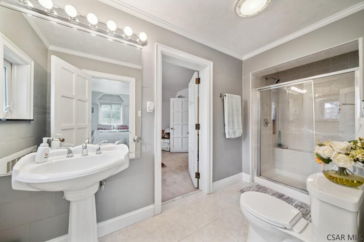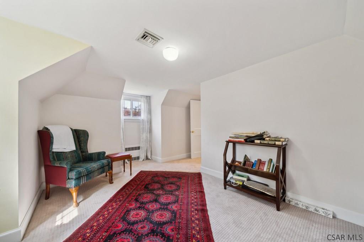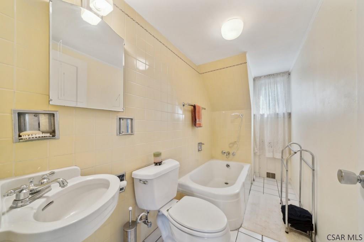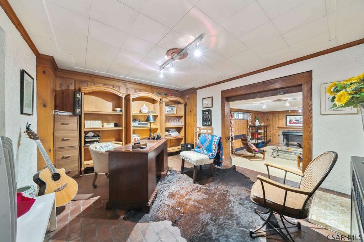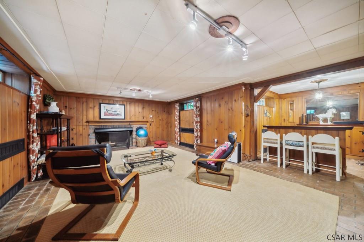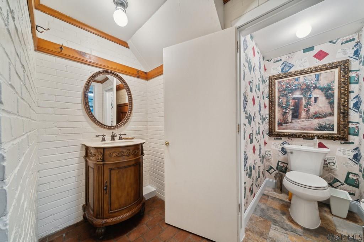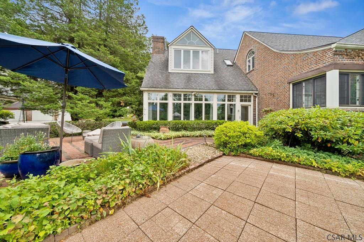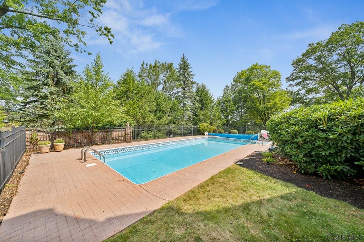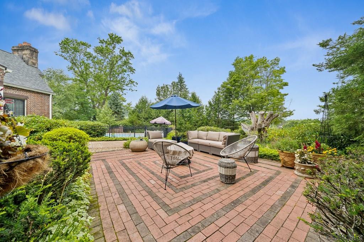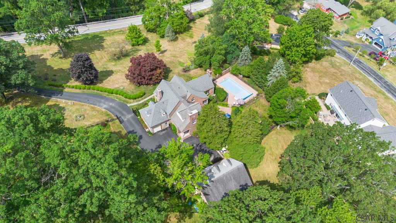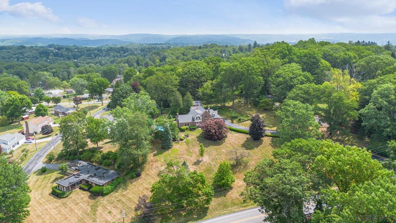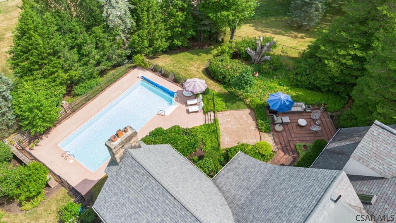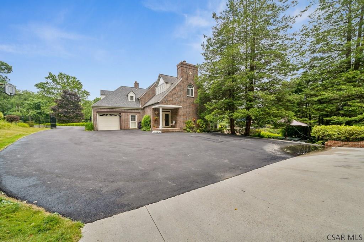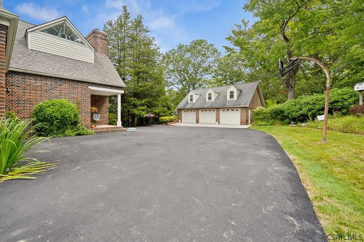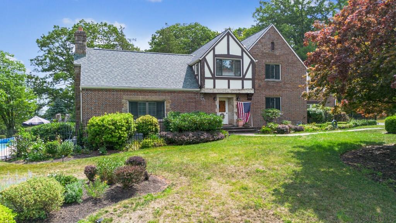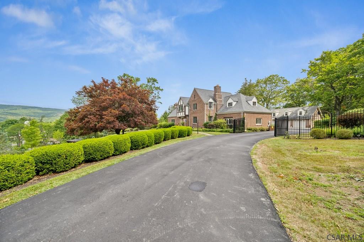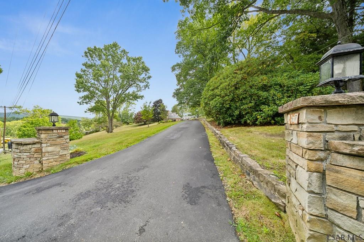Welcome to this architectural gem in Westmont SD. This stunning home boasts 4 BR’s, 3 full baths, & 2 1/2 baths. The sunken living room & great room provide a sense of grandeur & are flooded with natural light. Cozy up by 1 of the 3 fireplaces, providing a warm & inviting atmosphere. Indulge in breathtaking mountain views while enjoying a morning coffee in the library or entertaining guests in the great room. Descend into the basement & discover a versatile family room & bar. Need a quiet space to work from home? The office provides a tranquil retreat. Situated on 2.5 acres, this property offers privacy & room to roam. An assessment appeal to lower property taxes has been filed with the County.
947 St. Clair Road, Johnstown PA 15905
4 Beds
5 Baths
4936 SqFT
Presented By
-

beth.a.reina@gmail.com
914-882-8888 (Mobile)
814-269-4411 (Office)
Share Listing
$658,000
Property Details
Apx. Year Built: 1940
Finished Below Grade SqFT: 655
Above Grade SqFT: 4281
Apx Total Finished SqFt: 4936
Bedrooms: 4
Full Baths: 3
Half Baths: 2
Total Baths: 5
Fireplaces: 3
Tax Year: 2024
Gross Taxes: $13,910
Stories / Levels: Two
Pool: In Ground
Garage/Parking: Detached,Integral,Multiple,Paved,Asphalt,Garage Door Opener,
# Garage Stalls: 4
# Acres: 2.5
Lot Size: 2.5 Acres
Exterior Design:
- Two Story
School District:
- Westmont Hilltop
Heating: Hot Water,
Cooling: Ceiling Fan(s),Central Air,
Basement: Full,Partially Finished,
Fireplace/Fuel: Gas,Wood Burning,
Sewer Type: Public Sewer
Water Sources: Public
Driveway: Multiple
Living Room Width By Length: 11.25 x 24.5833
Living Room Level: First
Living Room Description: Fp, Hardwood, Beamed Ceiling,
Master Bdrm Width by Length: 17 x 19
Master Bdrm Level: Second
Master Bdrm Description: W/W, Vaulted Ceiling, Walk-In Closet
Master Bath Width By Length: 7 x 16
Master Bath Level: Second
Master Bath Description: Jet Tub, Skylight, Double Sinks
Bedroom 1 Width by Length: 11.9167 x 15.3333
Bedroom 1 Level: Second
Bedroom 1 Description: W/W, Jack & Jill Bath
Bedroom 2 Width by Length: 10.6667 x 14
Bedroom 2 Level: Second
Bedroom 2 Description: W/W, Jack & Jill Bath
Bedroom 3 Width by Length: 9 x 12
Bedroom 3 Level: Second
Bedroom 3 Description: W/W
Kitchen Width by Length: 27.4167 x 27.4167
Kitchen Level: First
Kitchen Description: Granite, Ceramic Tile, Views Of Mountain
Dining Rm Width by Length: 15.9167 x 16
Dining Rm Level:First
Dining Rm Description:Hardwood, Crown Molding, Built Ins
Full Bath Width by Length: 4.9167 x 4.9167
Full Bath Level: Second
Full Bath Description: Ceramic Tile, Jack & Jill
Family/Den Width by Length: 15.6667 x 23.5833
Family/Den Level:Basement
Family/Den Description:Brick Floor, Fp
Directions
947 St. Clair Road, Johnstown PA 15905
From the intersection of Goucher and Menoher, take Menoher towards Ligonier. Right on St. Clair Road. House will be on the right, just prior to the intersection of Stanford and St. Clair.
