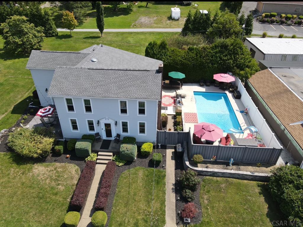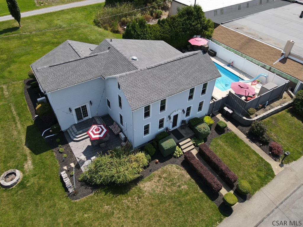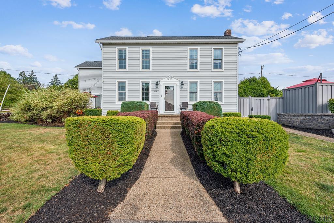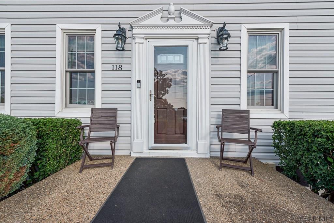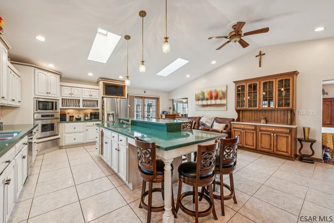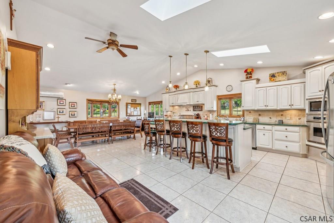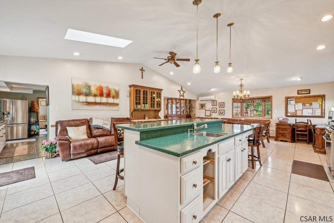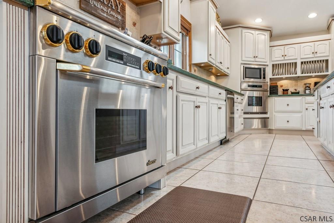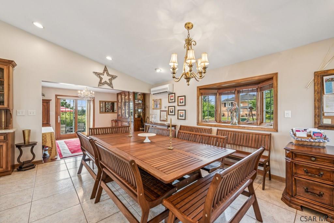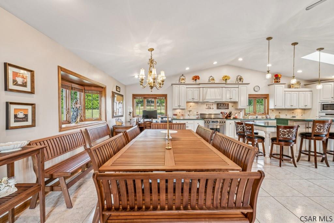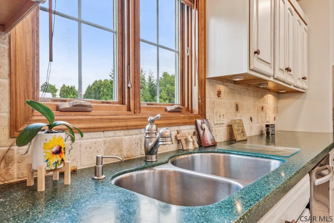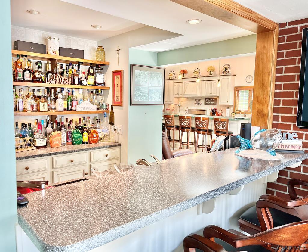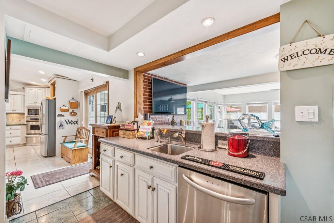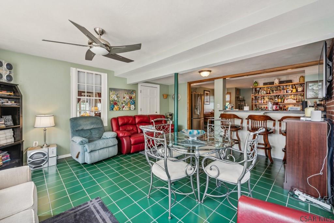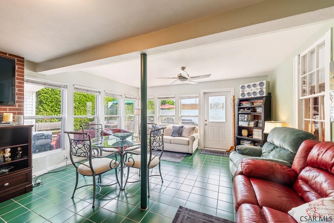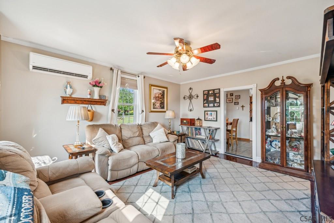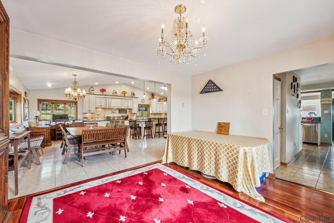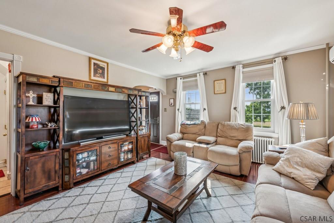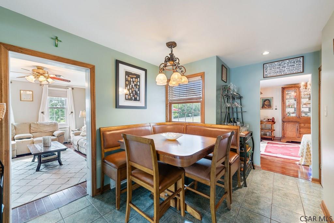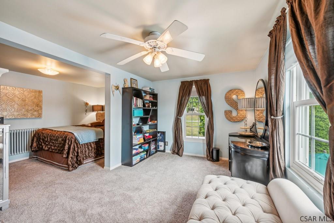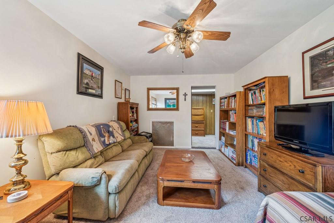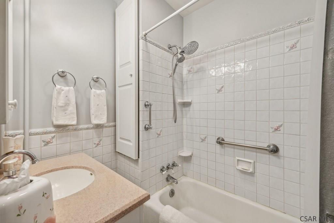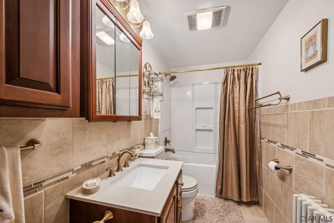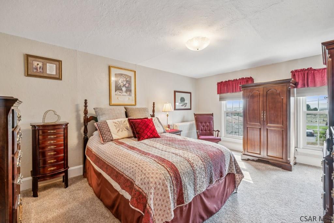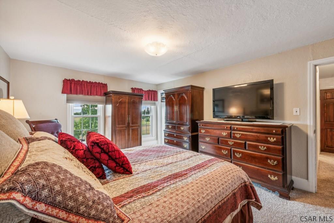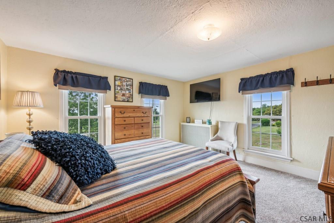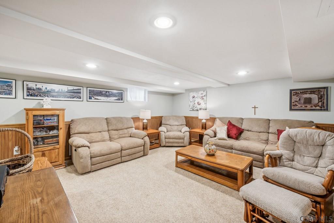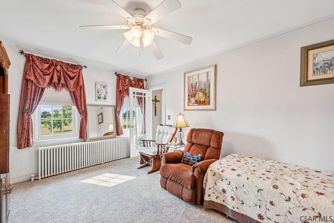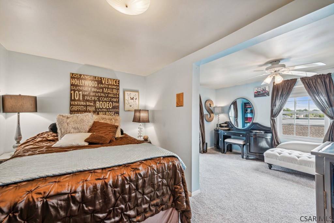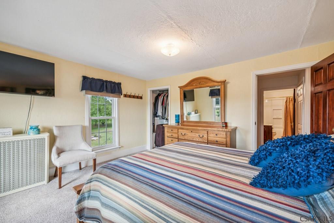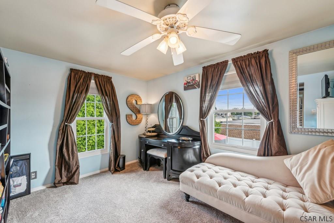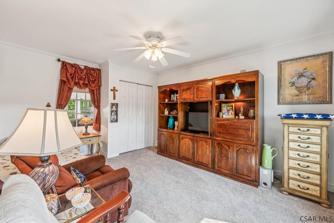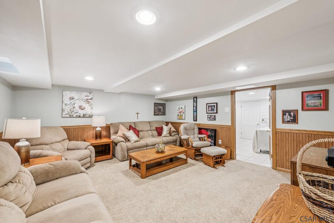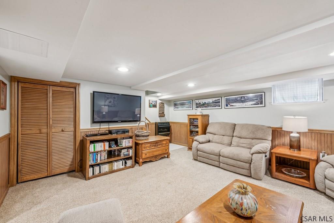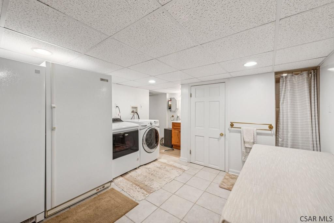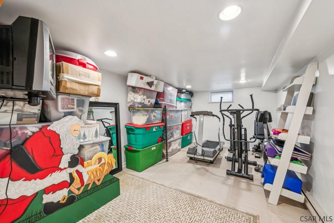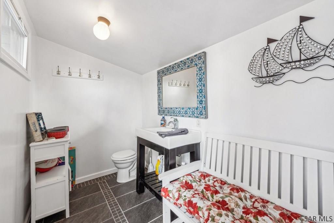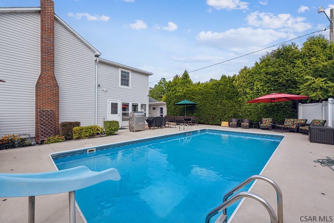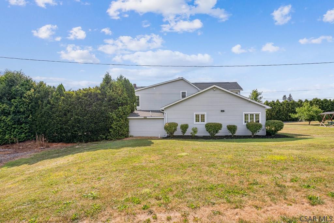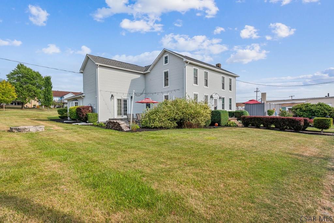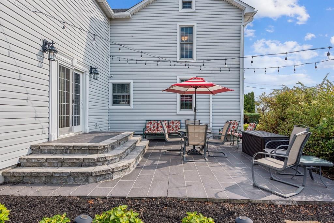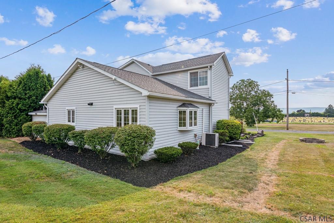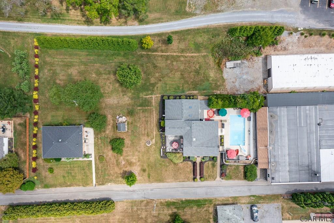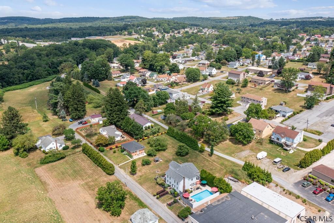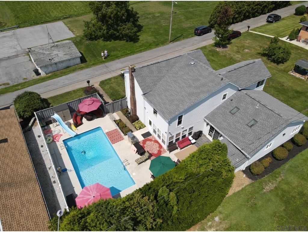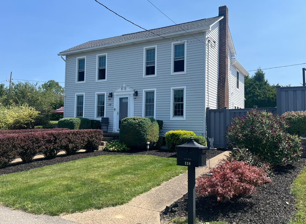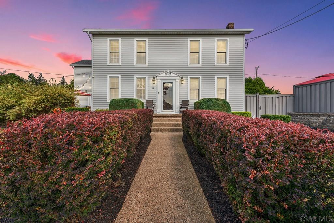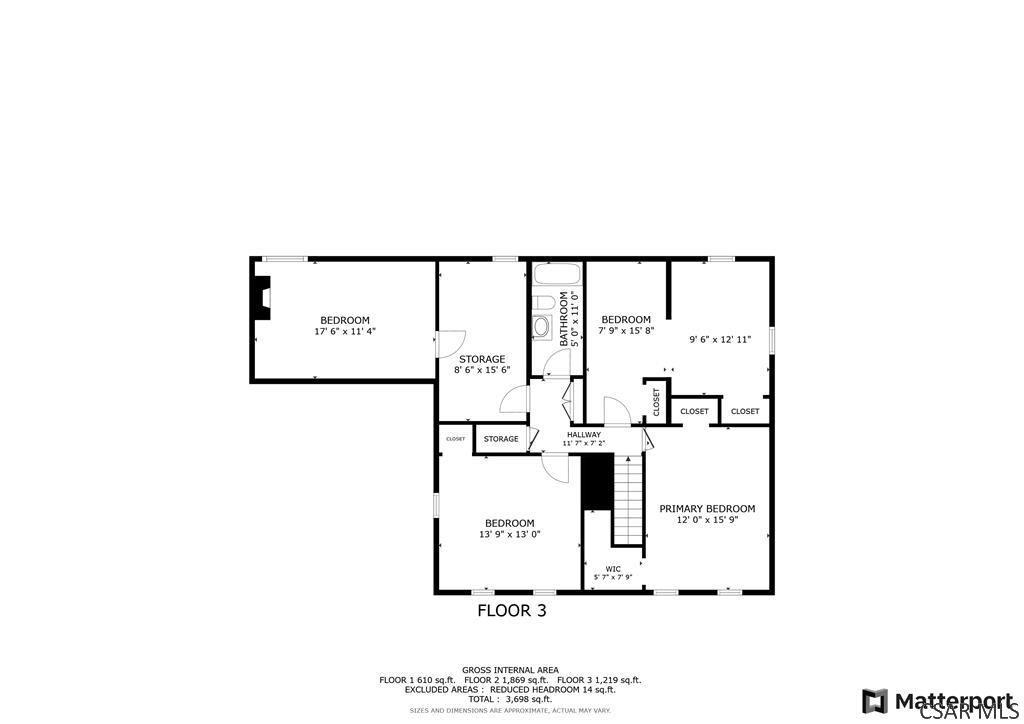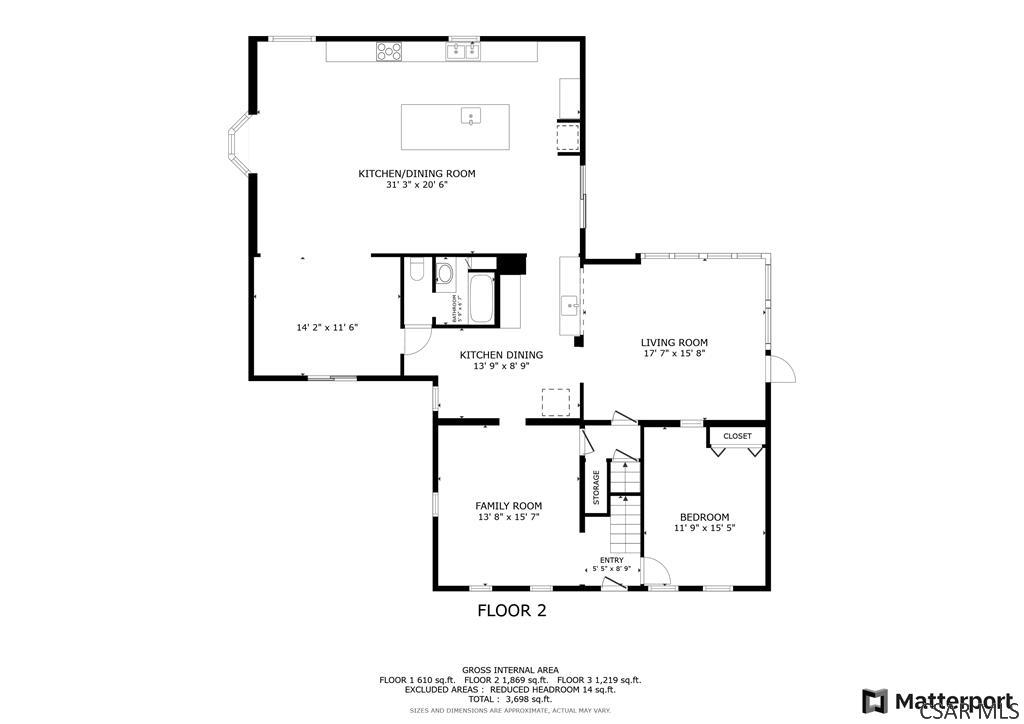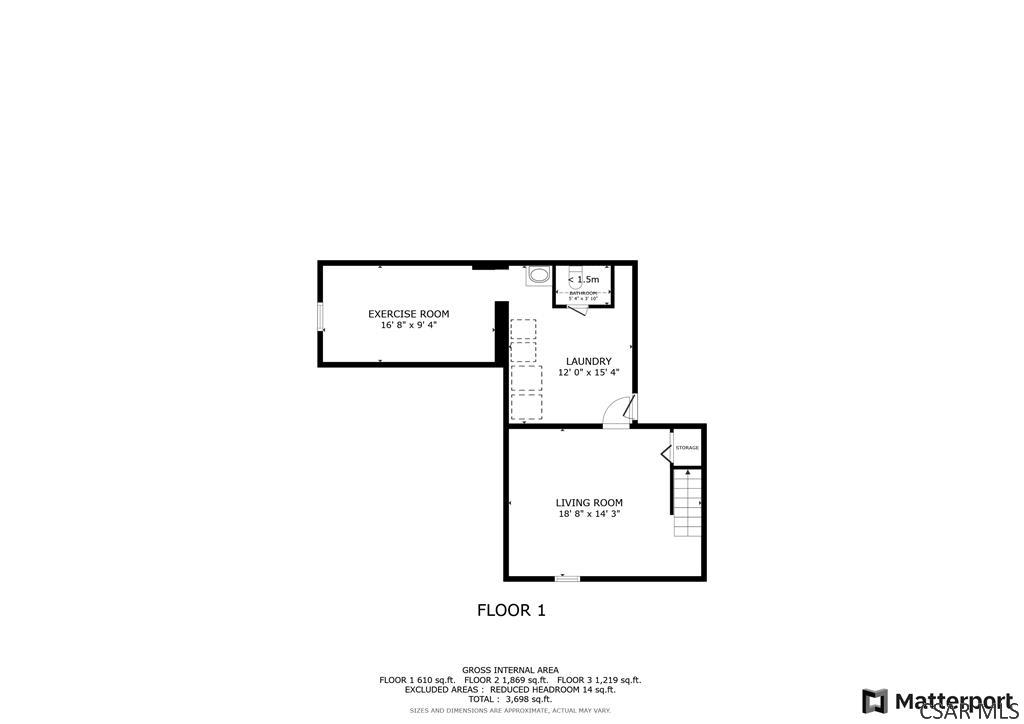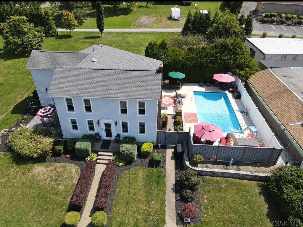Don’t let a drive-by fool you—this home offers more than meets the eye! Located on two expansive lots in Richland SD, this 5-bedroom, 4-bath home is perfect for those seeking privacy and luxury. A private rear drive leads to additional parking and space for a garage. Inside, enjoy a massive gourmet kitchen with cathedral ceilings, skylights, stainless steel appliances, Dacor gas range. Jasper Stone countertops and radiant heated floors. The home features a family/sunroom with a wet bar, a 1st-floor bedroom, and a lower level with a rec room, laundry, 3/4 bath and storage. Outdoors includes a 16×32 heated inground pool, pool house, and fruit trees. Heated sidewalks, newer windows, and a 2019 roof complete this must-see home!
118 Barry James Place, Johnstown PA 15904
5 Beds
4 Baths
3804 SqFT
Presented By
-
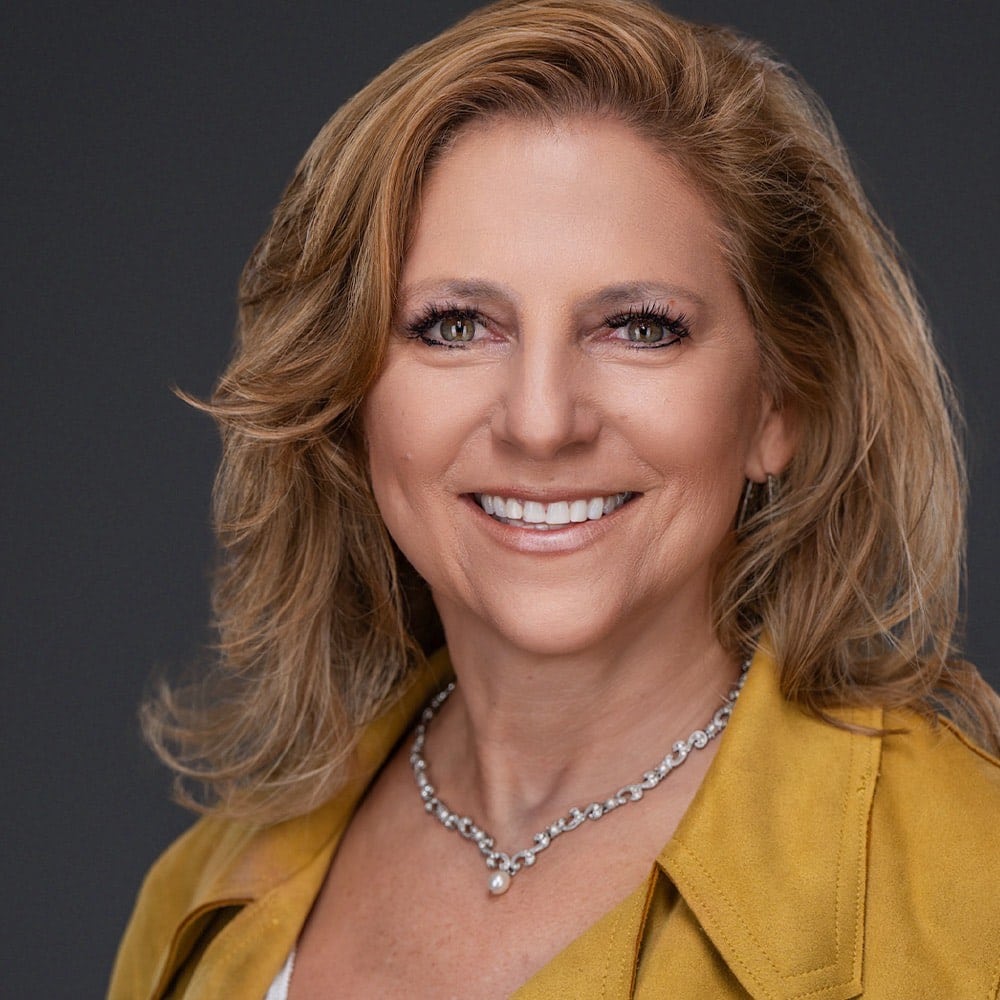
HelenDuganRealtor@gmail.com
814-244-8687 (Mobile)
814-269-4411 (Office)
Share Listing
$398,700
Property Details
Apx. Year Built: 1875
Finished Below Grade SqFT: 588
Above Grade SqFT: 3216
Apx Total Finished SqFt: 3804
Bedrooms: 5
Full Baths: 3
Half Baths: 1
Total Baths: 4
Fireplaces: 0
Tax Year: 2024
Gross Taxes: $1,238
Stories / Levels: Two
Pool: In Ground
Garage/Parking: No Garage,
# Garage Stalls: 0
# Acres: 0.71
Lot Size: .71 acre
Exterior Design:
- Two Story
School District:
- Richland
Heating: Baseboard,Radiant,
Cooling: Ceiling Fan(s),Ductless,
Basement: Full,Partially Finished,
Sewer Type: Public Sewer
Water Sources: Public
Living Room Width By Length: 15.4167 x 13.3333
Living Room Level: First
Living Room Description: Hardwood Floors
Master Bdrm Width by Length: 16 x 12
Master Bdrm Level: Second
Master Bdrm Description: Walk-In Closet
Master Bath Width By Length: 11.3333 x 10
Master Bath Level: Second
Master Bath Description: Cherry Vanity, Ceramic Floor
Bedroom 1 Width by Length: 17.4167 x 15.3333
Bedroom 1 Level: Second
Bedroom 1 Description: W/W Carpet, Ceiling Fan
Bedroom 2 Width by Length: 13.5833 x 12.6667
Bedroom 2 Level: Second
Bedroom 2 Description: W/W Carpet
Bedroom 3 Width by Length: 11.5833 x 15.3333
Bedroom 3 Level: Second
Bedroom 3 Description: W/W Carpet, Ceiling Fan
Kitchen Width by Length: 20.0833 x 20.0833
Kitchen Level: First
Kitchen Description: Cathedral Ceiling, Skylights, Ceramic Fl
Dining Rm Width by Length: 16.4167 x 8.6667
Dining Rm Level:First
Dining Rm Description:Hardwood Floors
Full Bath Level: Second
Full Bath Description: Newly Remodeled, Ceramic Tile, Corian
3/4 Bath Level: Lower
3/4 Bath Description: Ceramic With Shower
Family/Den Level:Lower
Family/Den Description:W/W Carpet
Directions
118 Barry James Place, Johnstown PA 15904
Bedford Street in Geistown to Barry James Place (next to Reaman Auto) or
