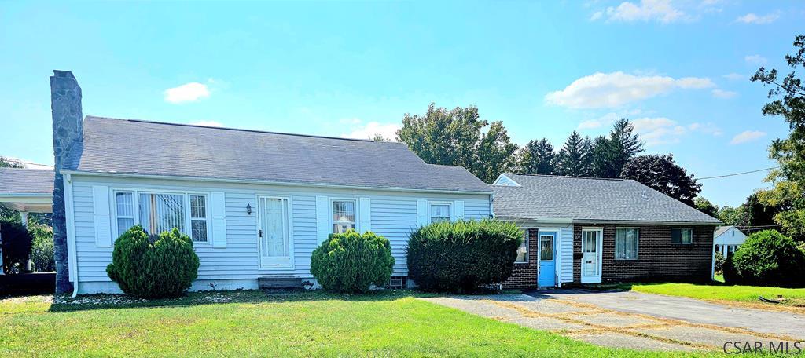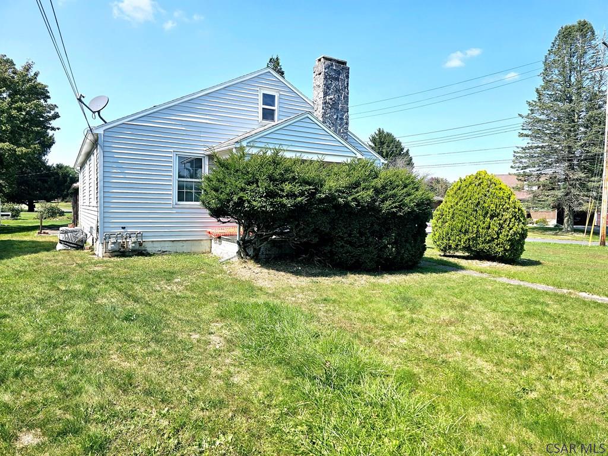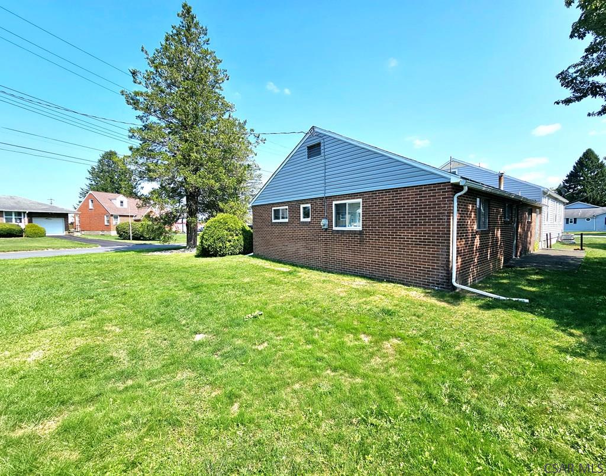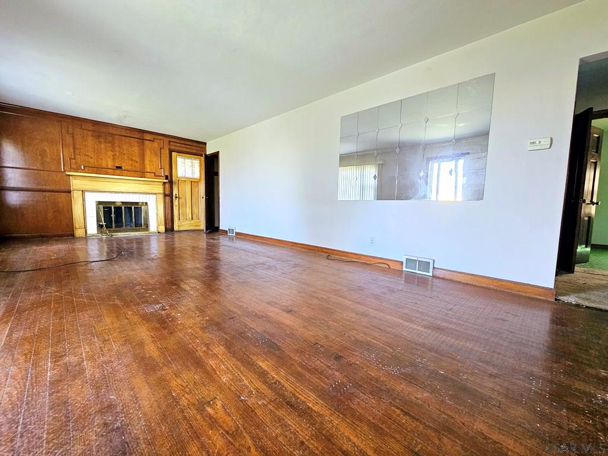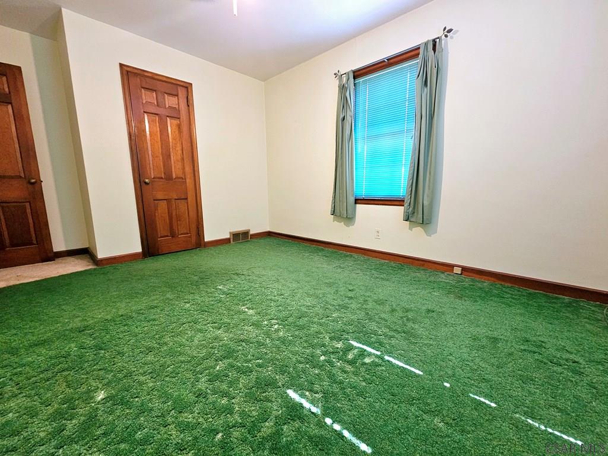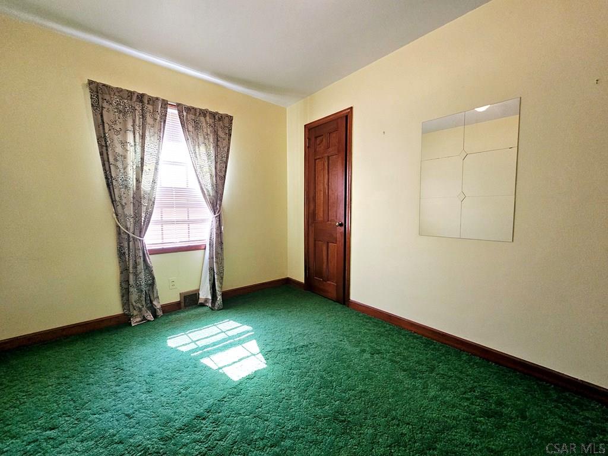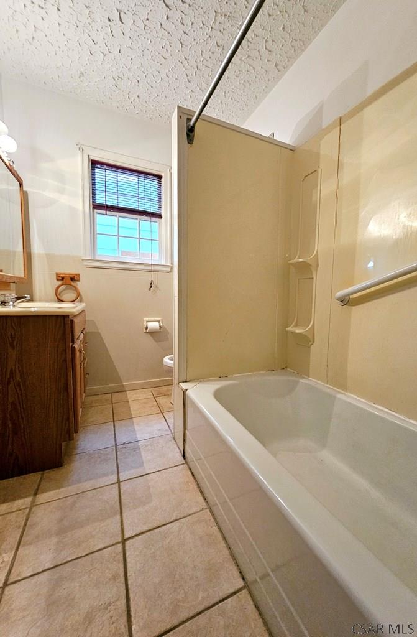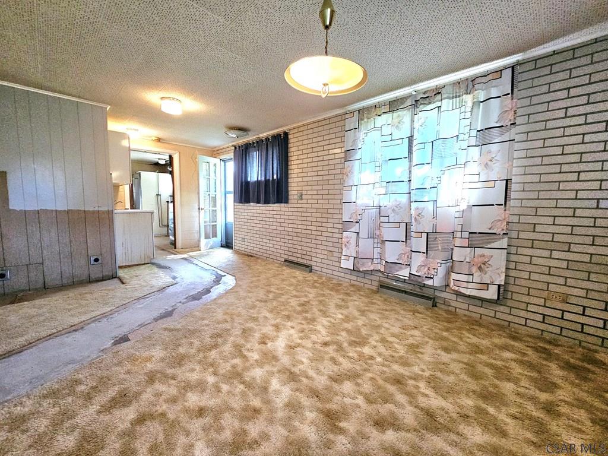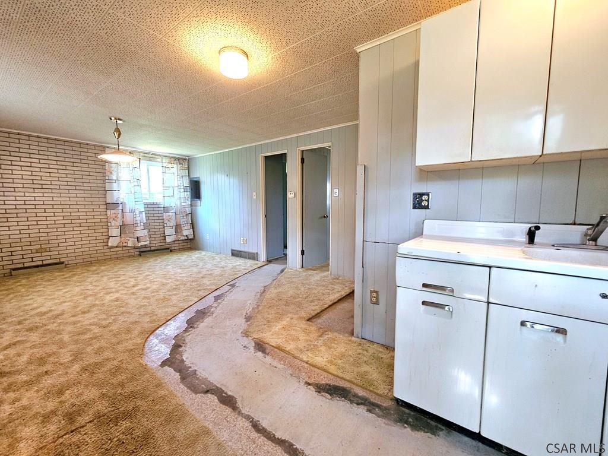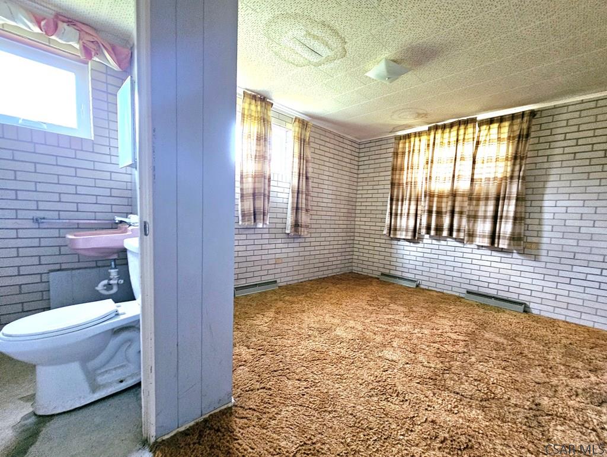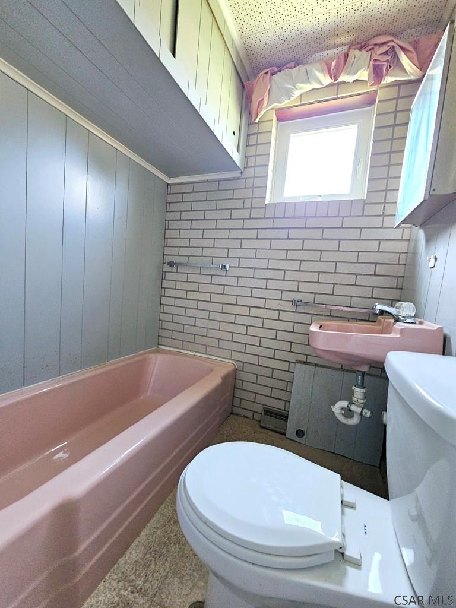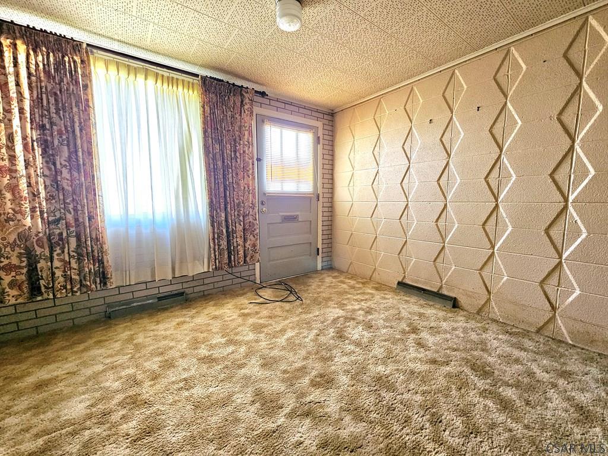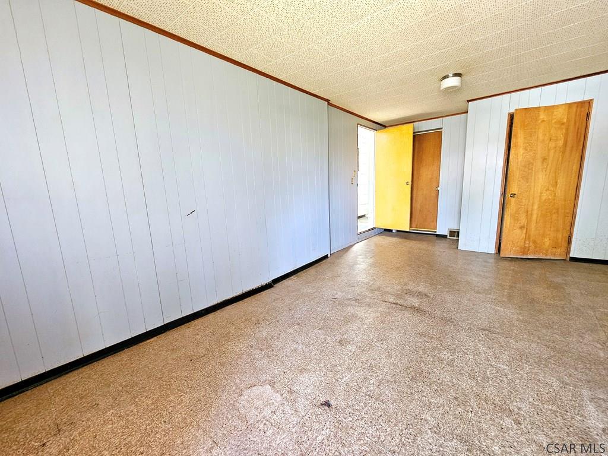Located close to shopping and all amenities, this Westmont Borough ranch home has may possibilities due to the attached in-law suite. The main house consists of 3 bedrooms, 2 full baths, eat-in kitchen, spacious living room and large lower level. The attached auxiliary unit consists of 2 bedrooms, 1.5 baths, living room, kitchen and bonus room. Updated sewers and large corner lot. Call today!
1800 Minno Drive, Johnstown PA 15905
4 Beds
4 Baths
2250 SqFT
Presented By
-

adamdugan00@gmail.com
814-244-8122 (Mobile)
814-269-4411 (Office)
Share Listing
$87,500
Property Details
Apx. Year Built: 1950
Finished Below Grade SqFT: 0
Above Grade SqFT: 2250
Apx Total Finished SqFt: 2250
Bedrooms: 4
Full Baths: 3
Half Baths: 1
Total Baths: 4
Fireplaces: 1
Tax Year: 2024
Gross Taxes: $3,344
Stories / Levels: One
Pool: None
Garage/Parking: Off Street,
# Garage Stalls: 0
# Acres: 0.18
Lot Size: 57.4 x 137
Exterior Design:
- Ranch
School District:
- Westmont Hilltop
Heating: Forced Air,
Basement: Full,Unfinished,None,
Fireplace/Fuel: Wood Burning,
Sewer Type: Public Sewer
Water Sources: Public
Living Room Width By Length: 13.0833 x 26.75
Living Room Level: First
Living Room Description: Hardwood Floor, Fireplace, Large Window
Master Bdrm Width by Length: 10.8333 x 16.0833
Master Bdrm Level: First
Master Bdrm Description: Carpet, Closet
Bedroom 1 Width by Length: 10.3333 x 12
Bedroom 1 Level: First
Bedroom 1 Description: Carpet, Closet
Bedroom 2 Width by Length: 9.3333 x 12.5
Bedroom 2 Level: First
Bedroom 2 Description: Carpet, Closet
Bedroom 3 Width by Length: 10.8333 x 17.1667
Bedroom 3 Level: First
Bedroom 3 Description: Located In Auxiliary Unit
Kitchen Width by Length: 13.1667 x 13.1667
Kitchen Level: First
Kitchen Description: Vinyl Flooring, Eat-In
Dining Rm Width by Length: 12.25 x 18
Dining Rm Level:First
Dining Rm Description:Located In Auxiliary Unit
Full Bath Width by Length: 5.75 x 5.75
Full Bath Level: First
Full Bath Description: Ceramic Tile, Oak Vanity
3/4 Bath Level: Lower
Family/Den Width by Length: 10.8333 x 17.1667
Family/Den Level:First
Family/Den Description:Located In Auxiliary Unit
Directions
1800 Minno Drive, Johnstown PA 15905
Corner of Minno and Willet. Look for sign!
