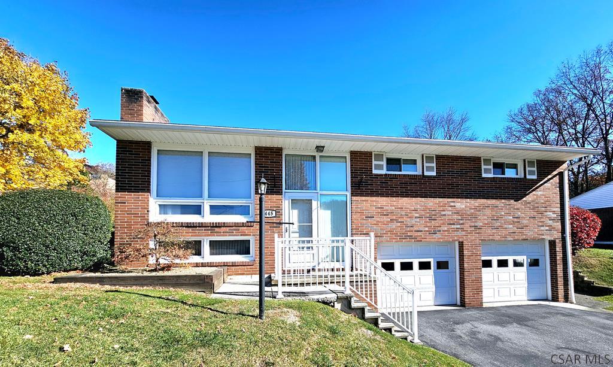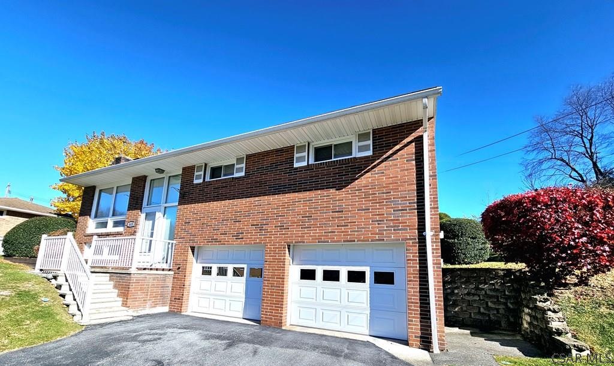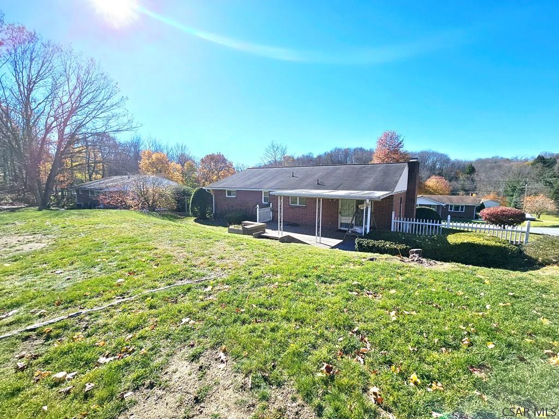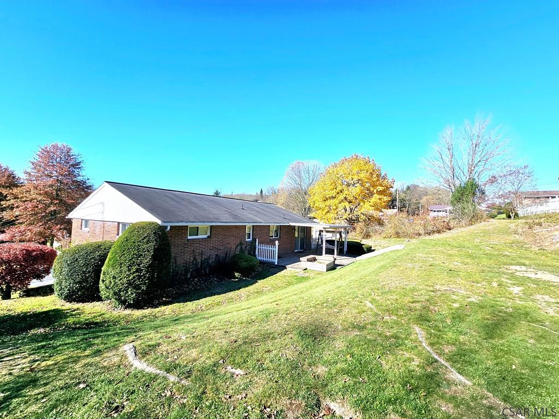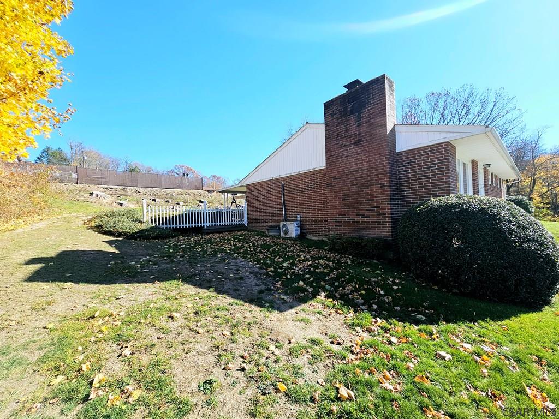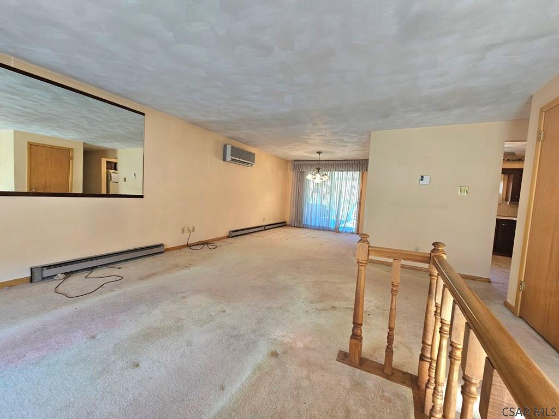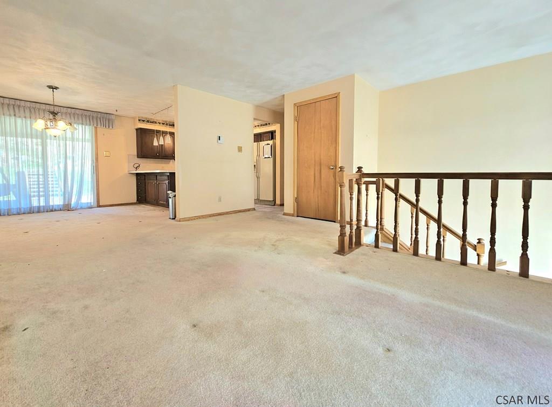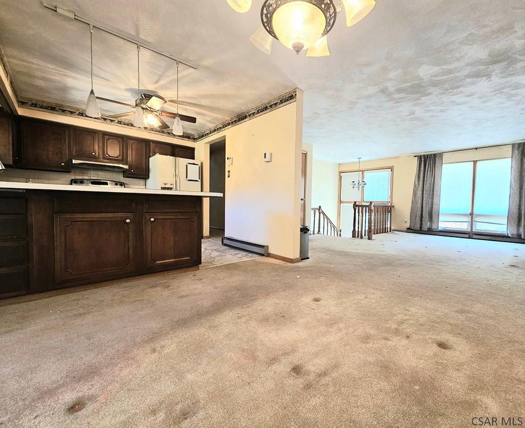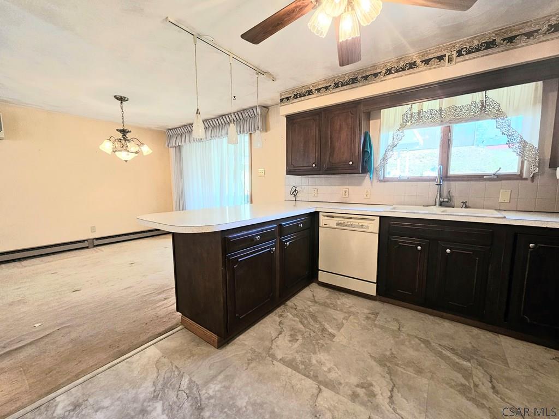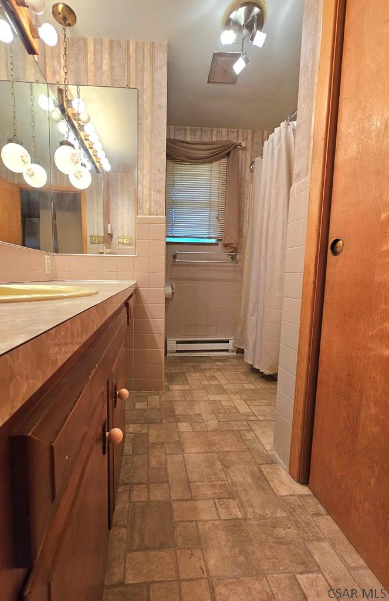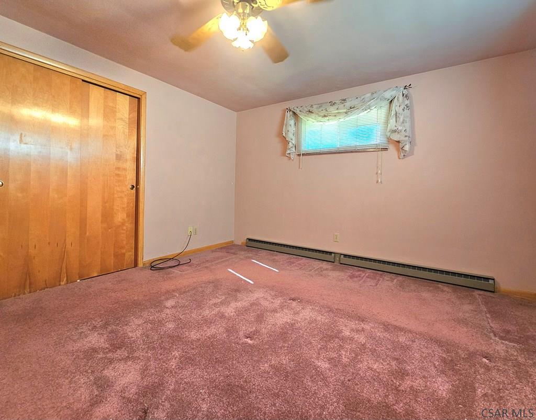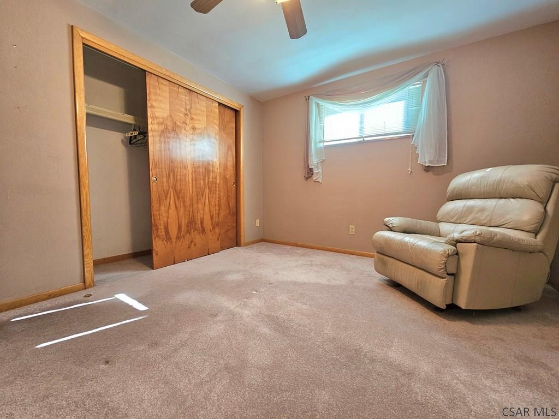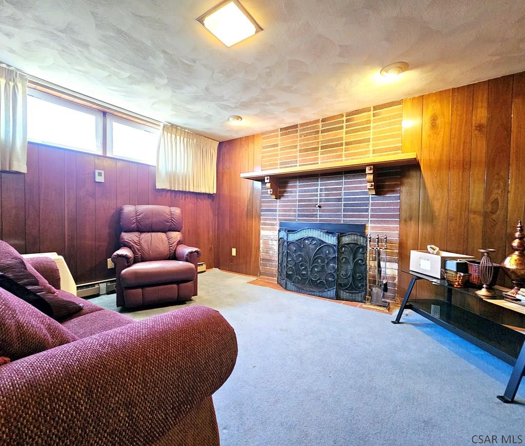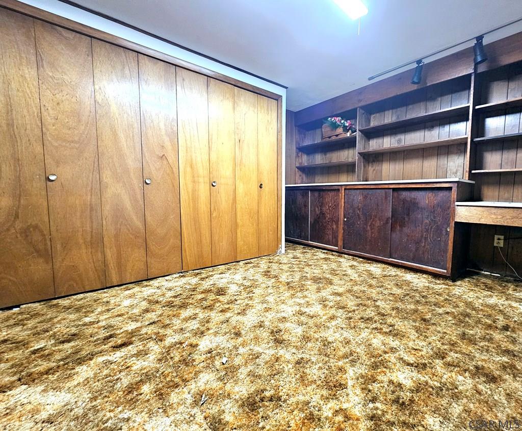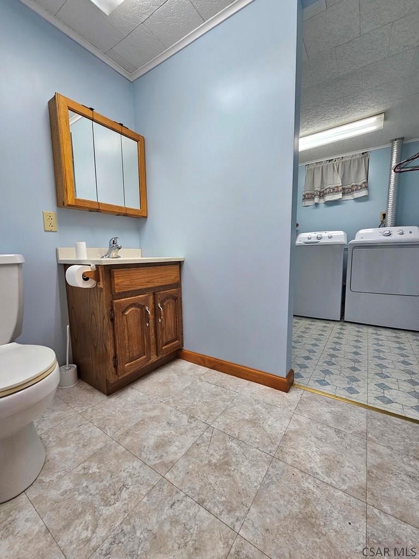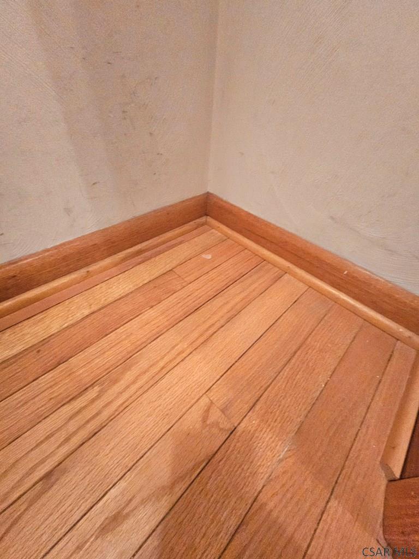Check out this solid brick 3 bedroom 2 bath home located in Richland Township. There are oak floors under all the 1st floor carpets. The kitchen is open to the dining room which flows nicely into the spacious living room. All 3 bedrooms have double closets. The lower level has a relaxing den with a wood burning brick fireplace and an additional bonus room which can serve as a 4th bedroom or office. Oversized 2 car garage and rear covered deck. Most of the windows are updated. Call today!
445 Catalina Drive, Johnstown PA 15904
3 Beds
2 Baths
1954 SqFT
Presented By
-
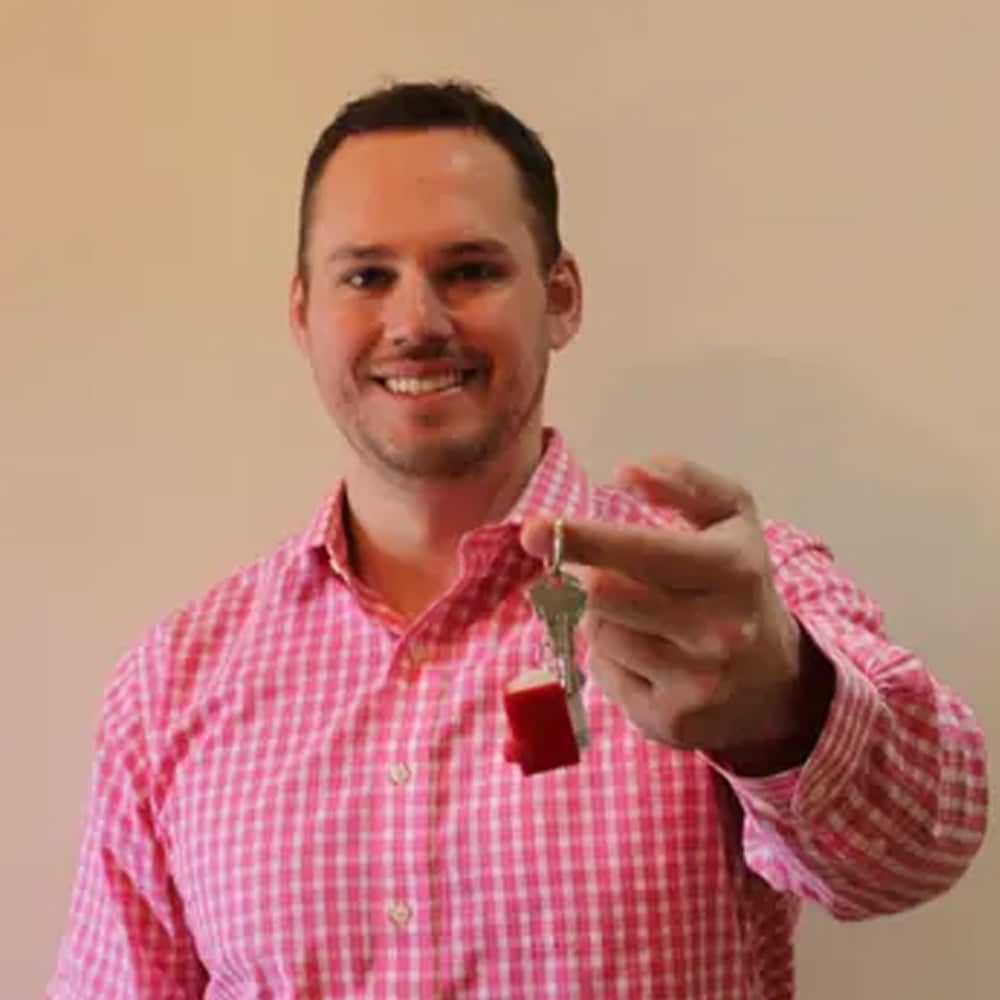
adamdugan00@gmail.com
814-244-8122 (Mobile)
814-269-4411 (Office)
Share Listing
$156,000
Property Details
Apx. Year Built: 1969
Finished Below Grade SqFT: 678
Above Grade SqFT: 1276
Apx Total Finished SqFt: 1954
Bedrooms: 3
Full Baths: 1
Half Baths: 1
Total Baths: 2
Fireplaces: 1
Tax Year: 2024
Gross Taxes: $2,370
Stories / Levels: One
Pool: None
Garage/Parking: Integral,
# Garage Stalls: 2
# Acres: 0.36
Lot Size: 120 x 129
Exterior Design:
- Split Level
School District:
- Richland
Heating: Baseboard,
Cooling: Wall Unit(s),
Basement: Full,Partially Finished,Walk-Out Access,
Fireplace/Fuel: Wood Burning,
Sewer Type: Public Sewer
Water Sources: Public
Living Room Width By Length: 15.75 x 18.3333
Living Room Level: First
Living Room Description: H/W Under Carpet, Open Staircase
Bedroom 1 Width by Length: 13.25 x 13.6667
Bedroom 1 Level: First
Bedroom 1 Description: H/W Under Carpet, Double Closet, Cf
Bedroom 2 Width by Length: 12.6667 x 13.3333
Bedroom 2 Level: First
Bedroom 2 Description: H/W Under Carpet, Double Closet, Cf
Bedroom 3 Width by Length: 9.5 x 11.0833
Bedroom 3 Level: First
Bedroom 3 Description: H/W Under Carpet,Double Closet, Cf
Kitchen Width by Length: 10.5833 x 10.5833
Kitchen Level: First
Kitchen Description: Open, Breakfast Bar, Appliances Included
Dining Rm Width by Length: 9.75 x 11.5833
Dining Rm Level:First
Dining Rm Description:Open, Doors To Covered Porch
Full Bath Width by Length: 8 x 8
Full Bath Level: First
Full Bath Description: Large Vanity, Linen Closet
Family/Den Width by Length: 13.1667 x 13.5833
Family/Den Level:Lower
Family/Den Description:Carpet, Brick Fireplace, Natural Light
Directions
445 Catalina Drive, Johnstown PA 15904
Krings Street to Parker Road then left onto Catalina Drive. Home on right. Look for sign!
