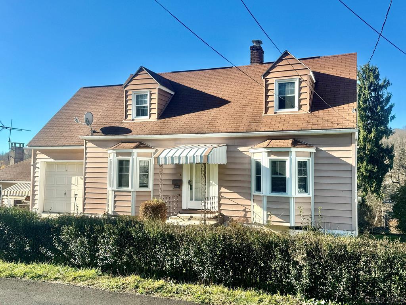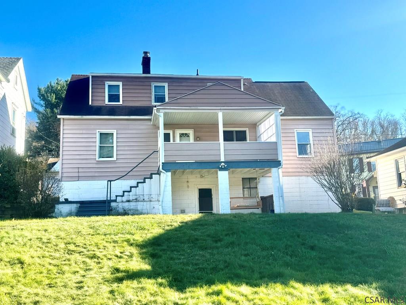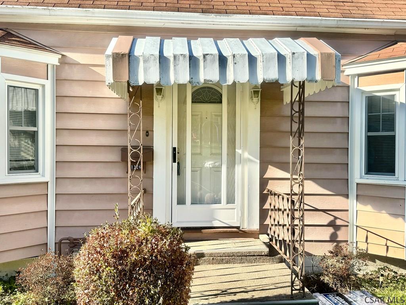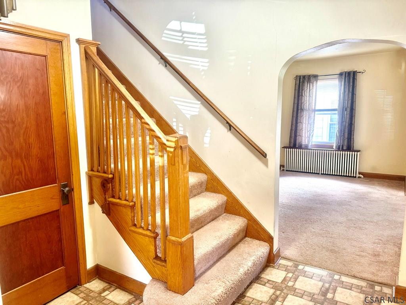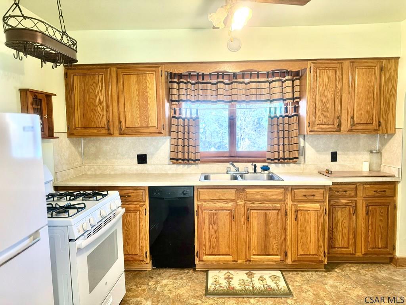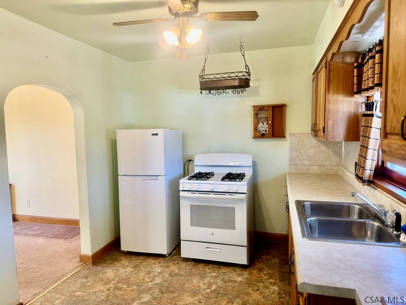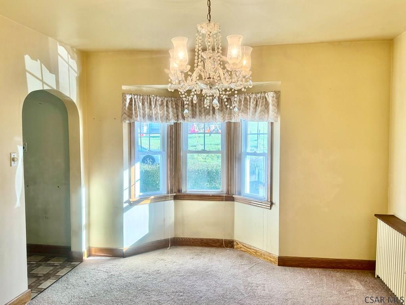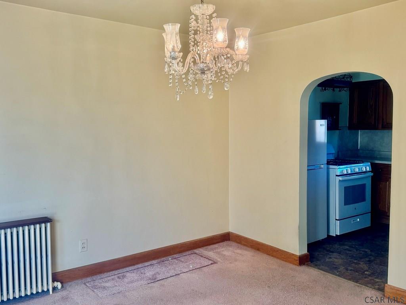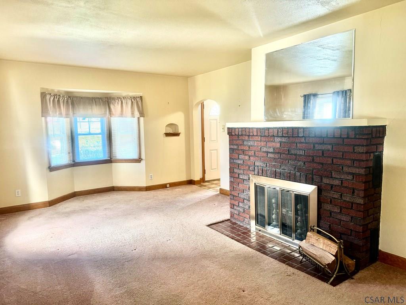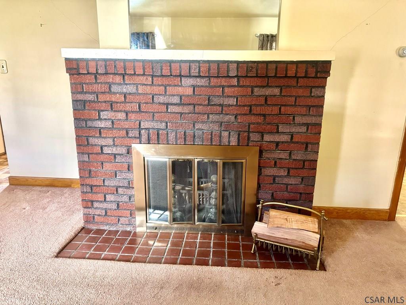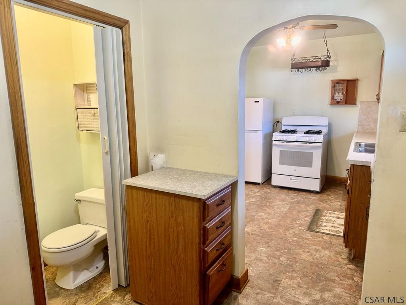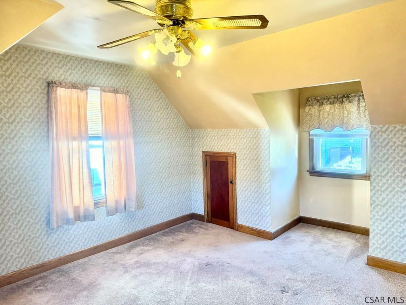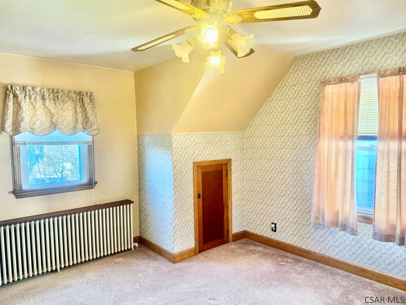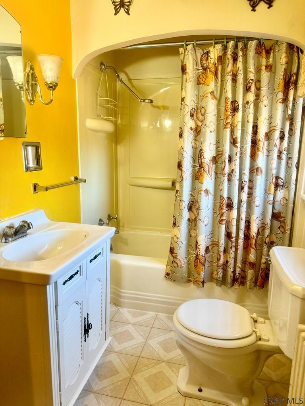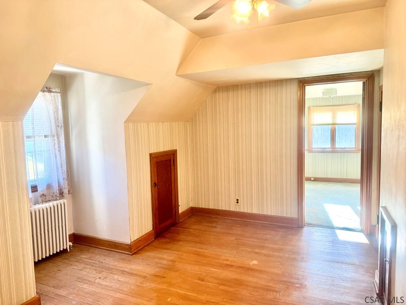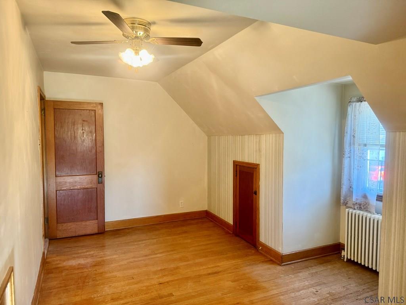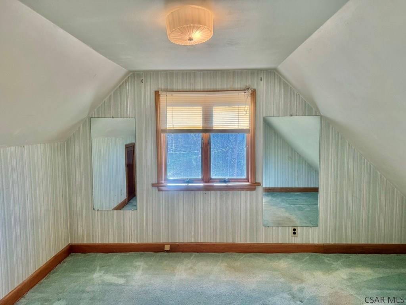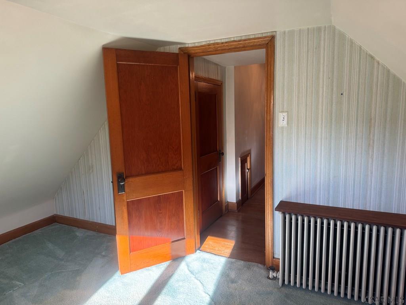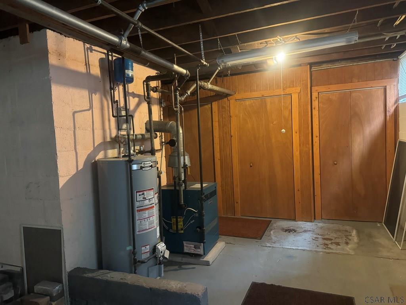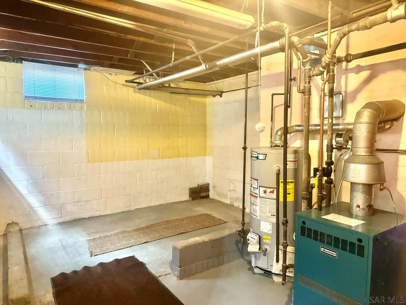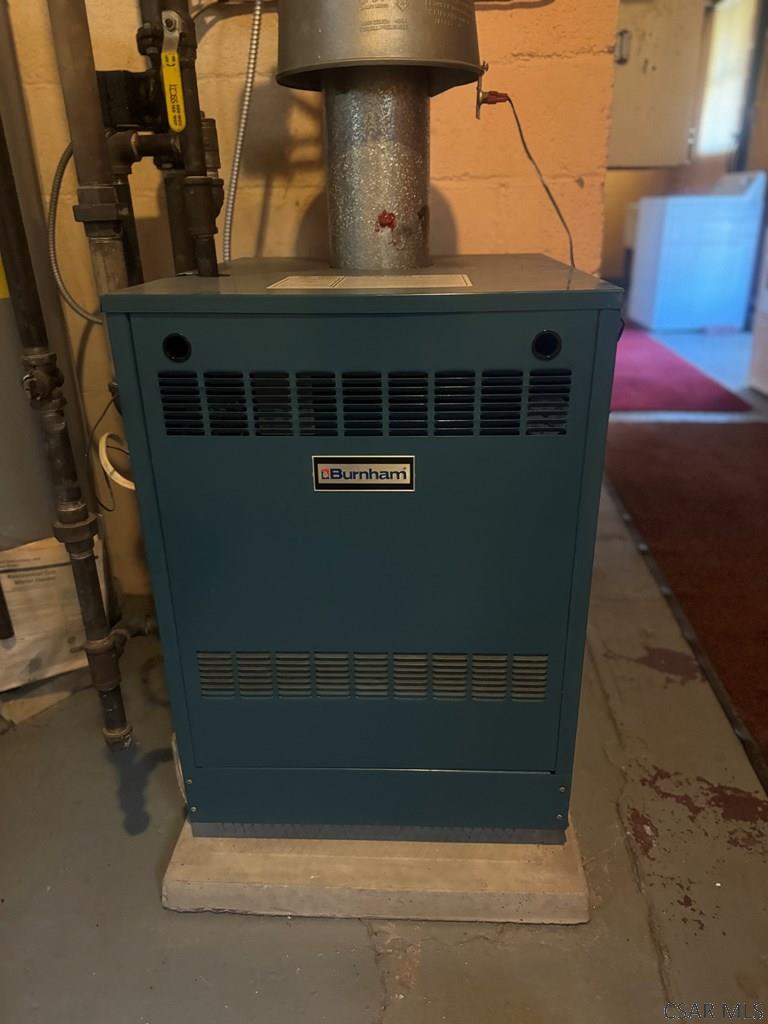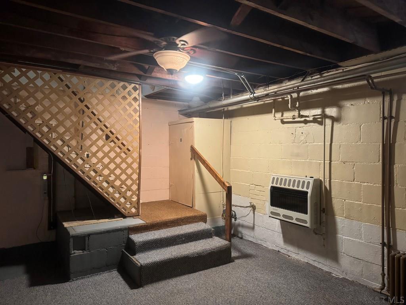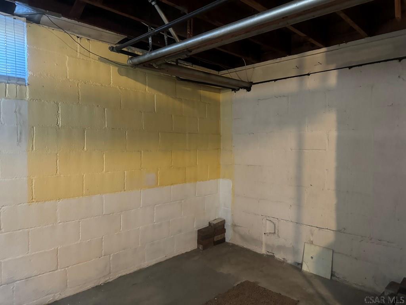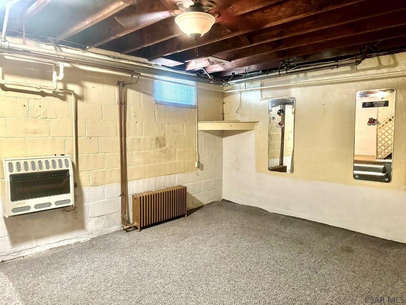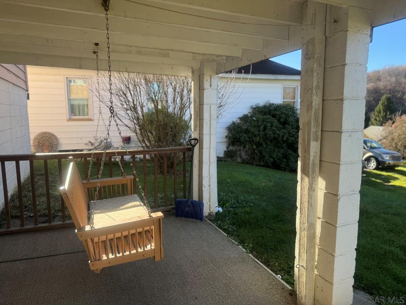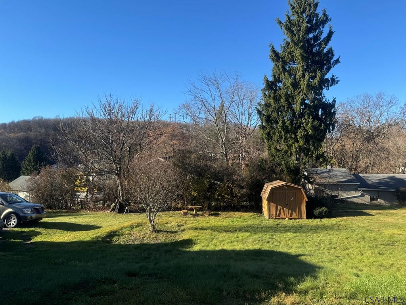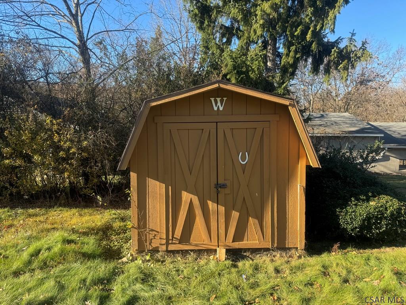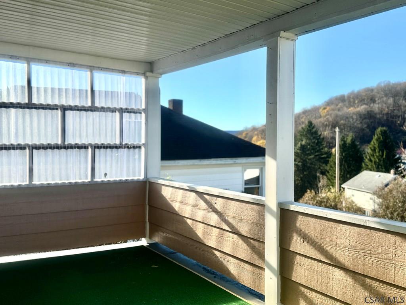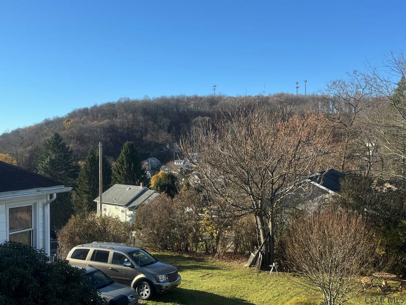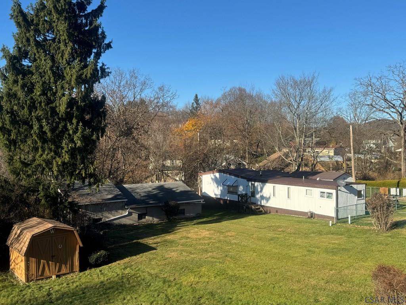Charming and move-in-ready, this 3-bedroom home is larger than it appears and packed with character! Features include classic vinyl siding, a spacious living room with a brick wood-burning fireplace, and a beautiful bow window. The formal dining room has a glass chandelier and a large bow window, while the kitchen boasts oak cabinets, all appliances, and a first-floor powder room. Upstairs, you’ll find a full bath and 2-3 bedrooms with stunning hardwood floors. The high-ceiling basement offers potential for extra living space. Complete with a newer gas hot water boiler, one-car garage, and a private covered rear porch with scenic mountain views!
1226 Penrod Street, Johnstown PA 15904
3 Beds
2 Baths
1238 SqFT
Presented By
-

HelenDuganRealtor@gmail.com
814-244-8687 (Mobile)
814-269-4411 (Office)
Share Listing
$79,900
Property Details
Apx. Year Built: 1947
Finished Below Grade SqFT: 0
Above Grade SqFT: 1238
Apx Total Finished SqFt: 1238
Bedrooms: 3
Full Baths: 1
Half Baths: 1
Total Baths: 2
Fireplaces: 1
Tax Year: 2024
Gross Taxes: $1,663
Stories / Levels: One and One Half
Pool: None
Garage/Parking: Attached,Concrete,Garage Door Opener,
# Garage Stalls: 1
# Acres: 0.1742
Lot Size: 55 x 138
Exterior Design:
- 1.5 Story
School District:
- Ferndale Area
Heating: Hot Water,
Cooling: Ceiling Fan(s),
Basement: Full,Partially Finished,Walk-Out Access,
Fireplace/Fuel: Wood Burning,
Sewer Type: Public Sewer
Water Sources: Public
Driveway: Garage Door Opener
Living Room Width By Length: 21 x 13.5
Living Room Level: First
Living Room Description: Brick Wood-Burning Fireplace, Bow Window
Bedroom 1 Width by Length: 15.4167 x 8.25
Bedroom 1 Level: Second
Bedroom 1 Description: Hardwood Floors, Captive
Bedroom 2 Width by Length: 11.0833 x 10.4167
Bedroom 2 Level: Second
Bedroom 2 Description: W/W Crpet
Bedroom 3 Width by Length: 11.8333 x 10.5
Bedroom 3 Level: Second
Bedroom 3 Description: W/W Carpet
Kitchen Width by Length: 9.0833 x 9.0833
Kitchen Level: First
Kitchen Description: All Appliances, Oak Cabinets, Large Wind
Dining Rm Width by Length: 11.5 x 11.25
Dining Rm Level:First
Dining Rm Description:Bow Window, Glass Chandelier, Arched Doo
Full Bath Width by Length: 8.0833 x 8.0833
Full Bath Level: Second
Full Bath Description: Vinyl Floor
Directions
1226 Penrod Street, Johnstown PA 15904
Bedford Street to Penrod (next to Big Dogz) to Ohio Street. Make a right onto
