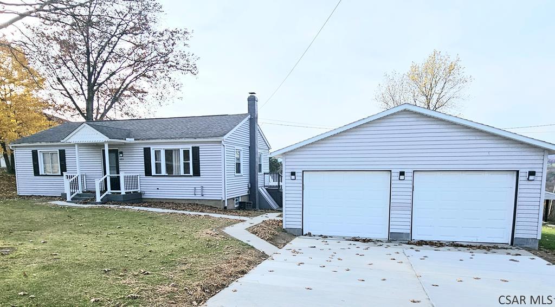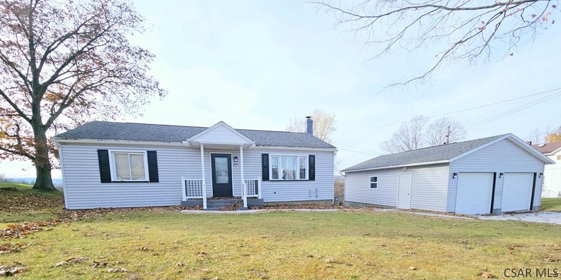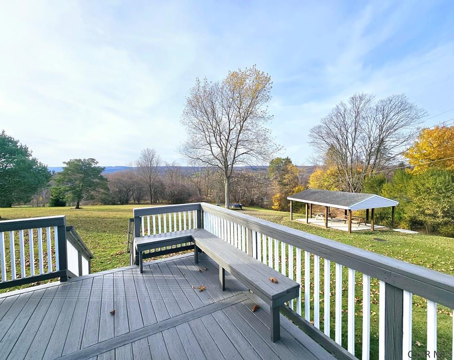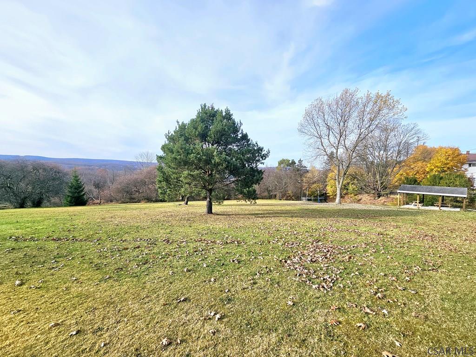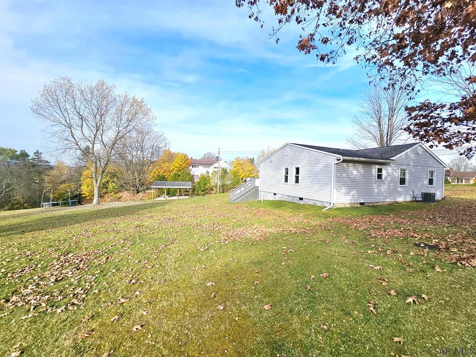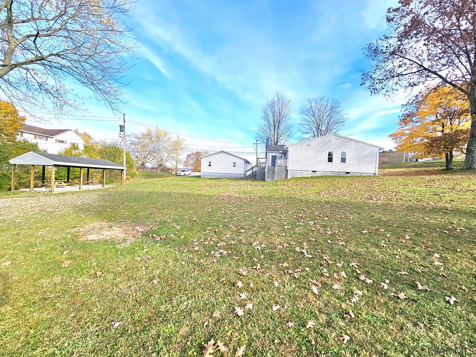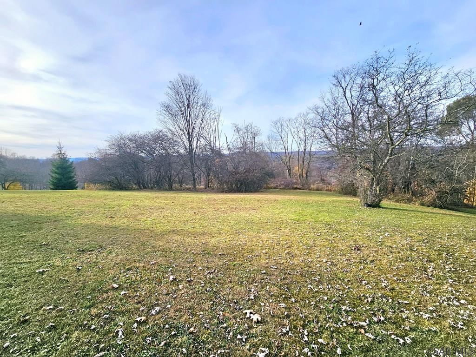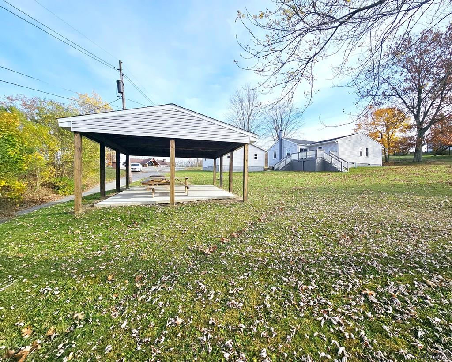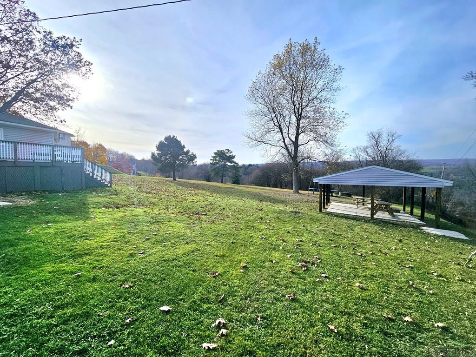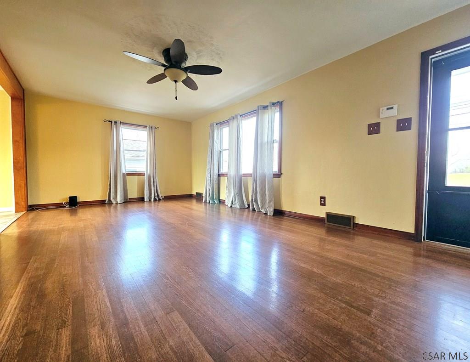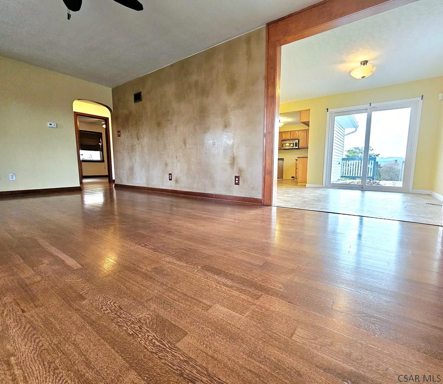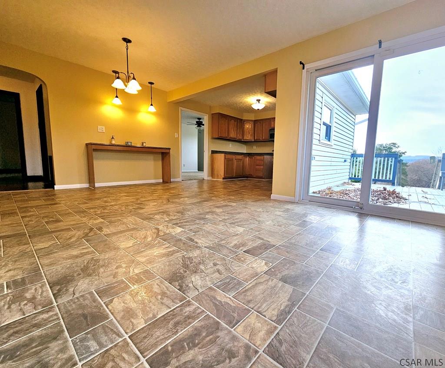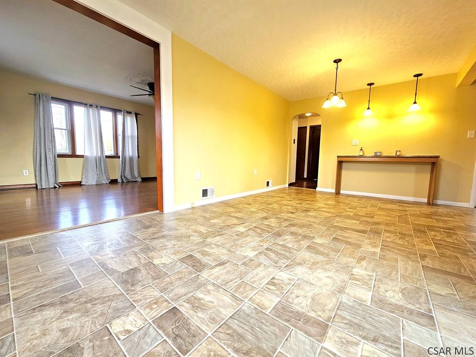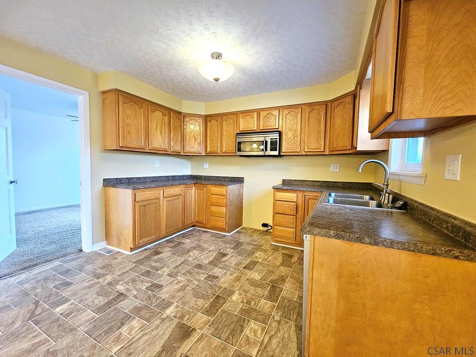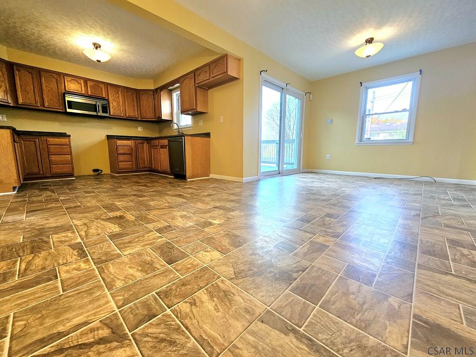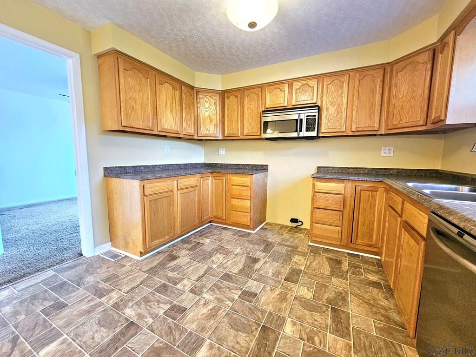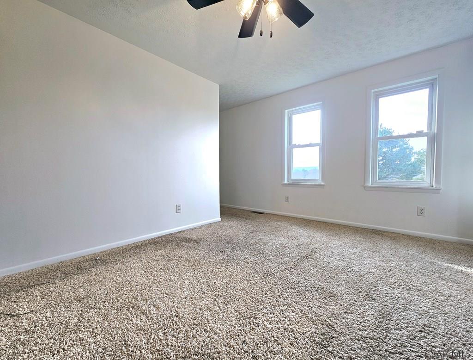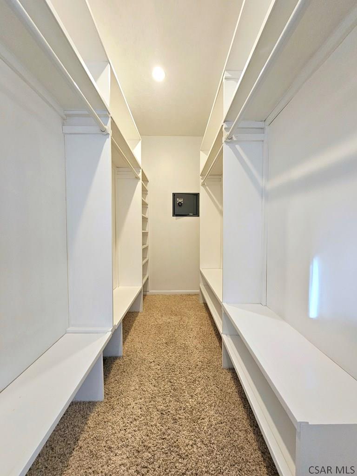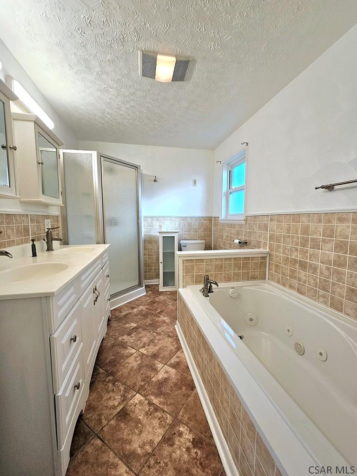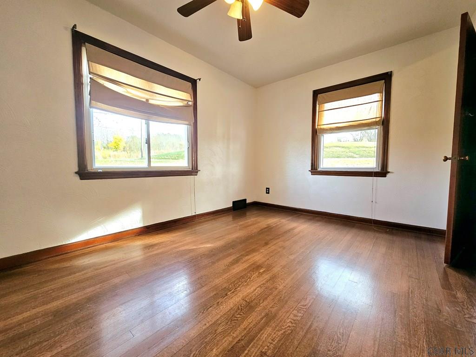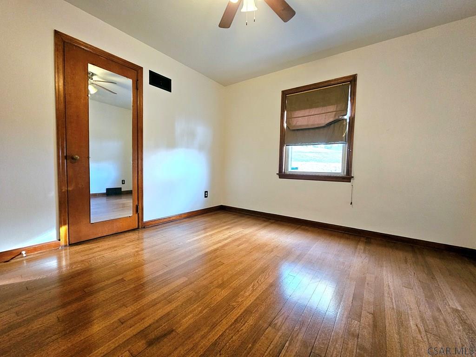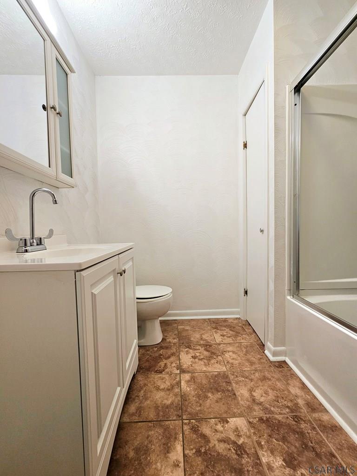Located in East Taylor Twp, this ranch home is fully remodeled. The seller added an addition with a large kitchen, a master suite with a custom walk-in closet and a beautiful private bath boasting a jacuzzi tub, separate shower and double bowl sink. The lower walk-out level is freshly painted and can be used as extra living space. Entertain on the private deck overlooking a 1.4 acre level yard or under the pavilion with a large firepit. Oversized 2 car garage, updated windows, new sidewalks and a new concrete driveway. Central air! Don’t miss this opportunity. Call today!
2211 William Penn Avenue, Johnstown PA 15909
3 Beds
2 Baths
1472 SqFT
Presented By
-

adamdugan00@gmail.com
814-244-8122 (Mobile)
814-269-4411 (Office)
Share Listing
$229,500
Property Details
Apx. Year Built: 1950
Finished Below Grade SqFT: 0
Above Grade SqFT: 1472
Apx Total Finished SqFt: 1472
Bedrooms: 3
Full Baths: 2
Half Baths: 0
Total Baths: 2
Fireplaces: 0
Tax Year: 2024
Gross Taxes: $1,771
Stories / Levels: One
Pool: None
Garage/Parking: Detached,Asphalt,
# Garage Stalls: 2
# Acres: 1.4
Lot Size: 1.4 acre
Exterior Design:
- Ranch
School District:
- Conemaugh Valley
Heating: Forced Air,
Cooling: Central Air,
Basement: Full,Walk-Out Access,
Sewer Type: Public Sewer
Water Sources: Public
Living Room Width By Length: 12.5833 x 21.4167
Living Room Level: First
Living Room Description: Oak Floors, Spacious
Master Bdrm Width by Length: 12.6667 x 15.4167
Master Bdrm Level: First
Master Bdrm Description: Lg Walk-In Closet, Private Full Bath
Master Bath Width By Length: 7.5833 x 12.5
Master Bath Level: First
Master Bath Description: Jacuzzi Tub, Shower, Dbl Bowl Sink
Bedroom 1 Width by Length: 10.3333 x 14.5
Bedroom 1 Level: First
Bedroom 1 Description: Oak Floors, Closet, Ceiling Fan
Bedroom 2 Width by Length: 11.3333 x 13
Bedroom 2 Level: First
Bedroom 2 Description: Oak Floors, Closet, Ceiling Fan
Kitchen Width by Length: 13.1667 x 13.1667
Kitchen Level: First
Kitchen Description: Open, Plenty Of Oak Cabinets, Updated
Dining Rm Width by Length: 10.4167 x 20
Dining Rm Level:First
Dining Rm Description:Open, Walk-Out To Large Deck
Full Bath Width by Length: 7.6667 x 7.6667
Full Bath Level: First
Full Bath Description: Ceramic Tile, Linen Closet, Updated
Directions
2211 William Penn Avenue, Johnstown PA 15909
William Penn Ave near Jesse Lane. Look for sign!
