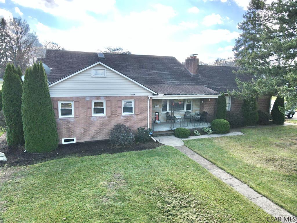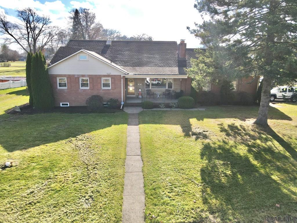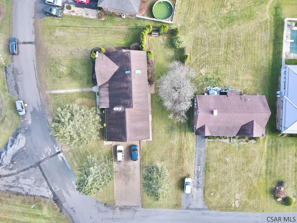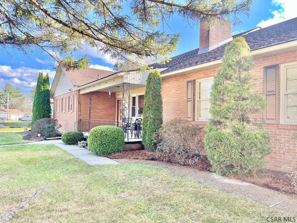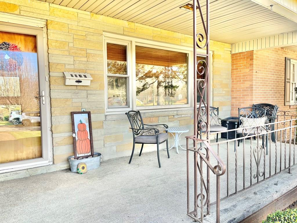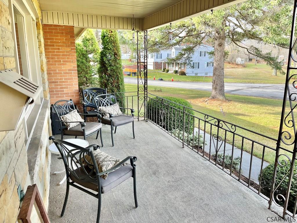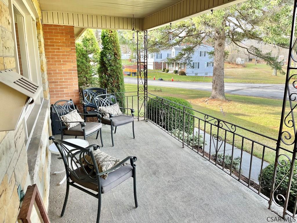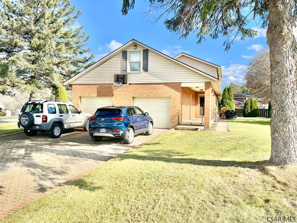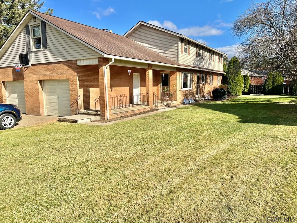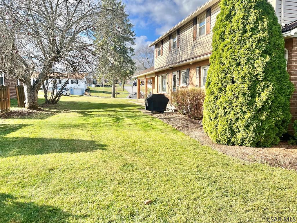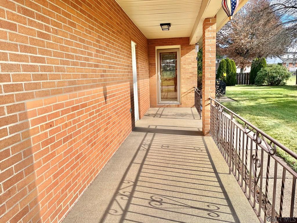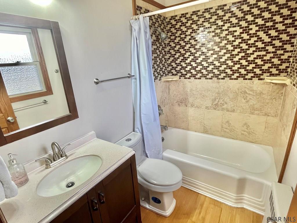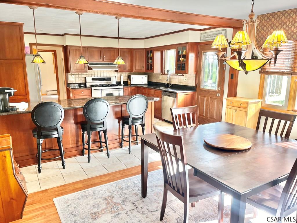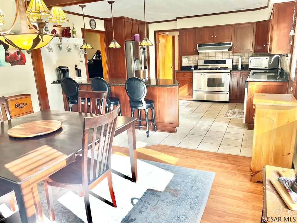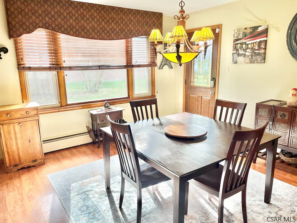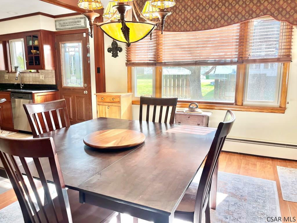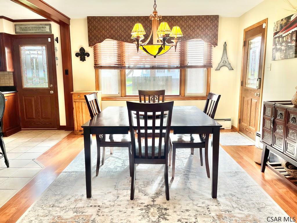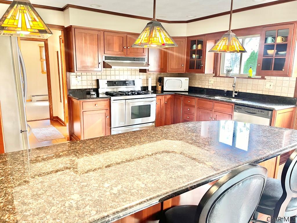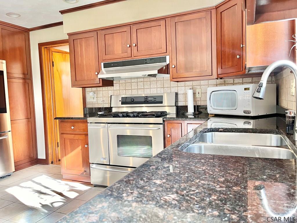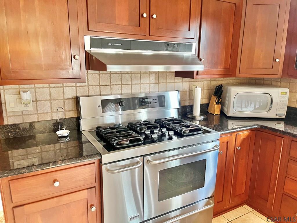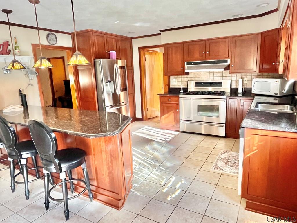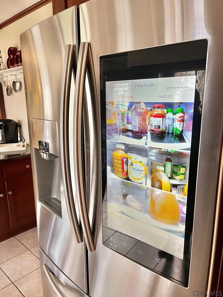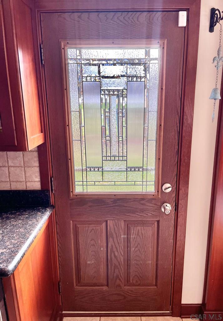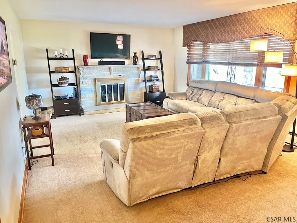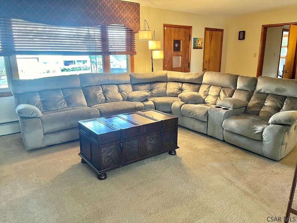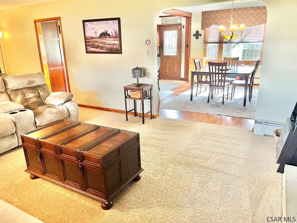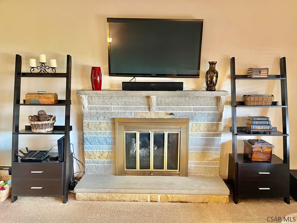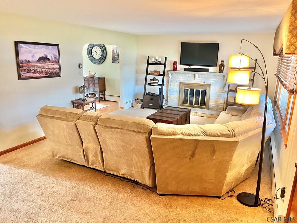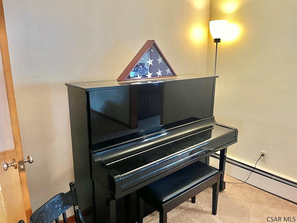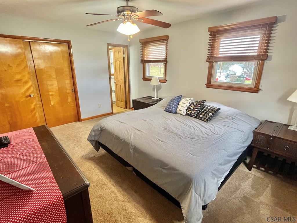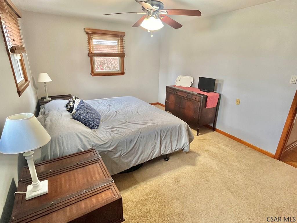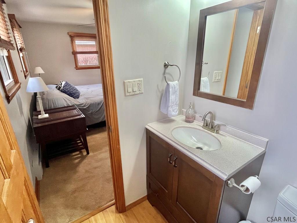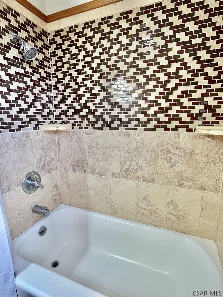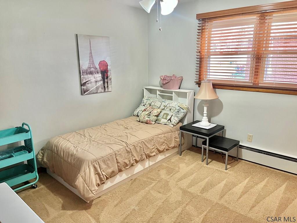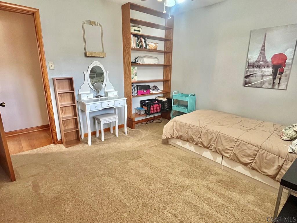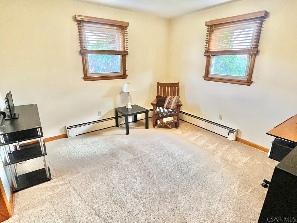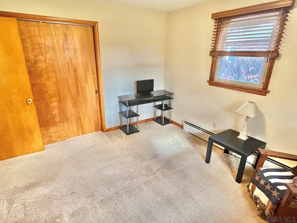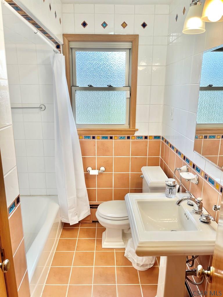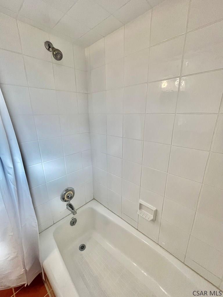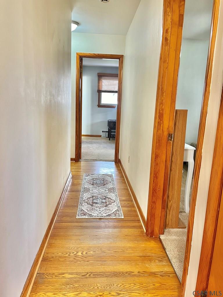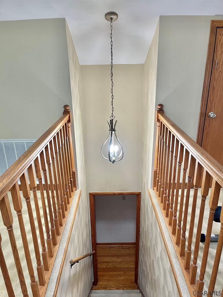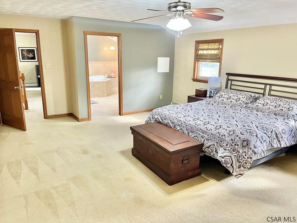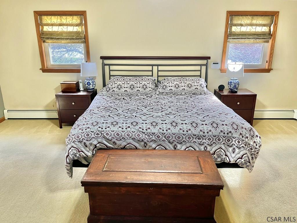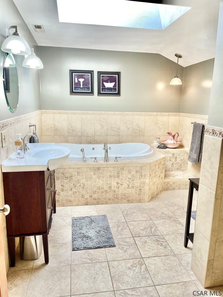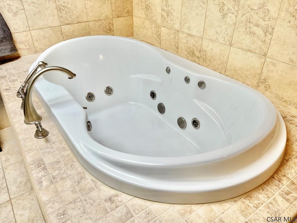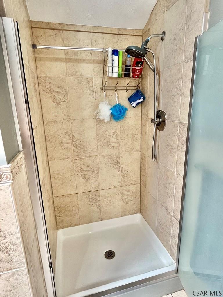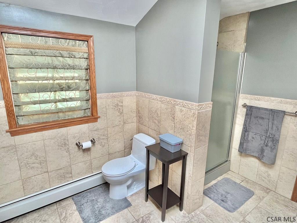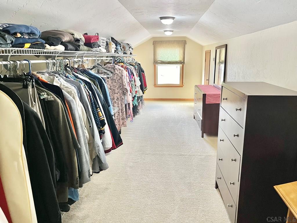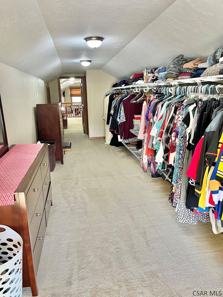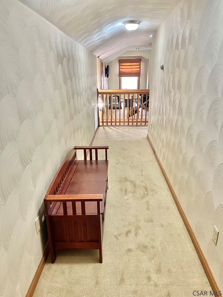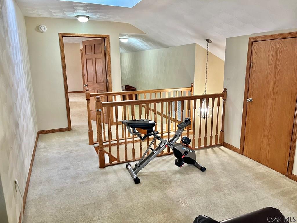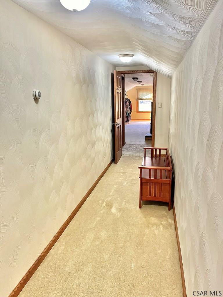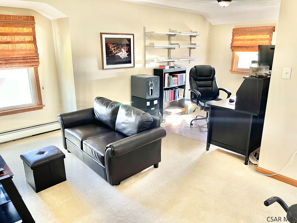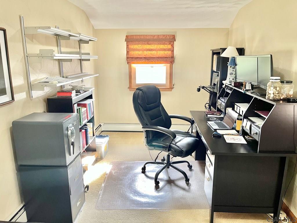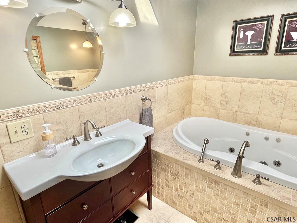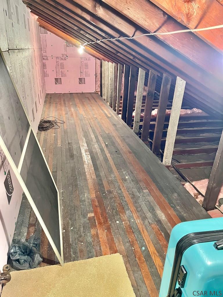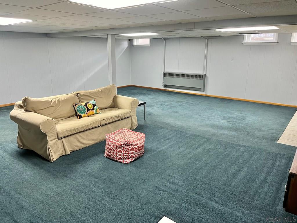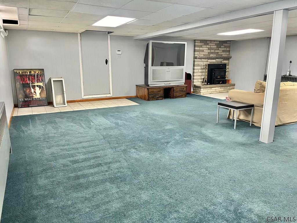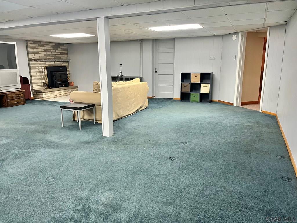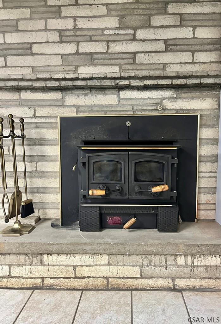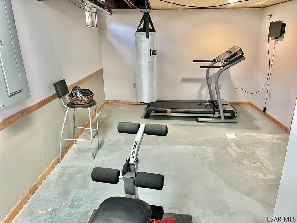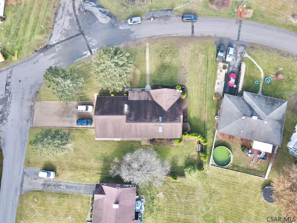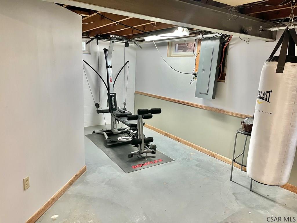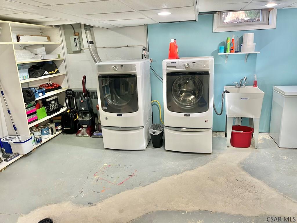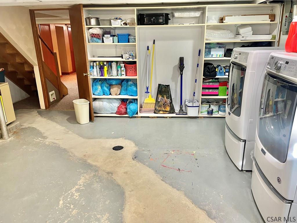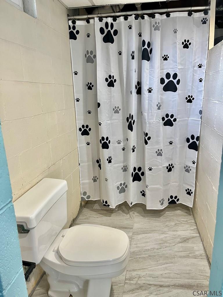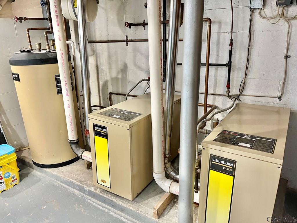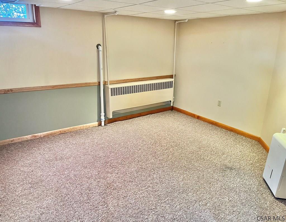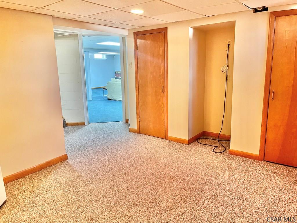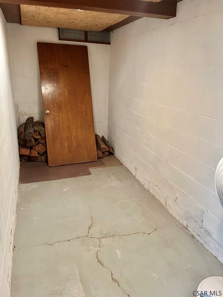This stunning 4-bedroom, 4-bath brick & vinyl home sits on a corner lot and offers over 4000 sq. ft. of living space! Highlights include a massive 2nd-floor master suite with a jetted garden tub, skylight-lit sitting room/office, and an incredible 8′ x 26′ walk-in closet. The updated cherry kitchen features granite counters, a breakfast bar, and stainless steel appliances, all flowing into a spacious open floorplan perfect for entertaining. Enjoy a finished lower level with a wood-burning fireplace, front and rear covered porches, and an oversized 2-car garage with 10-ft ceilings. A beautiful brick paver driveway provides off-street parking for 6+ cars. Large picture windows in the living and dining rooms flood the home with natural light.
1140 Club Drive, Johnstown PA 15905
4 Beds
3 Baths
4181 SqFT
Presented By
-

HelenDuganRealtor@gmail.com
814-244-8687 (Mobile)
814-269-4411 (Office)
Share Listing
$299,900
Property Details
Apx. Year Built: 1957
Finished Below Grade SqFT: 668
Above Grade SqFT: 3513
Apx Total Finished SqFt: 4181
Bedrooms: 4
Full Baths: 4
Half Baths: 0
Total Baths: 3
Fireplaces: 2
Tax Year: 2024
Gross Taxes: $5,828
Stories / Levels: One and One Half
Pool: None
Garage/Parking: Attached,Brick,Driveway,Paver Block,Garage Door Opener,
# Garage Stalls: 2
# Acres: 0.3389
Lot Size: 134.2 x 110
Exterior Design:
- 1.5 Story
School District:
- Westmont Hilltop
Heating: Fireplace(s),Hot Water,Zoned,
Cooling: Ceiling Fan(s),Central Air,
Basement: Full,Partially Finished,Walk-Out Access,
Fireplace/Fuel: Gas,Wood Burning,
Sewer Type: Public Sewer
Water Sources: Public
Driveway: Driveway
Living Room Width By Length: 25.1667 x 14.3333
Living Room Level: First
Living Room Description: Stone Gas Fireplace, Large Picture Windo
Master Bdrm Width by Length: 21 x 15.1667
Master Bdrm Level: Second
Master Bdrm Description: W/W Carpet, Ceiling Fan, Walk-In Closet
Master Bath Width By Length: 13.0833 x 9.0833
Master Bath Level: Second
Master Bath Description: Skylight, Jetted Tub, Ceramic Floor & Wa
Bedroom 1 Width by Length: 15.5 x 11.5
Bedroom 1 Level: First
Bedroom 1 Description: En-Suite Bath
Bedroom 2 Width by Length: 11.4167 x 11.25
Bedroom 2 Level: First
Bedroom 2 Description: Hw Floors Under Carpet, Large Closet
Bedroom 3 Width by Length: 11.4167 x 11.3333
Bedroom 3 Level: First
Bedroom 3 Description: Hw Floors Under Carpet, Ceiling Fan
Kitchen Width by Length: 14.0833 x 14.0833
Kitchen Level: First
Kitchen Description: Granite Counters & Bar, Cherry Cabinets
Dining Rm Width by Length: 14.5 x 11.1667
Dining Rm Level:First
Dining Rm Description:Open To Kitchen, Large Picture Window
Full Bath Width by Length: 8.0833 x 8.0833
Full Bath Level: First
Full Bath Description: Pedestal Sink, Tile Floors & Walls
3/4 Bath Description: 3/4 Bath, Great For Washing Dogs/Pets
Family/Den Width by Length: 25.25 x 24.75
Family/Den Level:Lower
Family/Den Description:Wood Burning Stove, W/W Carpet
Directions
1140 Club Drive, Johnstown PA 15905
Menoher Boulevard to Case Avenue. Property is the last house on the left.
