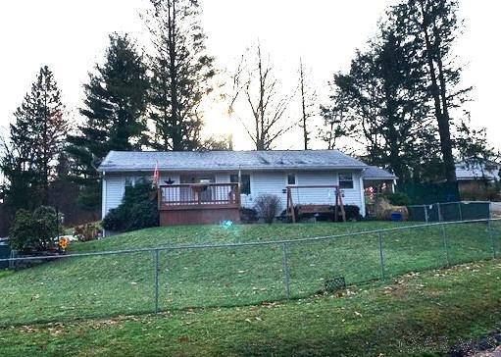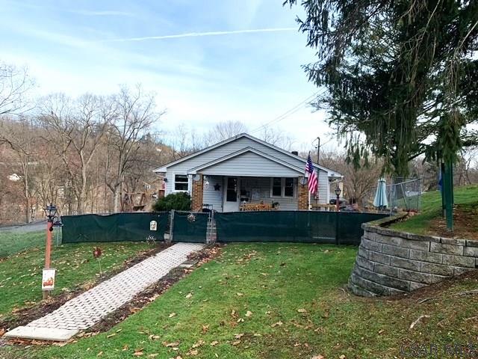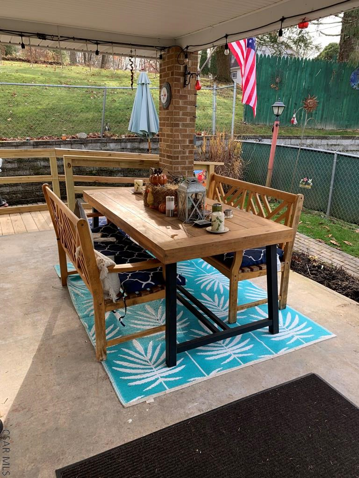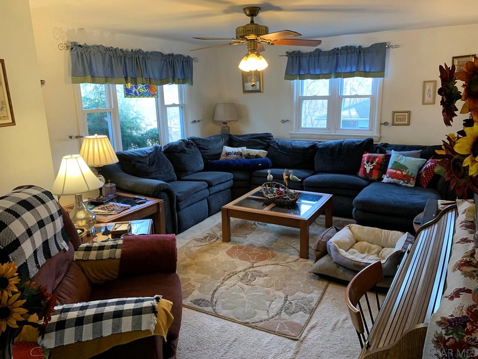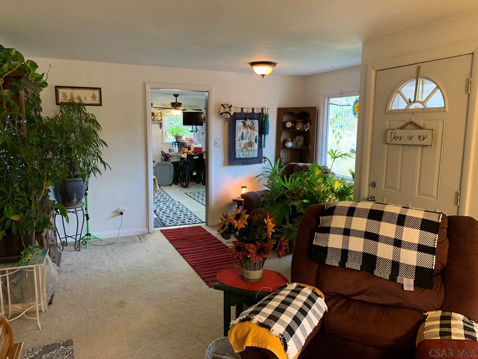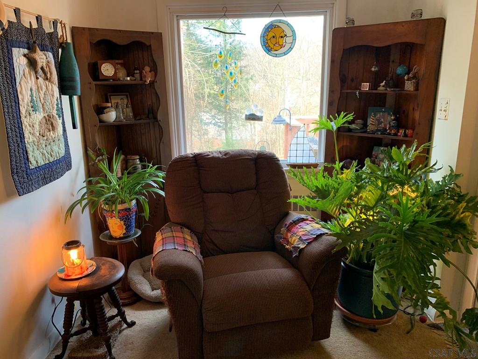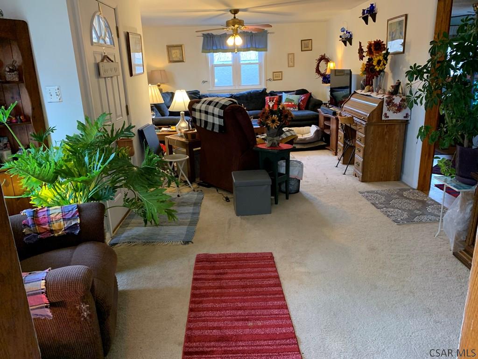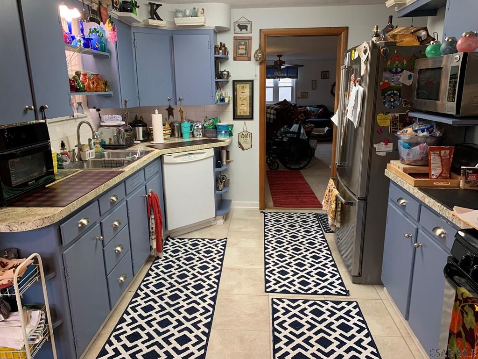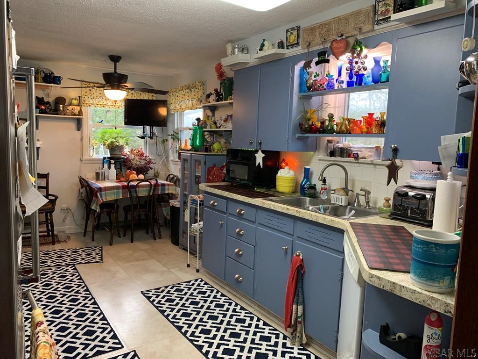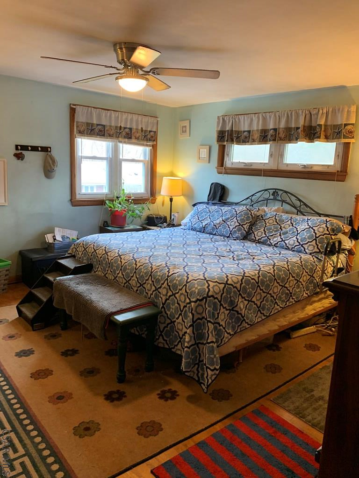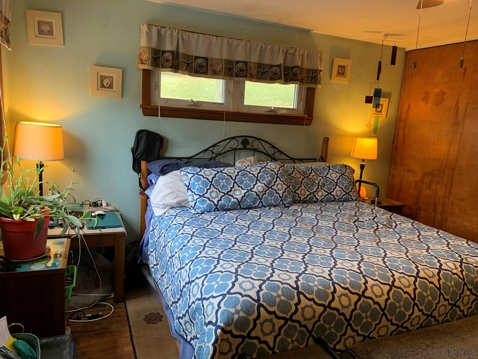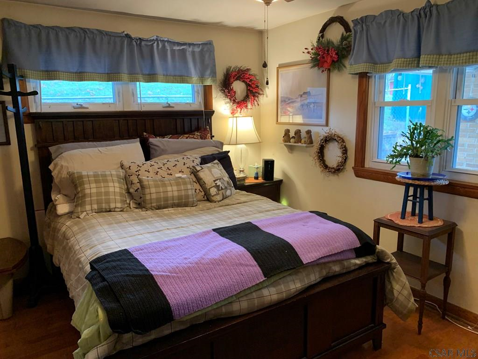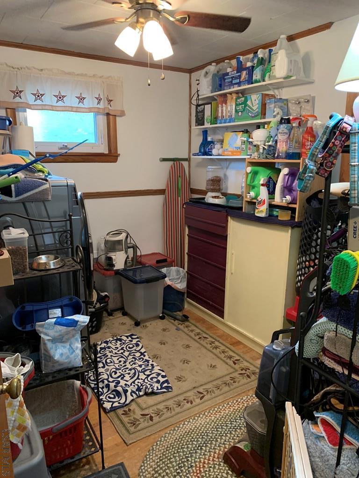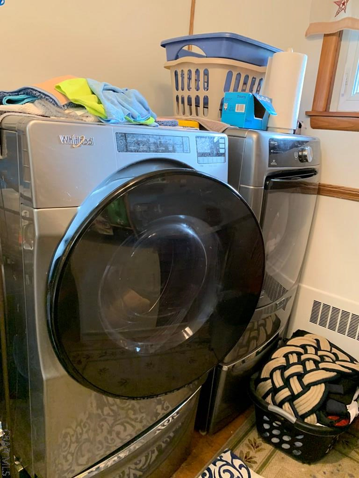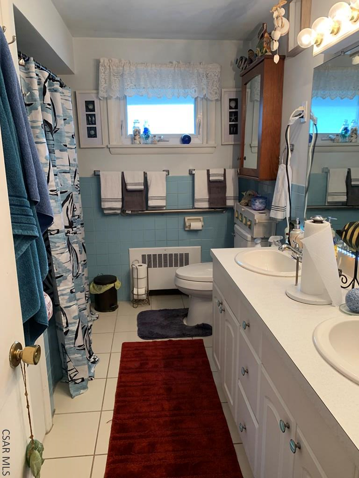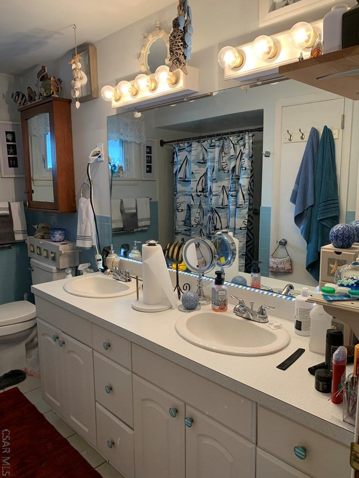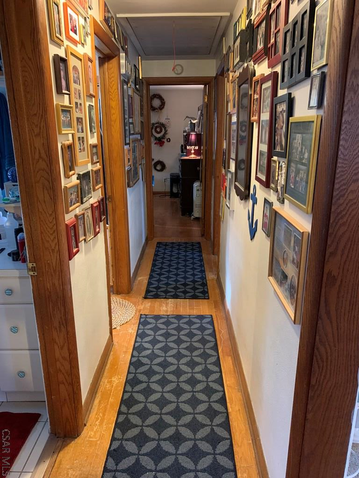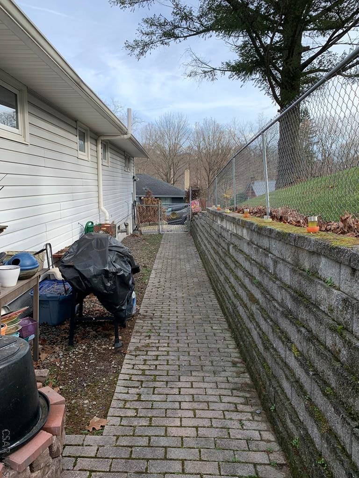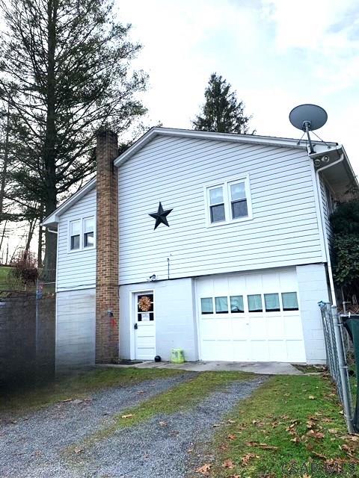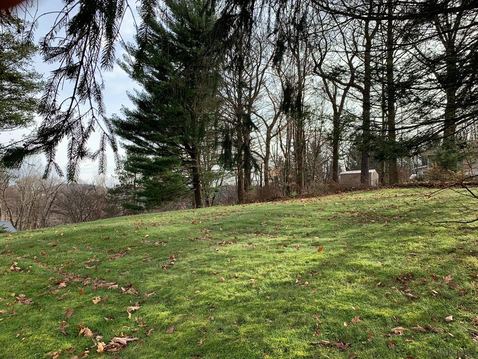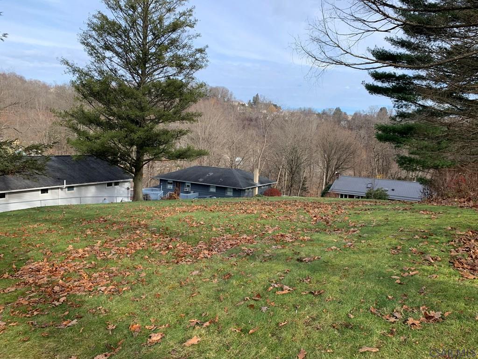Looking for single floor living? Check out this 3 bedroom 1 bath ranch with views located on Southview Avenue in Riverside! The house features many windows throughout making it bright and welcoming. You will find hardwood floors in all 3 bedrooms. While the 3rd bedroom is used as a laundry room, it could be converted back if desired (laundry hookups in basement too). The Seller believes there is likely hardwood under the living room/dining room rug. Eat-in kitchen with gas range. 2 linen closets. Plenty of storage available in the basement.. Enjoy the nice weather on the front deck or side-covered porch. This property is being sold with its adjacent flat vacant lot for a total of .49 acres. Come and tour today as this will not last!
918 Southview Avenue, Johnstown PA 15905
3 Beds
1 Baths
1260 SqFT
Presented By
-
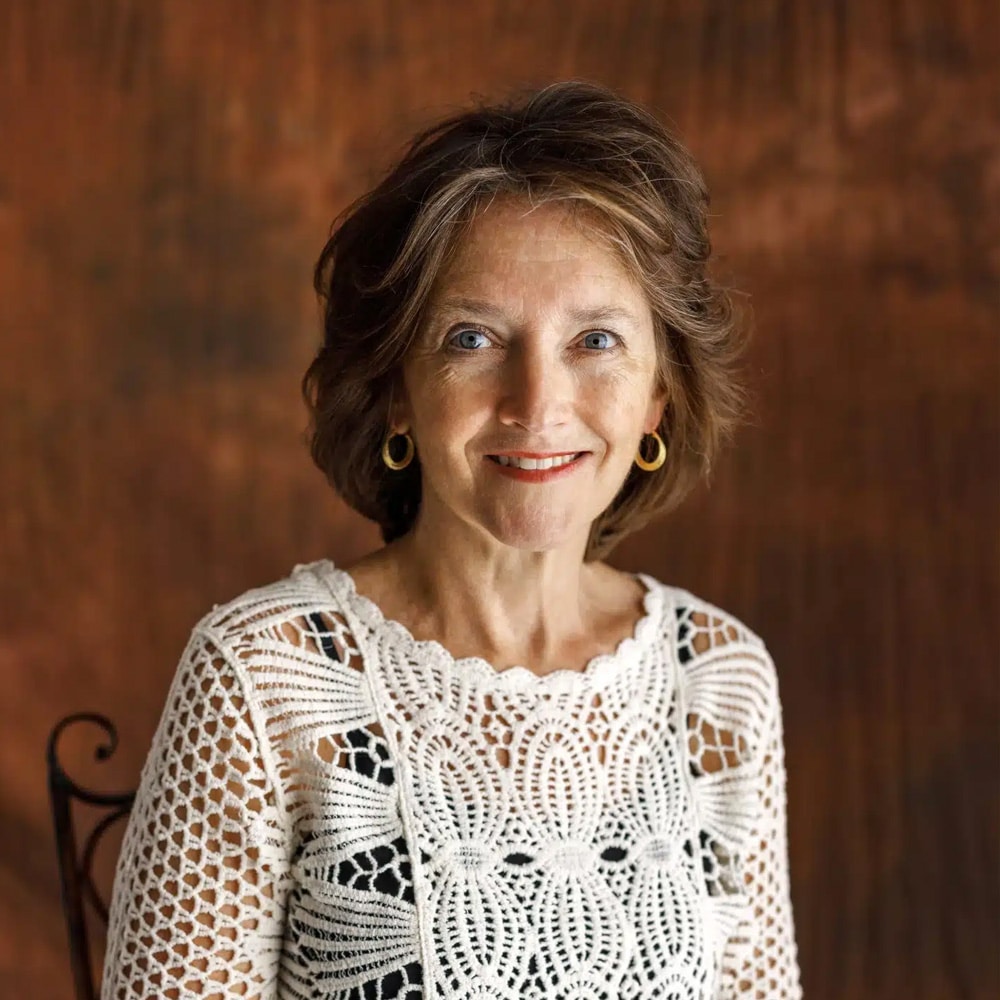
beth.a.reina@gmail.com
914-882-8888 (Mobile)
814-269-4411 (Office)
Share Listing
$119,000
Property Details
Apx. Year Built: 1956
Finished Below Grade SqFT: 0
Above Grade SqFT: 1260
Apx Total Finished SqFt: 1260
Bedrooms: 3
Full Baths: 1
Half Baths: 0
Total Baths: 1
Fireplaces: 0
Tax Year: 2024
Gross Taxes: $1,680
Stories / Levels: One
Pool: None
Garage/Parking: Integral,On Street,Gravel,
# Garage Stalls: 1
# Acres: 0.49
Lot Size: 100 x 118 & 80 x 120
Exterior Design:
- Ranch
School District:
- Greater Johnstown Area
Heating: Hot Water,
Cooling: Ceiling Fan(s),
Basement: Full,Unfinished,
Sewer Type: Public Sewer
Water Sources: Public
Driveway: Gravel
Living Room Width By Length: 12.8333 x 15.5
Living Room Level: First
Living Room Description: W/W, Ceiling Fan
Master Bdrm Width by Length: 13.5833 x 14.75
Master Bdrm Level: First
Master Bdrm Description: Hardwood, Ceiling Fan, Large Closet
Bedroom 1 Width by Length: 9.5833 x 13.3333
Bedroom 1 Level: First
Bedroom 1 Description: Hardwood, Ceiling Fan, Closet
Bedroom 2 Width by Length: 8.5833 x 10.0833
Bedroom 2 Level: First
Bedroom 2 Description: Hardwood, Ceiling Fan, Closet
Kitchen Width by Length: 16.8333 x 16.8333
Kitchen Level: First
Kitchen Description: Eat-In, Linoleum, Ceiling Fan
Dining Rm Width by Length: 8.4167 x 12.8333
Dining Rm Level:First
Dining Rm Description:W/W
Full Bath Width by Length: 3 x 3
Full Bath Level: First
Full Bath Description: Ceramic Tile, Dbl Sink, Linen Closet
Directions
918 Southview Avenue, Johnstown PA 15905
From Ray’s Nursery on Eisenhower, continue on Eisenhower towards Riverside. As you go down the hill, make your first left on to Southview Avenue. House on the left – see sign! Park in driveway.
