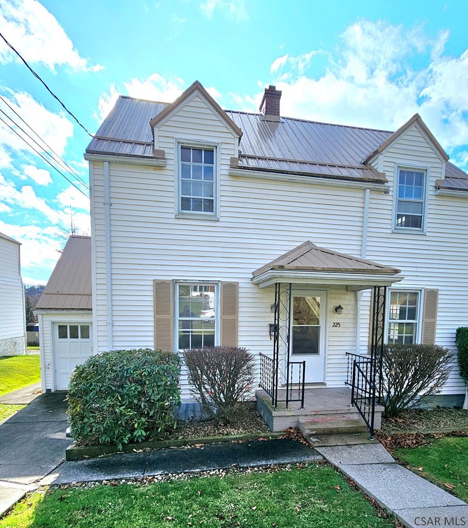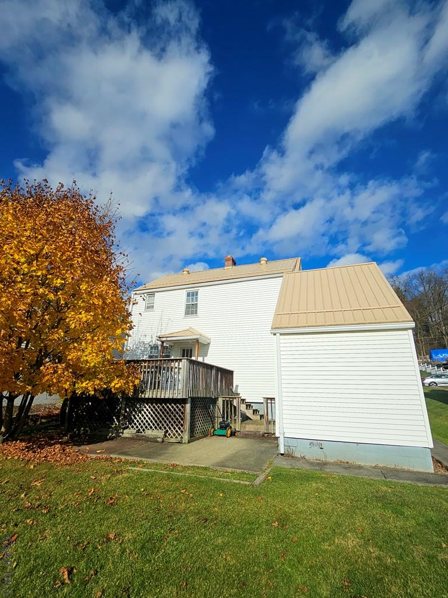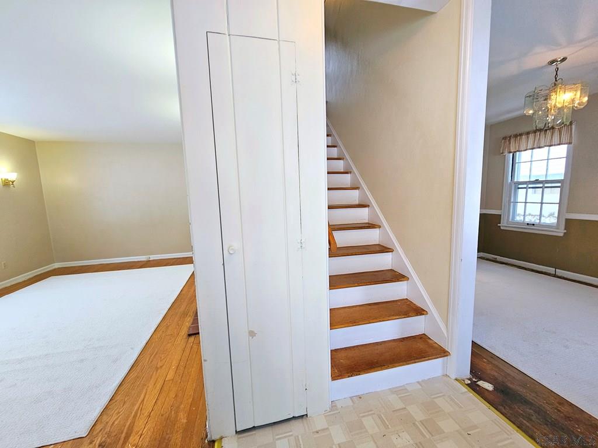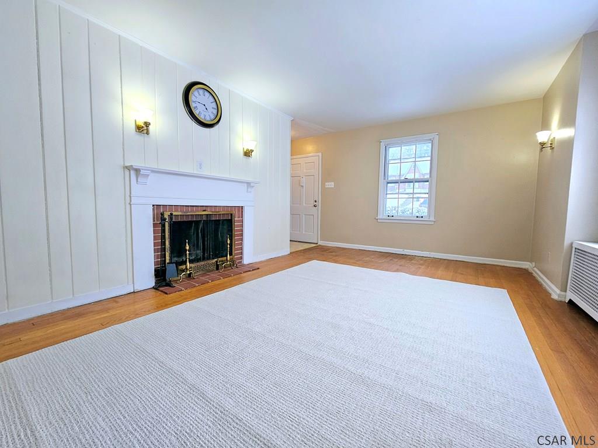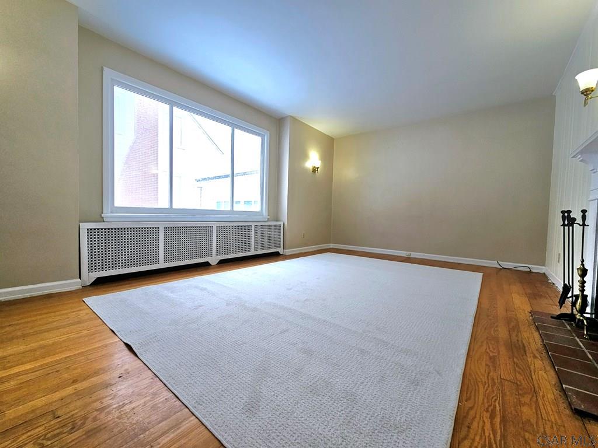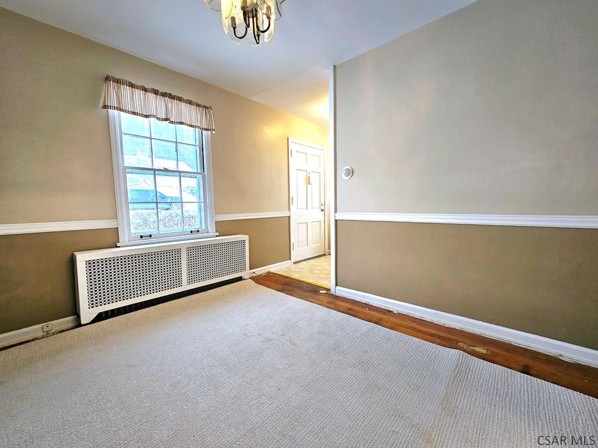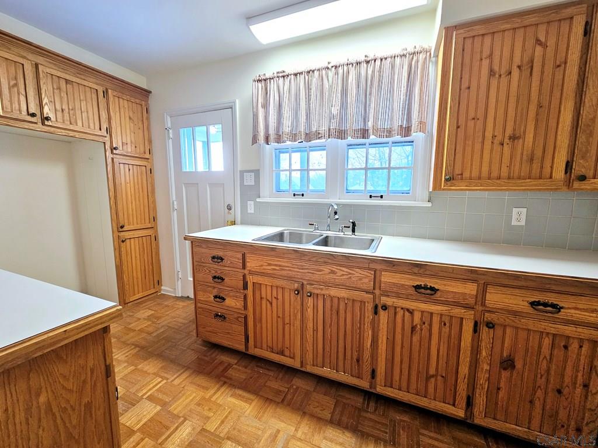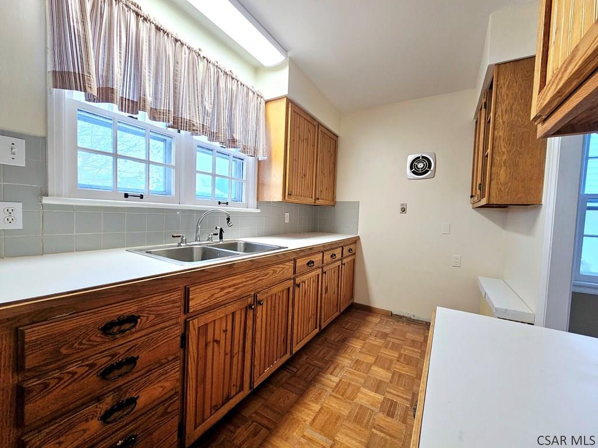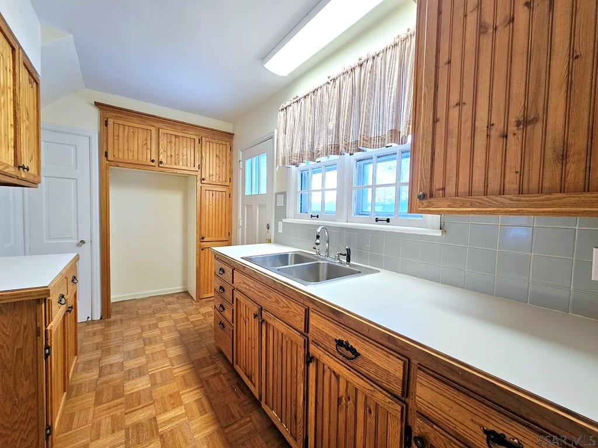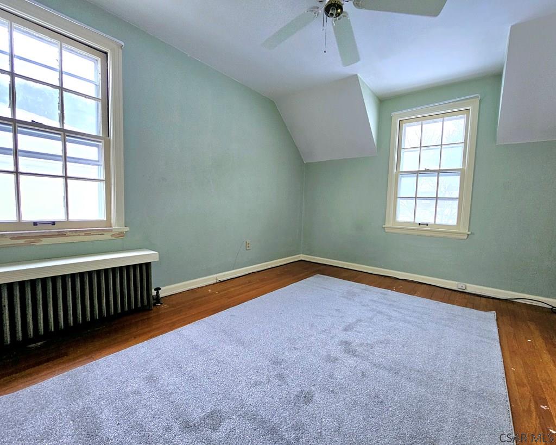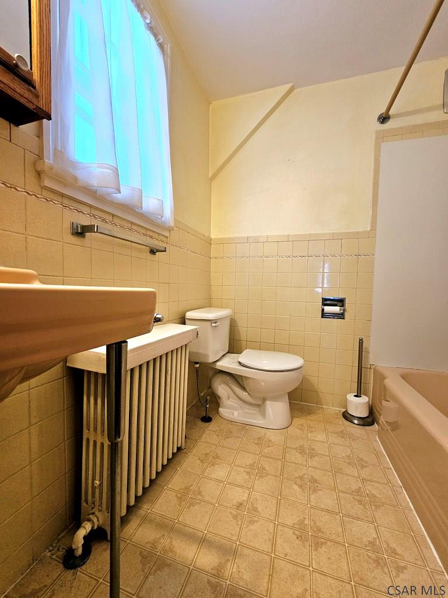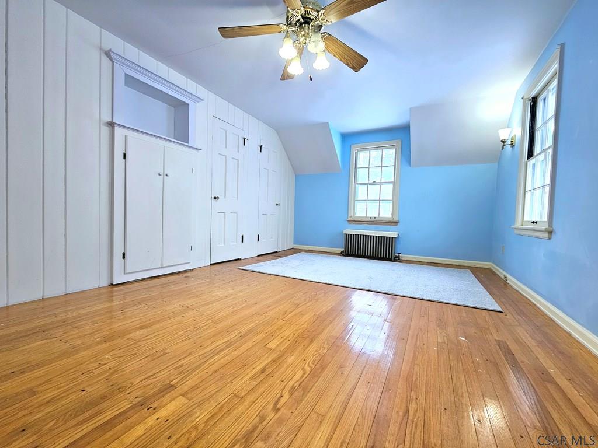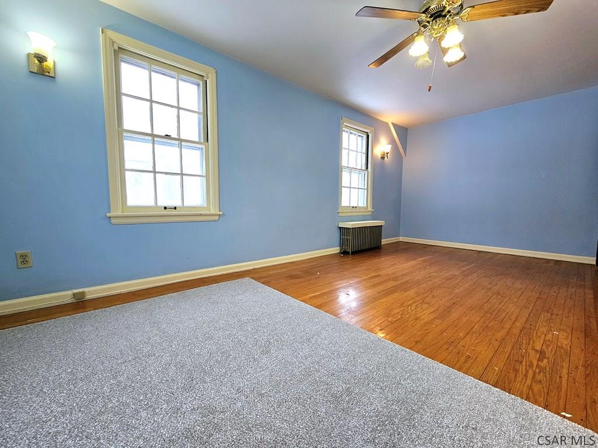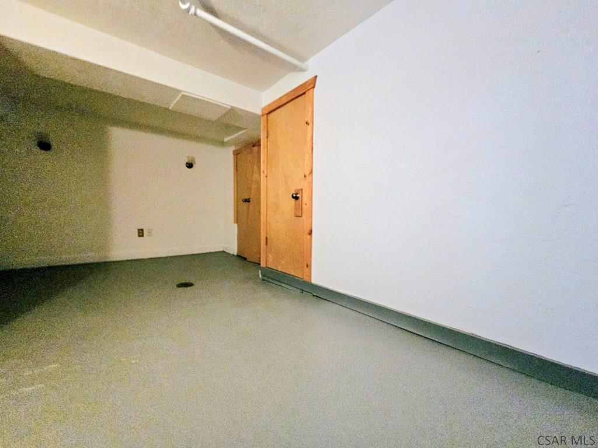Take a tour of this Southmont Borough home. The spacious living room has oak floors and a wood burning brick fireplace. The separate dining room flows into the kitchen with plenty of oak cabinets. Both bedrooms have oak floors and ample closet space. The lower level is partially finished and recently painted. Attached garage, metal roof and private rear deck. Call today!
225 Mabel Street, Johnstown PA 15905
2 Beds
1 Baths
1120 SqFT
Presented By
-

adamdugan00@gmail.com
814-244-8122 (Mobile)
814-269-4411 (Office)
Share Listing
$89,900
Property Details
Apx. Year Built: 1940
Finished Below Grade SqFT: 0
Above Grade SqFT: 1120
Apx Total Finished SqFt: 1120
Bedrooms: 2
Full Baths: 1
Half Baths: 0
Total Baths: 1
Fireplaces: 1
Tax Year: 2024
Gross Taxes: $2,075
Stories / Levels: Two
Pool: None
Garage/Parking: Attached,
# Garage Stalls: 1
# Acres: 0.17
Lot Size: 50 x 150
Exterior Design:
- Two Story
School District:
- Westmont Hilltop
Heating: Hot Water,
Cooling: Ceiling Fan(s),
Basement: Full,Partially Finished,Walk-Out Access,
Fireplace/Fuel: Wood Burning,
Sewer Type: Public Sewer
Water Sources: Public
Living Room Width By Length: 12.75 x 19.4167
Living Room Level: First
Living Room Description: Oak Floors, Brick Fireplace
Bedroom 1 Width by Length: 12.4167 x 19.5833
Bedroom 1 Level: Second
Bedroom 1 Description: Oak Floors, 2 Closets, Ceiling Fan
Bedroom 2 Width by Length: 10.25 x 12.8333
Bedroom 2 Level: Second
Bedroom 2 Description: Oak Floors, Closet, Ceiling Fan
Kitchen Width by Length: 13 x 13
Kitchen Level: First
Kitchen Description: Oak Floor, Oak Cabinets
Dining Rm Width by Length: 10.8333 x 12.3333
Dining Rm Level:First
Dining Rm Description:Oak Floors, Separate
Full Bath Width by Length: 6.25 x 6.25
Full Bath Level: Second
Full Bath Description: Vinyl Flooring
Directions
225 Mabel Street, Johnstown PA 15905
State St to Helen. Make a right onto Mabel. Home on right. Look for sign!
