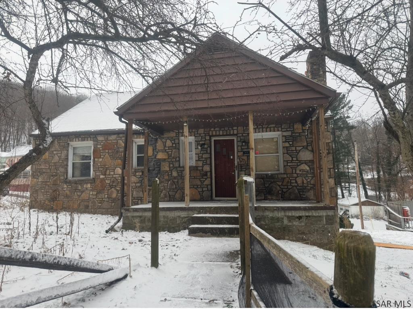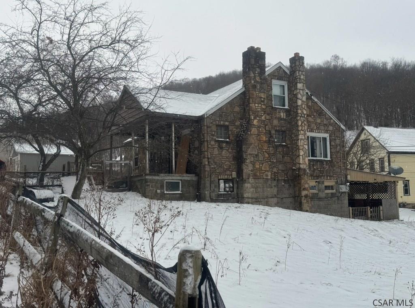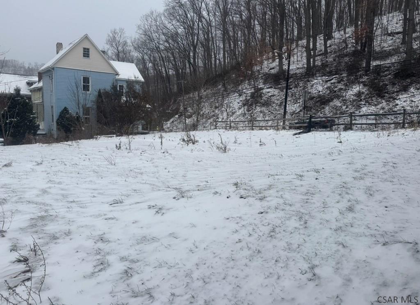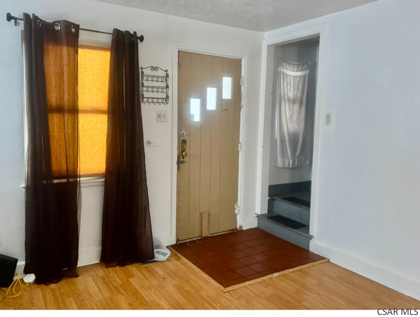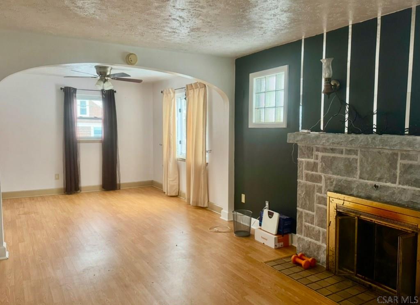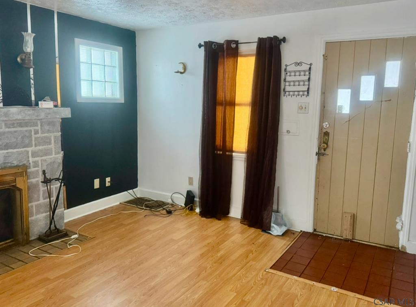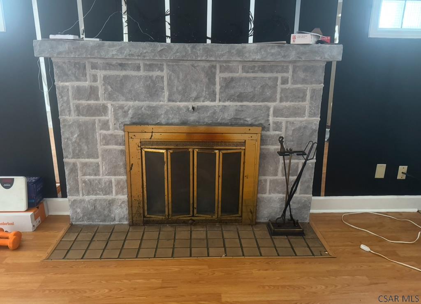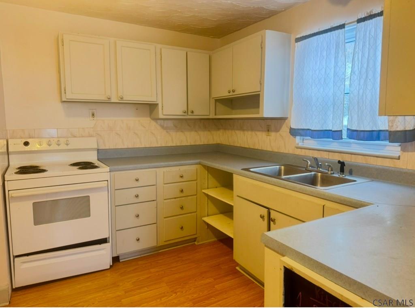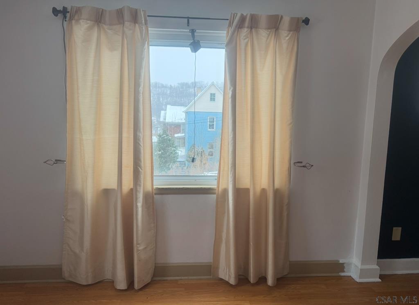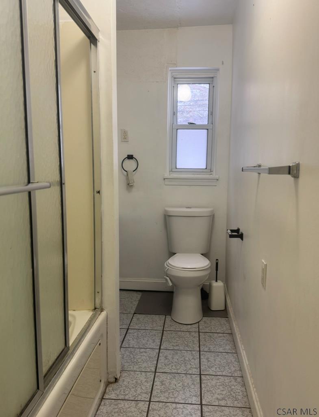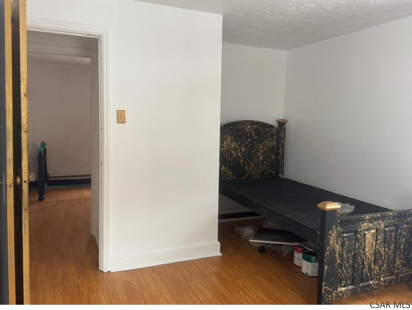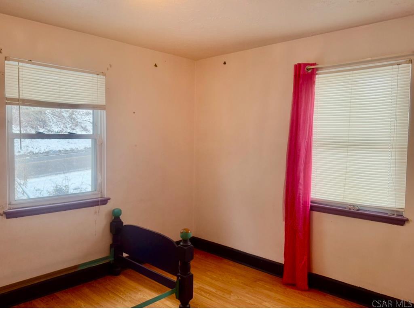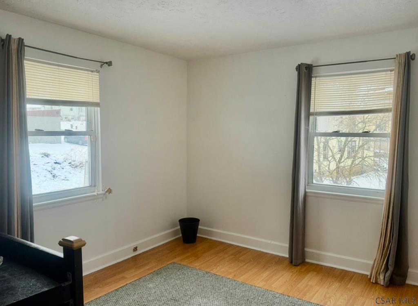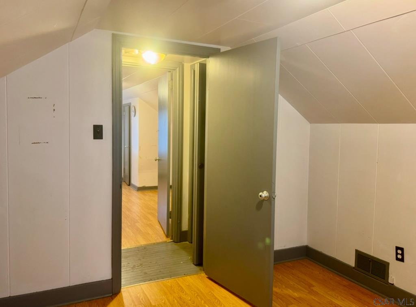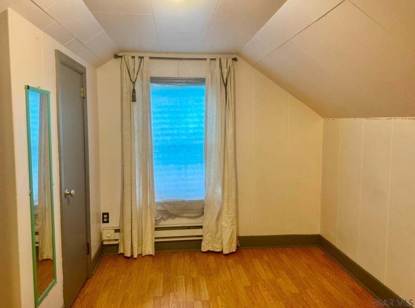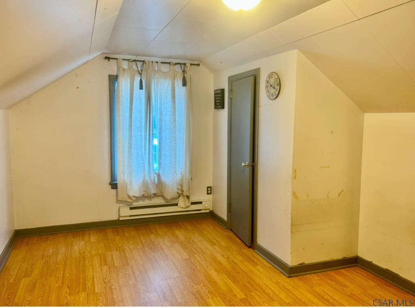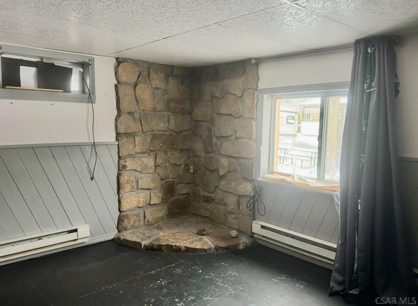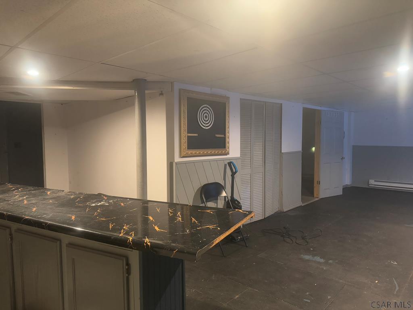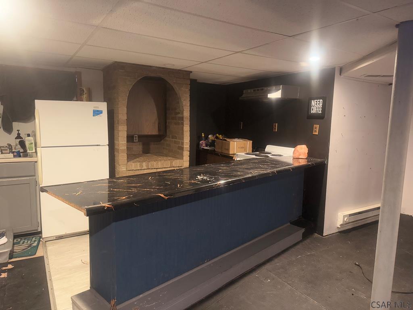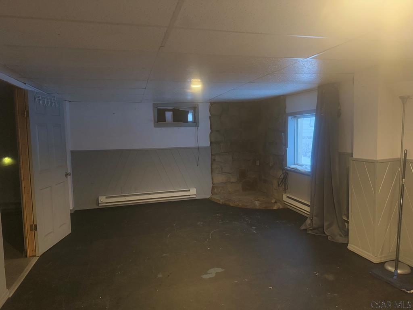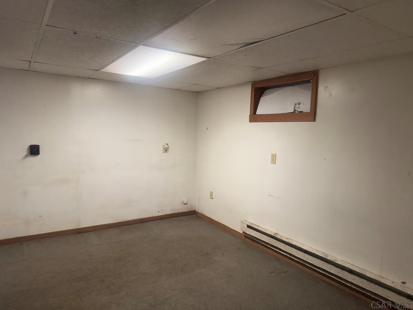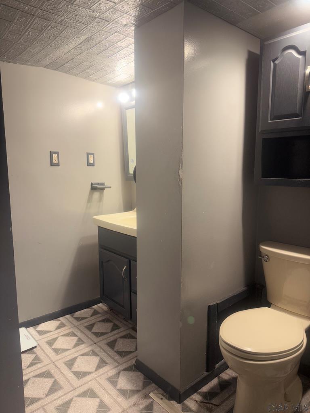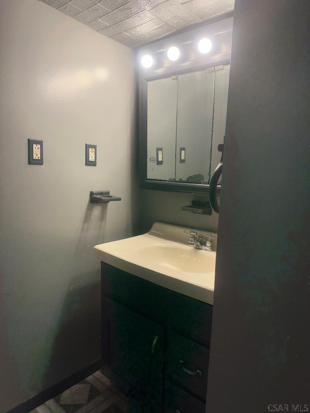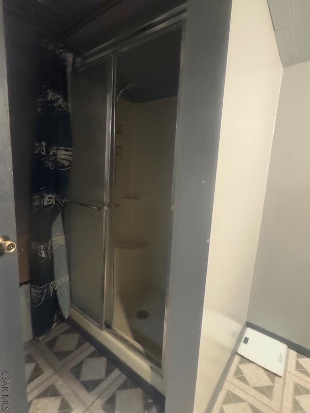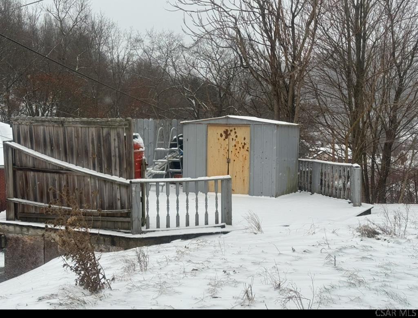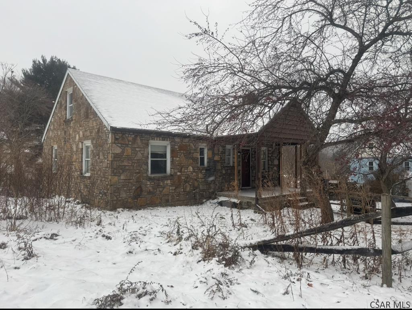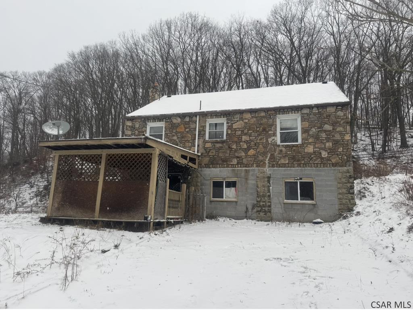Start 2025 off right with this charming 4-bedroom stone home in the Greater Johnstown School District! This home offers incredible potential and is ready for your personal touch. The first-floor features 2 bedrooms and a full bath, while the second floor adds 2 generously sized bedrooms. A cozy stone wood-burning fireplace enhances the living room, which opens to the dining area. The kitchen includes beautiful wood cabinets and all appliances. The lower level boasts a 1-bedroom apartment with a spacious living room/kitchen combo, breakfast bar, and French doors to a covered deck area. Situated on a 130 x 104 lot with a classic split-rail fence and a covered front porch, this home has amazing character—just needs some sprucing up!
1152 Bedford Street, Johnstown PA 15902
4 Beds
2 Baths
2232 SqFT
Presented By
-

HelenDuganRealtor@gmail.com
814-244-8687 (Mobile)
814-269-4411 (Office)
Share Listing
$69,900
Property Details
Apx. Year Built: 0
Finished Below Grade SqFT: 720
Above Grade SqFT: 1512
Apx Total Finished SqFt: 2232
Bedrooms: 4
Full Baths: 2
Half Baths: 0
Total Baths: 2
Fireplaces: 1
Tax Year: 2024
Gross Taxes: $1,892
Stories / Levels: One and One Half
Pool: None
Garage/Parking: Off Street,
# Garage Stalls: 0
# Acres: 0.31
Lot Size: 130.4 x 104
Exterior Design:
- 1.5 Story
School District:
- Greater Johnstown Area
Heating: Baseboard,Fireplace(s),Forced Air,
Basement: Full,Finished,
Sewer Type: Public Sewer
Water Sources: Public
Living Room Width By Length: 15.25 x 12.1667
Living Room Level: First
Living Room Description: Stone Fireplace, Open To Dining Area
Master Bdrm Width by Length: 16.6667 x 10.5
Master Bdrm Level: Second
Master Bdrm Description: Laminate Floor, Large Closet
Bedroom 1 Width by Length: 12.5 x 11.1667
Bedroom 1 Level: First
Bedroom 1 Description: 2 Large Windows, Laminate Floor
Bedroom 2 Width by Length: 11.3333 x 10.0833
Bedroom 2 Level: First
Bedroom 2 Description: Laminate Floor, Large Closet
Bedroom 3 Width by Length: 12.1667 x 10.5
Bedroom 3 Level: Second
Bedroom 3 Description: Laminate Floor, Large Closet
Kitchen Width by Length: 10.0833 x 10.0833
Kitchen Level: First
Kitchen Description: Wood Cabinets, Ceramic Backsplash, Lam F
Dining Rm Width by Length: 13.0833 x 9.8333
Dining Rm Level:First
Dining Rm Description:Large Pic. Window, C. Fan, Open To Livin
3/4 Bath Width by Length: 6.8333 x 6.8333
3/4 Bath Level: Lower
3/4 Bath Description: Shower With Glass Doors
Directions
1152 Bedford Street, Johnstown PA 15902
Down Bedford Street from Geistown. Property is on the left. Sign in front.
