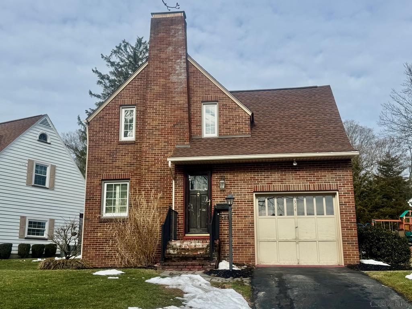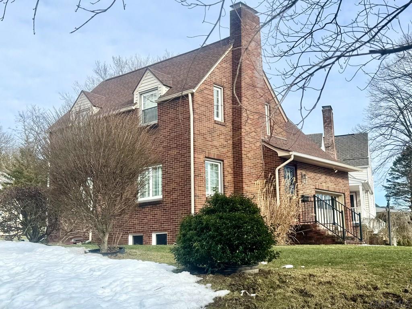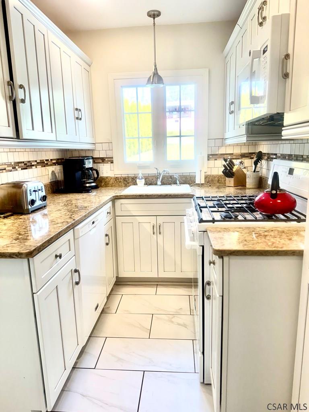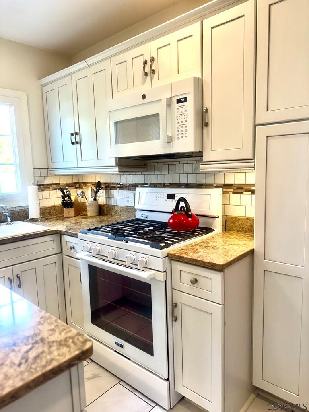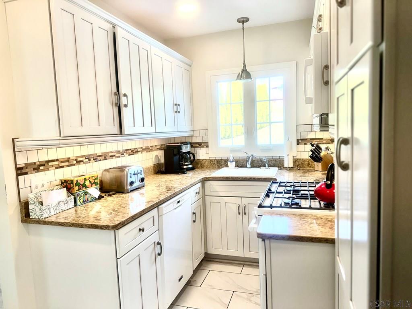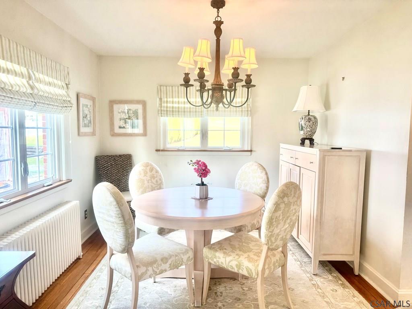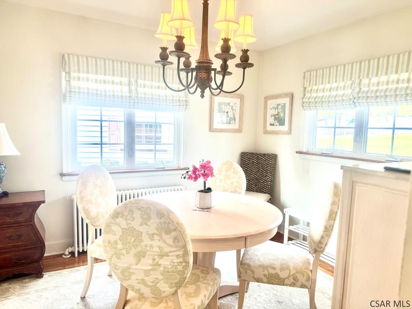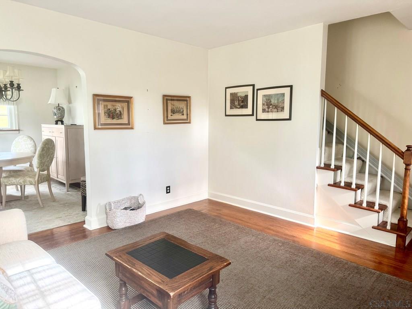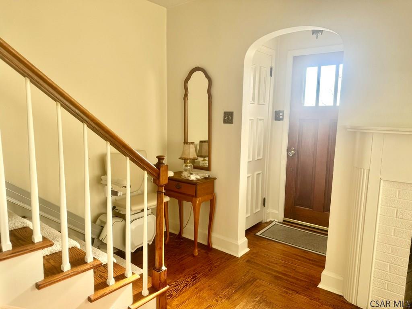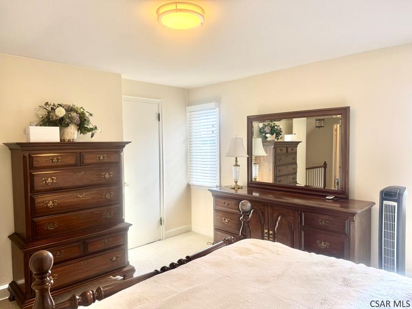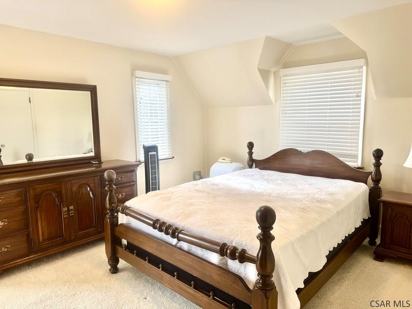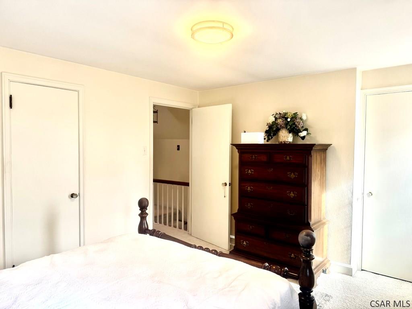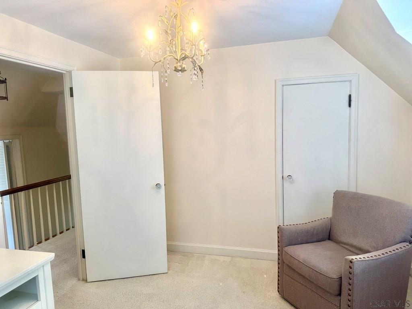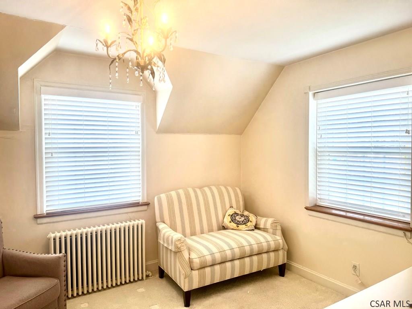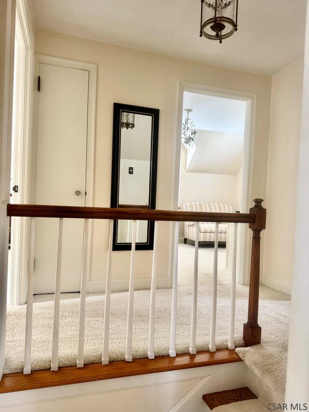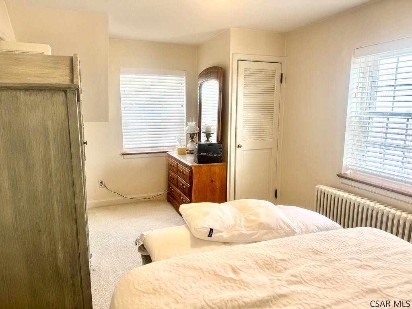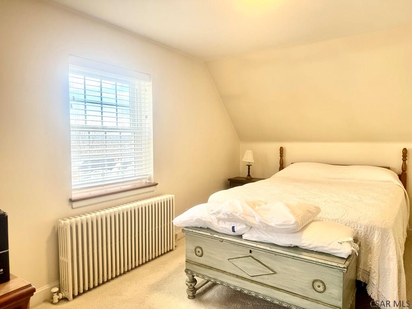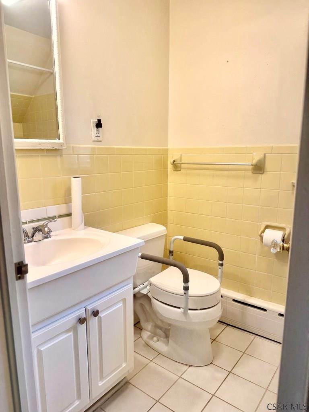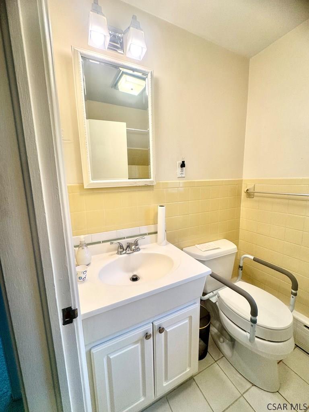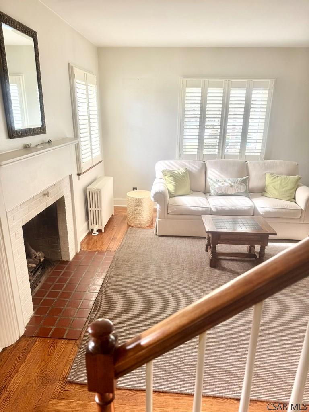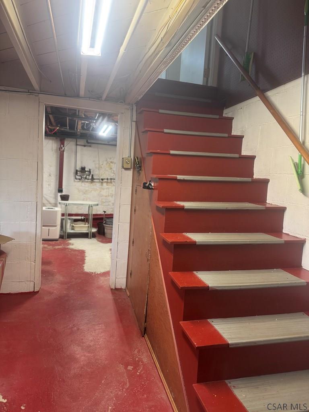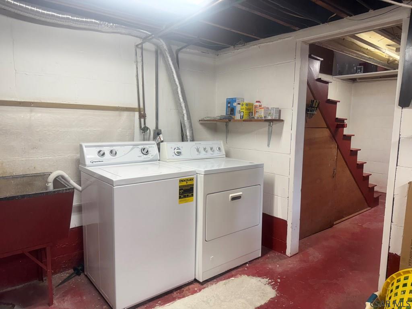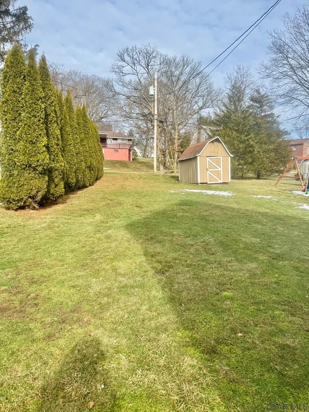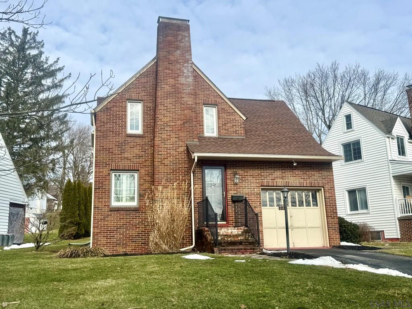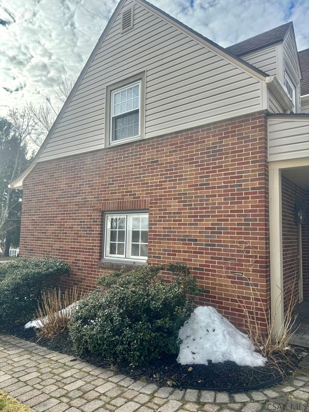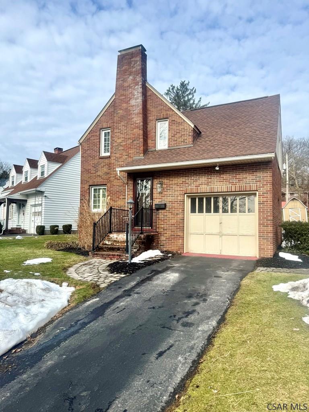Charming 3-bedroom, 2-story brick home in Westmont School District, Southmont Borough! Features hardwood floors, plaster walls, arched doorways, newer vinyl windows, and gas-burning fireplace in the living room. Formal dining room with chandelier. Updated kitchen with granite counters, newer appliances, ceramic backsplash, luxury vinyl flooring, and soft-close cabinetry. Upstairs has 3 bedrooms and an updated full bath with ceramic finishes. Primary bedroom with 2 closets, one leading to a walk-up attic. Covered rear patio with brick pavers, 1-car attached garage, and large storage shed. Full of character and charm!
314 Orchard Street, Johnstown PA 15905
3 Beds
1 Baths
1082 SqFT
Presented By
-

HelenDuganRealtor@gmail.com
814-244-8687 (Mobile)
814-269-4411 (Office)
Share Listing
$124,500
Property Details
Apx. Year Built: 1940
Finished Below Grade SqFT: 0
Above Grade SqFT: 1082
Apx Total Finished SqFt: 1082
Bedrooms: 3
Full Baths: 1
Half Baths: 0
Total Baths: 1
Fireplaces: 1
Tax Year: 2024
Gross Taxes: $2,476
Stories / Levels: Two
Pool: None
Garage/Parking: Attached,Paved,Asphalt,Garage Door Opener,
# Garage Stalls: 1
# Acres: 0.1791
Lot Size: 50 x 156
Exterior Design:
- Two Story
School District:
- Westmont Hilltop
Heating: Fireplace(s),Hot Water,
Cooling: Ceiling Fan(s),Multi Units,
Basement: Full,Unfinished,
Fireplace/Fuel: Gas,
Sewer Type: Public Sewer
Water Sources: Public
Driveway: Asphalt
Living Room Width By Length: 17 x 12.5833
Living Room Level: First
Living Room Description: Fireplace, Hardwood Floor, Open Stairway
Master Bdrm Width by Length: 14.3333 x 11.5
Master Bdrm Level: Second
Master Bdrm Description: 2 Closets, W/W Carpet Over/Hardwood
Bedroom 1 Width by Length: 16.75 x 9.4167
Bedroom 1 Level: Second
Bedroom 1 Description: Carpet Over Hardwood Floor
Bedroom 2 Width by Length: 11.3333 x 9
Bedroom 2 Level: Second
Bedroom 2 Description: Chandelier, Closet
Kitchen Width by Length: 7 x 7
Kitchen Level: First
Kitchen Description: Updated, Granite Counters, Ceramic Backs
Dining Rm Width by Length: 12 x 10.0833
Dining Rm Level:First
Dining Rm Description:Hardwood Floor, Chandelier, Arched Doorw
Full Bath Width by Length: 6.9167 x 6.9167
Full Bath Level: Second
Full Bath Description: Ceramic Walls & Floor, Marble Window Sil
Directions
314 Orchard Street, Johnstown PA 15905
Southmont Boulevard to Olive to right onto Orchard. Property on the right. Sign in yard.
