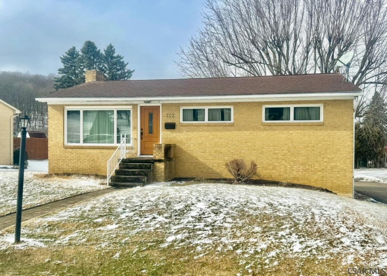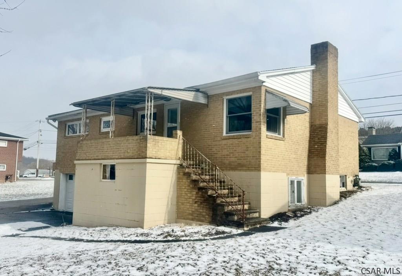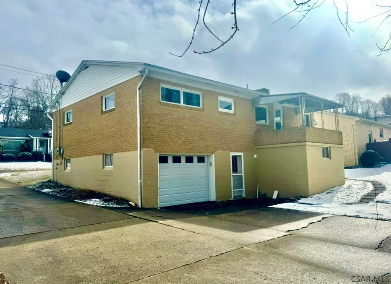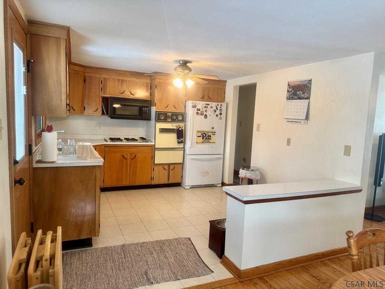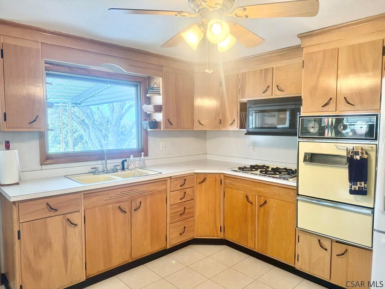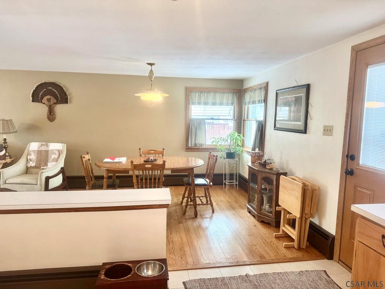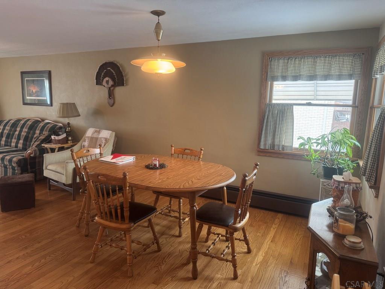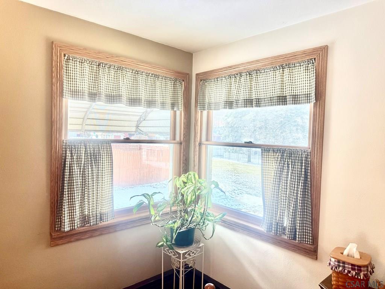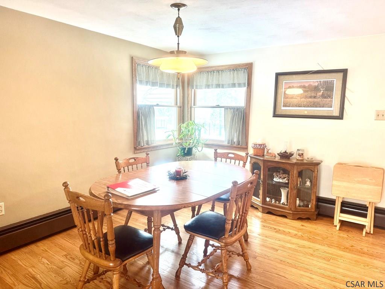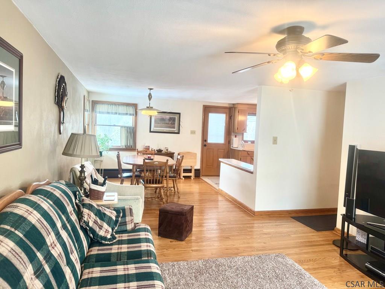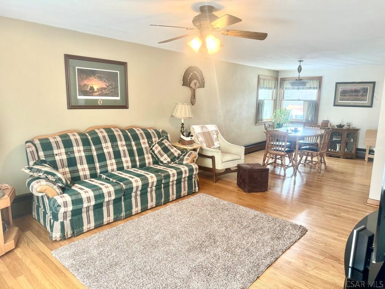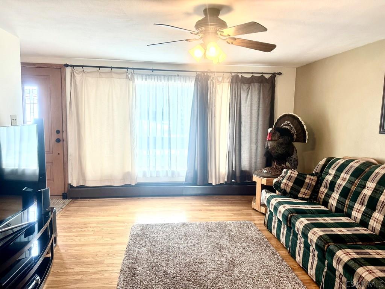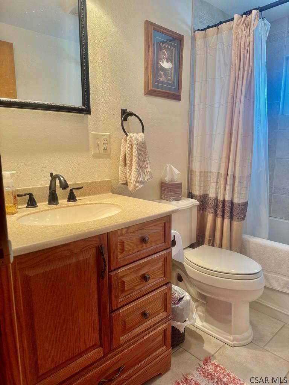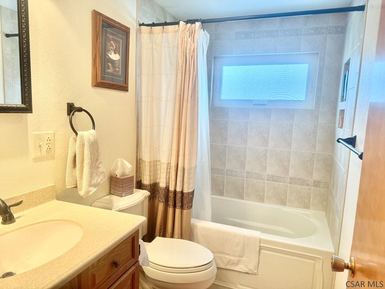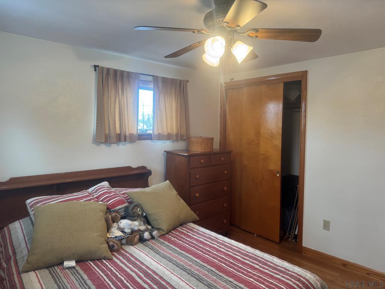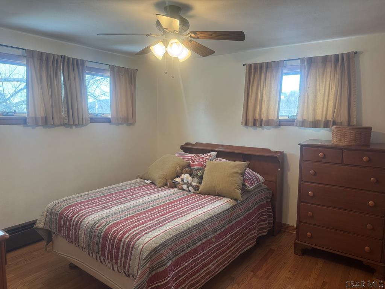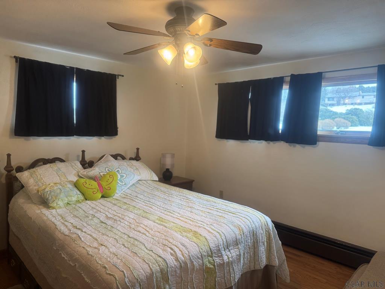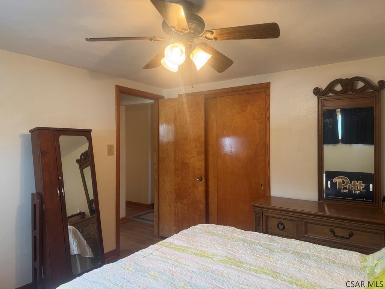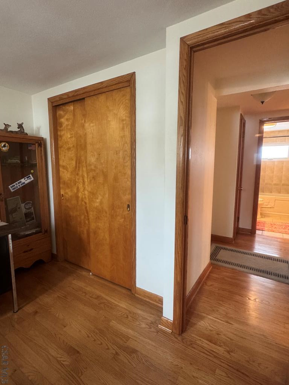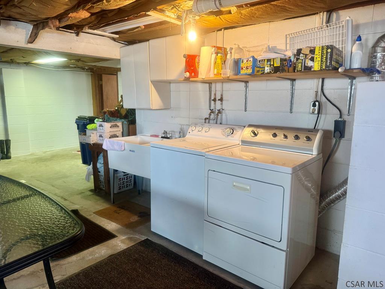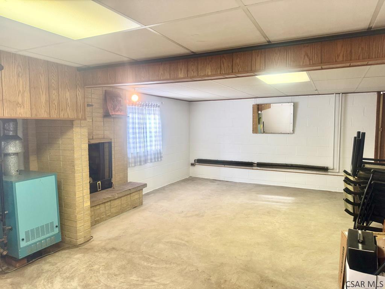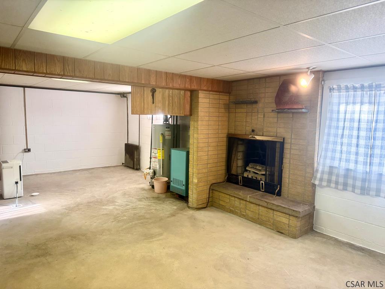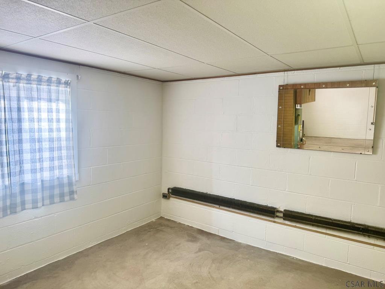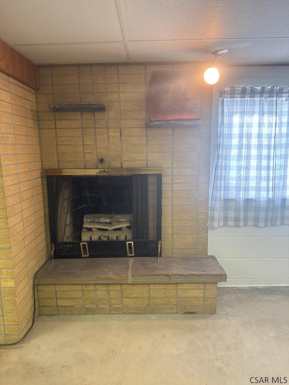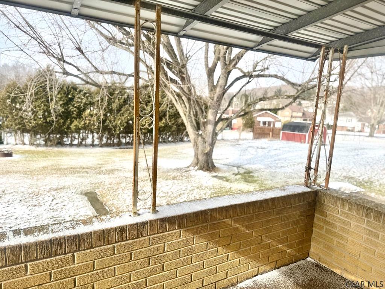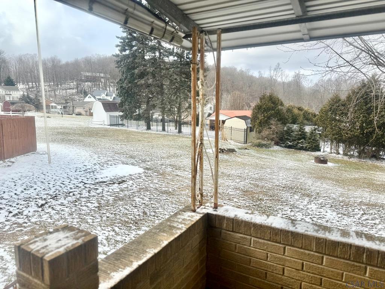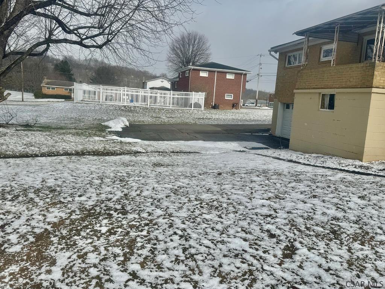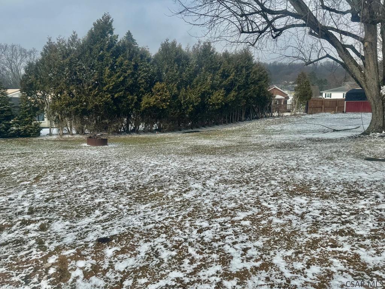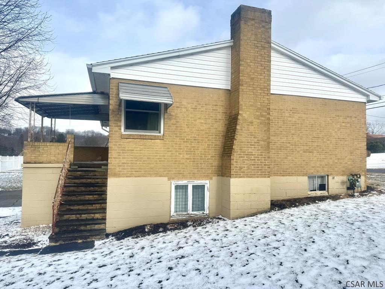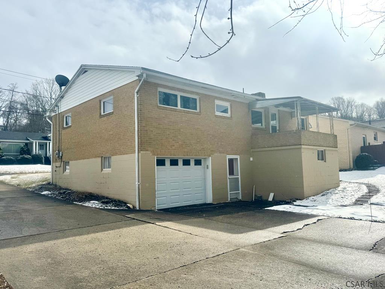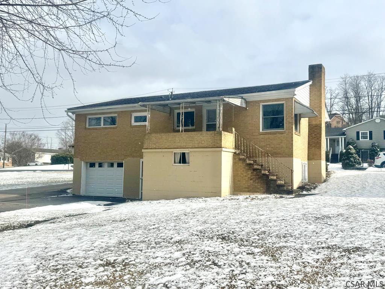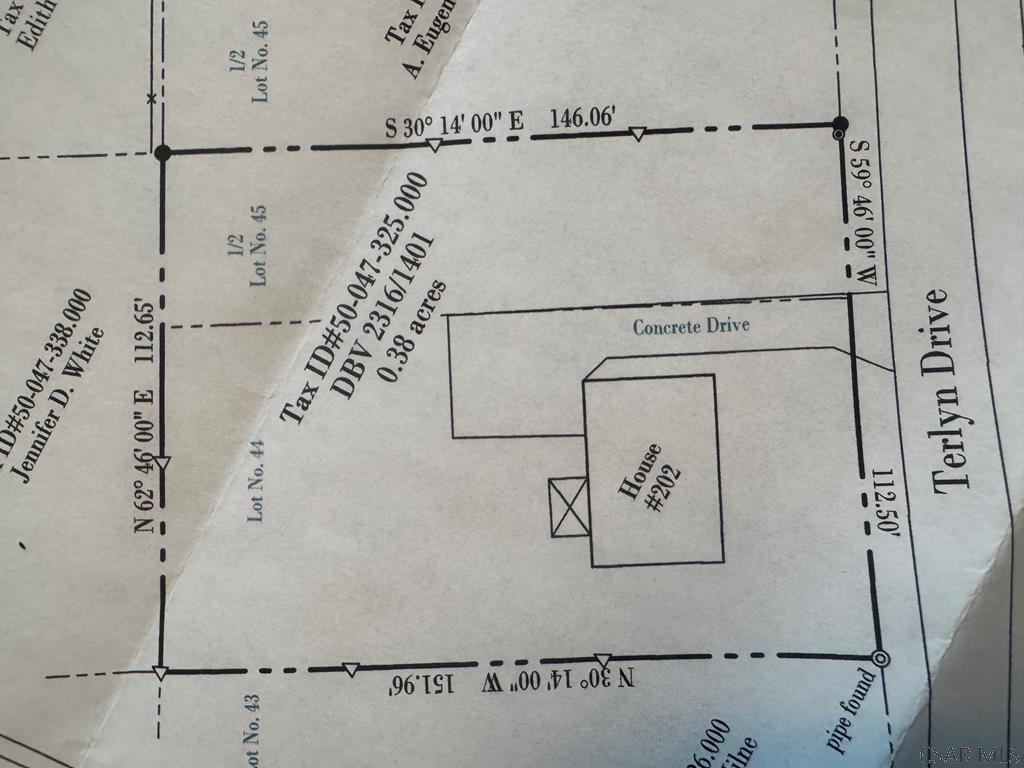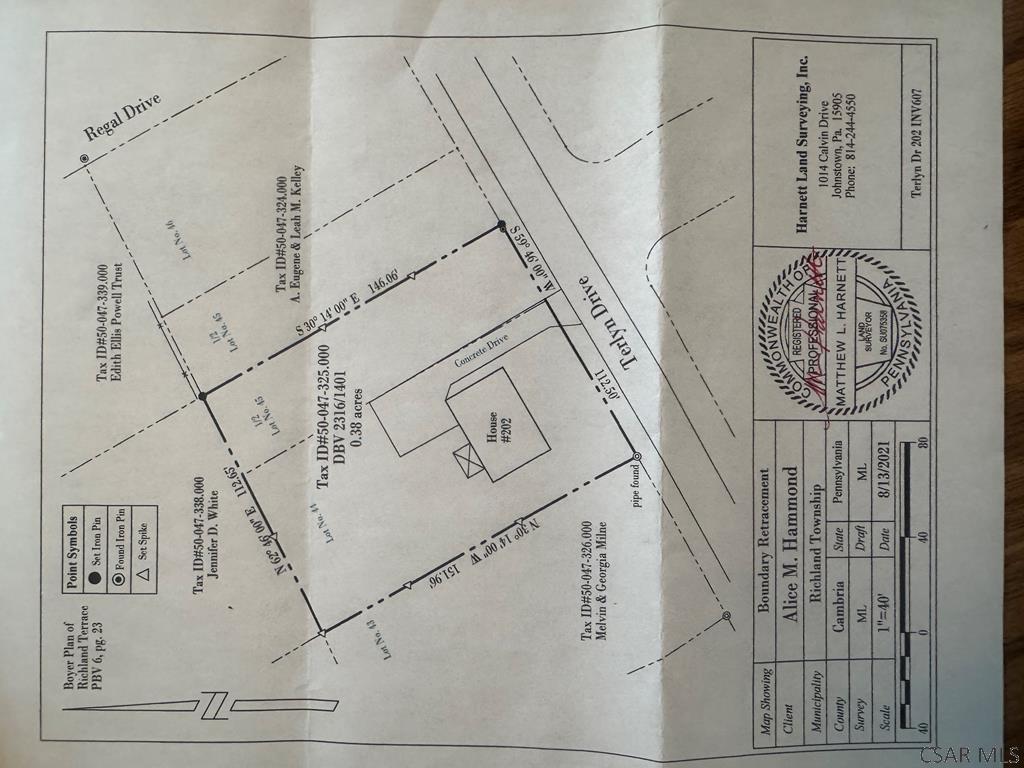Don’t miss this well-maintained brick ranch in the highly desirable Richland School District! This quality-built 3-bedroom home features gorgeous hardwood floors, plaster walls, and a stunningly renovated full bath with a ceramic tile shower, soaking tub, and radiant heated floors. Enjoy outdoor living on the covered rear porch overlooking a spacious 0.38-acre level yard. The lower level offers a cozy fireplace, a 26×12 partially finished space ready for your personal touch (just needs flooring of your choice), plus a laundry area with a second commode. Updates include newer Anderson 400 Series windows, exterior doors, & a garage door. Ample parking with a large concrete driveway and one-car integral garage. Move-in ready for just $197,000!
202 Terlyn Drive, Johnstown PA 15904
3 Beds
2 Baths
1120 SqFT
Presented By
-

HelenDuganRealtor@gmail.com
814-244-8687 (Mobile)
814-269-4411 (Office)
Share Listing
$197,000
Property Details
Apx. Year Built: 1961
Finished Below Grade SqFT: 0
Above Grade SqFT: 1120
Apx Total Finished SqFt: 1120
Bedrooms: 3
Full Baths: 1
Half Baths: 1
Total Baths: 2
Fireplaces: 1
Tax Year: 2024
Gross Taxes: $1,712
Stories / Levels: One
Pool: None
Garage/Parking: Integral,Concrete,Garage Door Opener,
# Garage Stalls: 1
# Acres: 0.38
Lot Size: 113 x 146
Exterior Design:
- Ranch
School District:
- Richland
Heating: Hot Water,
Cooling: Ceiling Fan(s),Multi Units,
Basement: Walk-Out Access,
Fireplace/Fuel: Gas,Wood Burning,
Sewer Type: Public Sewer
Water Sources: Public
Driveway: Garage Door Opener
Living Room Width By Length: x 12.6667
Living Room Level: First
Living Room Description: Large Newer Picture Window, Hw Floors
Master Bdrm Width by Length: 12 x 11.8333
Master Bdrm Level: First
Master Bdrm Description: Hw Floors, Ceiling Fan, Double Closet
Bedroom 1 Width by Length: 11.3333 x 10.8333
Bedroom 1 Level: First
Bedroom 1 Description: Hw Floors, Ceiling Fan, Large Closet
Bedroom 2 Width by Length: 10 x 9.3333
Bedroom 2 Level: First
Bedroom 2 Description: Hw Floors, Large Double Closet
Kitchen Width by Length: 10.75 x 10.75
Kitchen Level: First
Kitchen Description: Tons Of Pretty Wood Cabinets, Sink Windo
Dining Rm Width by Length: 11.3333 x 9.8333
Dining Rm Level:First
Dining Rm Description:Large Corner Windows, Open To Lr & Kit
Full Bath Width by Length: 8.1667 x 8.1667
Full Bath Level: First
Full Bath Description: Newer, Heated Radiant Ceramic Floors
Family/Den Width by Length: 26.3333 x 12.4167
Family/Den Level:Lower
Family/Den Description:Brick Fireplace, Just Needs Flooring
Directions
202 Terlyn Drive, Johnstown PA 15904
Scalp Avenue to Terlyn Drive. Property on the right.
