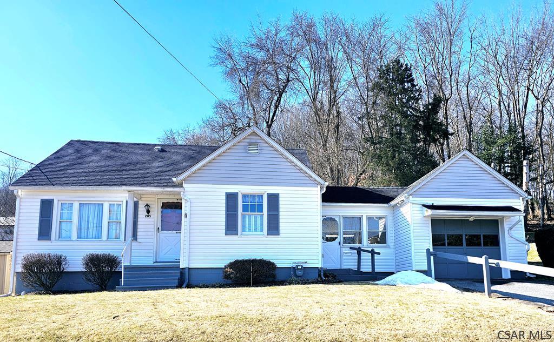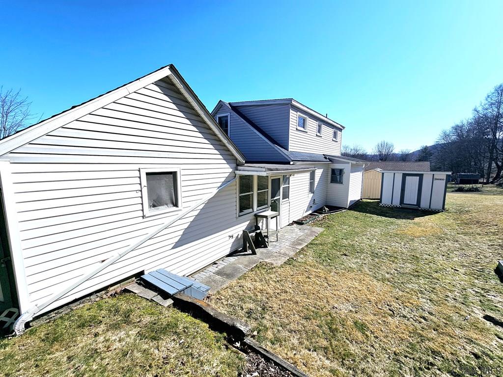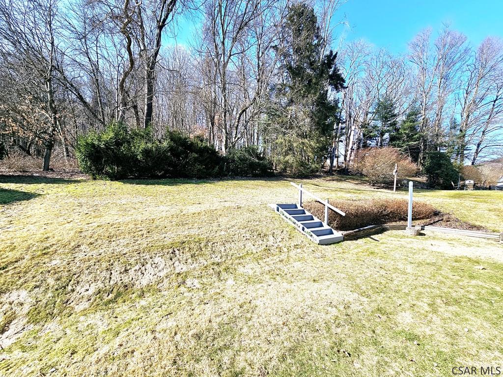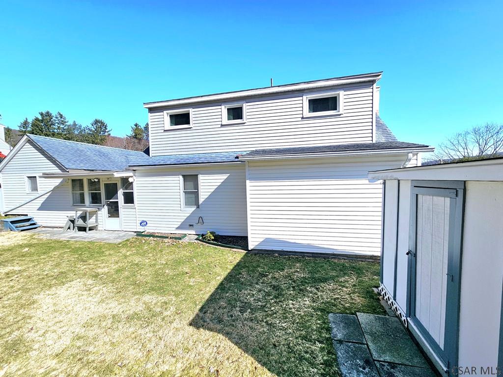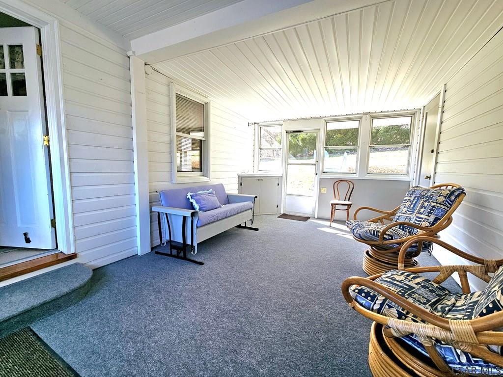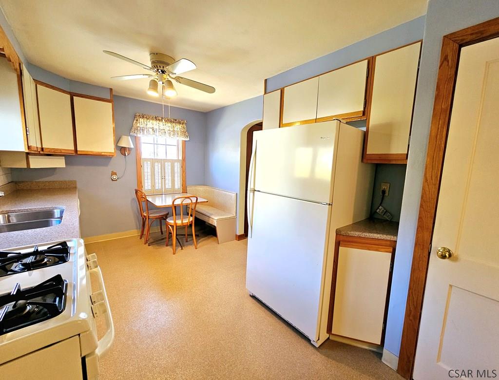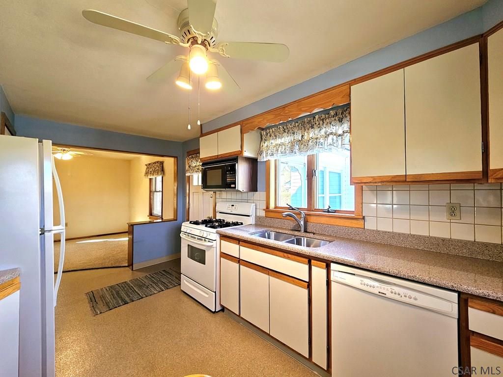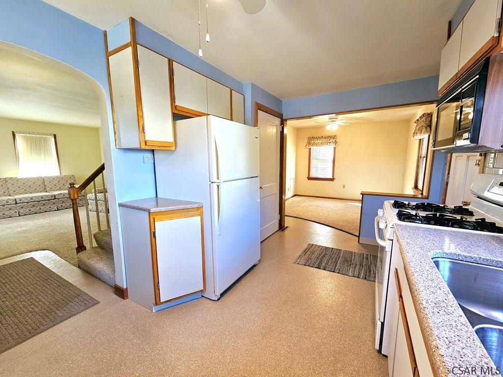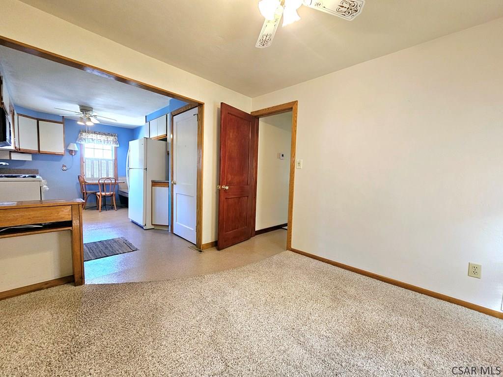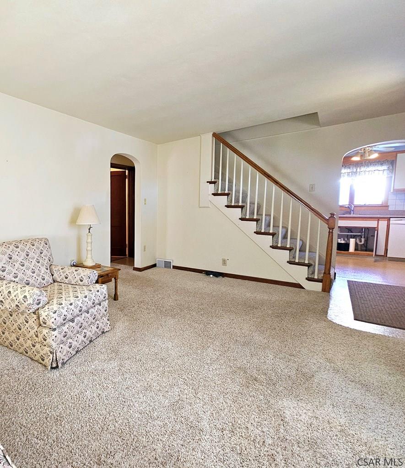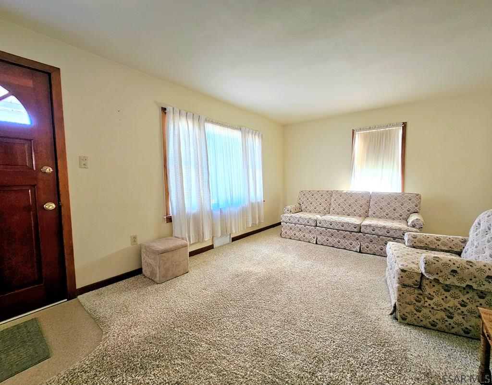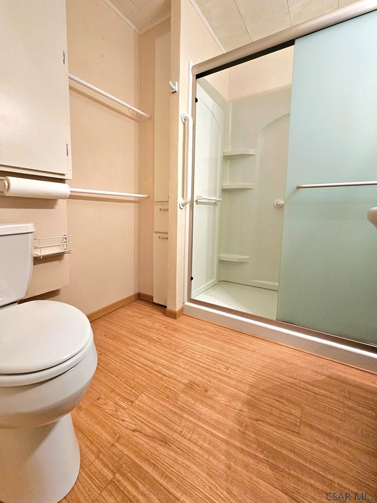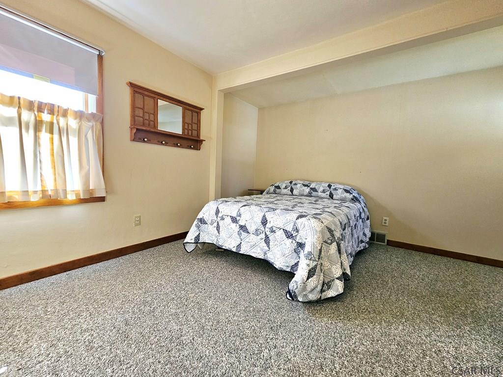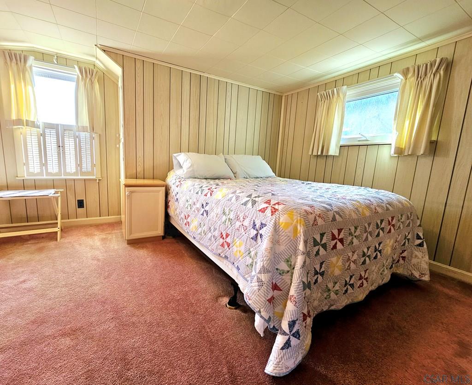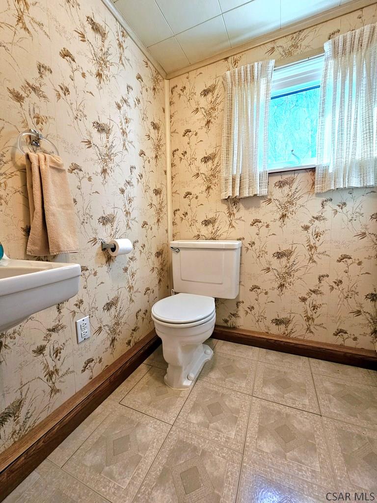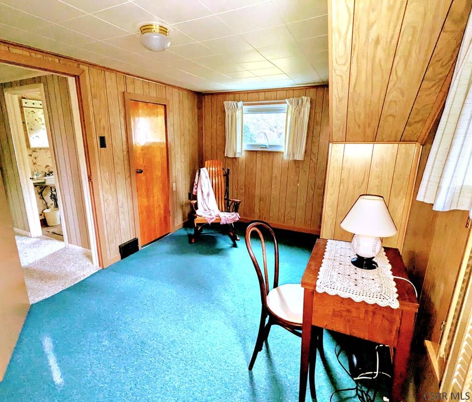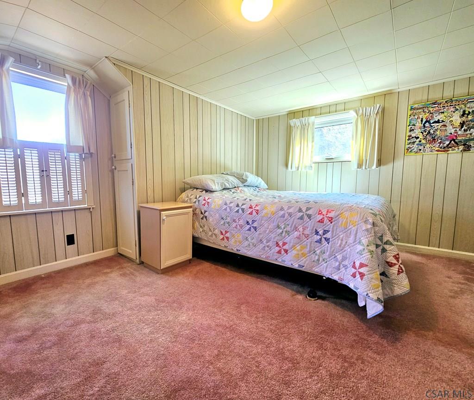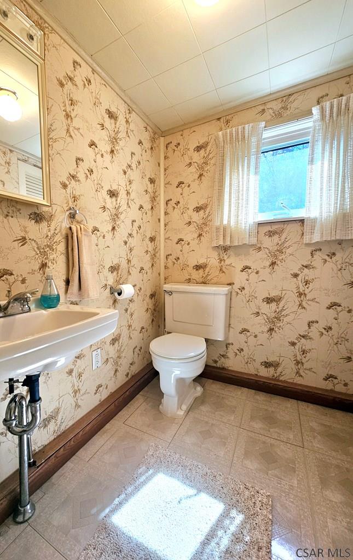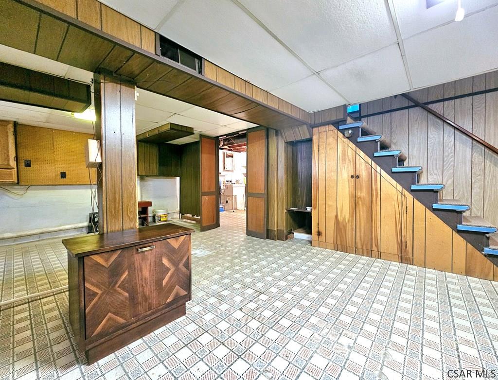Welcome to this clean, well-maintained home with a 1st-floor master bdrm. The adjacent bath has a new walk-in shower. Also on the main floor is the living room with an open staircase, formal dining room, and eat in kitchen with Corian countertops, dishwasher, gas range, and new refrigerator.Two bedrooms w/ extra storage on the 2nd floor are separated by a half bath.Lower level includes a laundry area with W/D and additional living space.The home has central air conditioning, gas heat, and is located in Lower Yoder Twp on a dead-end street with no outlet making it a private neighborhood.The garage is attached by an enclosed finished three season room that opens to a wooded backyard with storage above and two sheds.
205 Sauers Avenue, Johnstown PA 15906
3 Beds
2 Baths
1236 SqFT
Presented By
-

adamdugan00@gmail.com
814-244-8122 (Mobile)
814-269-4411 (Office)
Share Listing
$144,900
Property Details
Apx. Year Built: 1952
Finished Below Grade SqFT: 0
Above Grade SqFT: 1236
Apx Total Finished SqFt: 1236
Bedrooms: 3
Full Baths: 1
Half Baths: 1
Total Baths: 2
Fireplaces: 0
Tax Year: 2024
Gross Taxes: $1,706
Stories / Levels: One
Pool: None
Garage/Parking: Attached,Off Street,
# Garage Stalls: 1
# Acres: 0.18
Lot Size: 70 x 110
Exterior Design:
- 1.5 Story
School District:
- Greater Johnstown Area
Heating: Forced Air,
Cooling: Central Air,
Basement: Full,
Sewer Type: Public Sewer
Water Sources: Public
Living Room Width By Length: 12.75 x 17.1667
Living Room Level: First
Living Room Description: Carpet, Open Staircase
Bedroom 1 Width by Length: 12.25 x 15.25
Bedroom 1 Level: First
Bedroom 1 Description: Carpet, 2 Dbl Closets, Ceiling Fan
Bedroom 2 Width by Length: 10 x 15
Bedroom 2 Level: Second
Bedroom 2 Description: Carpet, Closet
Bedroom 3 Width by Length: 13.4167 x 15.5
Bedroom 3 Level: Second
Bedroom 3 Description: Carpet, Closet
Kitchen Width by Length: 16.25 x 16.25
Kitchen Level: First
Kitchen Description: Eat-In, Appliances Incl.,Corian Counters
Dining Rm Width by Length: 10.3333 x 12.6667
Dining Rm Level:First
Dining Rm Description:Carpet, Ceiling Fan, Open To Kitchen
3/4 Bath Width by Length: 6.5 x 6.5
3/4 Bath Level: First
3/4 Bath Description: Large Walk-In Newer Shower
Directions
205 Sauers Avenue, Johnstown PA 15906
Fairfield Ave to J Street to right onto Mercury. Make a right onto Sauers Ave. Home on left. Look for sign!
