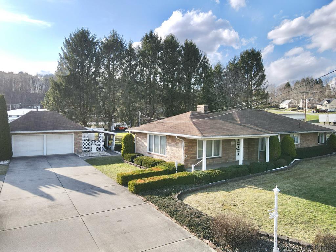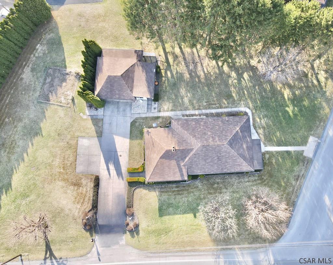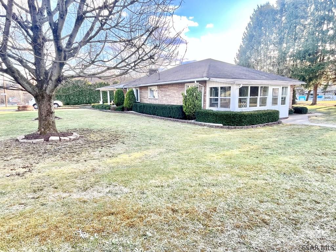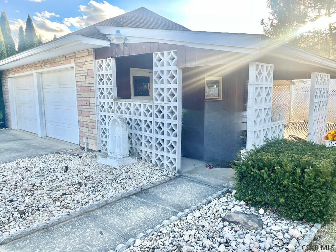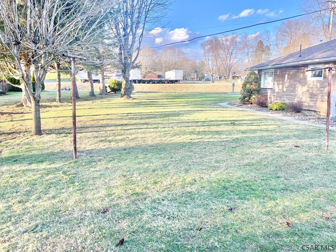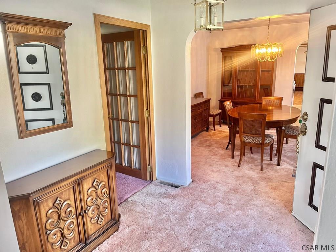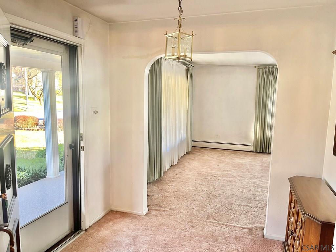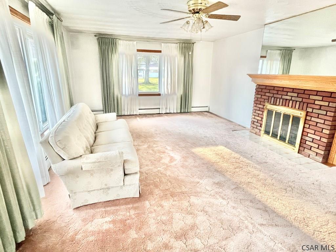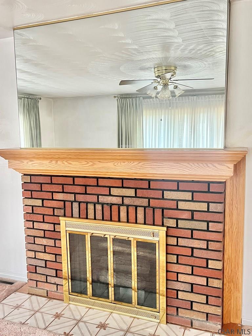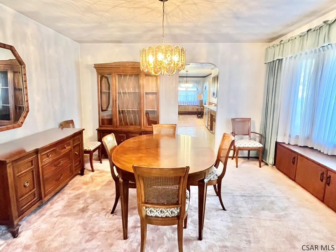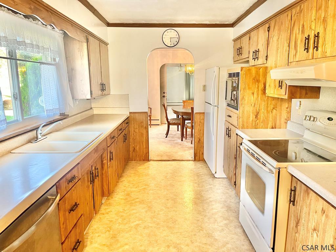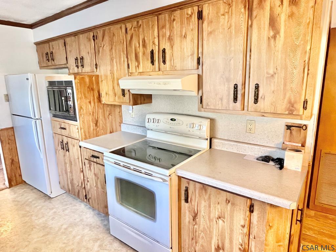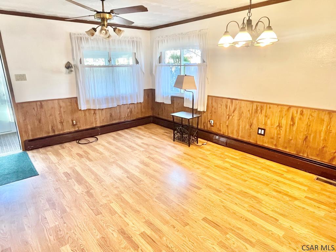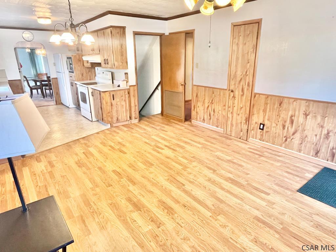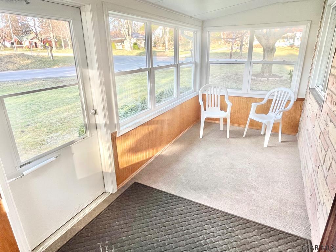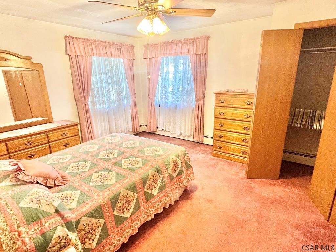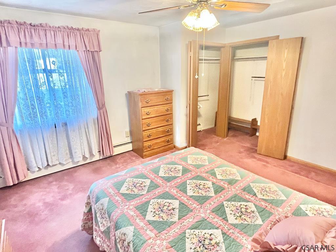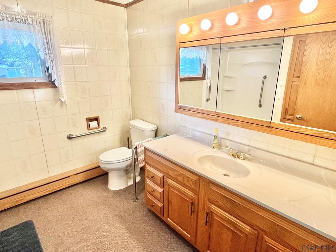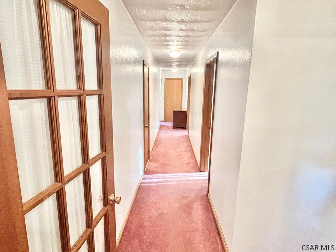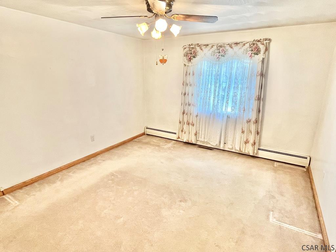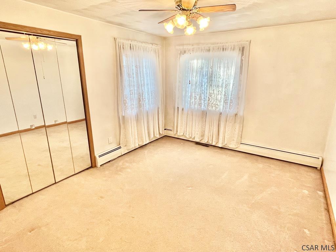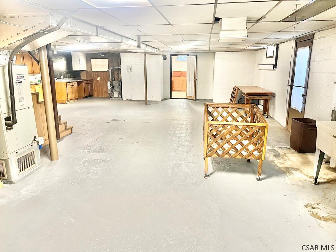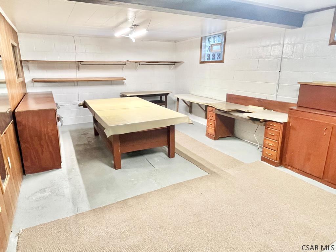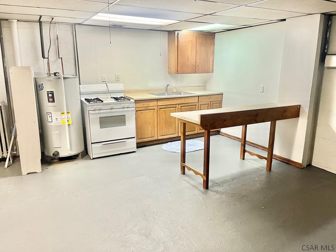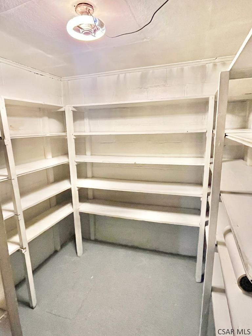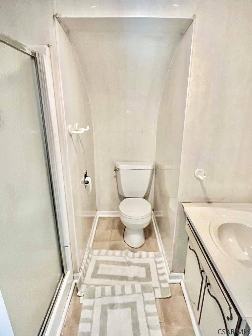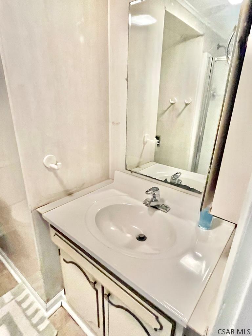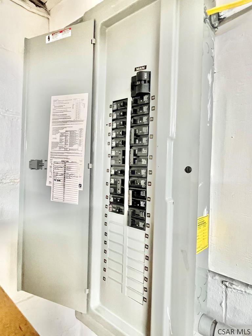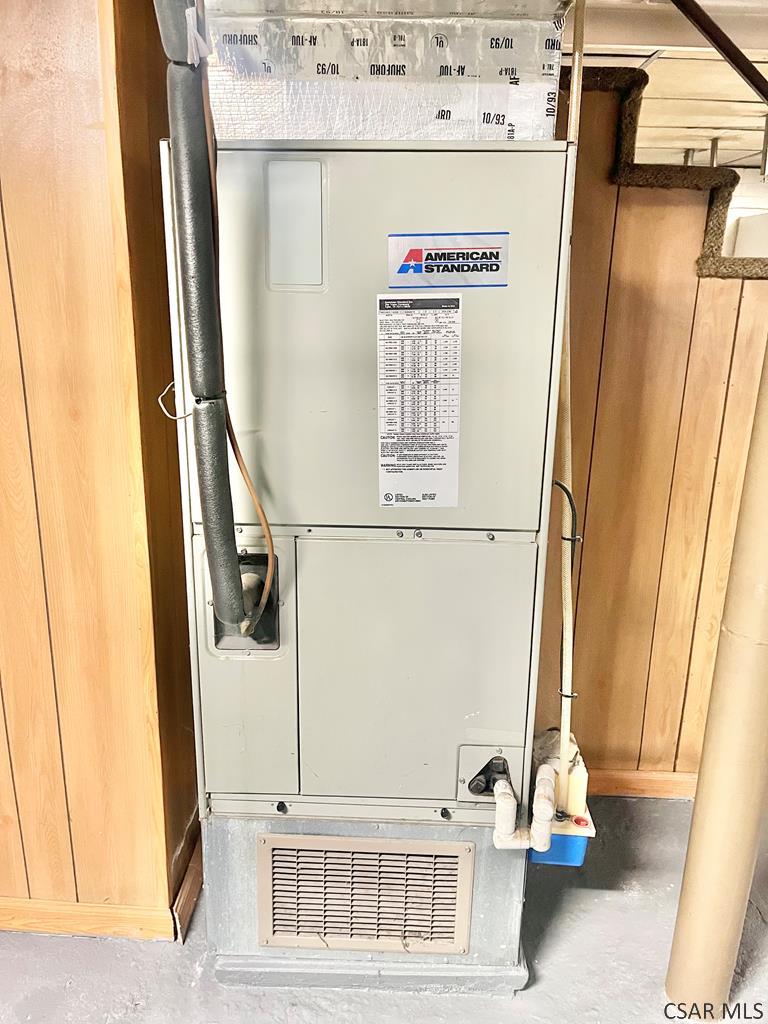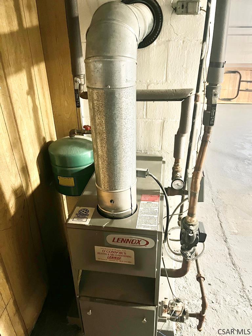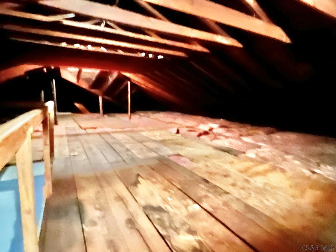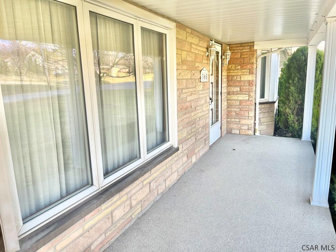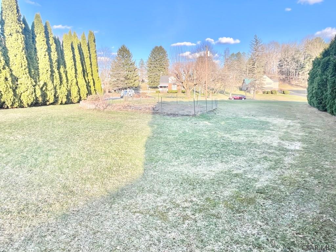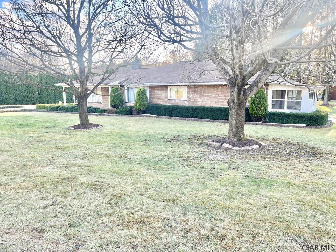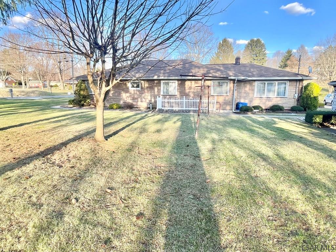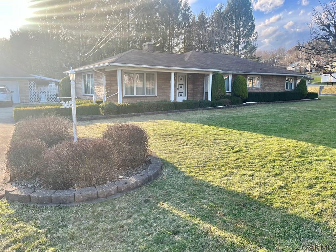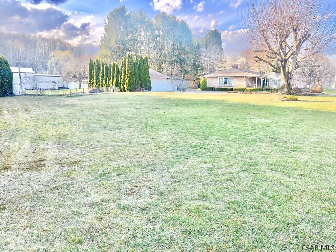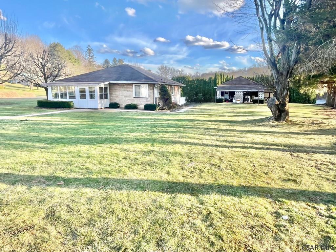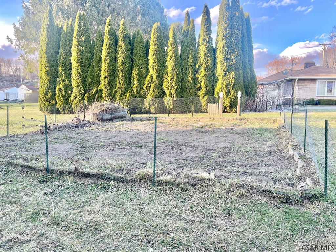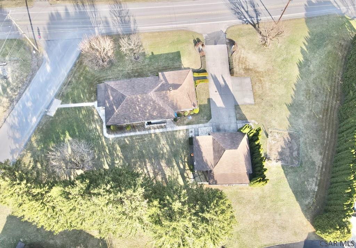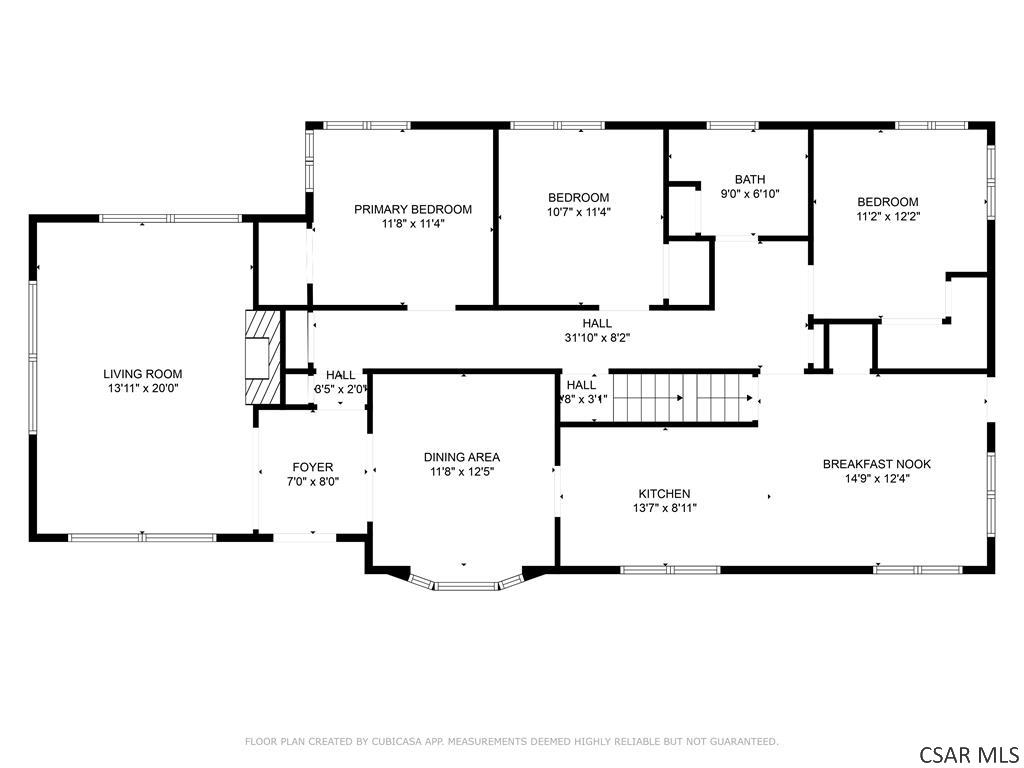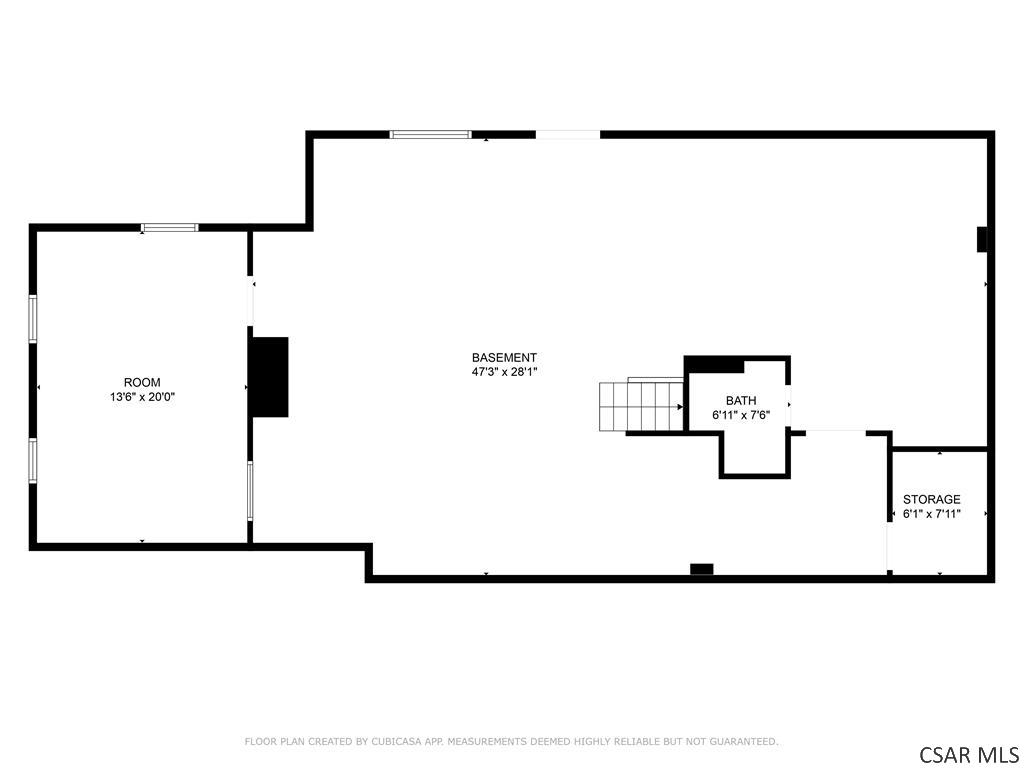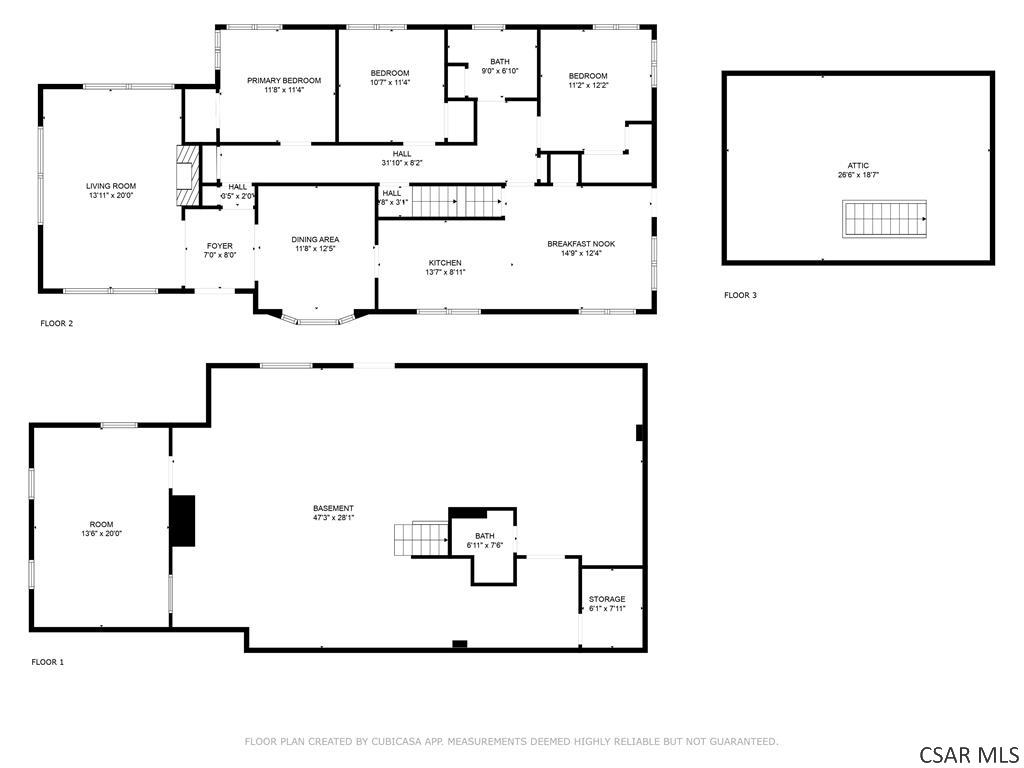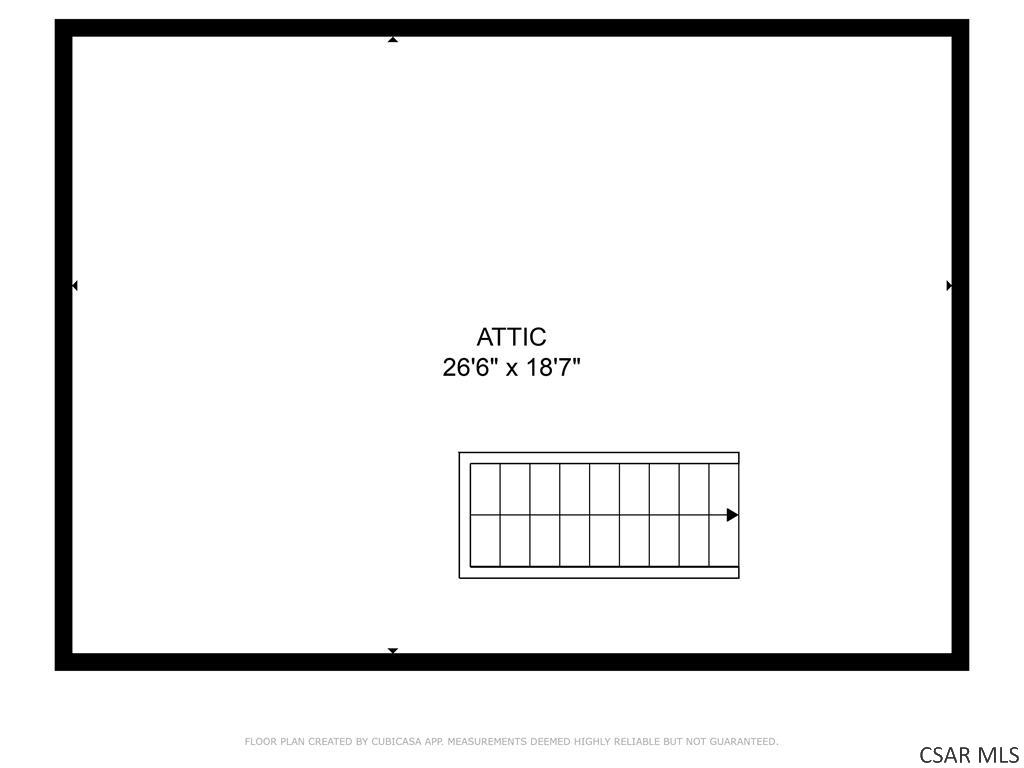Expansive ranch home in East Taylor Township, Conemaugh Valley School District! This well-maintained, ONE-OWNER home offers over 1,800 sq. ft. on the main level with 3 spacious bedrooms, a large living room with a gas fireplace, a formal dining room with a bay window and storage seat, and a kitchen with ample cabinetry open to the family room. Features include a 3-season sunporch, plaster walls with sculptured ceilings, hardwood floors under carpets, a full walk-up attic, and a lower level with a bath, kitchenette, and workshop. The oversized 2-car garage, massive concrete driveway, and two-lot corner location make this home a must-see! Central air and gas hot water heat.
365 Parkhill Drive, Johnstown PA 15909
3 Beds
2 Baths
1882 SqFT
Presented By
-

HelenDuganRealtor@gmail.com
814-244-8687 (Mobile)
814-269-4411 (Office)
Share Listing
$175,000
Property Details
Finished Below Grade SqFT: 0
Above Grade SqFT: 1882
Apx Total Finished SqFt: 1882
Bedrooms: 3
Full Baths: 2
Half Baths: 0
Total Baths: 2
Fireplaces: 1
Tax Year: 2024
Gross Taxes: $3,024
Stories / Levels: One
Pool: None
Garage/Parking: Detached,Concrete,Garage Door Opener,
# Garage Stalls: 2
# Acres: 0.62
Lot Size: 104 x 150 & 71.6 x 159
Exterior Design:
- Ranch
School District:
- Conemaugh Valley
Heating: Hot Water,
Cooling: Central Air,
Basement: Full,Walk-Out Access,
Fireplace/Fuel: Gas,
Sewer Type: Public Sewer
Water Sources: Public
Driveway: Garage Door Opener
Living Room Width By Length: 22.5 x 15.4167
Living Room Level: First
Living Room Description: Gas-Burning Fireplace, 3 Large Windows
Master Bdrm Width by Length: 14.1667 x 12.25
Master Bdrm Level: First
Master Bdrm Description: 2 Large Corner Windows, 2 Large Closets
Bedroom 1 Width by Length: 12.9167 x 12.0833
Bedroom 1 Level: First
Bedroom 1 Description: Large Double Mirror Closet, Ceiling Fan
Bedroom 2 Width by Length: 12.8333 x 10.0833
Bedroom 2 Level: First
Bedroom 2 Description: 2 Large Corner Windows, Mirror Closet
Kitchen Width by Length: 9.0833 x 9.0833
Kitchen Level: First
Kitchen Description: Open To Family Room, Tons Of Cabinets
Dining Rm Width by Length: 12.75 x 12.1667
Dining Rm Level:First
Dining Rm Description:Large Bay Window W/Storage Seat
Full Bath Width by Length: 9 x 9
Full Bath Level: First
Full Bath Description: Huge Vanity & Lighted Mirror, Walk-In Sh
3/4 Bath Width by Length: 6.9167 x 6.9167
3/4 Bath Level: Lower
3/4 Bath Description: Shower, Vinyl Flooring
Family/Den Width by Length: 14 x 12.75
Family/Den Level:First
Family/Den Description:Off Of Kitchen, Access To Side Sunroom
Directions
365 Parkhill Drive, Johnstown PA 15909
From Main Street, left onto Franklin Street. Continue to follow PA 271 and then right onto 2nd Street. Follow up hill to Parkview Drive. Property on the left. Sign in yard.
