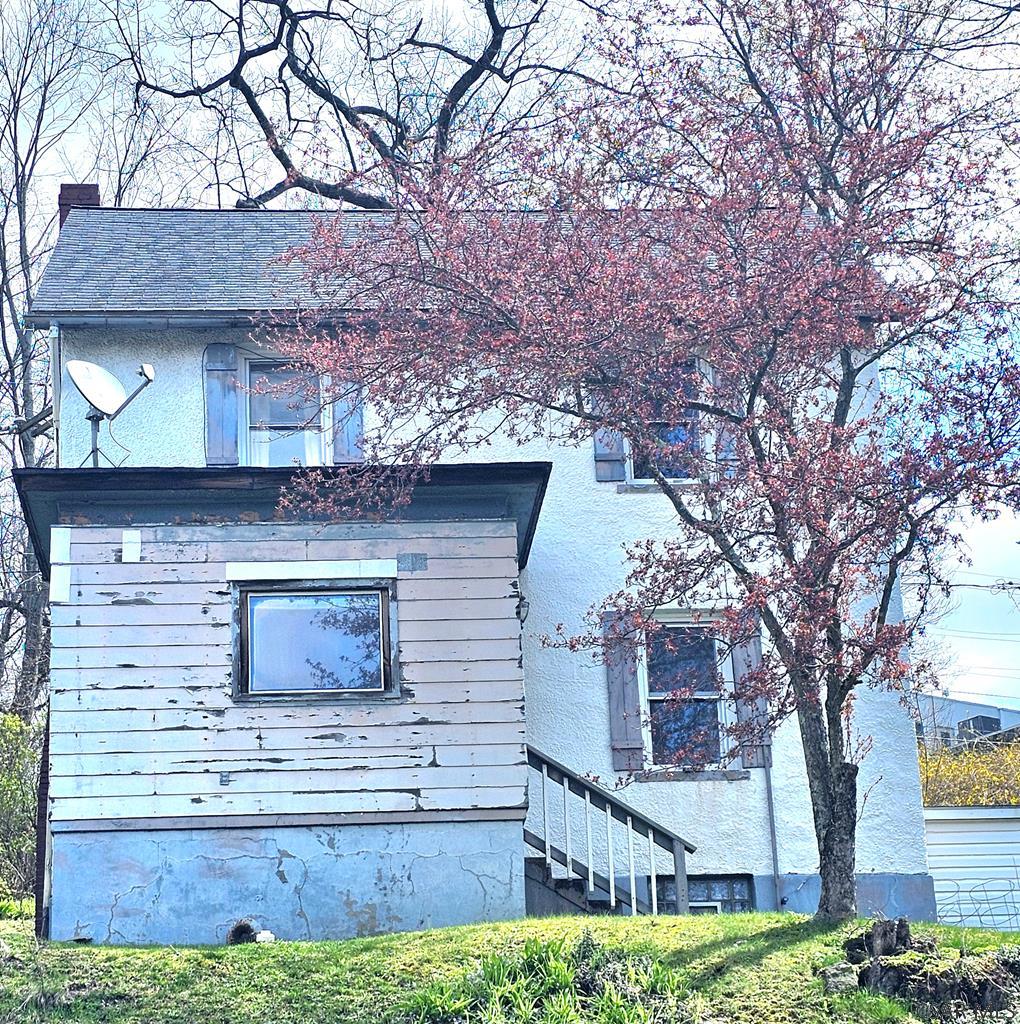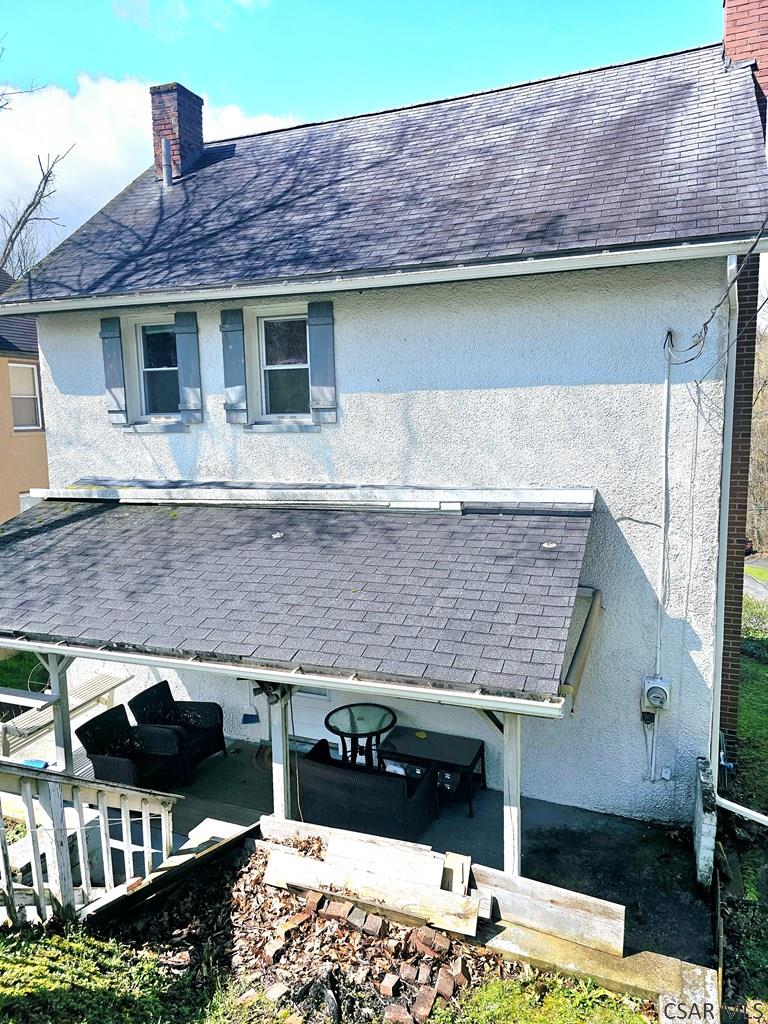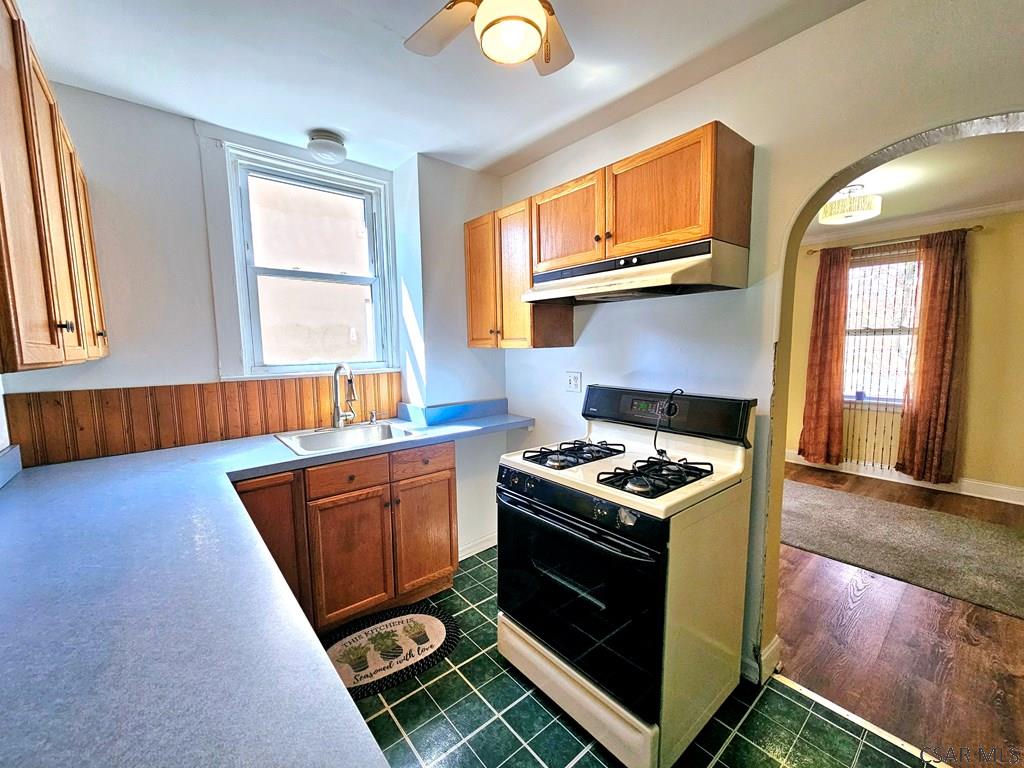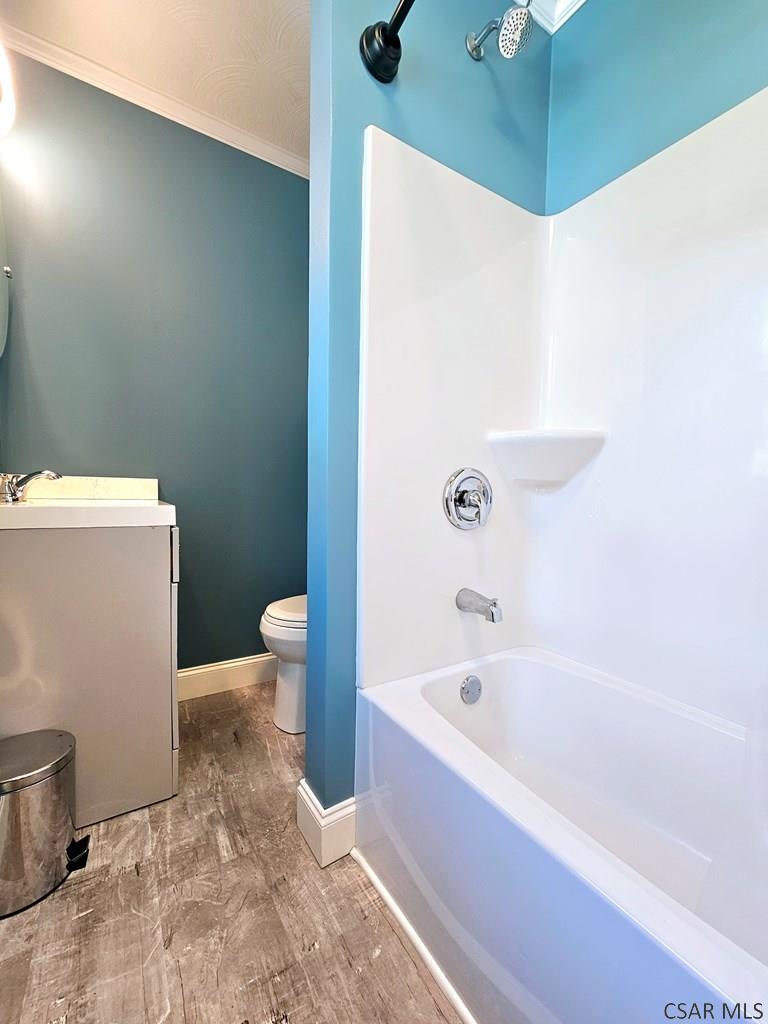Located in Southmont Borough and close to the hospitals this 2 bedroom 2 full bath home is well kept. The freshly painted kitchen has oak cabinets and flows into the large separate dining room. The living room has a gas brick fireplace. The clean and usable lower level has a 3/4 bath. Call today!
28 Shady Lane, Johnstown PA 15905
2 Beds
2 Baths
1193 SqFT
Presented By
-
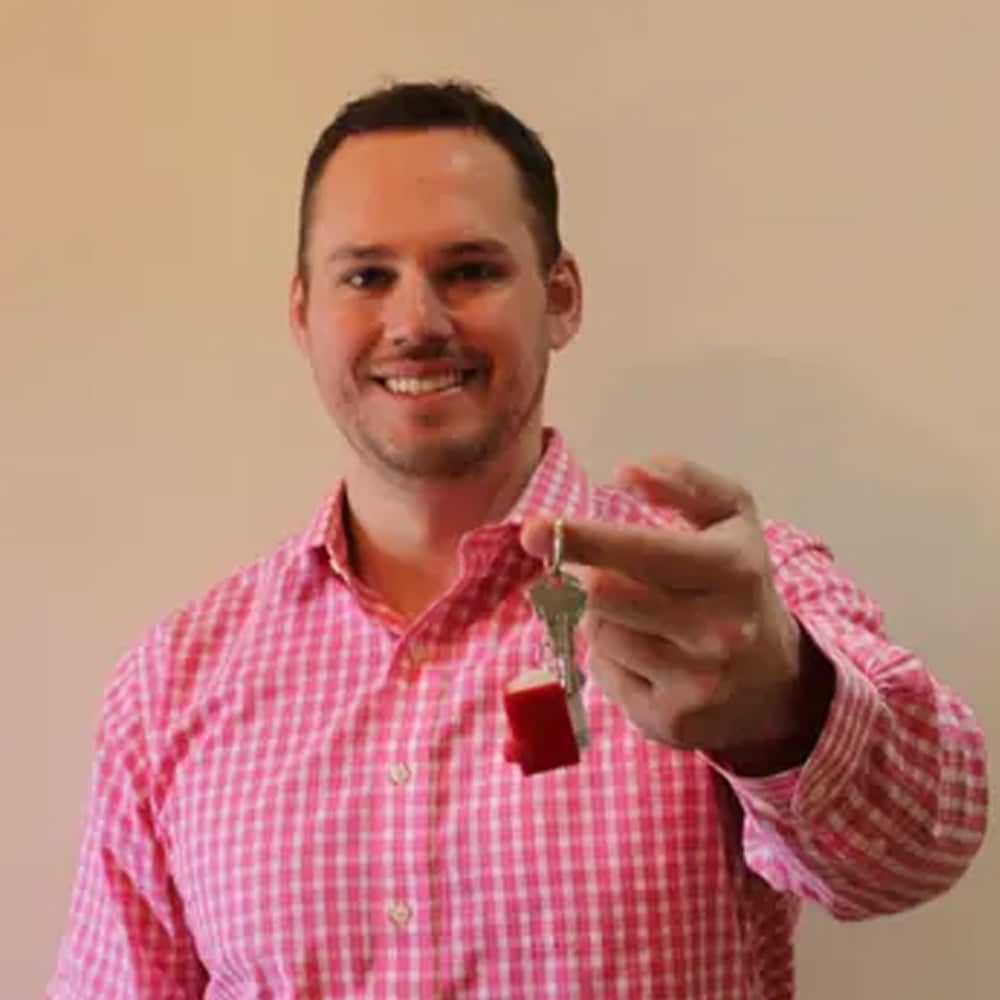
adamdugan00@gmail.com
814-244-8122 (Mobile)
814-269-4411 (Office)
Share Listing
$63,500
Property Details
Apx. Year Built: 1918
Finished Below Grade SqFT: 49
Above Grade SqFT: 1144
Apx Total Finished SqFt: 1193
Bedrooms: 2
Full Baths: 2
Half Baths: 0
Total Baths: 2
Fireplaces: 1
Tax Year: 2025
Gross Taxes: $1,214
Stories / Levels: Two
Pool: None
Garage/Parking: On Street,
# Garage Stalls: 0
# Acres: 0.08
Lot Size: 40 x 90
Exterior Design:
- Two Story
School District:
- Westmont Hilltop
Heating: Forced Air,
Cooling: Ceiling Fan(s),
Basement: Full,Walk-Out Access,
Fireplace/Fuel: Gas,
Sewer Type: Public Sewer
Water Sources: Public
Living Room Width By Length: 12.25 x 16.1667
Living Room Level: First
Living Room Description: Newer Flooring,Gas Brick Fireplace, Cf
Bedroom 1 Width by Length: 12.25 x 16.0833
Bedroom 1 Level: Second
Bedroom 1 Description: Newer Flooring, Ceiling Fan
Bedroom 2 Width by Length: 11.5833 x 12
Bedroom 2 Level: Second
Bedroom 2 Description: Newer Flooring, Ceiling Fan
Kitchen Width by Length: 11.5833 x 11.5833
Kitchen Level: First
Kitchen Description: Oak Cabinets, Vinyl Flooring
Dining Rm Width by Length: 11.3333 x 11.5
Dining Rm Level:First
Dining Rm Description:Newer Flooring, Separate
Full Bath Width by Length: 5.0833 x 5.0833
Full Bath Description: Updated
3/4 Bath Width by Length: 6.25 x 6.25
3/4 Bath Level: Lower
3/4 Bath Description: Walk-In Shower
Directions
28 Shady Lane, Johnstown PA 15905
Menoher to Susan then left onto Shady Lane. Go to next stop sign and make a left onto Stillray (alley) Park in back. Look for sign!
