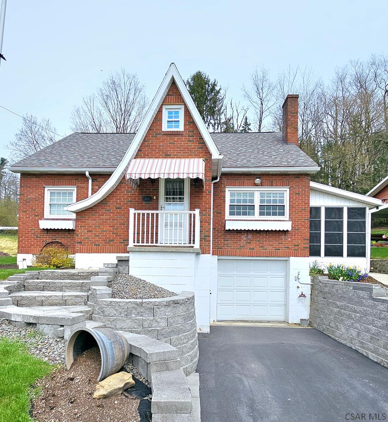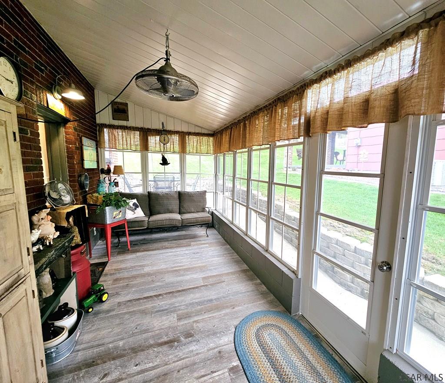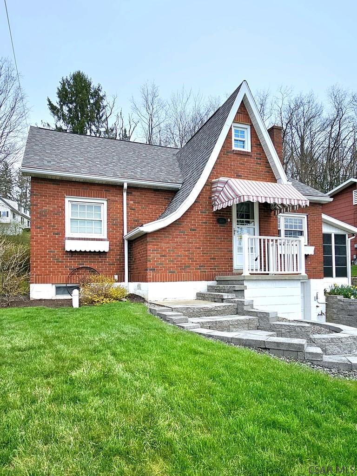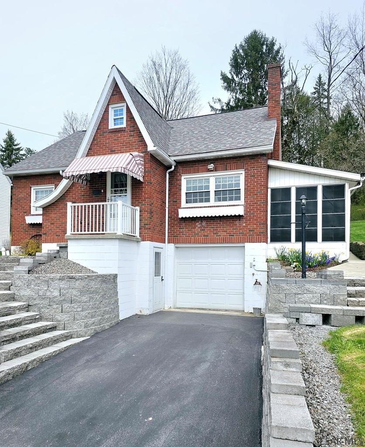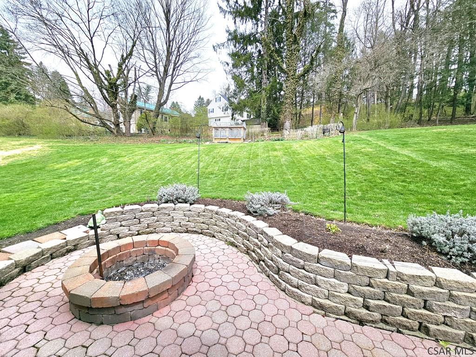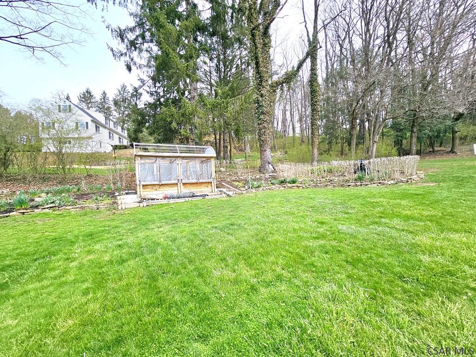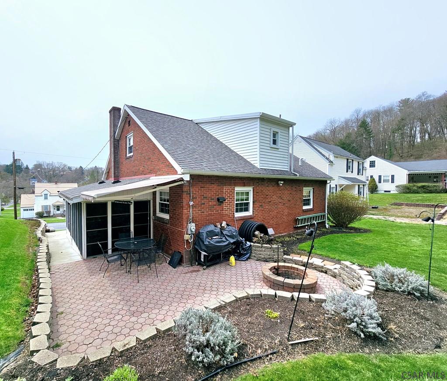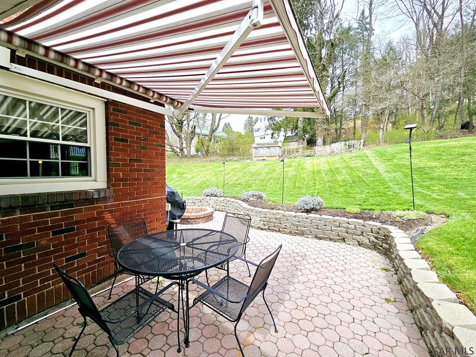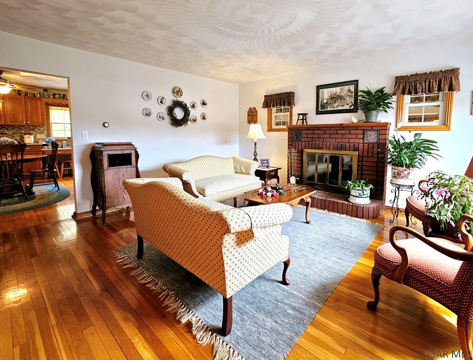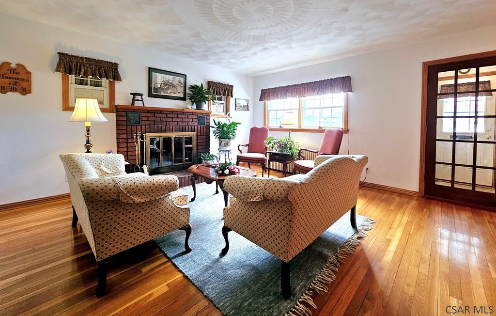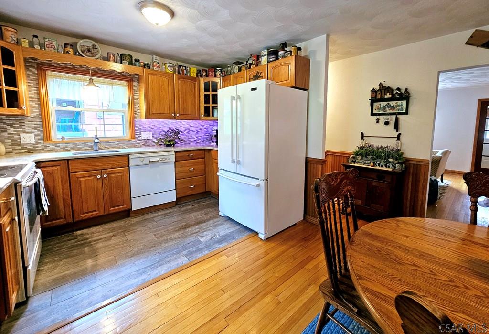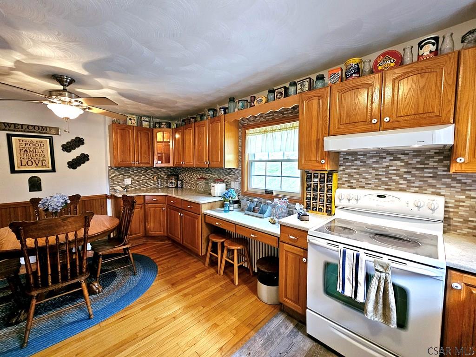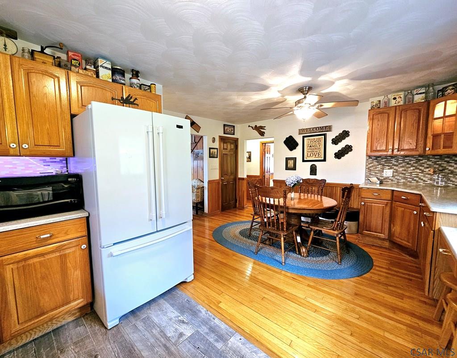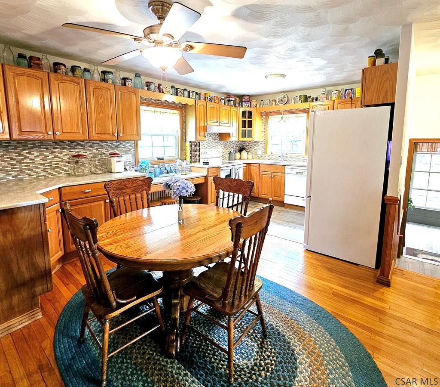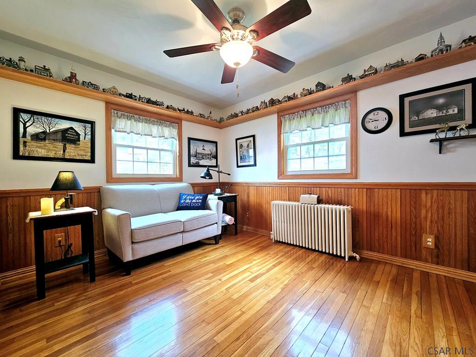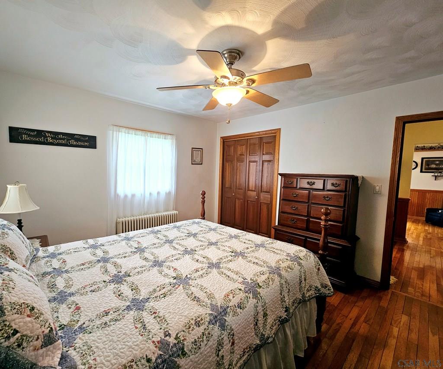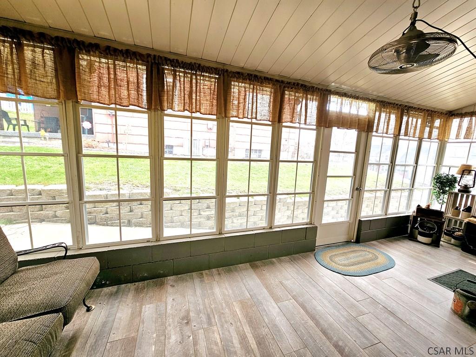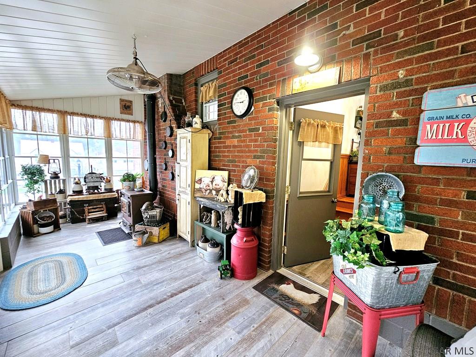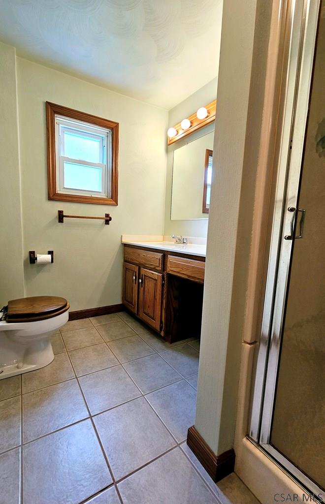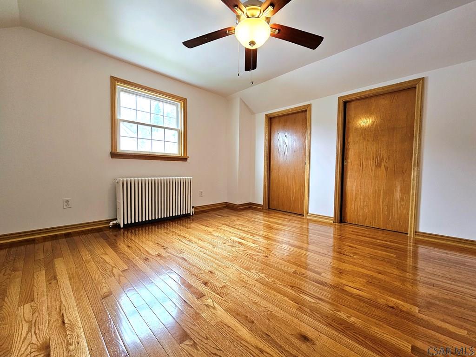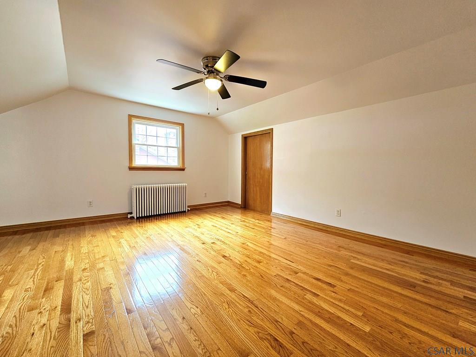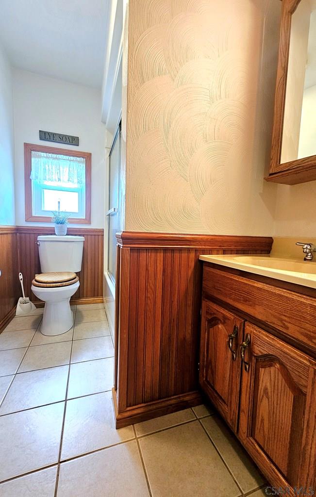Look no further than this 3-4 bedroom 3 full bath solid brick home located in the Westmont School District. The living room has a wood burning fireplace. The spacious updated kitchen has oak cabinets and all included appliances. Relax in the sunroom with all newer windows and a wood burning stove. The rear paver patio has an electric awning and built-in fireplace. Clean lower level and integral garage. Oak floors, updated windows and 2018 roof. Don’t miss out. Call today!
224 Mabel Street, Johnstown PA 15905
3 Beds
3 Baths
1634 SqFT
Presented By
-

adamdugan00@gmail.com
814-244-8122 (Mobile)
814-269-4411 (Office)
Share Listing
$159,900
Property Details
Apx. Year Built: 1952
Finished Below Grade SqFT: 119
Above Grade SqFT: 1515
Apx Total Finished SqFt: 1634
Bedrooms: 3
Full Baths: 3
Half Baths: 0
Total Baths: 3
Fireplaces: 1
Tax Year: 2025
Gross Taxes: $2,646
Stories / Levels: One and One Half
Pool: None
Garage/Parking: Integral,
# Garage Stalls: 1
# Acres: 0.21
Lot Size: 60 x 150
Exterior Design:
- 1.5 Story
School District:
- Westmont Hilltop
Heating: Hot Water,
Basement: Full,Walk-Out Access,
Fireplace/Fuel: Wood Burning,
Sewer Type: Public Sewer
Water Sources: Public
Living Room Width By Length: 15.3333 x 18
Living Room Level: First
Living Room Description: Open Stairs, Oak Floors, Brick Fireplace
Bedroom 1 Width by Length: 12.8333 x 13.5833
Bedroom 1 Level: First
Bedroom 1 Description: Oak Floors, Double Closet, Ceiling Fan
Bedroom 2 Width by Length: 15.0833 x 15.75
Bedroom 2 Level: Second
Bedroom 2 Description: Oak Floors, Double Closet, Ceiling Fan
Bedroom 3 Width by Length: 12.1667 x 13.3333
Bedroom 3 Level: Second
Bedroom 3 Description: Oak Floors, Double Closet, Ceiling Fan
Kitchen Width by Length: 18 x 18
Kitchen Level: First
Kitchen Description: Oak Floors, Updated, Eat-In
Full Bath Width by Length: 5.5 x 5.5
Full Bath Level: Second
Full Bath Description: Ceramic Tile, Oak Vanity, Linen Closet
3/4 Bath Width by Length: 6.25 x 6.25
3/4 Bath Level: Second
3/4 Bath Description: Large Vanity, Walk-In Shower
Family/Den Width by Length: 10.6667 x 12.8333
Family/Den Level:First
Family/Den Description:Oak Floor, Ceiling Fan, 4th Bedroom
Directions
224 Mabel Street, Johnstown PA 15905
State St to Helen to Mabel. Home on left. Look for sign!
