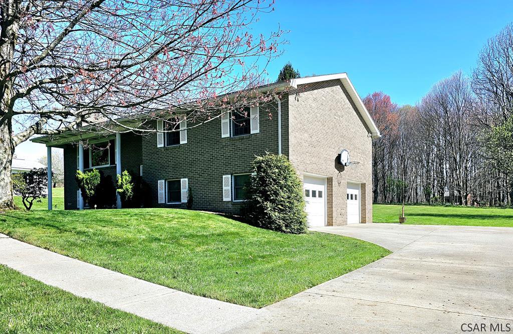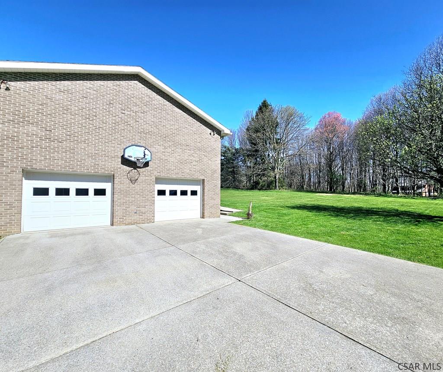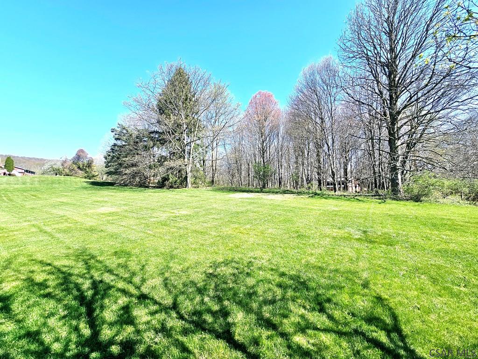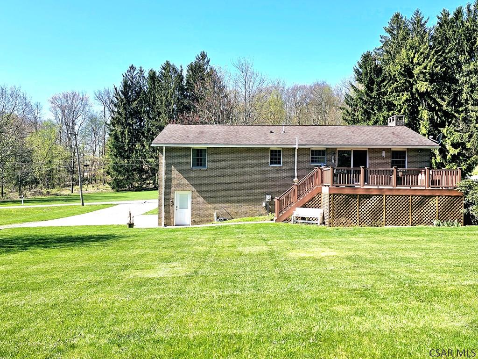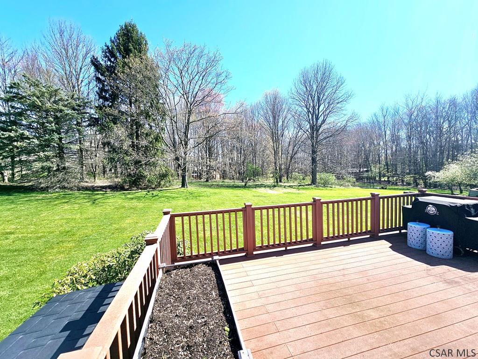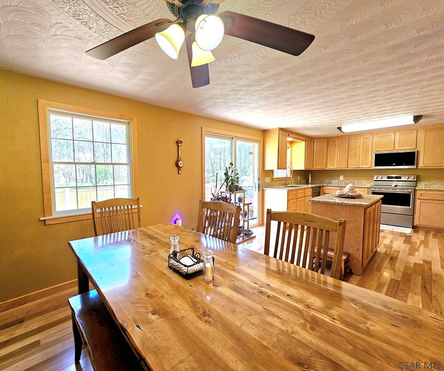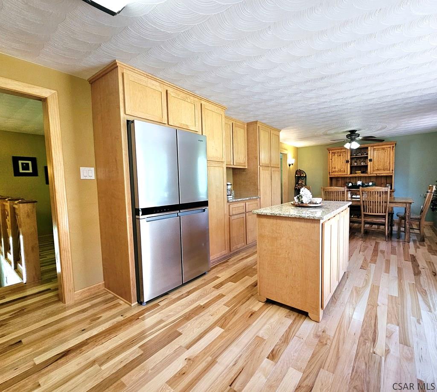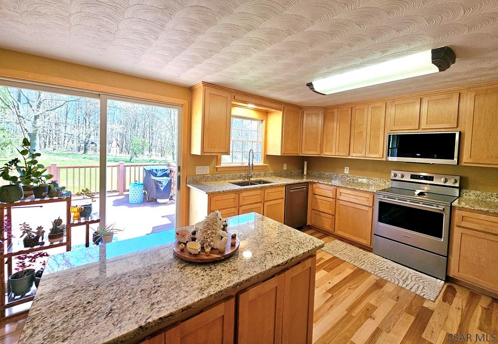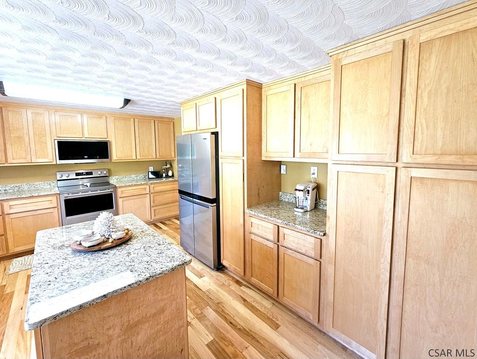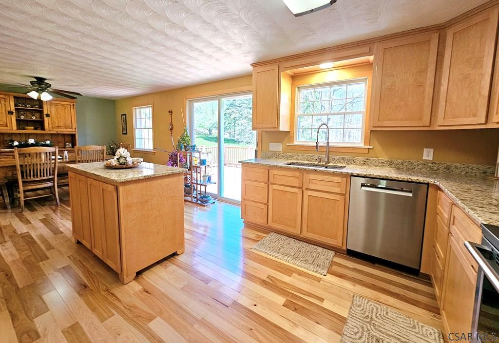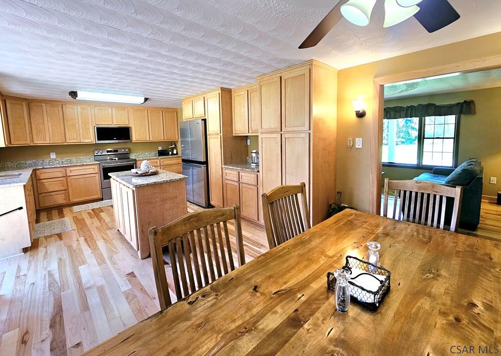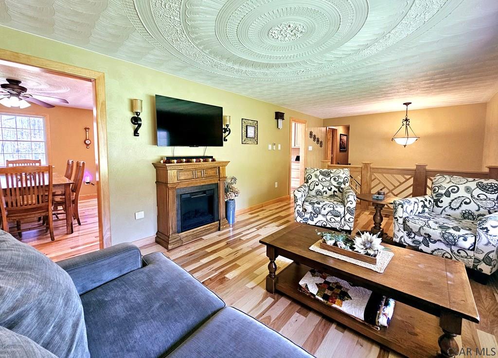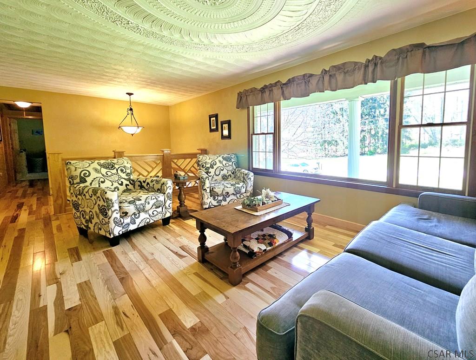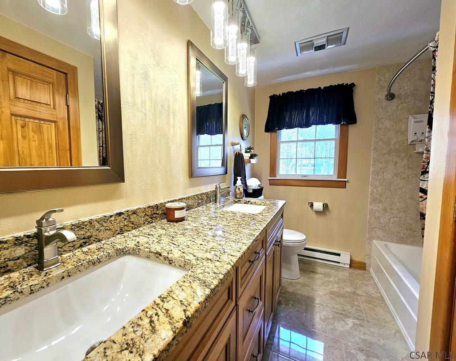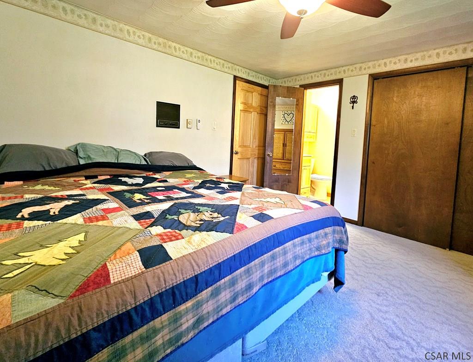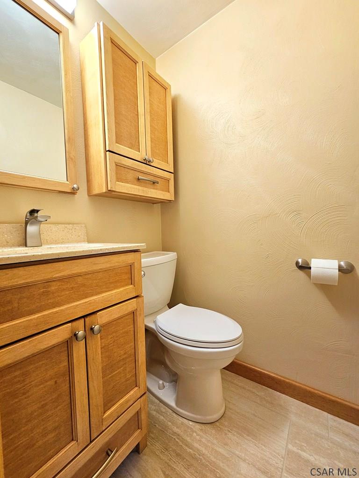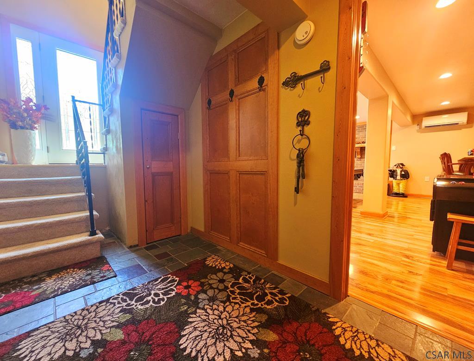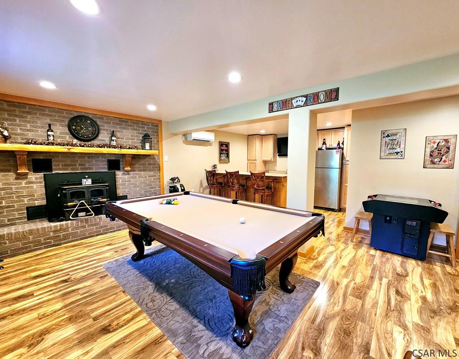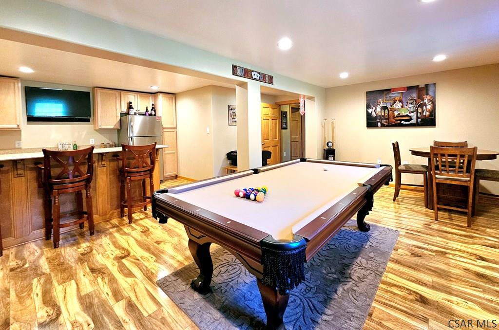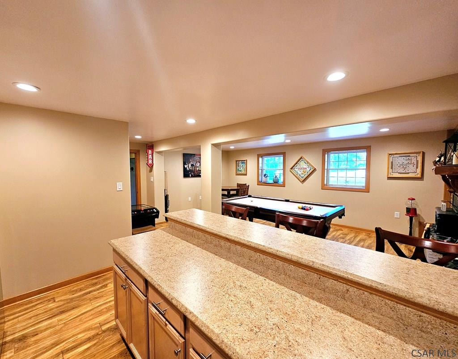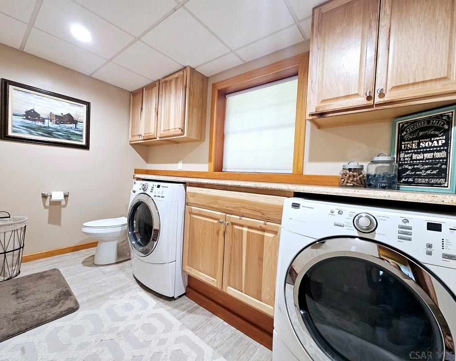Located on a 1/2 acre lot on beautiful Shenkleview Drive in Upper Yoder, this solid brick split entry home is a must see! The kitchen has all new custom maple cabinets, granite counters, center island, hickory flooring and all included stainless steel appliances. The living room has decorative plaster, large window and a mini split that blows hot and cold air. The master bedroom has its own private bath. The completely remodeled lower level has a wet bar and brick fireplace. Oversized 2 car garage with a workshop. Concrete driveway and private rear deck. Don’t miss out. Call today!
178 Shenkleview Drive, Johnstown PA 15905
3 Beds
3 Baths
2040 SqFT
Presented By
-
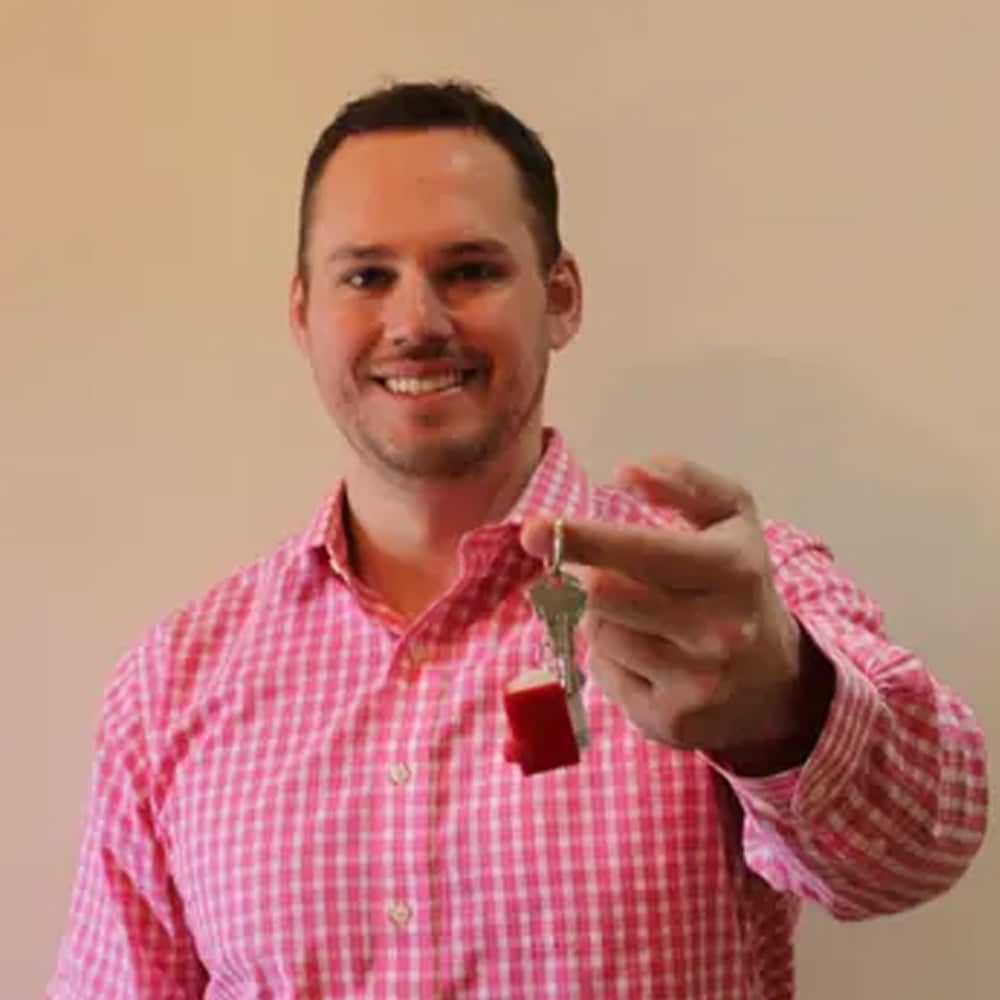
adamdugan00@gmail.com
814-244-8122 (Mobile)
814-269-4411 (Office)
Share Listing
$229,000
Property Details
Apx. Year Built: 1974
Finished Below Grade SqFT: 644
Above Grade SqFT: 1396
Apx Total Finished SqFt: 2040
Bedrooms: 3
Full Baths: 1
Half Baths: 2
Total Baths: 3
Fireplaces: 1
Tax Year: 2025
Gross Taxes: $3,844
Stories / Levels: One
Pool: None
Garage/Parking: Integral,Concrete,
# Garage Stalls: 2
# Acres: 0.51
Lot Size: 131 x 173
Exterior Design:
- Split Level
School District:
- Westmont Hilltop
Heating: Baseboard,Radiant,Other,
Cooling: Ductless,
Basement: Full,Finished,Walk-Out Access,
Fireplace/Fuel: Wood Burning,
Sewer Type: Septic Tank
Water Sources: Public
Living Room Width By Length: 11.4167 x 24.4167
Living Room Level: First
Living Room Description: Hickory Flooring, Decorative Plaster
Master Bdrm Width by Length: 12.3333 x 14
Master Bdrm Level: First
Master Bdrm Description: Dbl Closet, Ceiling Fan, Private Bath
Master Bath Width By Length: 4.25 x 4.4167
Master Bath Level: First
Master Bath Description: 1/2 Bath, All Remodeled
Bedroom 1 Width by Length: 10.6667 x 15.75
Bedroom 1 Level: First
Bedroom 1 Description: Carpet, Dbl Closet, Ceiling Fan
Bedroom 2 Width by Length: 10.1667 x 11.5833
Bedroom 2 Level: First
Bedroom 2 Description: Carpet, Dbl Closet, Ceiling Fan
Kitchen Width by Length: 26 x 26
Kitchen Level: First
Kitchen Description: Custom Cabinets,Granite Counters,Nice
Full Bath Width by Length: 7.1667 x 7.1667
Full Bath Level: First
Full Bath Description: All New,Granite Dbl Bowl Sink,2 Linen Cl
Family/Den Width by Length: 20 x 22.75
Family/Den Level:Lower
Family/Den Description:Totally Remodeled,Wet Bar, Natural Light
Directions
178 Shenkleview Drive, Johnstown PA 15905
Menoher to Shenkleview. Home on right. Look for sign!
