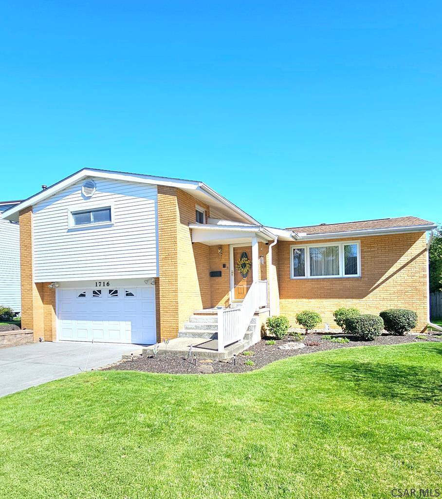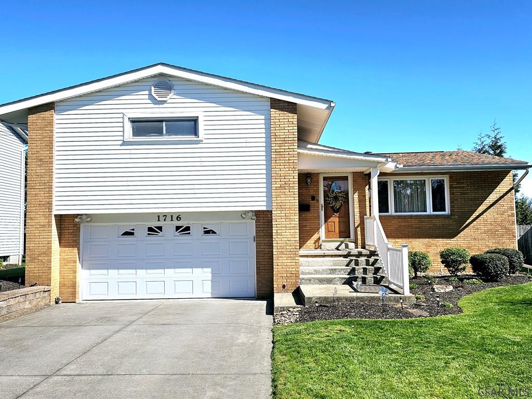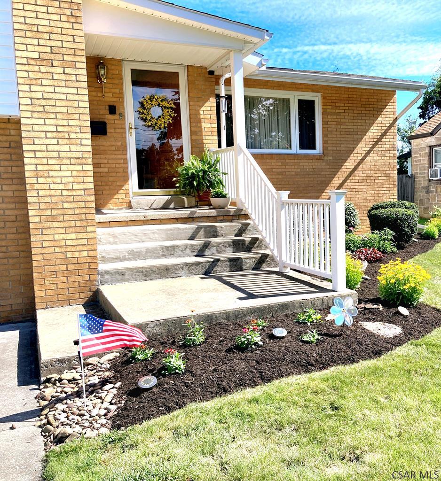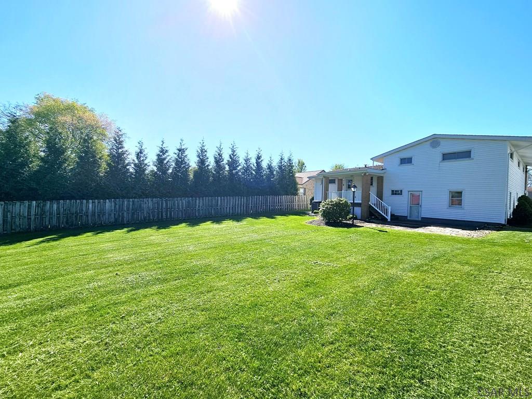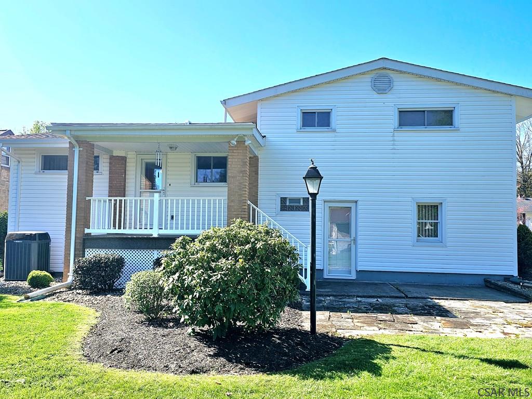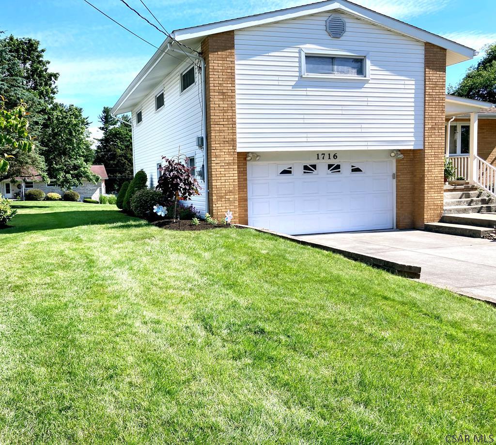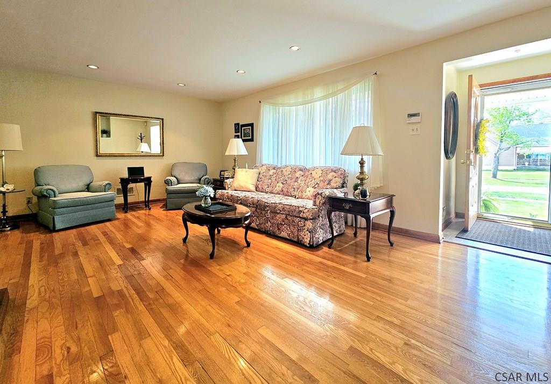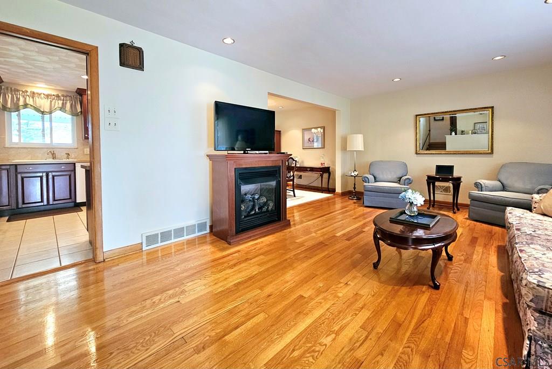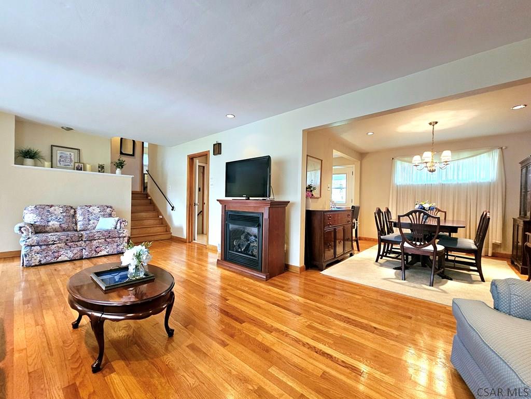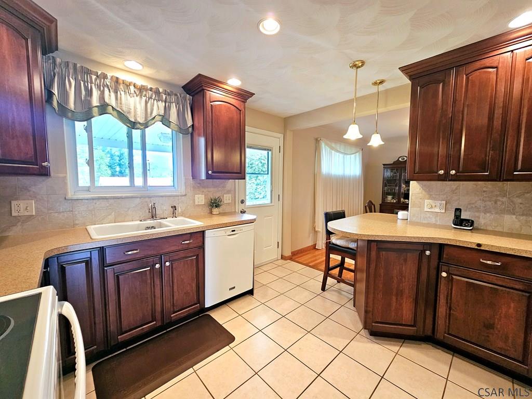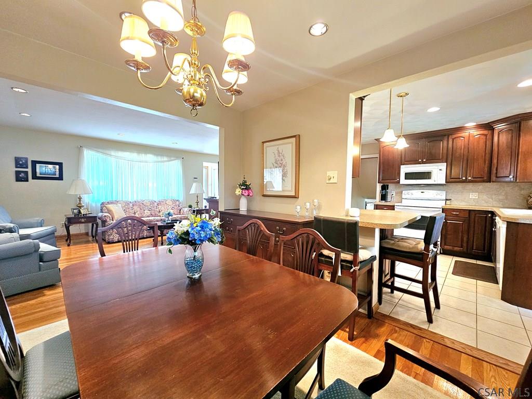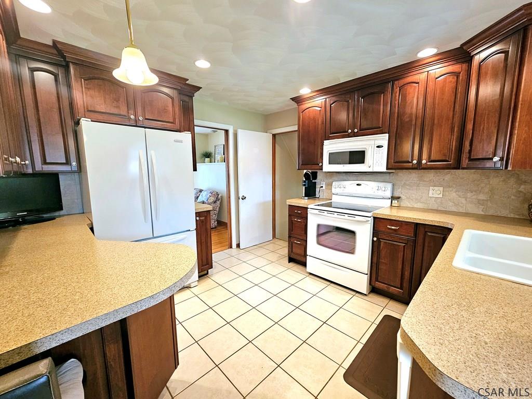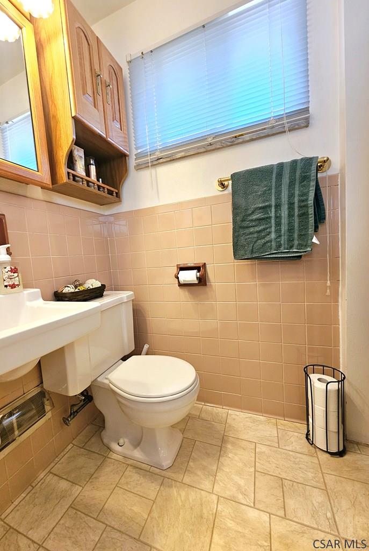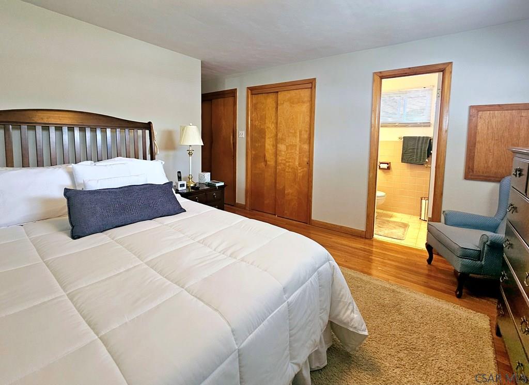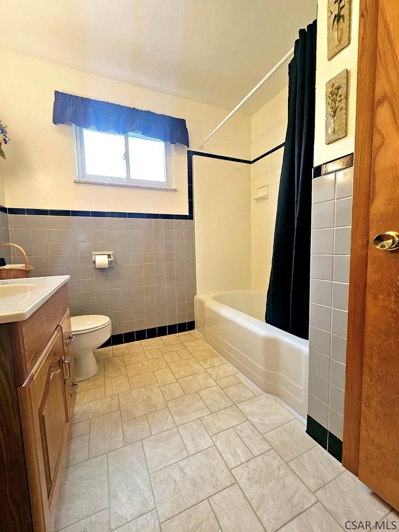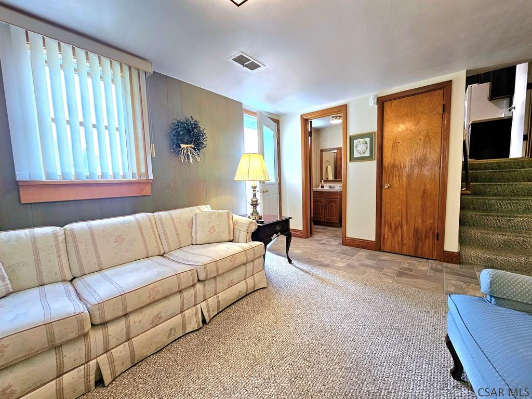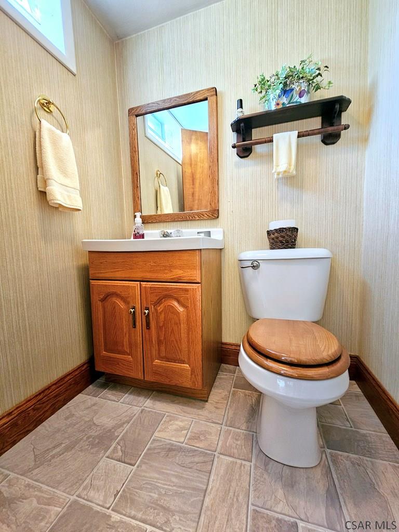Take a tour of this 3 bedroom 3 bath home located on a beautiful street in the Westmont Borough. There are gorgeous oak floors throughout the entire house. The kitchen has been remodeled and flows nicely into the separate dining room. The master bedroom has a private 3/4 bath and 2 walk-in cedar closets. The family room leads to a private rear patio. The clean lower level can be used for extra living space if desired. oversized integral garage, central air and updated sewers. Don’t miss out. Call today!
1716 Shelburne Place, Johnstown PA 15905
3 Beds
3 Baths
1701 SqFT
Presented By
-
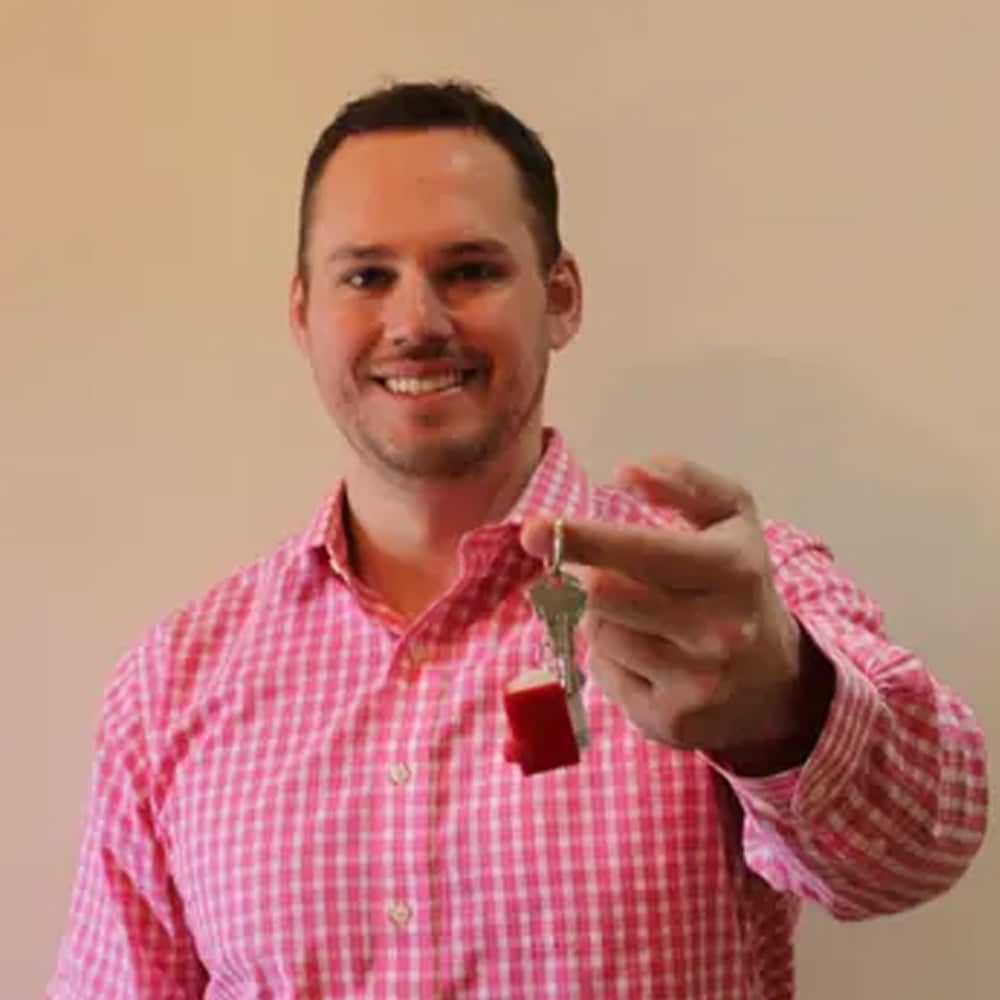
adamdugan00@gmail.com
814-244-8122 (Mobile)
814-269-4411 (Office)
Share Listing
$174,500
Property Details
Apx. Year Built: 1958
Finished Below Grade SqFT: 0
Above Grade SqFT: 1701
Apx Total Finished SqFt: 1701
Bedrooms: 3
Full Baths: 2
Half Baths: 1
Total Baths: 3
Fireplaces: 1
Tax Year: 2025
Gross Taxes: $3,401
Stories / Levels: One
Pool: None
Garage/Parking: Integral,
# Garage Stalls: 1
# Acres: 0.23
Lot Size: 65 x 151
Exterior Design:
- Multi Level
School District:
- Westmont Hilltop
Heating: Forced Air,
Cooling: Central Air,
Basement: Full,Partially Finished,Walk-Out Access,
Fireplace/Fuel: Electric,
Sewer Type: Public Sewer
Water Sources: Public
Living Room Width By Length: 13.3333 x 22.25
Living Room Level: First
Living Room Description: Oak Floors, Gas Fireplace, Spacious
Master Bdrm Width by Length: 12.75 x 15.5
Master Bdrm Level: Second
Master Bdrm Description: Oak Floors,2 Walk-In Closets, Priv. Bath
Master Bath Width By Length: 5 x 7.25
Master Bath Level: Second
Master Bath Description: Walk-In Shower
Bedroom 1 Width by Length: 11.5 x 12.6667
Bedroom 1 Level: Second
Bedroom 1 Description: H/W Under Carpet, Double Closet
Bedroom 2 Width by Length: 11.1667 x 12.8333
Bedroom 2 Level: Second
Bedroom 2 Description: H/W Under Carpet, Double Closet, Cf
Kitchen Width by Length: 11.5833 x 11.5833
Kitchen Level: First
Kitchen Description: Updated, Breakfast Bar, Appliances Incl
Dining Rm Width by Length: 10.5 x 12.25
Dining Rm Level:First
Dining Rm Description:Oak Floors, Separate
Full Bath Width by Length: 7.5833 x 7.5833
Full Bath Level: Second
Full Bath Description: Linen Closet
Family/Den Width by Length: 10.8333 x 14.75
Family/Den Level:Lower
Family/Den Description:Walk-Out To Patio, Relaxing
Directions
1716 Shelburne Place, Johnstown PA 15905
Menoher to Goucher then a left onto Shelburne Place. Home on right. Look for sign!
