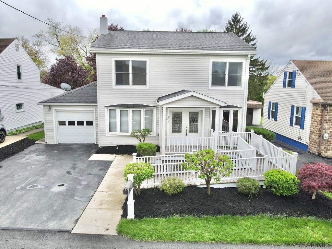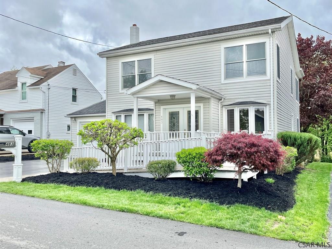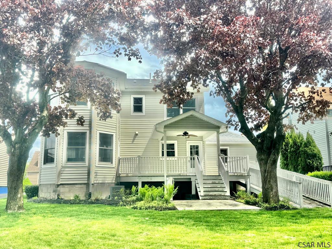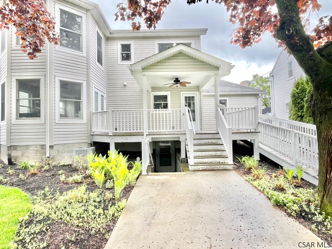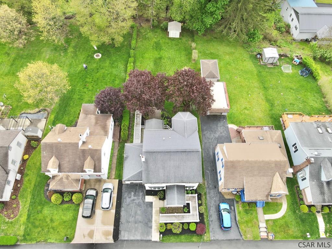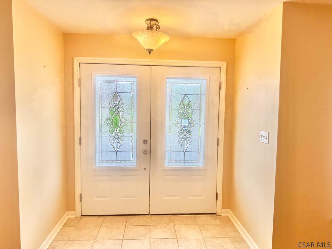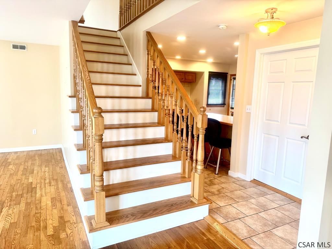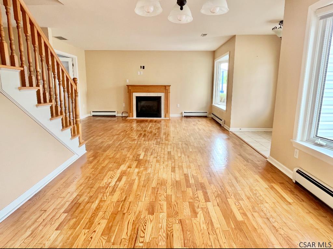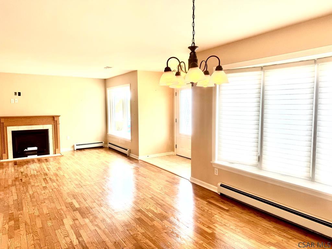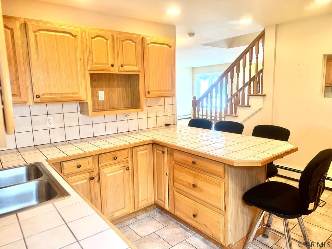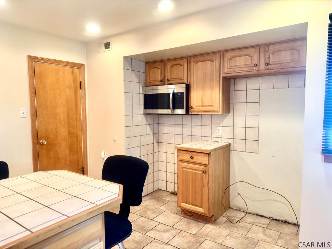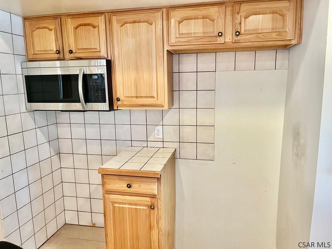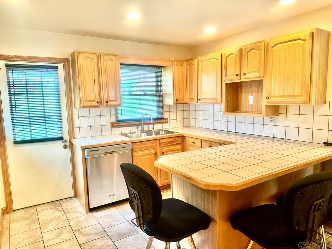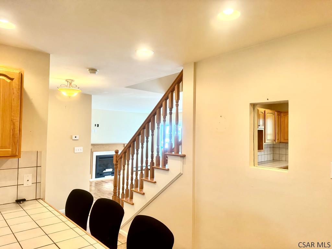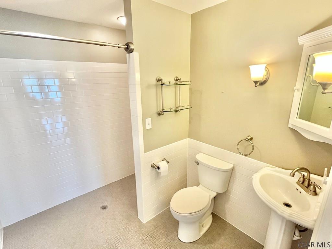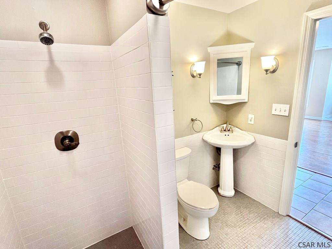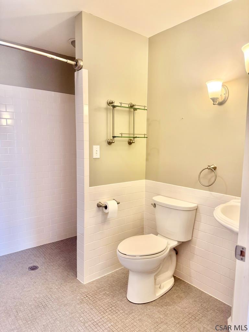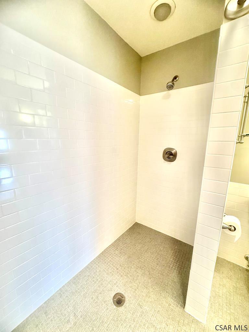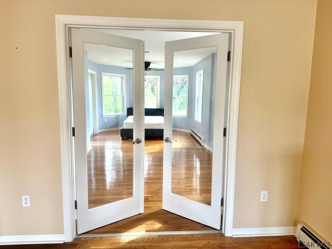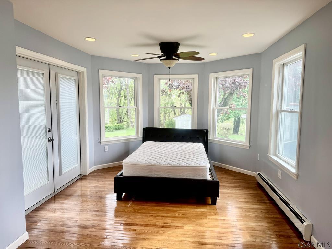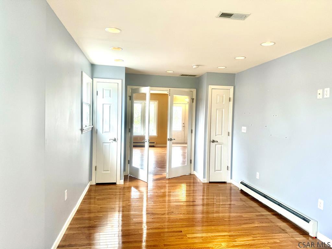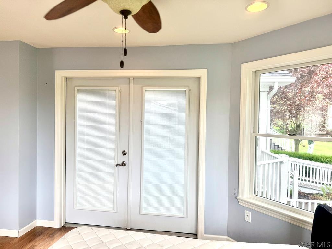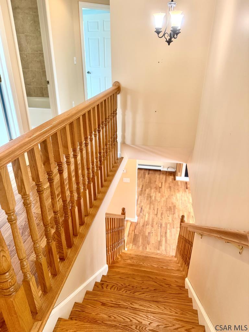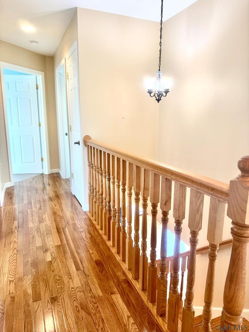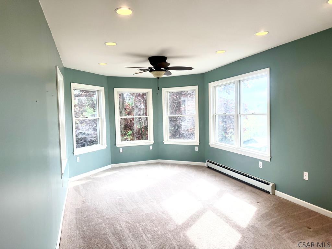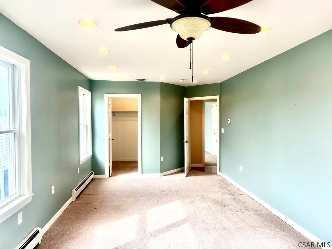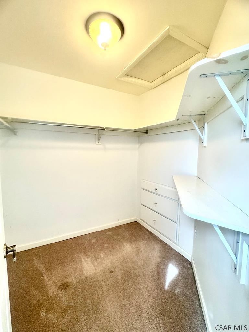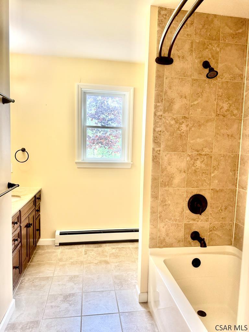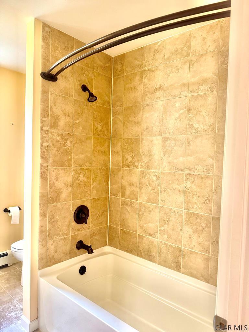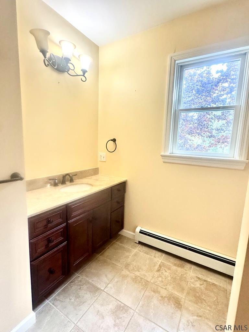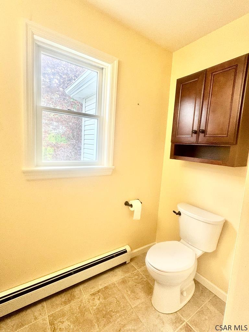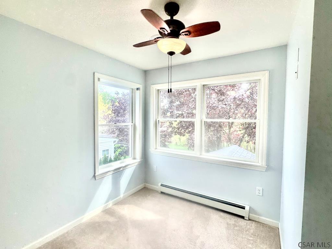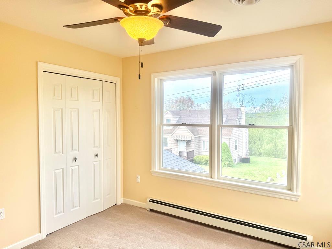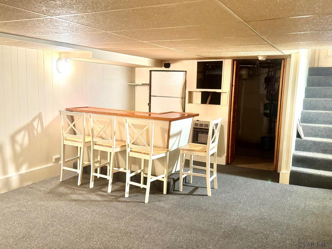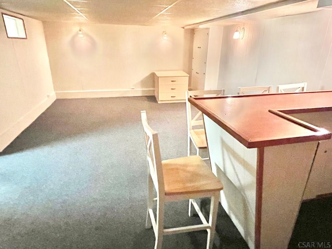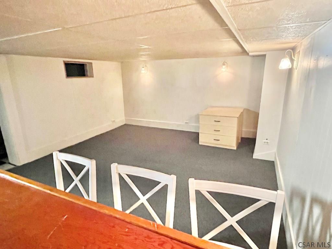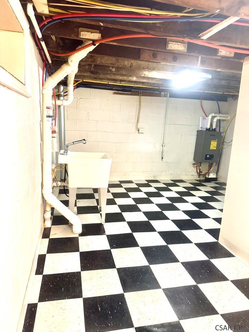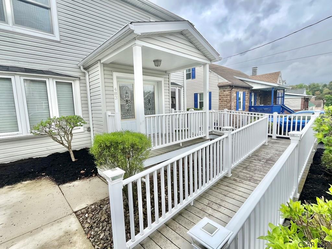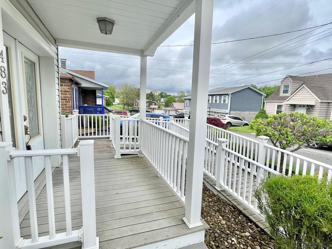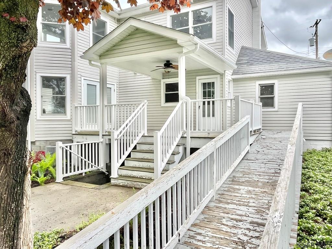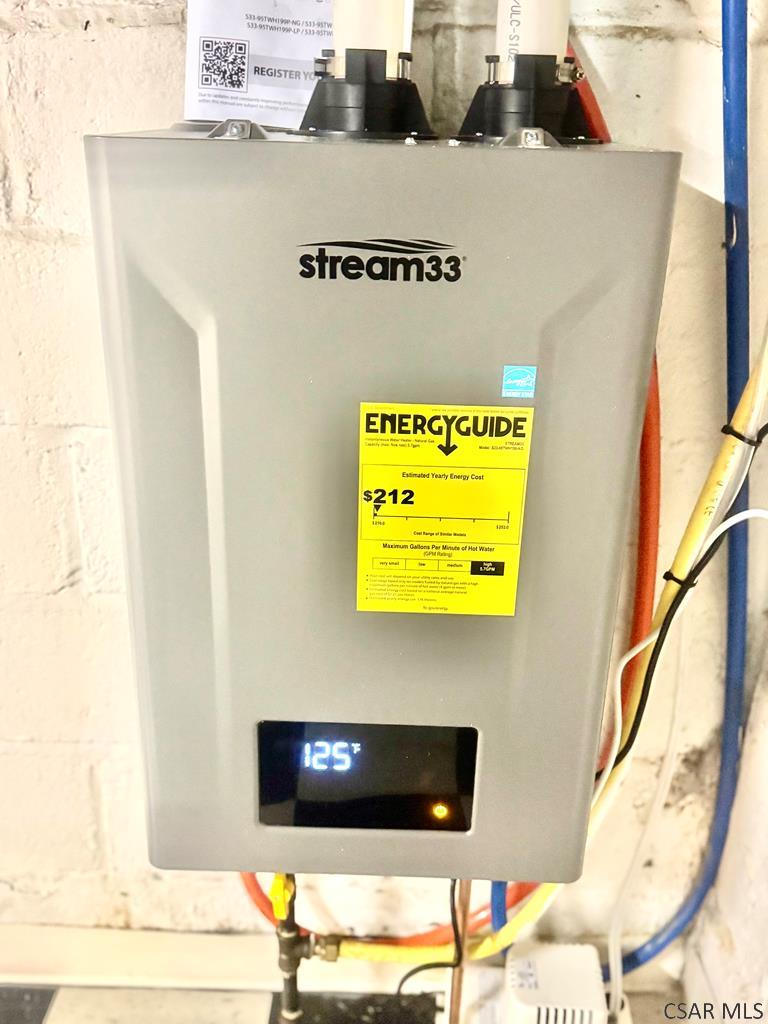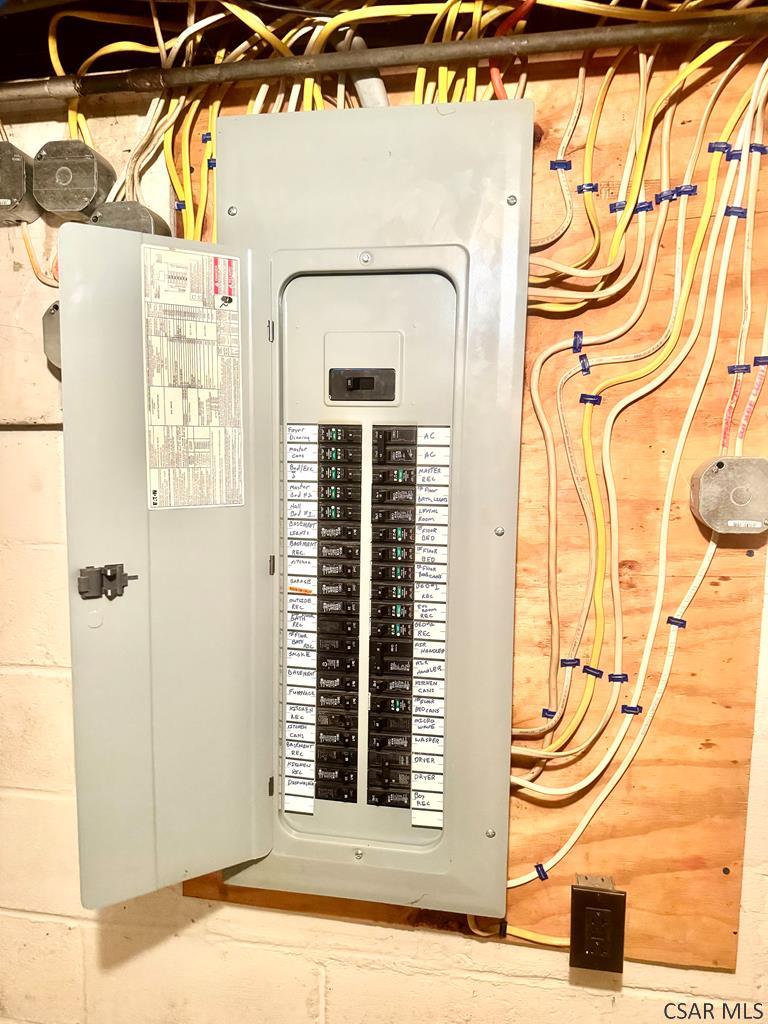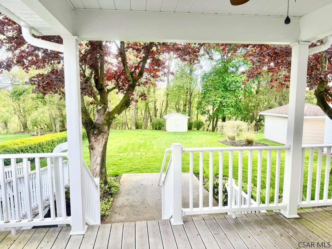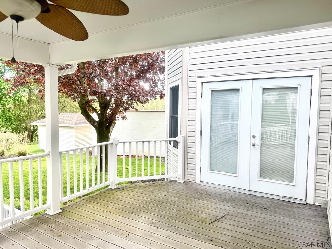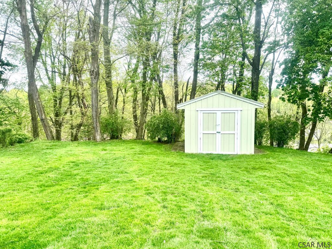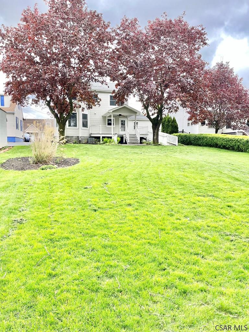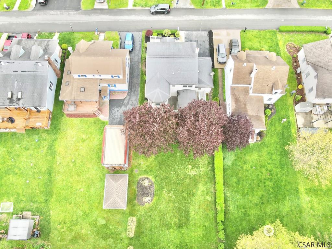Charming 3–4 bedroom home in Upper Yoder, Westmont Schools! Features a turret-style addition offering rounded walls in the first-floor family room and second-floor primary bedroom. ADA-compliant with front and rear exterior ramps and first-floor full bath with walk-in ceramic shower. Stunning hardwood floors throughout, updated eat-in kitchen, spacious 28×15 living room with dual bay windows, and a partially covered rear composite deck. Finished basement family room with bar area (fridge conveys), plus a roughed-in bath. CENTRAL-AIR. 2-zoned heat. Brand new Stream33 Tankless Water Heater. Attached 1-car garage and double-level lot complete the package!
483 Bantel Street, Johnstown PA 15905
4 Beds
3 Baths
2593 SqFT
Presented By
-

HelenDuganRealtor@gmail.com
814-244-8687 (Mobile)
814-269-4411 (Office)
Share Listing
$220,000
Property Details
Apx. Year Built: 1940
Finished Below Grade SqFT: 216
Above Grade SqFT: 2377
Apx Total Finished SqFt: 2593
Bedrooms: 4
Full Baths: 2
Half Baths: 1
Total Baths: 3
Fireplaces: 1
Tax Year: 2025
Gross Taxes: $2,600
Stories / Levels: Two
Pool: None
Garage/Parking: Attached,Paved,Asphalt,Garage Door Opener,
# Garage Stalls: 1
# Acres: 0.29
Lot Size: irregular
Exterior Design:
- Two Story
School District:
- Westmont Hilltop
Heating: Fireplace(s),Forced Air,Space Heater,Zoned,
Cooling: Ceiling Fan(s),Central Air,
Basement: Full,Partial,
Fireplace/Fuel: Gas,
Sewer Type: Public Sewer
Water Sources: Public
Driveway: Asphalt
Living Room Width By Length: 27.6667 x 15.4167
Living Room Level: First
Living Room Description: Hw Floors, Dual Bow Windows, Open Stairw
Master Bdrm Width by Length: 21.25 x 10.0833
Master Bdrm Level: Second
Master Bdrm Description: Turret-Style Architecture, Walk-In Close
Bedroom 1 Width by Length: 13.8333 x 9.8333
Bedroom 1 Level: Second
Bedroom 1 Description: W/W Carpet, C Fan, Double Closet
Bedroom 2 Width by Length: 10.8333 x 8.0833
Bedroom 2 Level: Second
Bedroom 2 Description: W/W Carpet, C Fan, Large Closet
Bedroom 3 Width by Length: 9.4167 x 9.0833
Bedroom 3 Level: Second
Bedroom 3 Description: C Fan, W/W Carpet
Kitchen Width by Length: 12.6667 x 12.6667
Kitchen Level: First
Kitchen Description: Breakfast Bar, Ceramic Counters & Floor
Full Bath Width by Length: 9.0833 x 9.0833
Full Bath Level: Second
Full Bath Description: Tastefully Updated, Ceramic Shower & Wal
3/4 Bath Width by Length: 8 x 8
3/4 Bath Level: First
3/4 Bath Description: Walk-In Shower, Ada Compliant, Ceramic
Family/Den Width by Length: 23.1667 x 10.8333
Family/Den Level:First
Family/Den Description:Turret-Style Architecture, Doors To Deck
Directions
483 Bantel Street, Johnstown PA 15905
Harshberger Road to Elim. Left onto Bantel Street. Property on the right. Sign in yard.
