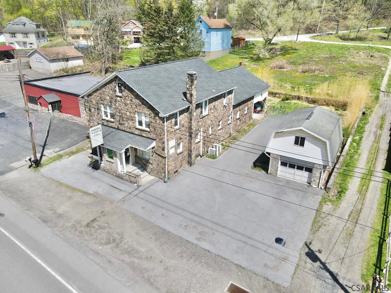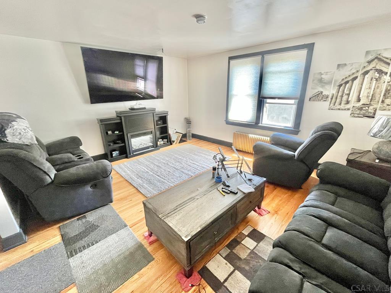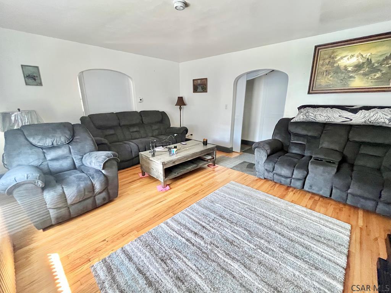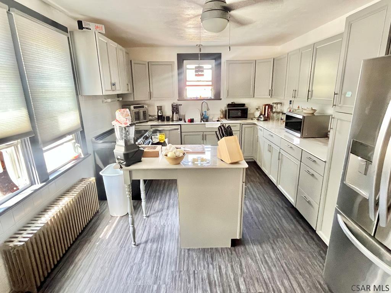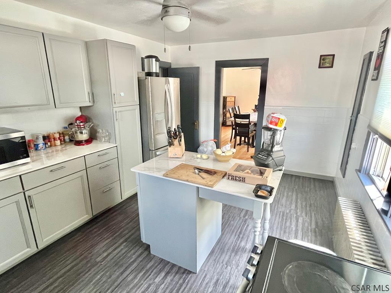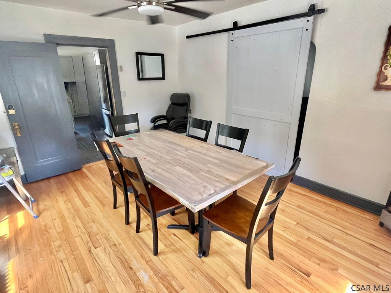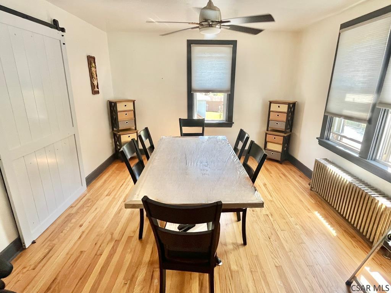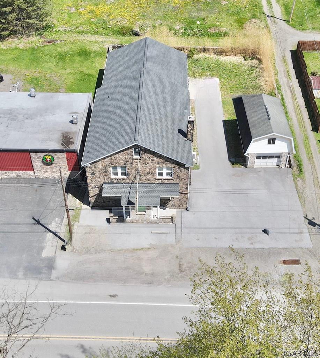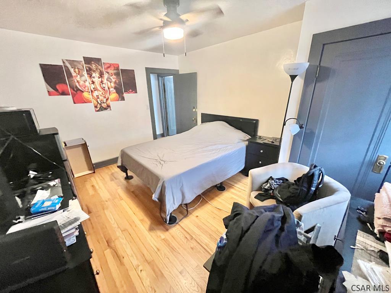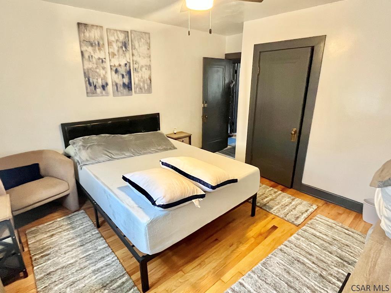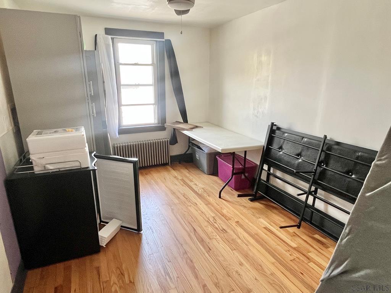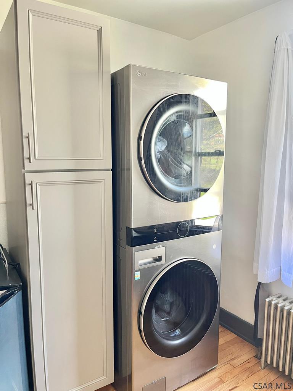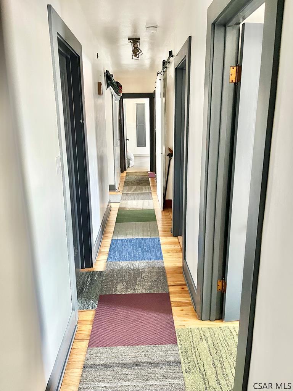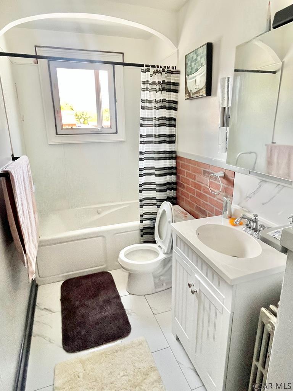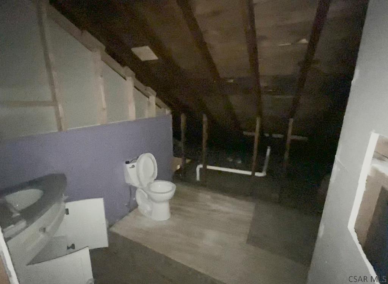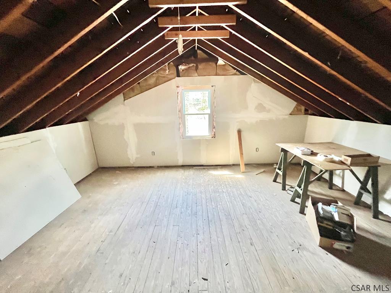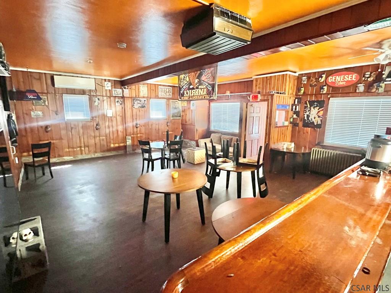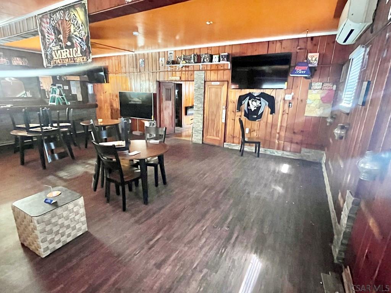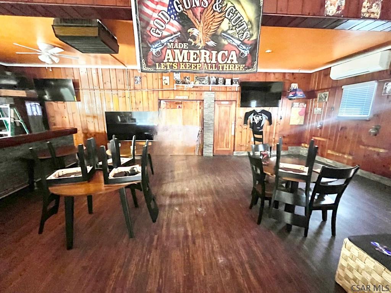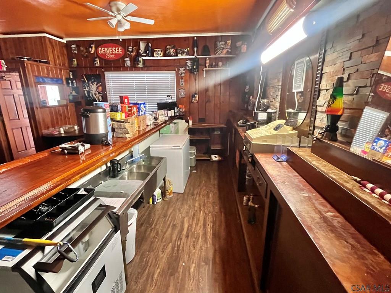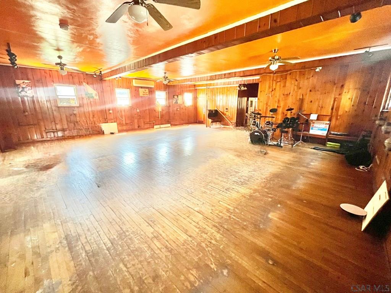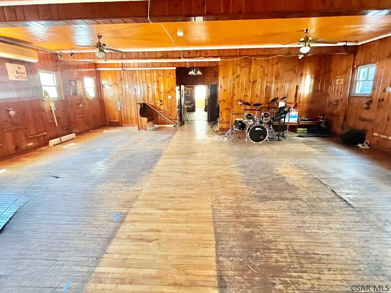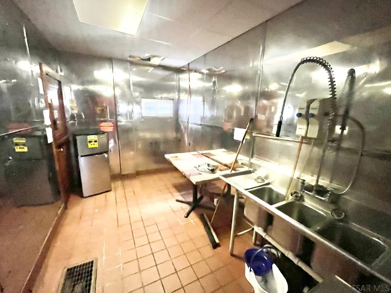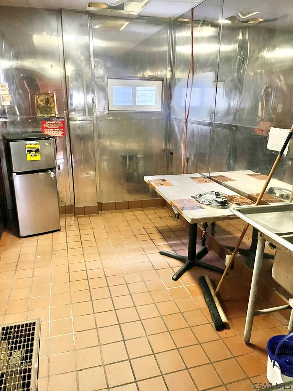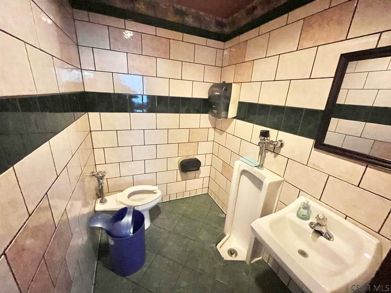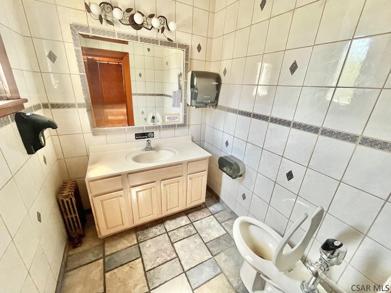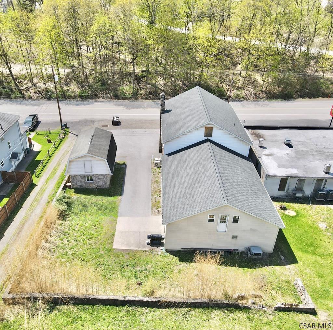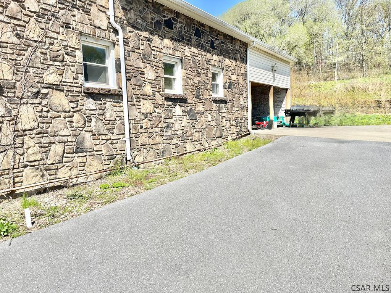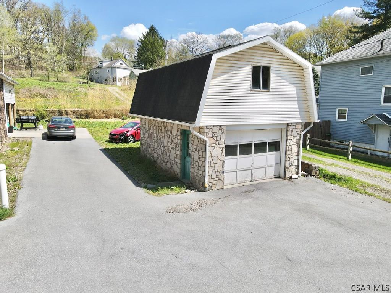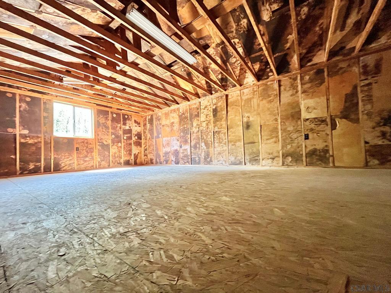You CAN have your cake and eat it too! Move right in to this spacious, updated 3 bedroom and 2 bath residential living space on the 2nd floor of a beautiful stone property in East Taylor Township and open your dream business on the 1st floor! This mixed use residential/commercial space is the perfect spot for HOME plus a cafe, restaurant, market, bar—you name it! If you need more room for living, storage or the business, there are large sections of the 2nd & 3rd floors that could be finished. The 3rd floor currently has a bathroom with jacuzzi tub. This unique spot also comes with an unfinished basement and a 1 car detached garage with an unfinished loft. NEW ROOF!
218 Parkhill Drive, Parkhill PA 15945
3 Beds
2 Baths
3208 SqFT
Presented By
-
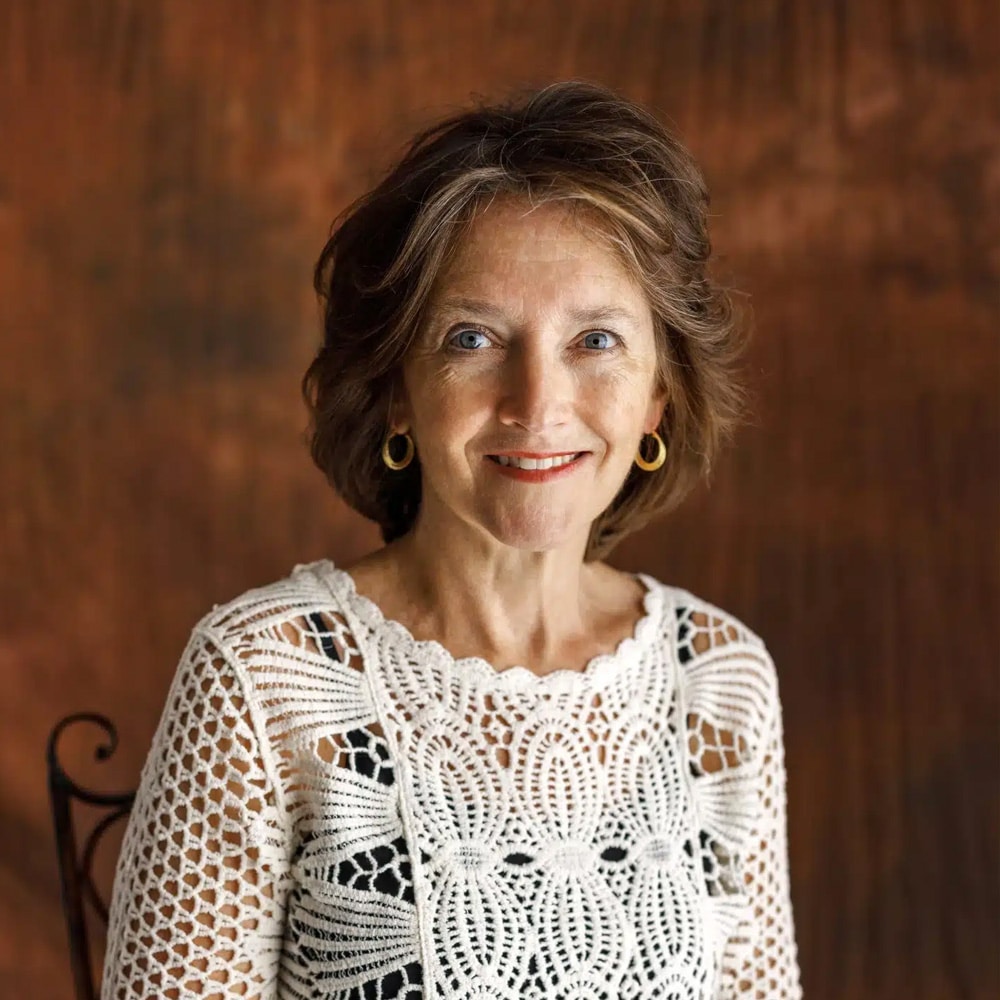
beth.a.reina@gmail.com
914-882-8888 (Mobile)
814-269-4411 (Office)
Share Listing
$139,000
Property Details
Finished Below Grade SqFT: 0
Above Grade SqFT: 3208
Apx Total Finished SqFt: 3208
Bedrooms: 3
Full Baths: 2
Half Baths: 0
Total Baths: 2
Fireplaces: 0
Tax Year: 2025
Gross Taxes: $2,955
Stories / Levels: Other-See Comments
Pool: None
Garage/Parking: Detached,Off Street,Gravel,Paved,Asphalt,
# Garage Stalls: 1
# Acres: 0.22
Lot Size: 40 x 120 & 40 x 120
Exterior Design:
- Greater than 2 Stories
School District:
- Conemaugh Valley
Heating: Hot Water,
Cooling: Ceiling Fan(s),Multi Units,
Basement: Full,Unfinished,
Sewer Type: Public Sewer
Water Sources: Public
Driveway: Gravel
Living Room Width By Length: 13.8333 x 16.75
Living Room Level: Second
Living Room Description: Hardwood Floors
Master Bdrm Width by Length: 11 x 14.1667
Master Bdrm Level: Second
Master Bdrm Description: Hardwood Floors, Ceiling Fan
Bedroom 1 Width by Length: 11.75 x 12.25
Bedroom 1 Level: Second
Bedroom 1 Description: Hardwood Floors, Ceiling Fan
Bedroom 2 Width by Length: 9.3333 x 14.3333
Bedroom 2 Level: Second
Bedroom 2 Description: Hardwood Floors, Ceiling Fan, Cabinets
Kitchen Width by Length: 15.4167 x 15.4167
Kitchen Level: Second
Kitchen Description: Island, Lvt
Dining Rm Width by Length: 11.8333 x 13.5
Dining Rm Level:Second
Dining Rm Description:Hardwood Floors
Full Bath Width by Length: 3 x 3
Full Bath Level: Second
Full Bath Description: Marble Floor, Jacuzzi Tub/Shower
3/4 Bath Level: Third
3/4 Bath Description: Not Finished But Working W/ Jacuzzi Tub
Directions
218 Parkhill Drive, Parkhill PA 15945
From Bedford Street downtown Johnstown, follow 271 towards East Conemaugh. Continue on 271 through East Conemaugh and this becomes Parkhill. Proceed up Parkhill and the building will be on the right.
