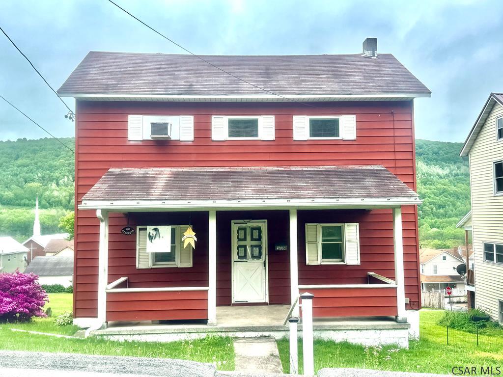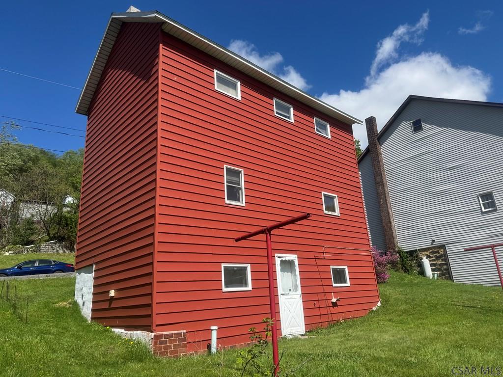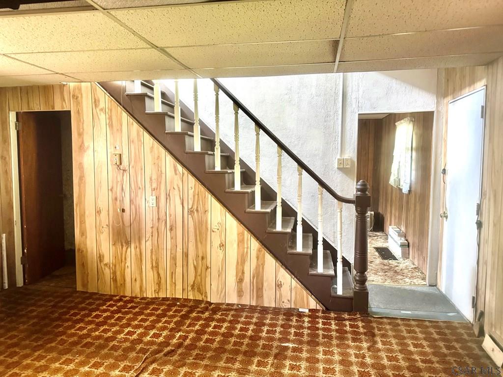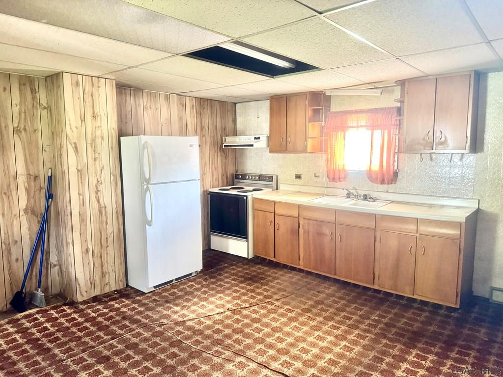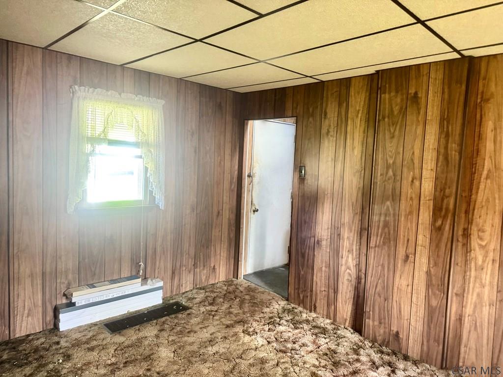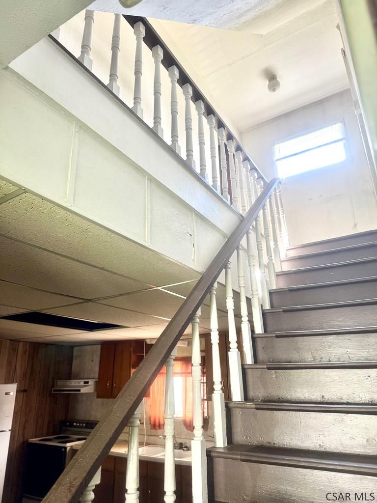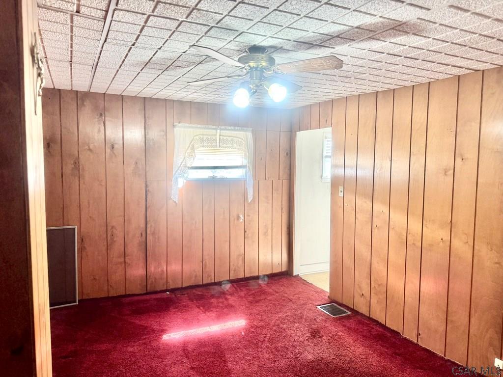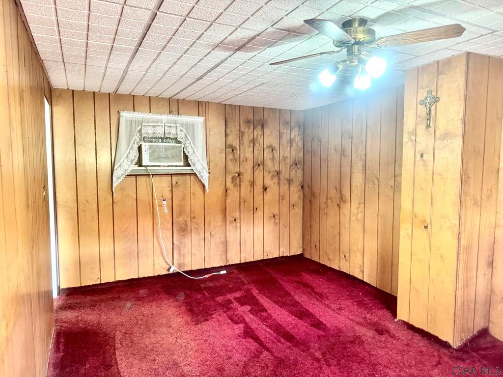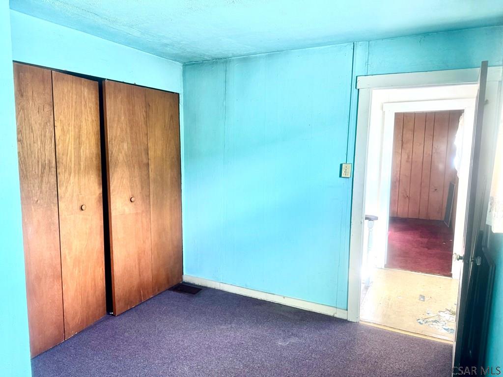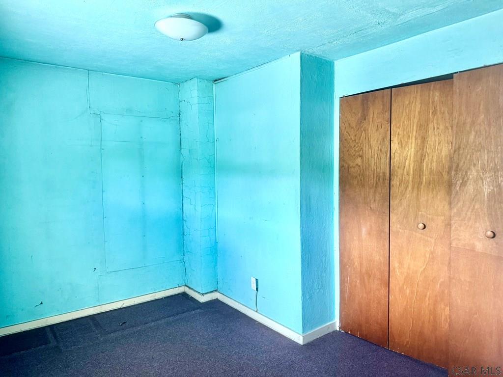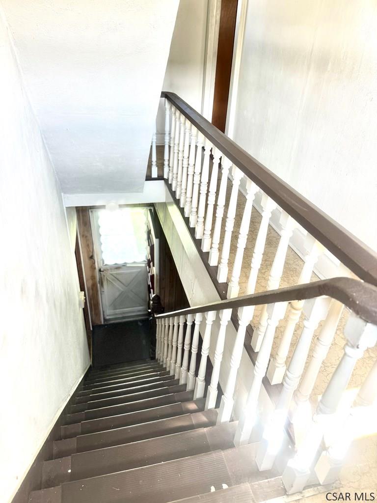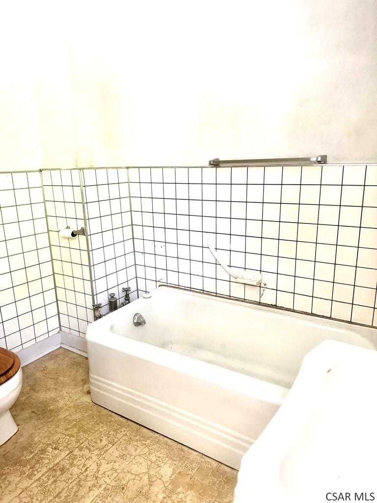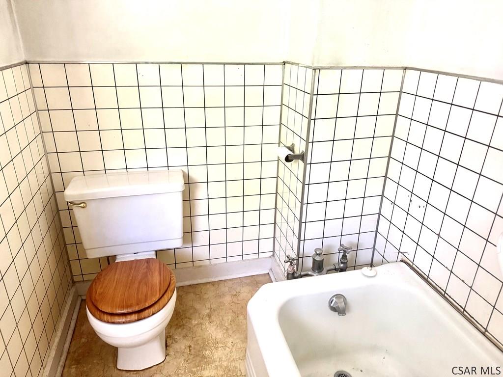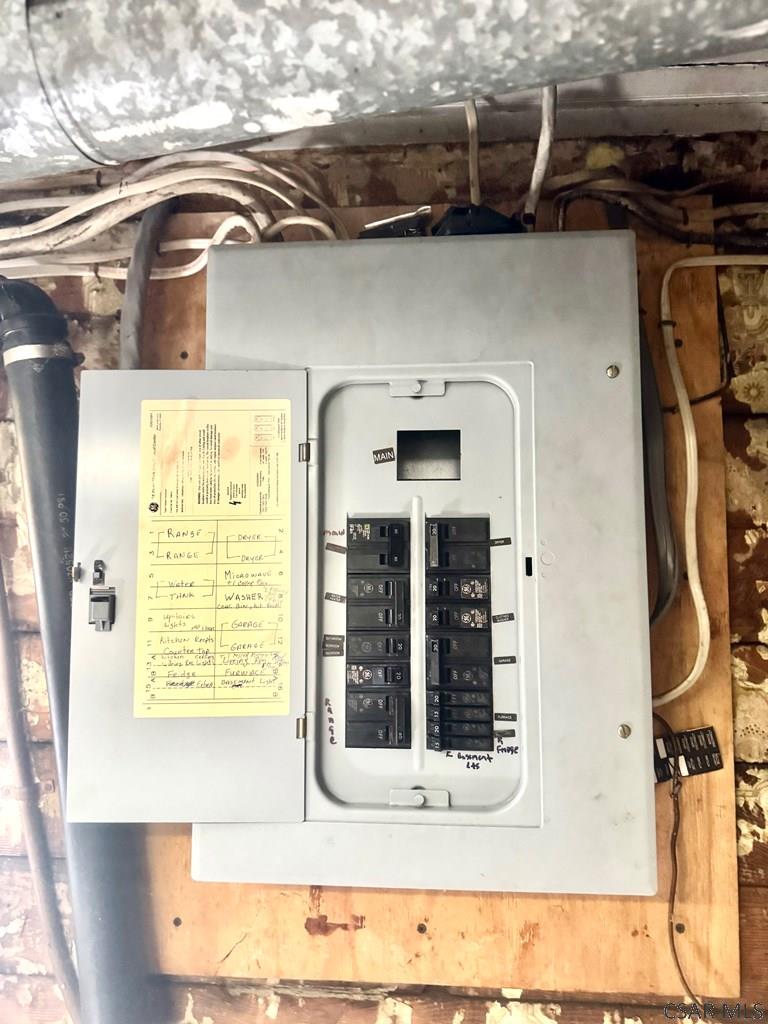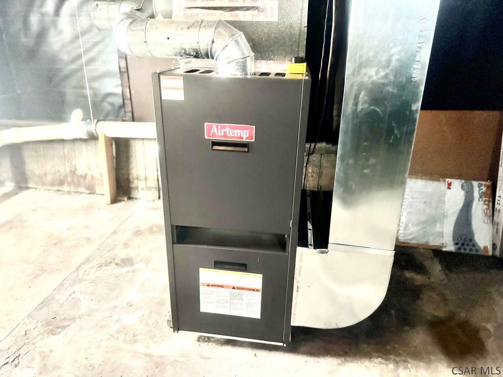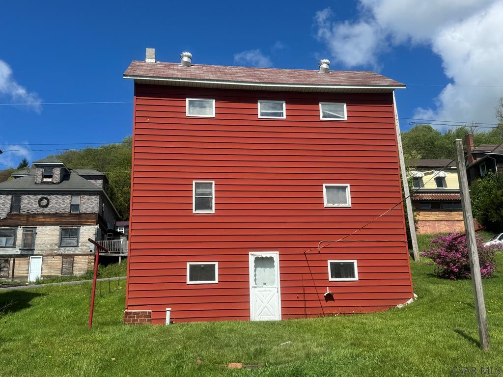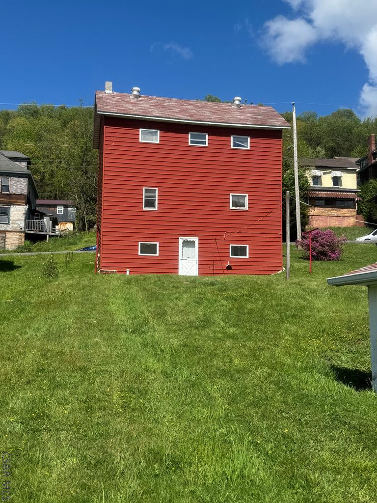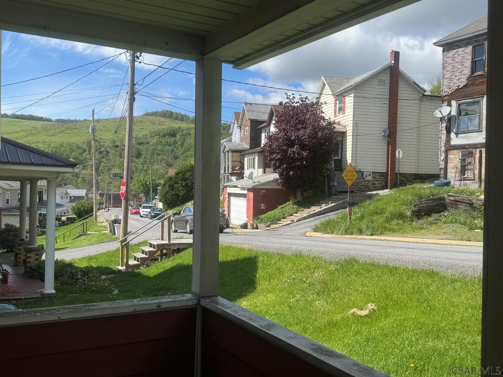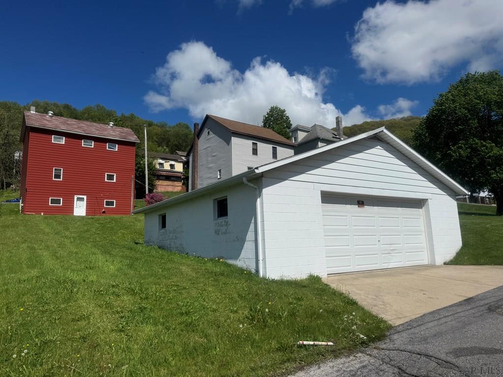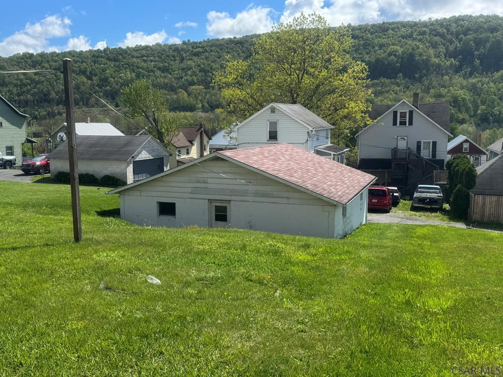Located in South Fork Borough within the Forest Hills School District, this 2-story home offers great potential! Features include 2 bedrooms (including a spacious 16×10 primary), 1 full bath, a large eat-in kitchen with birch wood cabinets, a pretty open staircase, and a covered front porch. The oversized 2-car detached garage is ideal for parking, storage, or a workshop. The home needs some cosmetic updates but offers solid bones and generous space. Newer forced air furnace. A great opportunity for investors or handy buyers ready to bring it back to life!
528 Grant Street, South Fork PA 15956
2 Beds
1 Baths
896 SqFT
Presented By
-

HelenDuganRealtor@gmail.com
814-244-8687 (Mobile)
814-269-4411 (Office)
Share Listing
$55,000
Property Details
Finished Below Grade SqFT: 0
Above Grade SqFT: 896
Apx Total Finished SqFt: 896
Bedrooms: 2
Full Baths: 1
Half Baths: 0
Total Baths: 1
Fireplaces: 0
Tax Year: 2025
Gross Taxes: $1,042
Stories / Levels: Two
Pool: None
Garage/Parking: Detached,Concrete,Garage Door Opener,
# Garage Stalls: 2
# Acres: 0.1446
Lot Size: 50 x 126
Exterior Design:
- Two Story
School District:
- Forest Hills
Heating: Forced Air,
Cooling: Ceiling Fan(s),
Basement: Full,Unfinished,Walk-Out Access,
Sewer Type: Public Sewer
Water Sources: Public
Driveway: Garage Door Opener
Living Room Width By Length: 15.75 x 11.6667
Living Room Level: First
Living Room Description: W/W Carpet, Panel Walls
Bedroom 1 Width by Length: 15.8333 x 10.25
Bedroom 1 Level: Second
Bedroom 1 Description: W/W Carpet, Ceiling Fan
Bedroom 2 Width by Length: 11.75 x 7.8333
Bedroom 2 Level: Second
Bedroom 2 Description: W/W Carpet, Large Closet
Kitchen Width by Length: 12.0833 x 12.0833
Kitchen Level: First
Kitchen Description: Eat-In, Birch Cabinets, Open Stairway
Full Bath Width by Length: 11.8333 x 11.8333
Full Bath Level: Second
Full Bath Description: L-Shaped, Vinyl Flooring
Directions
528 Grant Street, South Fork PA 15956
Main Street to Broad. Turn left onto Grant Street. Property is on the right. Sign in yard.
