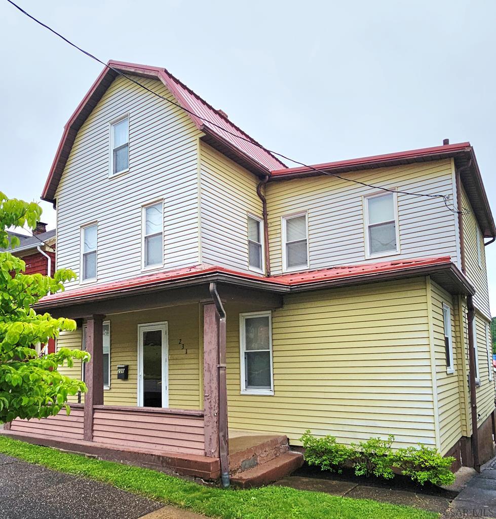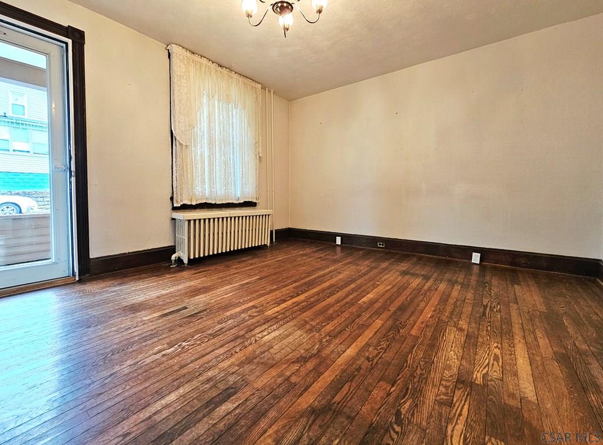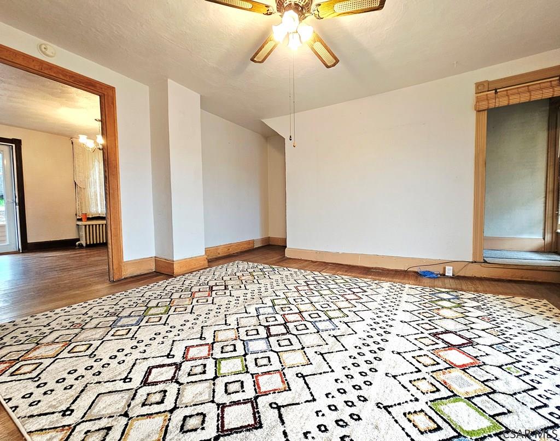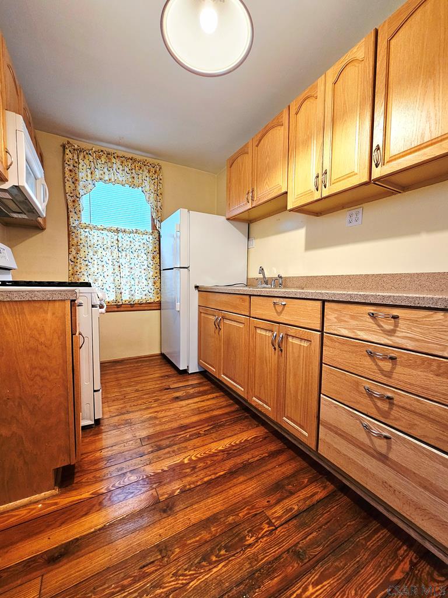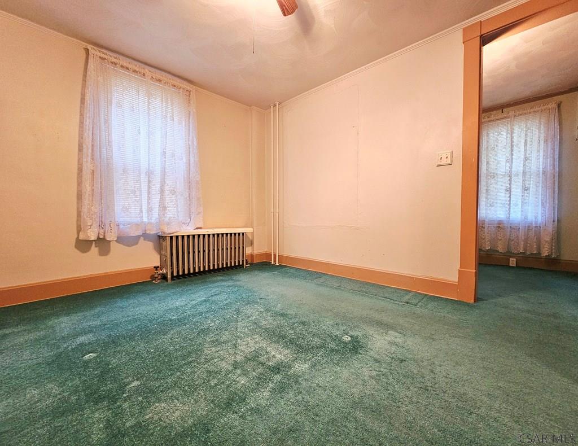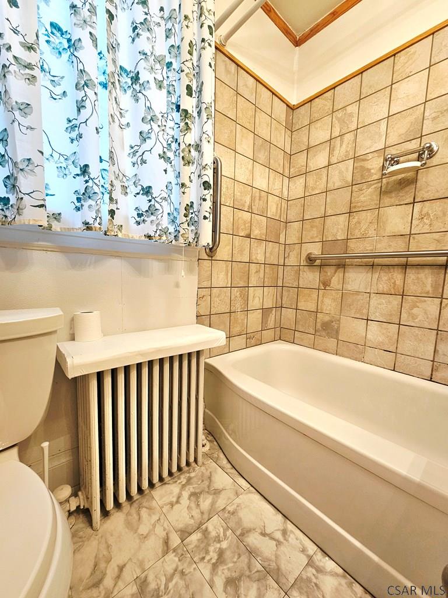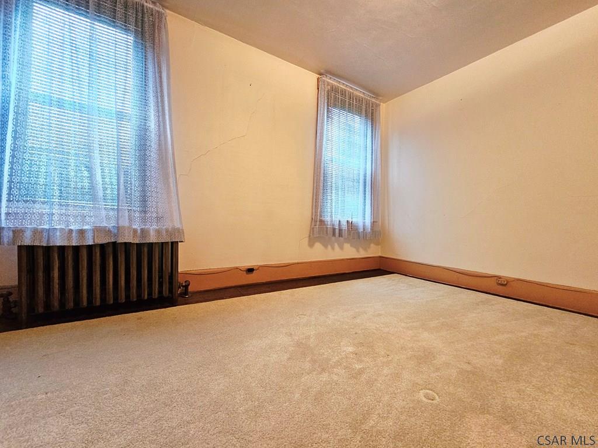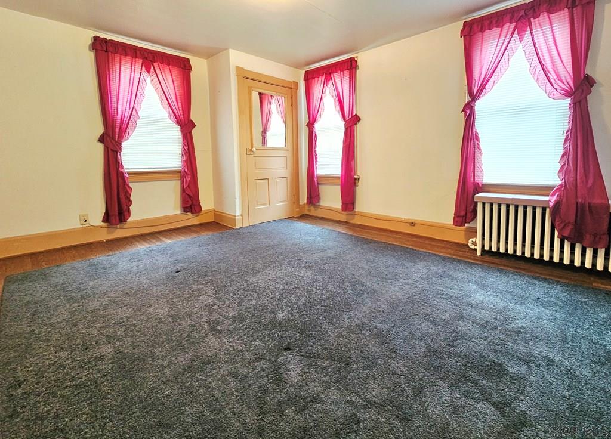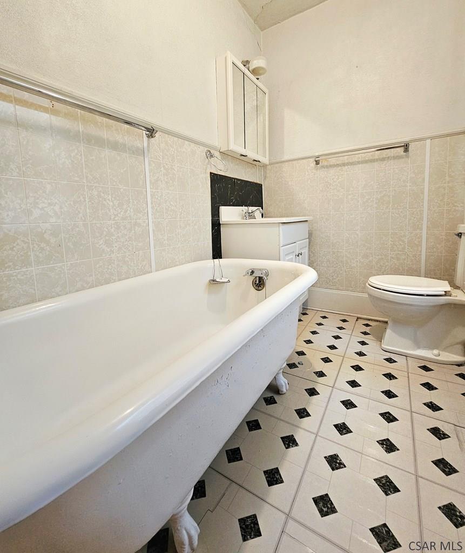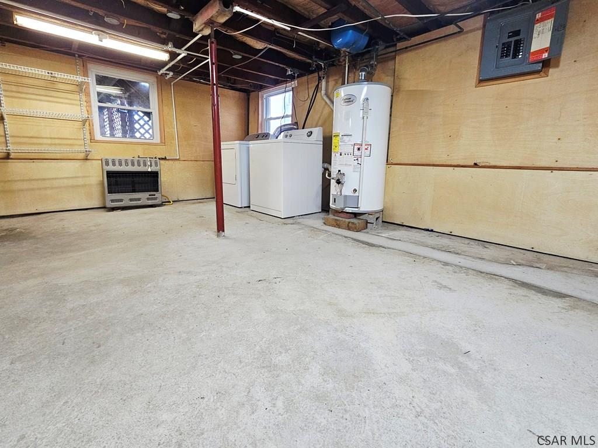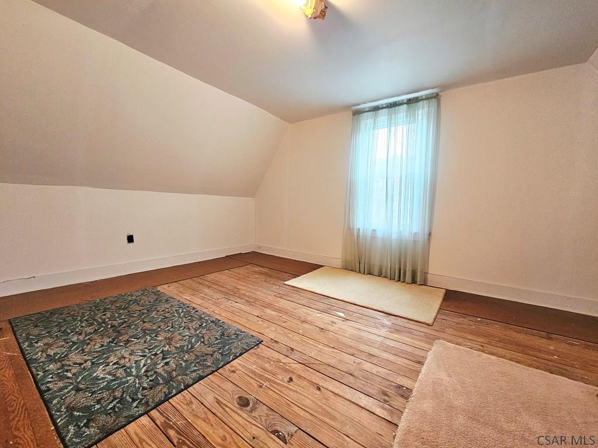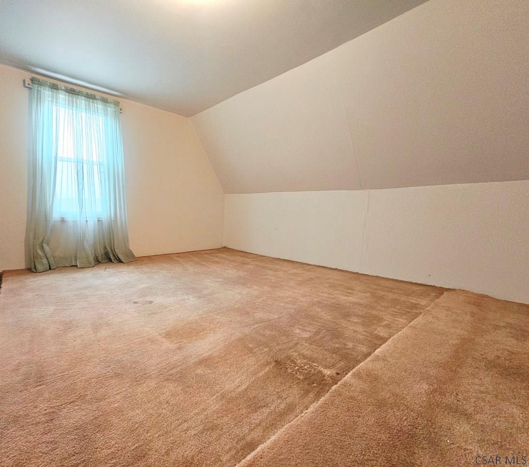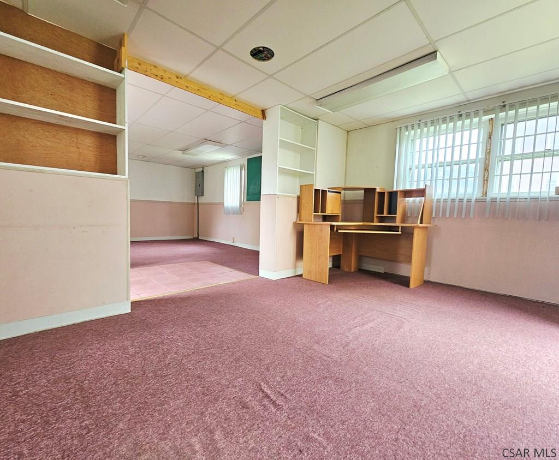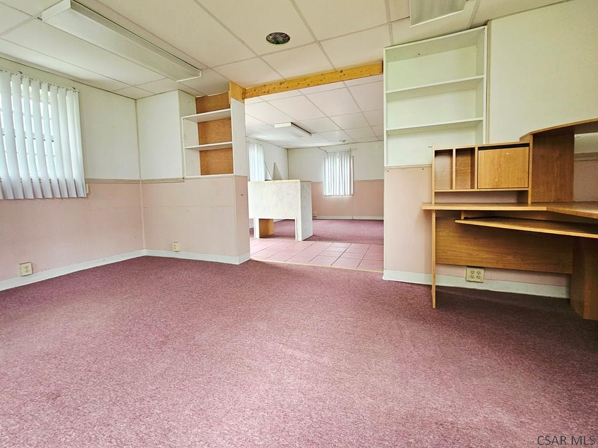Move right into this 4 bedroom 2 bath home with a detached 540 sq foot finished auxiliary unit. The spacious living room flows into the separate dining room and into the updated kitchen with oak cabinets and all included appliances. The main floor bedroom has a private full bath and walk-in closet. The second floor has 3 more bedrooms and a 3/4 bath with a soaking tub. The finished attic is unheated but usable for extra living space. Clean & dry usable lower level. 2023 metal roof, large rear deck and updated sewer lines. Don’t miss out. Call today!
231 Spring Street, Johnstown PA 15906
4 Beds
2 Baths
1702 SqFT
Presented By
-
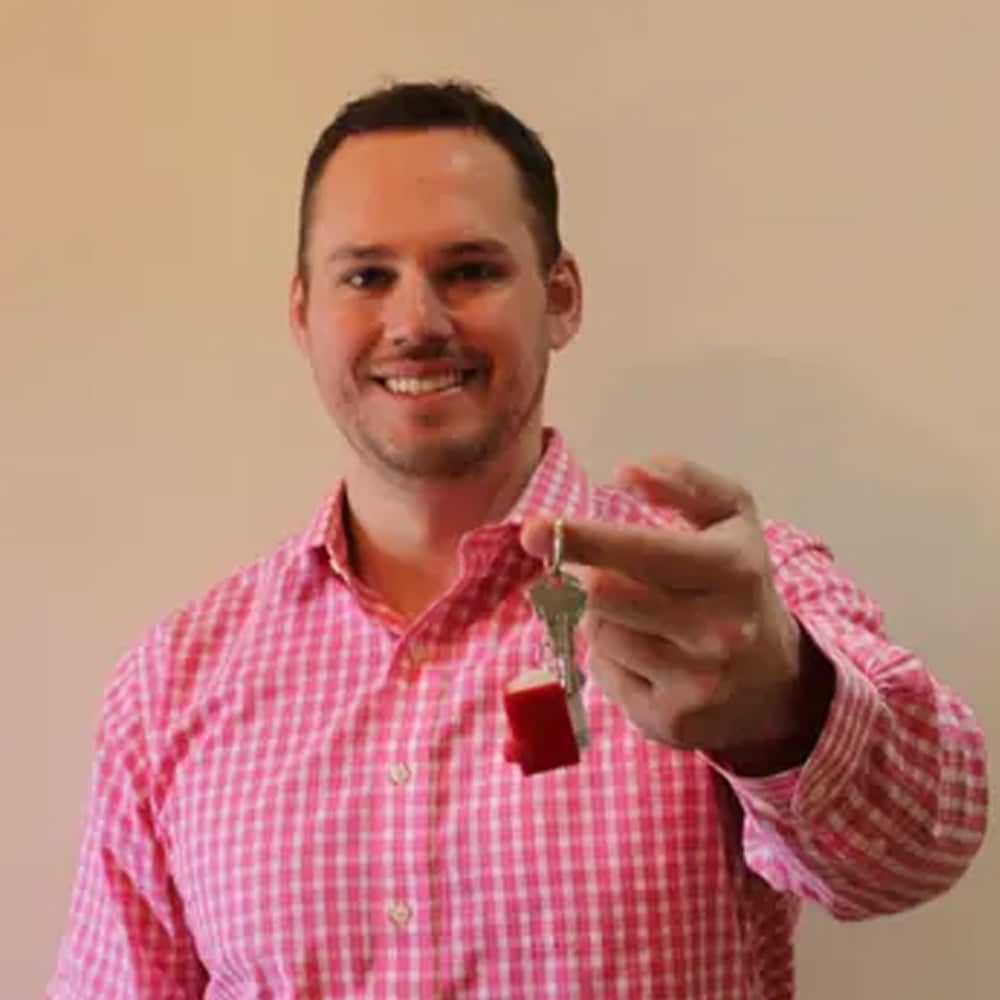
adamdugan00@gmail.com
814-244-8122 (Mobile)
814-269-4411 (Office)
Share Listing
$67,000
Property Details
Finished Below Grade SqFT: 0
Above Grade SqFT: 1702
Apx Total Finished SqFt: 1702
Bedrooms: 4
Full Baths: 2
Half Baths: 0
Total Baths: 2
Fireplaces: 0
Tax Year: 2025
Gross Taxes: $1,468
Stories / Levels: Two
Pool: None
Garage/Parking: Off Street,
# Garage Stalls: 0
# Acres: 0.1
Lot Size: 40 x 111
Exterior Design:
- Two Story
School District:
- Greater Johnstown Area
Heating: Hot Water,
Basement: Full,Walk-Out Access,
Sewer Type: Public Sewer
Water Sources: Public
Living Room Width By Length: 12.5 x 15.5833
Living Room Level: First
Living Room Description: Oak Floors
Master Bdrm Width by Length: 11 x 13.5
Master Bdrm Level: First
Master Bdrm Description: Carpet, Walk-In Closet,Private Full Bath
Master Bath Width By Length: 5.5 x 6.9167
Master Bath Level: First
Master Bath Description: Ceramic Tile, Full
Bedroom 1 Width by Length: 12.5 x 15.5
Bedroom 1 Level: Second
Bedroom 1 Description: Oak Floors, 2 Closets
Bedroom 2 Width by Length: 11.25 x 14
Bedroom 2 Level: Second
Bedroom 2 Description: Wood Floors, 2 Closets
Bedroom 3 Width by Length: 11.1667 x 12.6667
Bedroom 3 Level: Second
Bedroom 3 Description: Oak Floors
Kitchen Width by Length: 14 x 14
Kitchen Level: First
Kitchen Description: Updated, Oak Cabinets, Appl. Incl
Dining Rm Width by Length: 12.3333 x 15.25
Dining Rm Level:First
Dining Rm Description:Oak Floors, Separate, Doors To Deck
3/4 Bath Width by Length: 5.3333 x 5.3333
3/4 Bath Level: Second
3/4 Bath Description: Soaking Tub
Directions
231 Spring Street, Johnstown PA 15906
Fairfield Avenue to Strayer. Left onto Chandler then a right onto Spring Street. Home on left. No sign.
