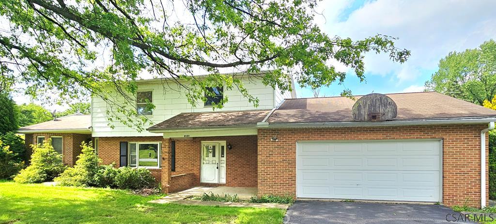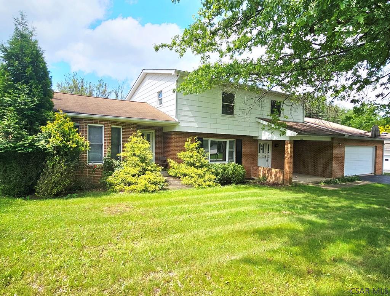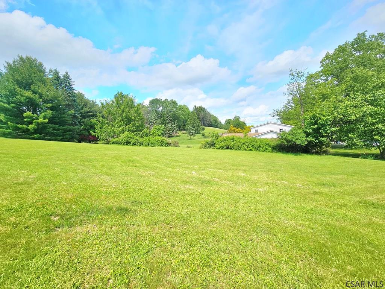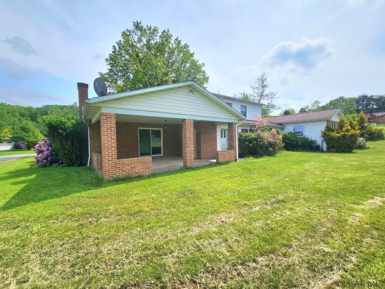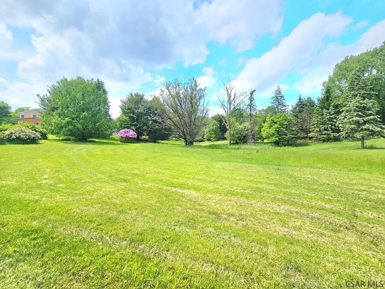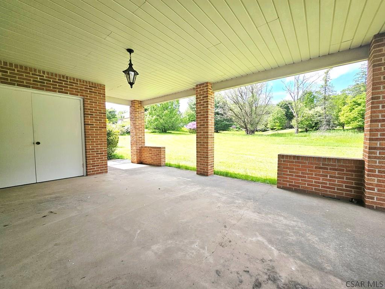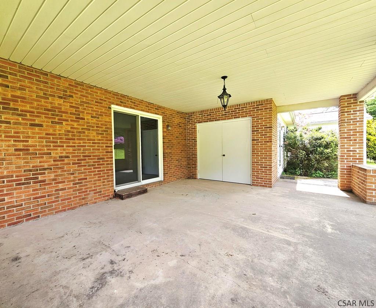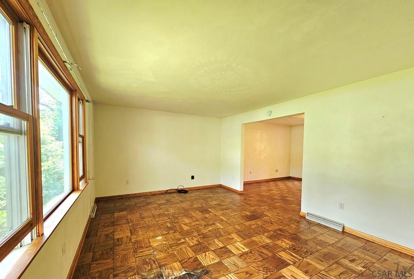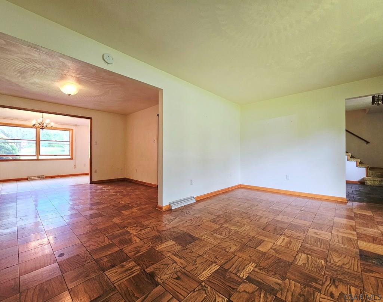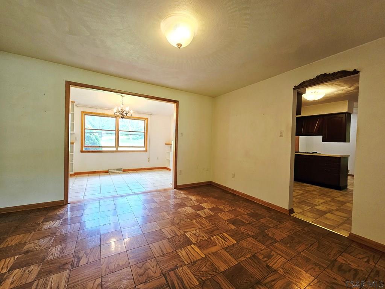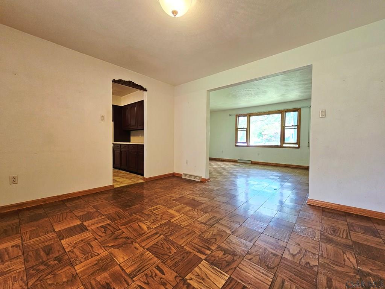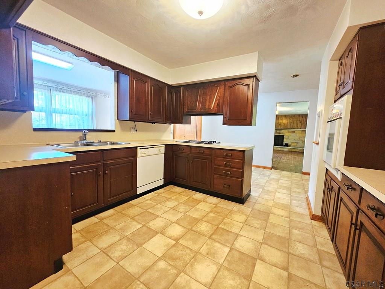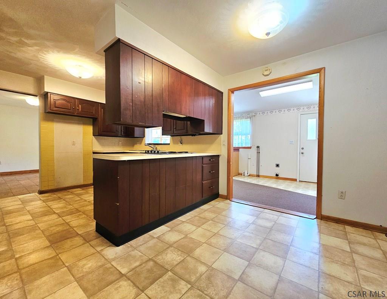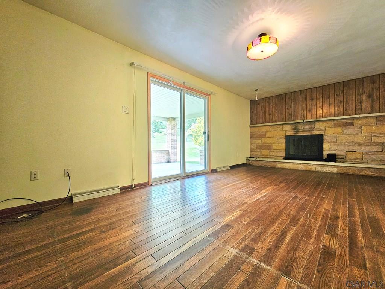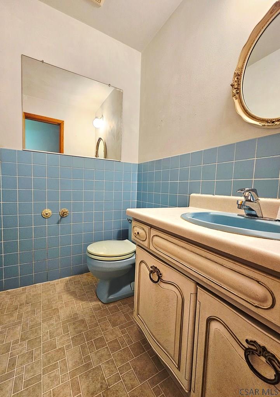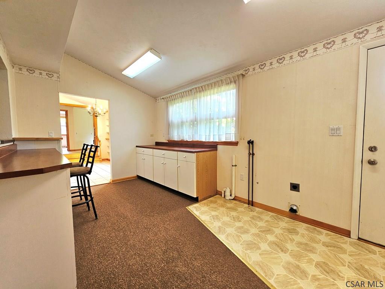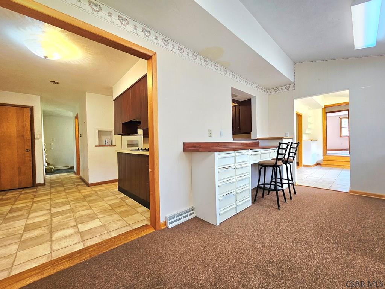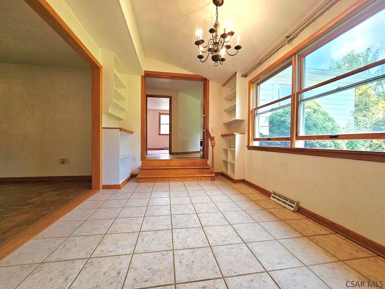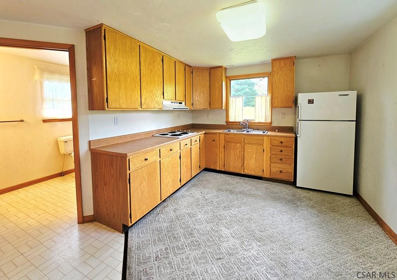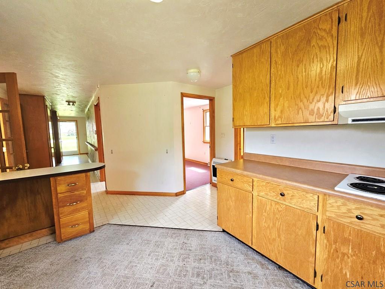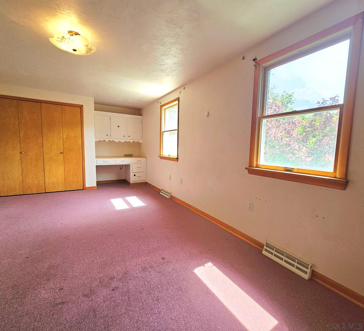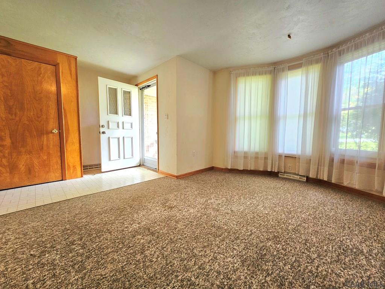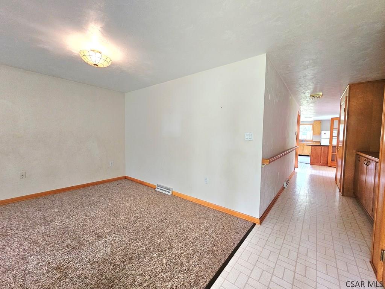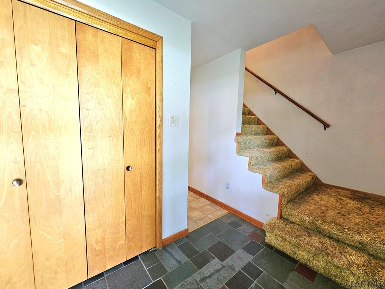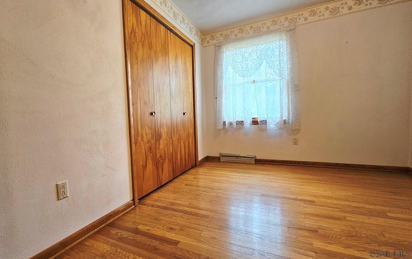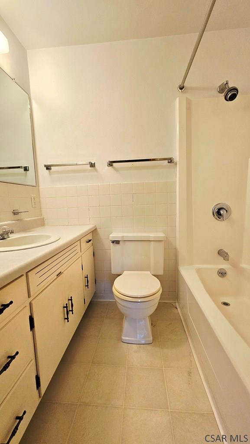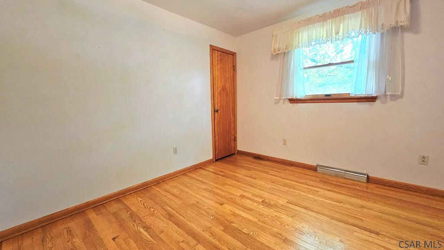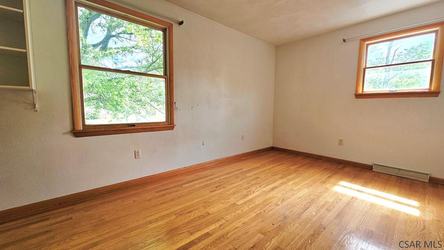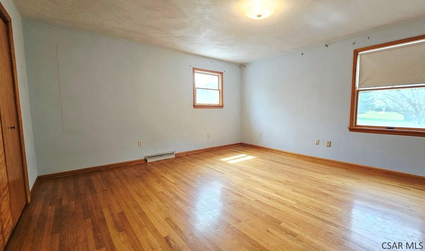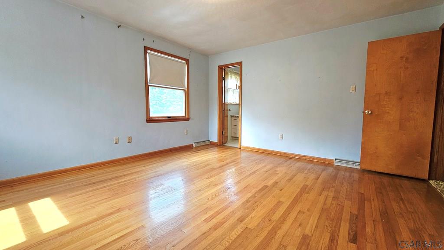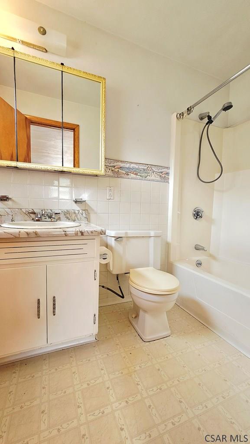With over 3,300 sq ft of living space,this 4 bedroom home sits on a 1.27 acre lot on beautiful Woodcrest Drive in the Westmont Borough.The formal living room and dining room both have parquet flooring.Located off the eat-in kitchen is a family room with a large stone fireplace.The master bedroom has a private full bath.Off the breakfast nook is a fully functionable 900 sq foot in-law suite with a 3/4 bath,kitchen,bedroom and living room. With a total of 5 bedrooms & 5 bathrooms,there is plenty of room to grow.Oversized 2 car garage and private rear covered porch.The common level ratio is $529,000, making this property a great candidate to be successful for the upcoming tax appeal later this summer.Call for details!(lot to left is included)
2139 Woodcrest Drive, Johnstown PA 15905
5 Beds
5 Baths
3362 SqFT
Presented By
-
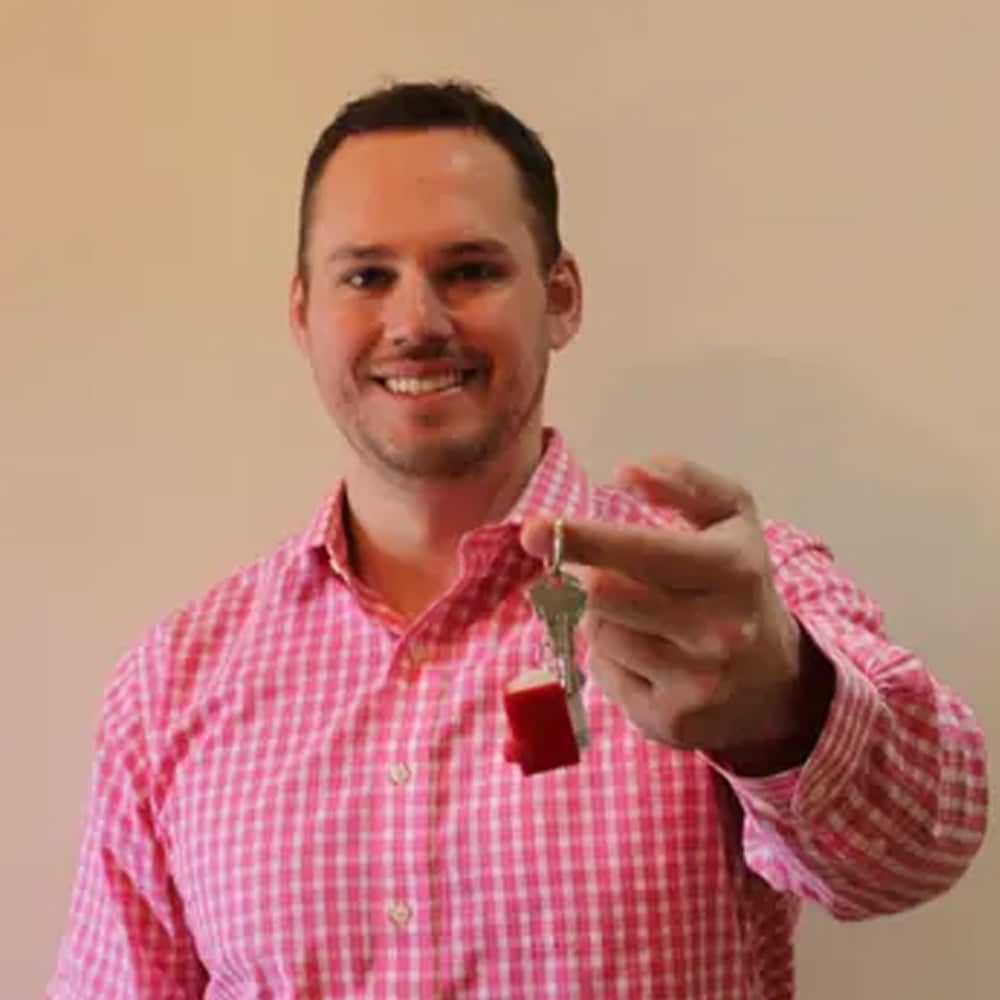
adamdugan00@gmail.com
814-244-8122 (Mobile)
814-269-4411 (Office)
Share Listing
$199,900
Property Details
Apx. Year Built: 1976
Finished Below Grade SqFT: 0
Above Grade SqFT: 3362
Apx Total Finished SqFt: 3362
Bedrooms: 5
Full Baths: 4
Half Baths: 1
Total Baths: 5
Fireplaces: 1
Tax Year: 2025
Gross Taxes: $10,648
Stories / Levels: Two
Pool: None
Garage/Parking: Attached,
# Garage Stalls: 2
# Acres: 1.27
Lot Size: 1.27 acres
Exterior Design:
- Two Story
School District:
- Westmont Hilltop
Heating: Forced Air,
Basement: Full,
Fireplace/Fuel: Wood Burning,
Sewer Type: Public Sewer
Water Sources: Public
Living Room Width By Length: 12.6667 x 19.25
Living Room Level: First
Living Room Description: Parquet Flooring, Formal Living Room
Master Bdrm Width by Length: 14.75 x 15.5
Master Bdrm Level: Second
Master Bdrm Description: Oak Floors,Dbl Closet, Private Full Bath
Master Bath Width By Length: 5.1667 x 8.4167
Master Bath Level: Second
Master Bath Description: Full
Bedroom 1 Width by Length: 11.1667 x 15
Bedroom 1 Level: Second
Bedroom 1 Description: Oak Flooring,Double Closet
Bedroom 2 Width by Length: 11.0833 x 12.25
Bedroom 2 Level: Second
Bedroom 2 Description: Oak Flooring, Closet
Bedroom 3 Width by Length: 9.1667 x 12.8333
Bedroom 3 Level: Second
Bedroom 3 Description: Oak Flooring, Double Closet
Kitchen Width by Length: 18.4167 x 18.4167
Kitchen Level: First
Kitchen Description: Wood Cabinets, Eat-In, Lots Of Cabinets
Dining Rm Width by Length: 13.3333 x 13.4167
Dining Rm Level:First
Dining Rm Description:Parquet Flooring, Separate
Full Bath Width by Length: 5 x 5
Full Bath Level: Second
Full Bath Description: Vinyl Flooring
3/4 Bath Width by Length: 6.25 x 6.25
3/4 Bath Level: First
3/4 Bath Description: Located In The In-Law Suite
Family/Den Width by Length: 11.3333 x 23.3333
Family/Den Level:First
Family/Den Description:Oak Flooring, Large Stone Fireplace
Breakfast Width by Length: 10 x 13'9
Breakfast Level: 10 x 13'9
Breakfast Description: ceramic tile, vaulted ceilings
Directions
2139 Woodcrest Drive, Johnstown PA 15905
Menoher to Stanford then right onto Calvin. Make a left onto Woodcrest. Home on right. Look for sign!
