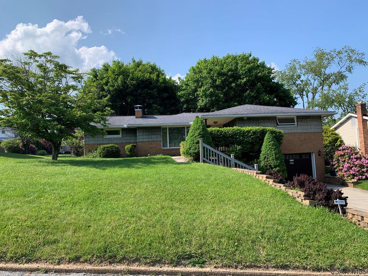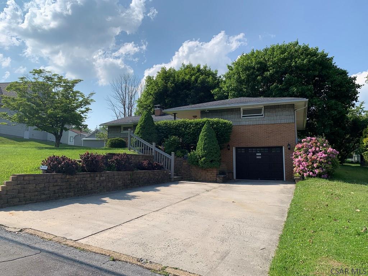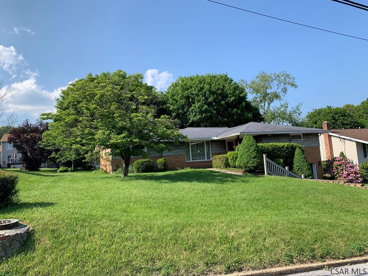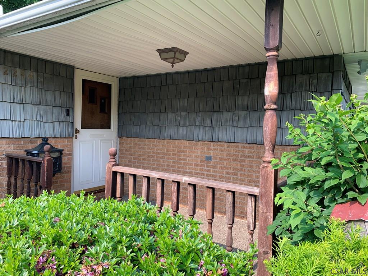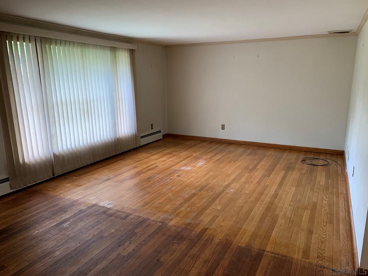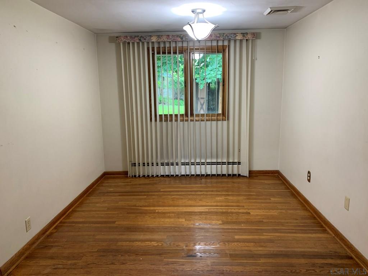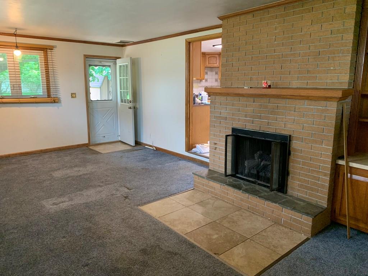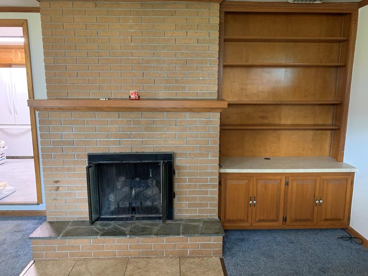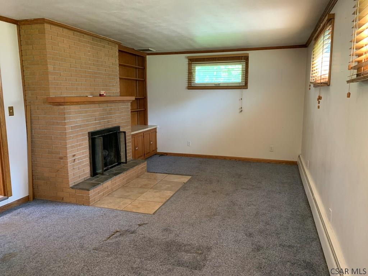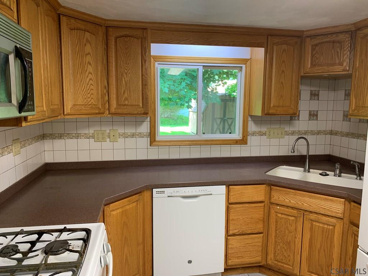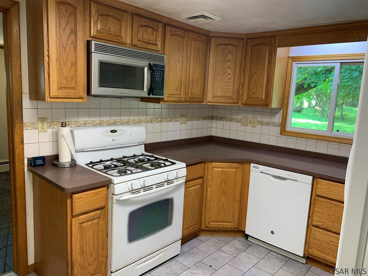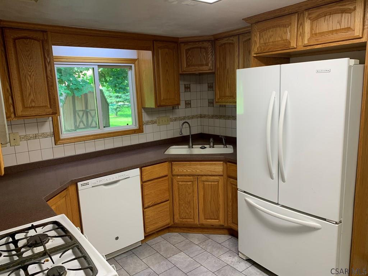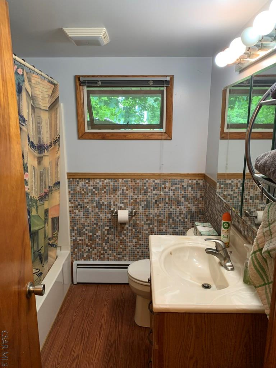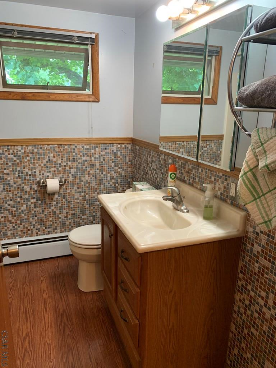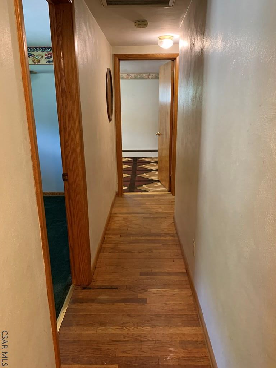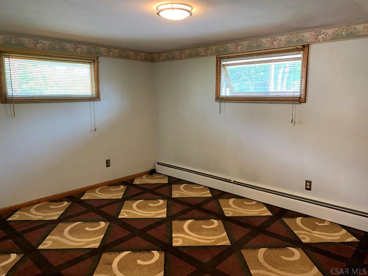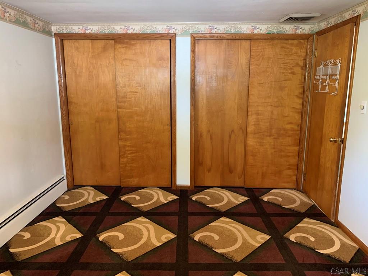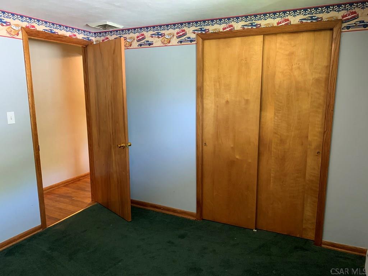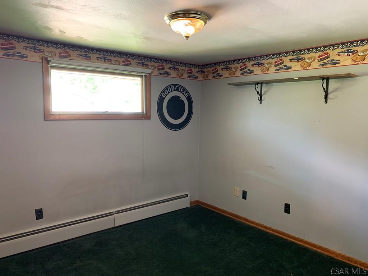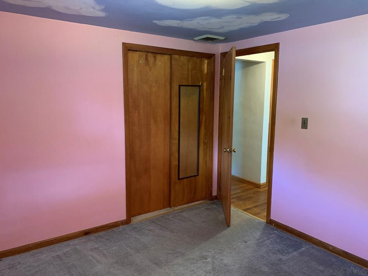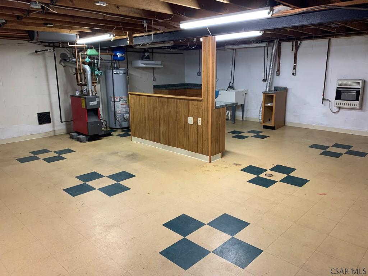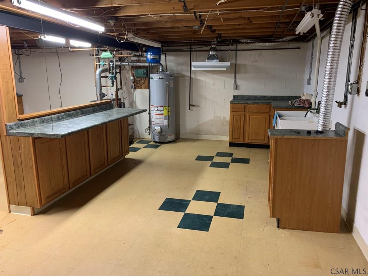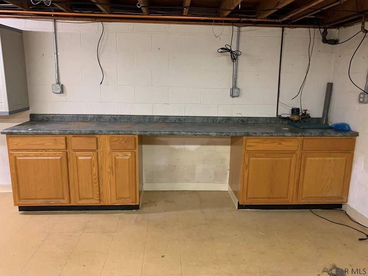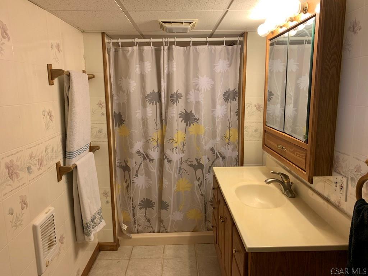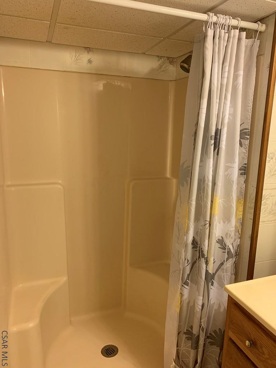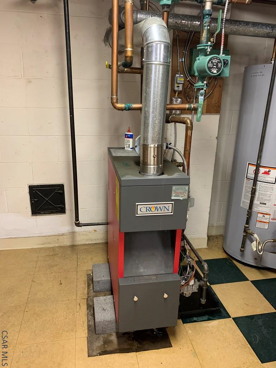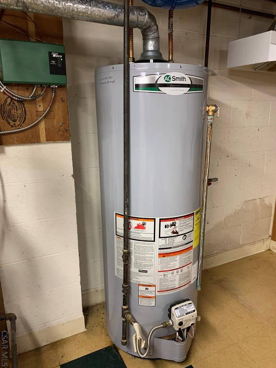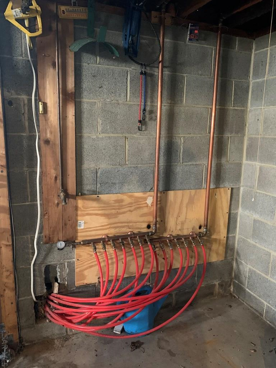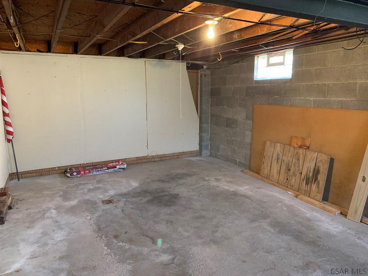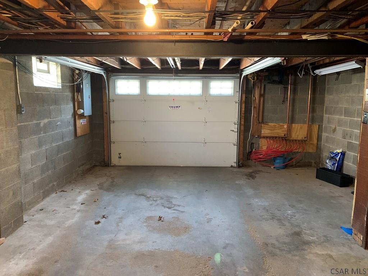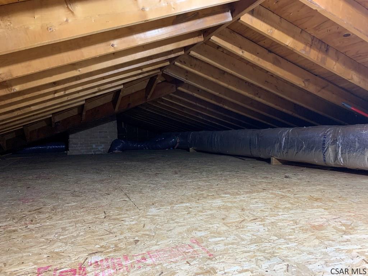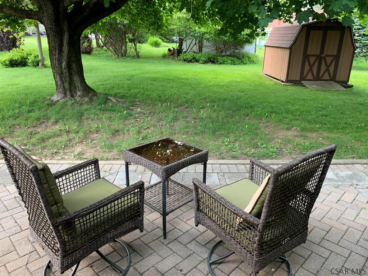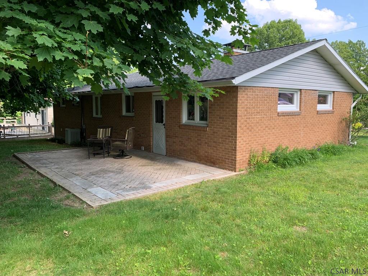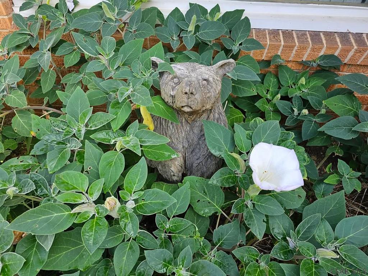This brick RANCH with CENTRAL AIR, hardwood floors, gas fireplace and heated driveway on the lovely Pitt Avenue Extension in the Westmont School District won’t last! The house also features a cozy family room with built-ins, large and bright living room, separate dining room and three spacious bedrooms. There is hardwood flooring under the bedroom carpets. The expansive basement with a second, large full bathroom is partially finished with nice counter tops and cabinets as it had been an additional kitchen. There is a covered front porch and a back patio for enjoying the outdoors. And if you need storage areas, you can’t beat the expansive walk-up attic!
2244 Pitt Avenue Extension, Johnstown PA 15905
3 Beds
2 Baths
1550 SqFT
Presented By
-

beth.a.reina@gmail.com
914-882-8888 (Mobile)
814-269-4411 (Office)
Share Listing
$174,000
Property Details
Apx. Year Built: 1960
Finished Below Grade SqFT: 36
Above Grade SqFT: 1514
Apx Total Finished SqFt: 1550
Bedrooms: 3
Full Baths: 2
Half Baths: 0
Total Baths: 2
Fireplaces: 1
Tax Year: 2025
Gross Taxes: $3,610
Stories / Levels: One
Pool: None
Garage/Parking: Integral,Paved,Concrete,Other-See Comments,Garage Door Opener,
# Garage Stalls: 1
# Acres: 0.21
Lot Size: 80 x 120
Exterior Design:
- Ranch
School District:
- Westmont Hilltop
Heating: Hot Water,
Cooling: Central Air,
Basement: Full,Partially Finished,
Sewer Type: Public Sewer
Water Sources: Public
Driveway: Concrete
Living Room Width By Length: 12.9167 x 20.75
Living Room Level: First
Living Room Description: Hardwood Floors
Master Bdrm Width by Length: 10.75 x 14
Master Bdrm Level: First
Master Bdrm Description: W/W, 2 Closets
Bedroom 1 Width by Length: 10 x 11
Bedroom 1 Level: First
Bedroom 1 Description: W/W
Bedroom 2 Width by Length: 10 x 10.4167
Bedroom 2 Level: First
Bedroom 2 Description: W/W
Kitchen Width by Length: 9 x 9
Kitchen Level: First
Kitchen Description: Commercial Composite Tile Floor
Dining Rm Width by Length: 9 x 11
Dining Rm Level:First
Dining Rm Description:Hardwood Floors
Full Bath Width by Length: 4.5 x 4.5
Full Bath Level: First
Full Bath Description: Lvt, Ceramic Tile
3/4 Bath Width by Length: 3.6667 x 3.6667
3/4 Bath Level: Basement
3/4 Bath Description: Ceramic Tile, Shower Stall
Family/Den Width by Length: 13 x 22.3333
Family/Den Level:First
Family/Den Description:W/W, Marble Tile, Gas Fireplace
Directions
2244 Pitt Avenue Extension, Johnstown PA 15905
Menoher Boulevard towards Ligonier. Left on St. Clair Rd. Left on Pitt Ave. Ext. House is on the left. See the sign.
