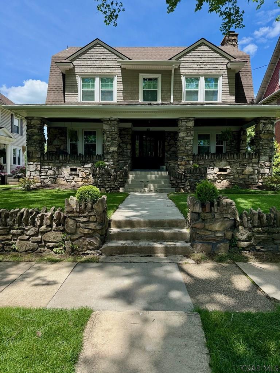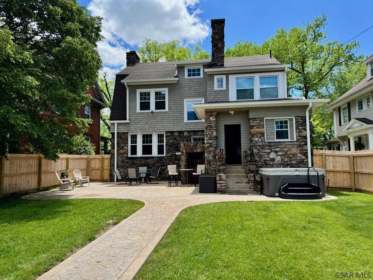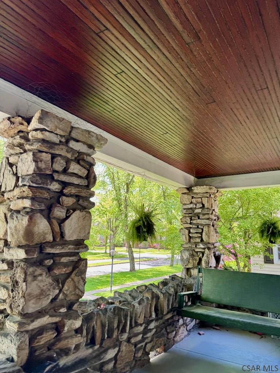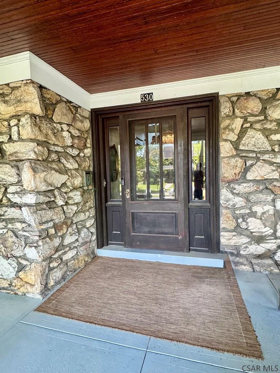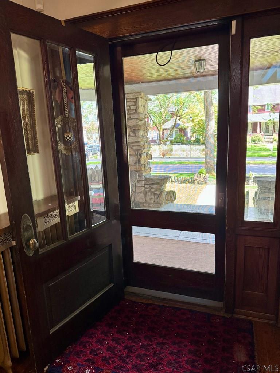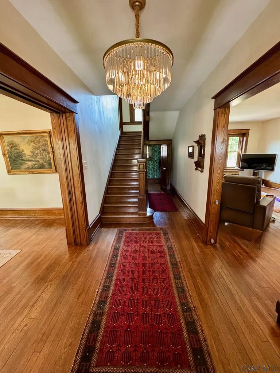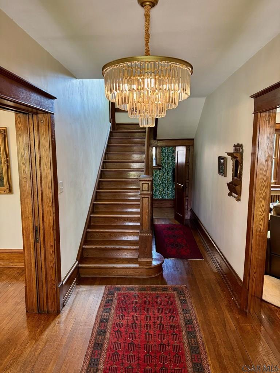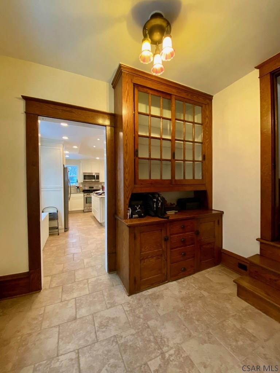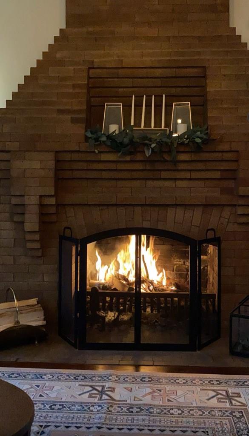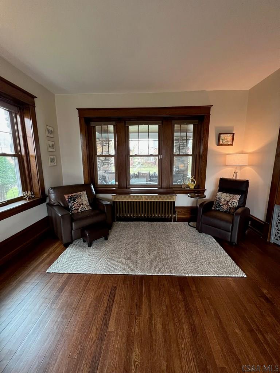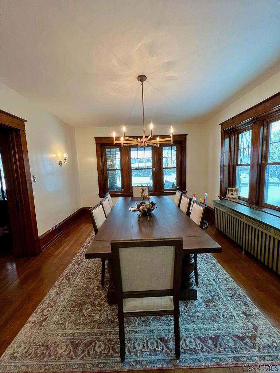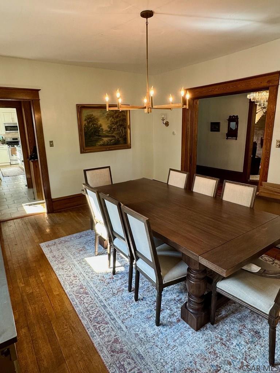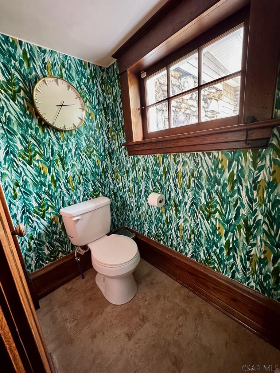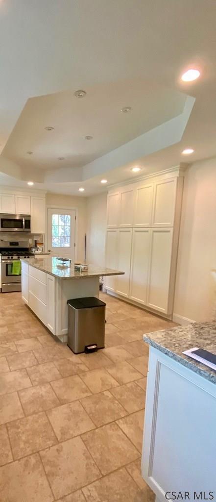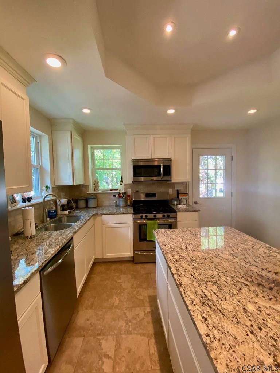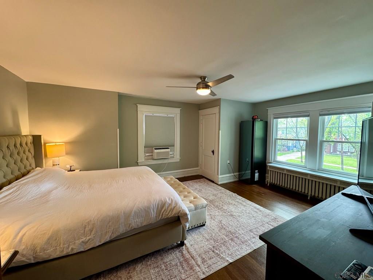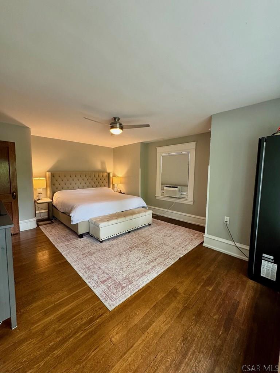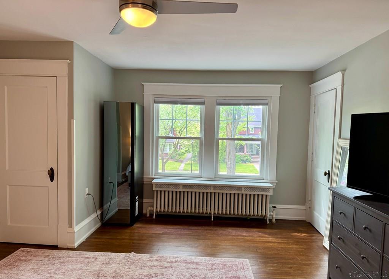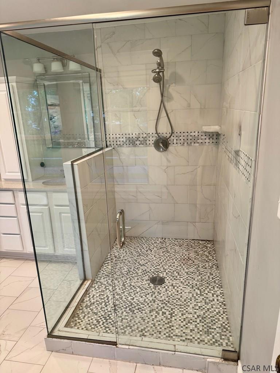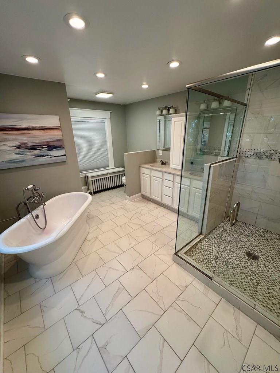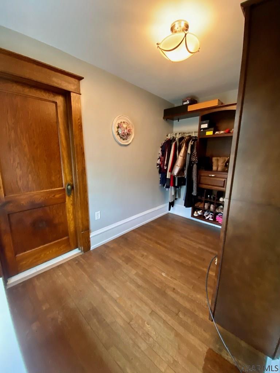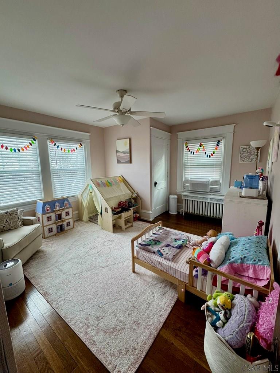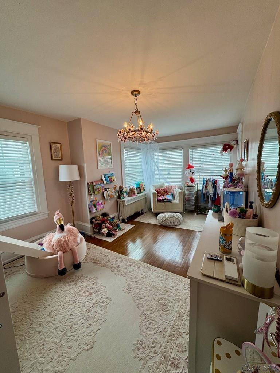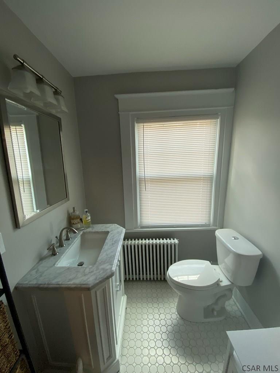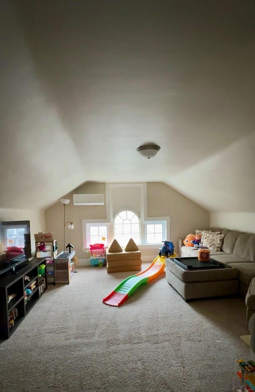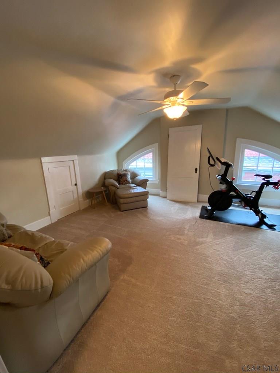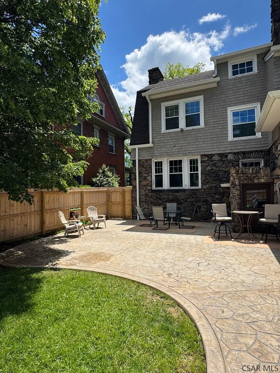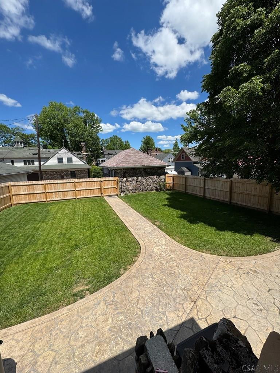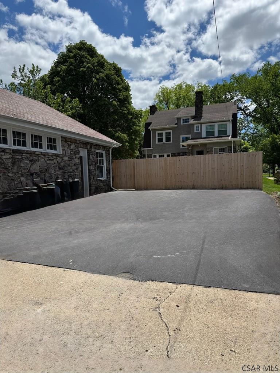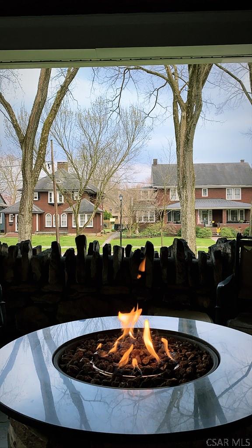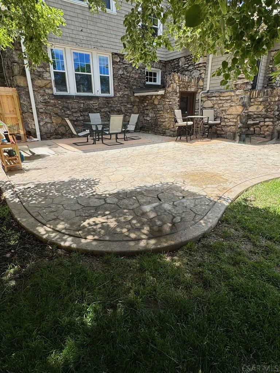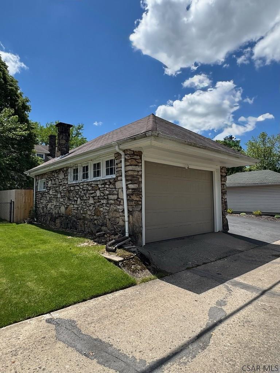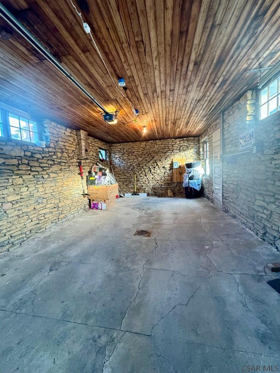DON’T MISS OUT ON THIS , Magnificent 5 Bedroom 2 & 1/2 home located on the alluring tree lined Luzerne St. Walk right into the amazing foyer with a beautiful open staircase & chandelier that flows nicely into the separate formal dinning room with stunning oak pocket doors. The living area boasts oak floors and a large brick fireplace. The chefs kitchen has a huge center island with granite countertops and plenty of white maple cabinets. Complete with a butler’s pantry. The incredible master suite has it’s own private walk-in closet and changing room and an unbelievable master bath with a soaking tub and walk-in shower. The lovely 3rd floor features additional 2 rooms which have their own mini split AC! Call for your personal tour today!!
530 Luzerne St, Johnstown PA 15905
5 Beds
3 Baths
2687 SqFT
Presented By
-

JayMarch1417@gmail.com
814-241-2140 (Mobile)
814-269-4411 (Office)
Share Listing
$379,900
Property Details
Apx. Year Built: 1914
Finished Below Grade SqFT: 0
Above Grade SqFT: 2687
Apx Total Finished SqFt: 2687
Bedrooms: 5
Full Baths: 2
Half Baths: 1
Total Baths: 3
Fireplaces: 1
Tax Year: 2025
Gross Taxes: $3,777
Stories / Levels: Two and One Half
Pool: None
Garage/Parking: Detached,Paved,Asphalt,Garage Door Opener,
# Garage Stalls: 1
# Acres: 0.18
Lot Size: 50 x 160
Exterior Design:
- Greater than 2 Stories
School District:
- Westmont Hilltop
Heating: Heat Pump,Hot Water,Radiant,
Cooling: Ductless,Other,
Basement: Full,Unfinished,
Fireplace/Fuel: Gas,
Sewer Type: Public Sewer
Water Sources: Public
Driveway: Asphalt
Living Room Width By Length: 13 x 25
Living Room Level: First
Living Room Description: Beautiful Oak Floors,Brick Fireplace
Master Bdrm Width by Length: 14 x 18
Master Bdrm Level: Second
Master Bdrm Description: Stunning Master Suite
Master Bath Width By Length: 11 x 14
Master Bath Level: Second
Master Bath Description: Breathtaking , Separate Tub, Huge Shower
Bedroom 1 Width by Length: 12 x 14
Bedroom 1 Level: Second
Bedroom 1 Description: Large Closet, Pretty Oak Floors
Bedroom 2 Width by Length: 11 x 19
Bedroom 2 Level: Second
Bedroom 2 Description: Walk In Closet , Lots Of Natural Light
Bedroom 3 Width by Length: 15 x 17
Bedroom 3 Level: Third
Bedroom 3 Description: Bedroom , Office, Den , Playroom, Gym
Kitchen Width by Length: 18 x 18
Kitchen Level: First
Kitchen Description: White Maple Cabinets,Granite Countertops
Dining Rm Width by Length: 13 x 16
Dining Rm Level:First
Dining Rm Description:Vintage Oak Pocket Doors
Full Bath Width by Length: 6 x 6
Full Bath Level: Second
Full Bath Description: Marble Vanity , Ceramic Tile Floor
Directions
530 Luzerne St, Johnstown PA 15905
Luzerne St in Westmont. Look for sign! USE GPS
