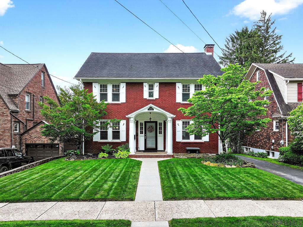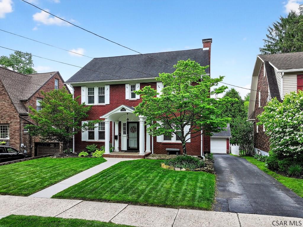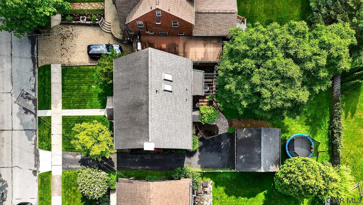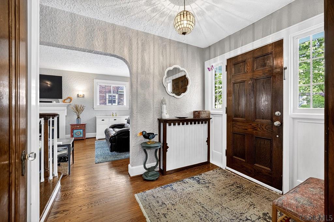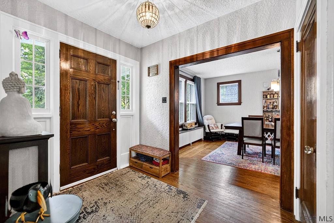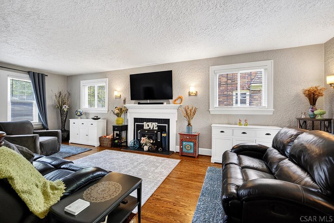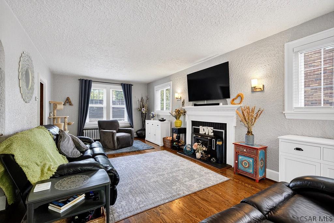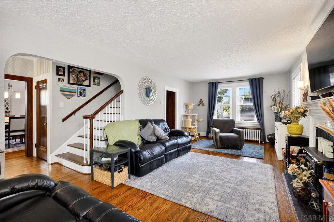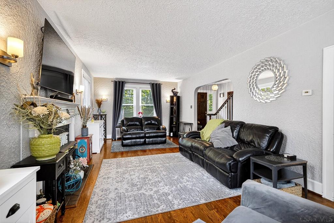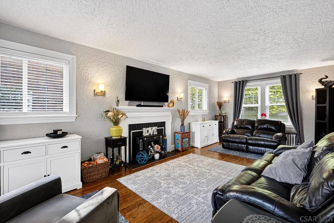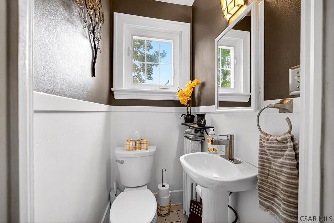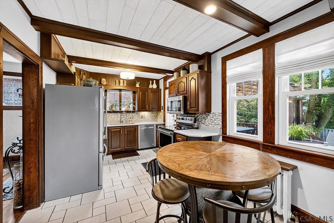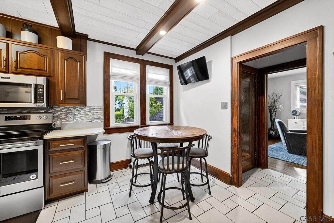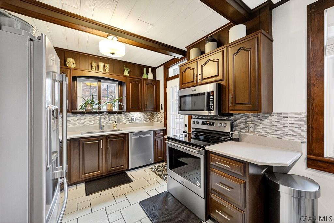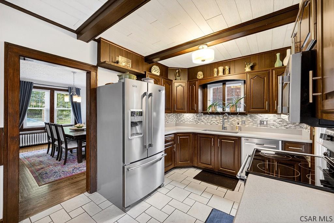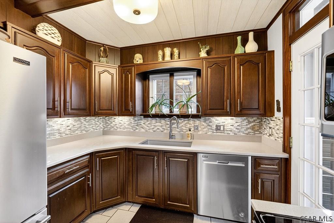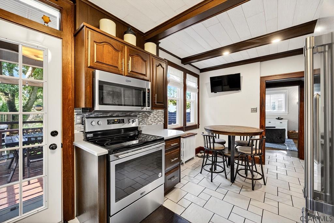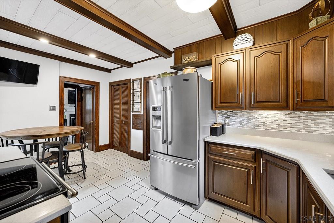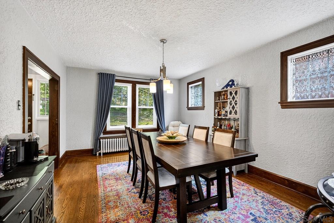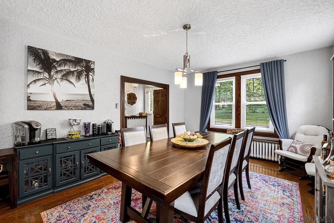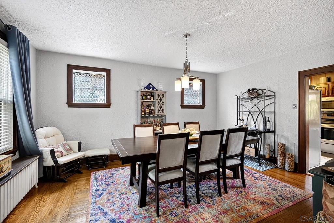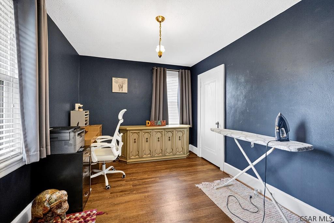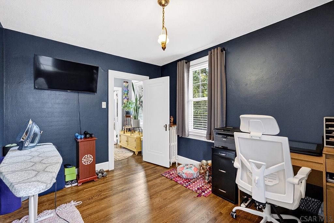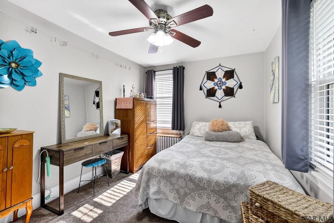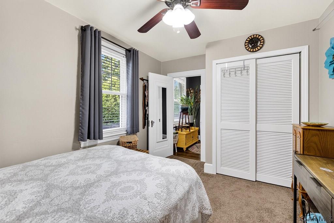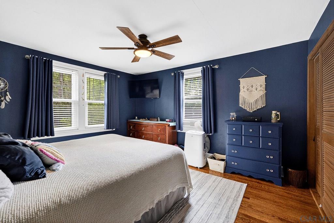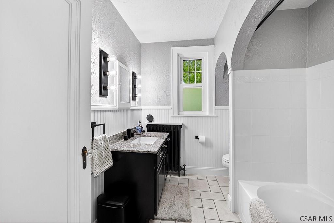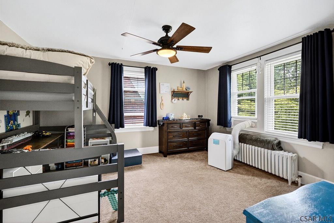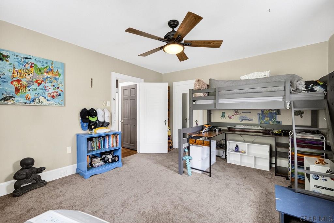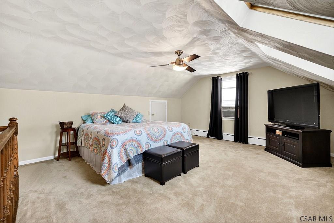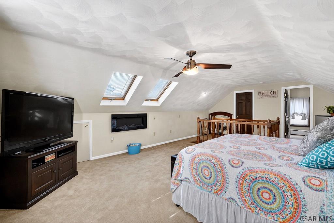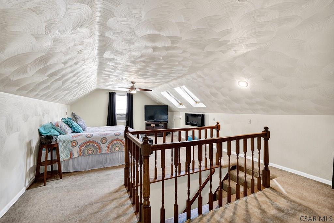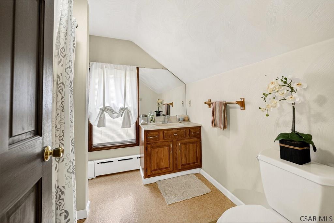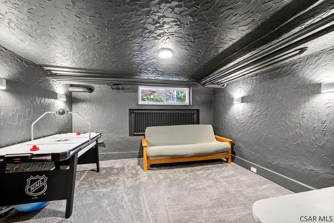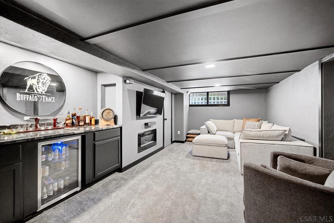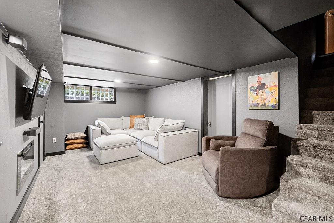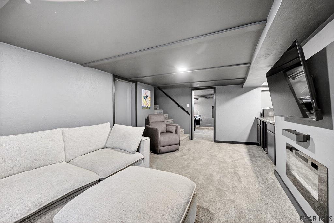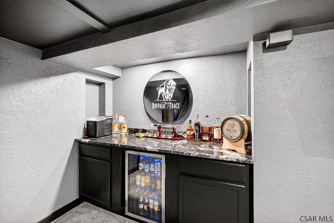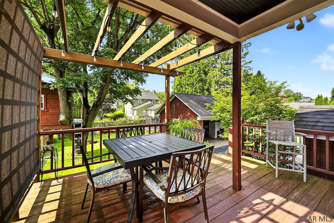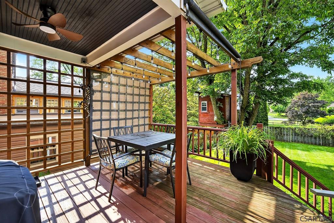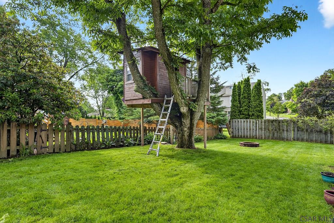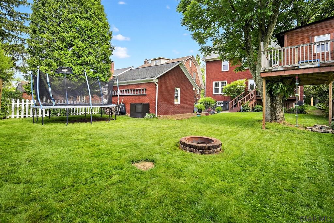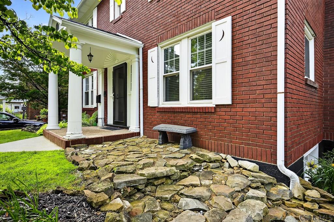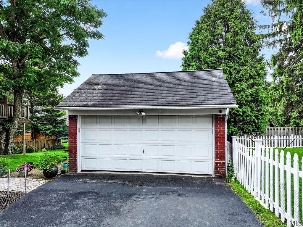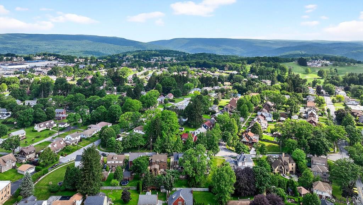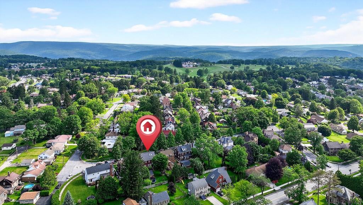Room to grow in this 5 bedroom 3 bath solid brick home located on a beautiful tree lined street in the Westmont Borough. The inviting foyer has an open staircase and flows into the large living room with a wood burning fireplace. The formal dining room proceeds into the updated eat-in kitchen with beamed ceilings, stainless steel appliances and walk-out to a private rear deck overlooking the level yard and 2 car garage. The remodeled lower level is finished with a granite topped bar and an extra bonus room for guests. The master bedroom has a private full bath, large walk-in closet and plaster throughout. New high efficiency combination boiler. Updated windows and roof. Check out the video tour! https://youtu.be/vMdbRTSZj1M
1365 Kemmer Street, Johnstown PA 15905
5 Beds
3 Baths
2908 SqFT
Presented By
-

adamdugan00@gmail.com
814-244-8122 (Mobile)
814-269-4411 (Office)
Share Listing
$289,000
Property Details
Apx. Year Built: 1929
Finished Below Grade SqFT: 476
Above Grade SqFT: 2432
Apx Total Finished SqFt: 2908
Bedrooms: 5
Full Baths: 2
Half Baths: 1
Total Baths: 3
Fireplaces: 1
Tax Year: 2025
Gross Taxes: $3,008
Stories / Levels: Two
Pool: None
Garage/Parking: Detached,
# Garage Stalls: 2
# Acres: 0.15
Lot Size: 50 x 128
Exterior Design:
- Two Story
School District:
- Westmont Hilltop
Heating: Hot Water,
Cooling: Ceiling Fan(s),
Basement: Full,Partially Finished,Walk-Out Access,
Fireplace/Fuel: Electric,Wood Burning,
Sewer Type: Public Sewer
Water Sources: Public
Living Room Width By Length: 12.4167 x 26.3333
Living Room Level: First
Living Room Description: Oak Floors, Wood Burning Fireplace
Master Bdrm Width by Length: 15.5 x 24.4167
Master Bdrm Level: Third
Master Bdrm Description: Massive, Walk-In Closet, Priv. Full Bath
Master Bath Width By Length: 7.75 x 8.25
Master Bath Level: Third
Master Bath Description: Full, Private
Bedroom 1 Width by Length: 12.8333 x 14.4167
Bedroom 1 Level: Second
Bedroom 1 Description: Oak Floors, Double Closet, Ceiling Fan
Bedroom 2 Width by Length: 13.4167 x 14.3333
Bedroom 2 Level: Second
Bedroom 2 Description: New Carpet, Lg Closet, Ceiling Fan
Bedroom 3 Width by Length: 9.5833 x 13.0833
Bedroom 3 Level: Second
Bedroom 3 Description: New Carpet, Dbl Closet, Ceiling Fan
Kitchen Width by Length: 16.5 x 16.5
Kitchen Level: First
Kitchen Description: Quartz Counters,Beamed Ceiling,Walk-Out
Dining Rm Width by Length: 12.3333 x 17
Dining Rm Level:First
Dining Rm Description:Oak Floors, Separate, Spacious
Full Bath Width by Length: 7.0833 x 7.0833
Full Bath Level: Second
Full Bath Description: Updated, Ceramic Tile, Granite Vanity
Family/Den Width by Length: 12.5833 x 20.0833
Family/Den Level:Lower
Family/Den Description:Remodeled, Granite Bar, Electric Fp
Directions
1365 Kemmer Street, Johnstown PA 15905
Menoher to Sunnehanna then left onto Kemmer. Home on left. Look for sign!
