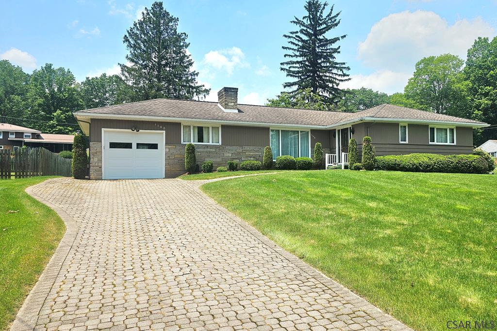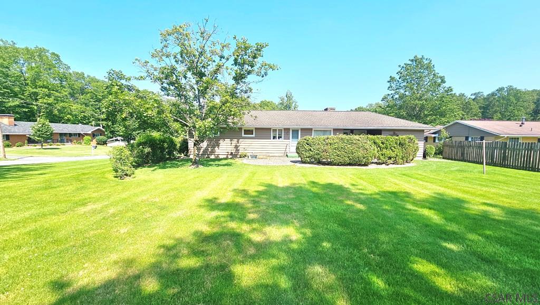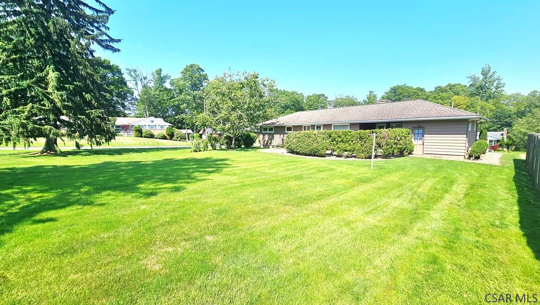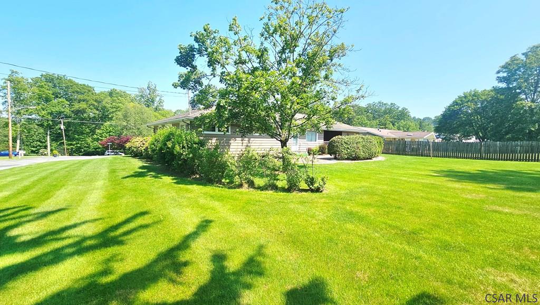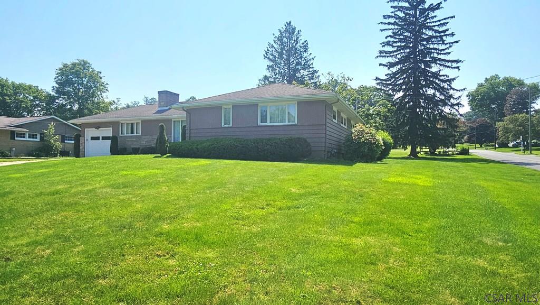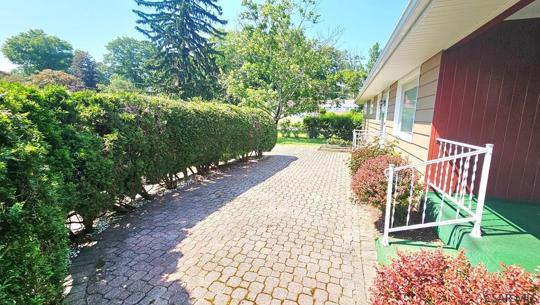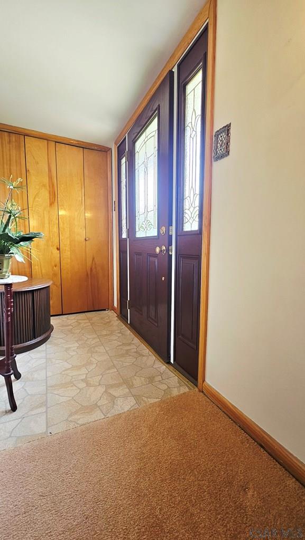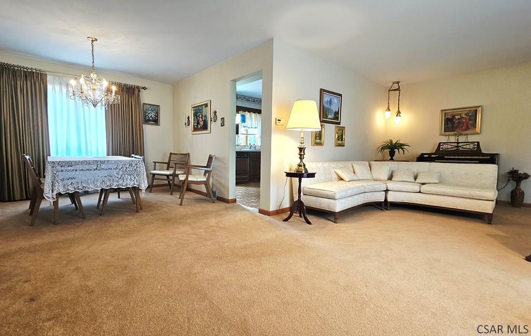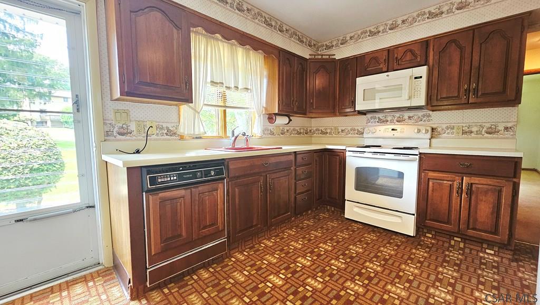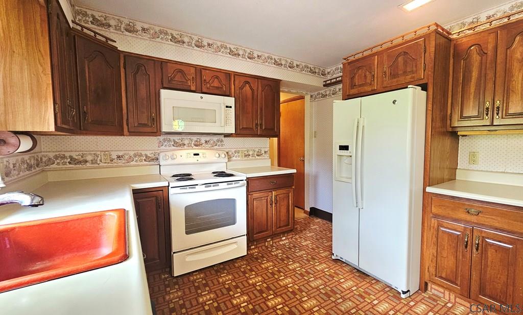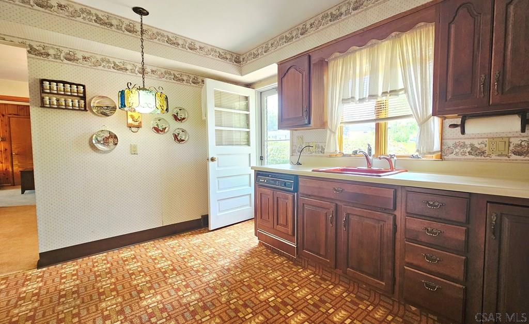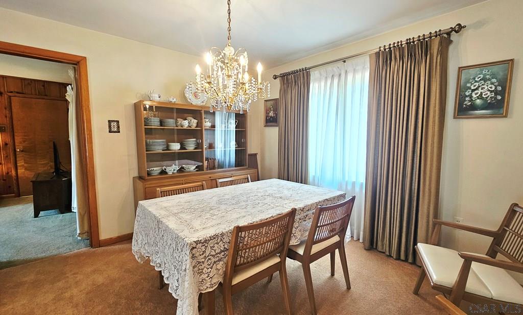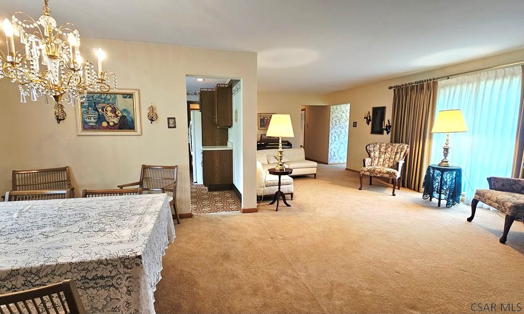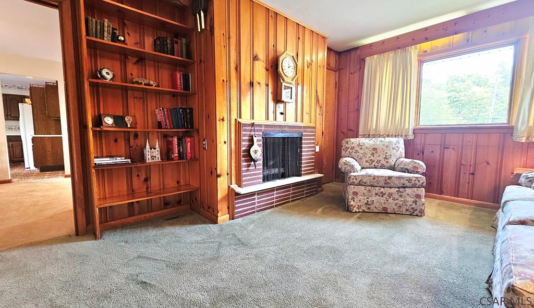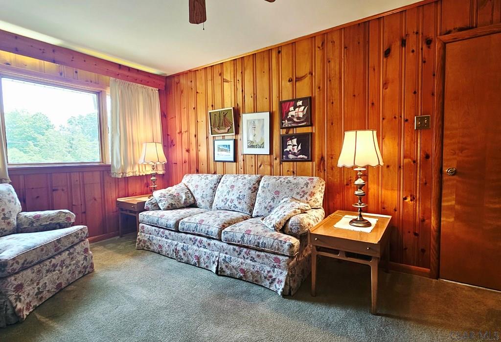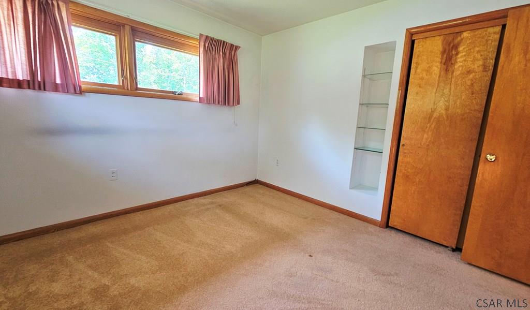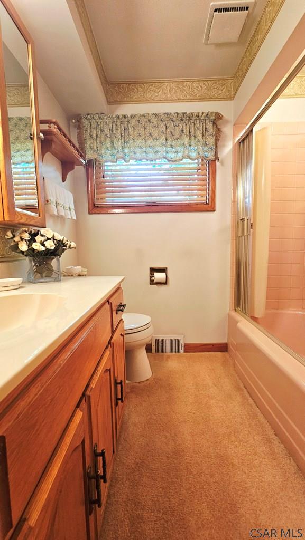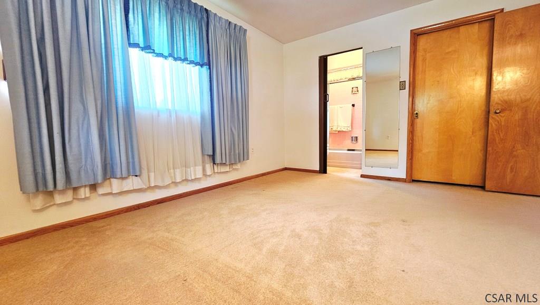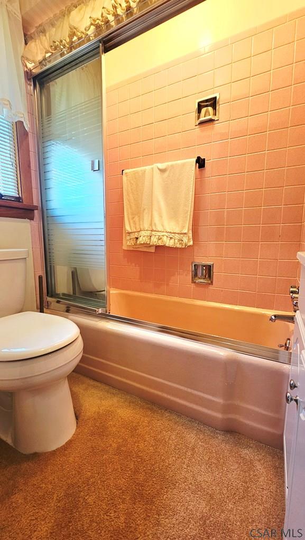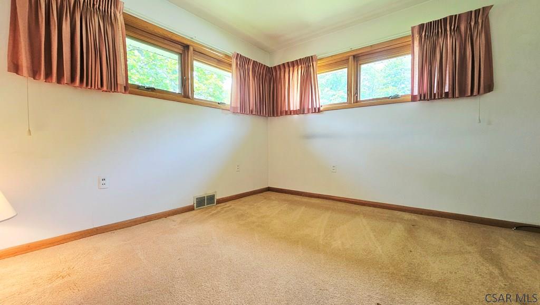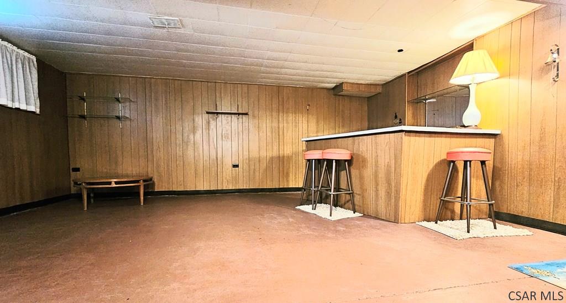This one owner home has many more memories to make. Located on a large corner lot in the Westmont School District, this ranch home boasts hardwood floors under all the carpets. The living room has a beautiful stone fireplace which is open to the dining room. The kitchen with all included appliances has walkout to a private paver patio. The master bedroom has a walk in closet and full bath. Relax in the main floor den with another fireplace or in the massive clean lower level. Attached garage, peaceful front porch, central air and plaster throughout! Even the garage has plaster! Call today!
1140 Dithridge Drive, Johnstown PA 15905
3 Beds
2 Baths
2038 SqFT
Presented By
-
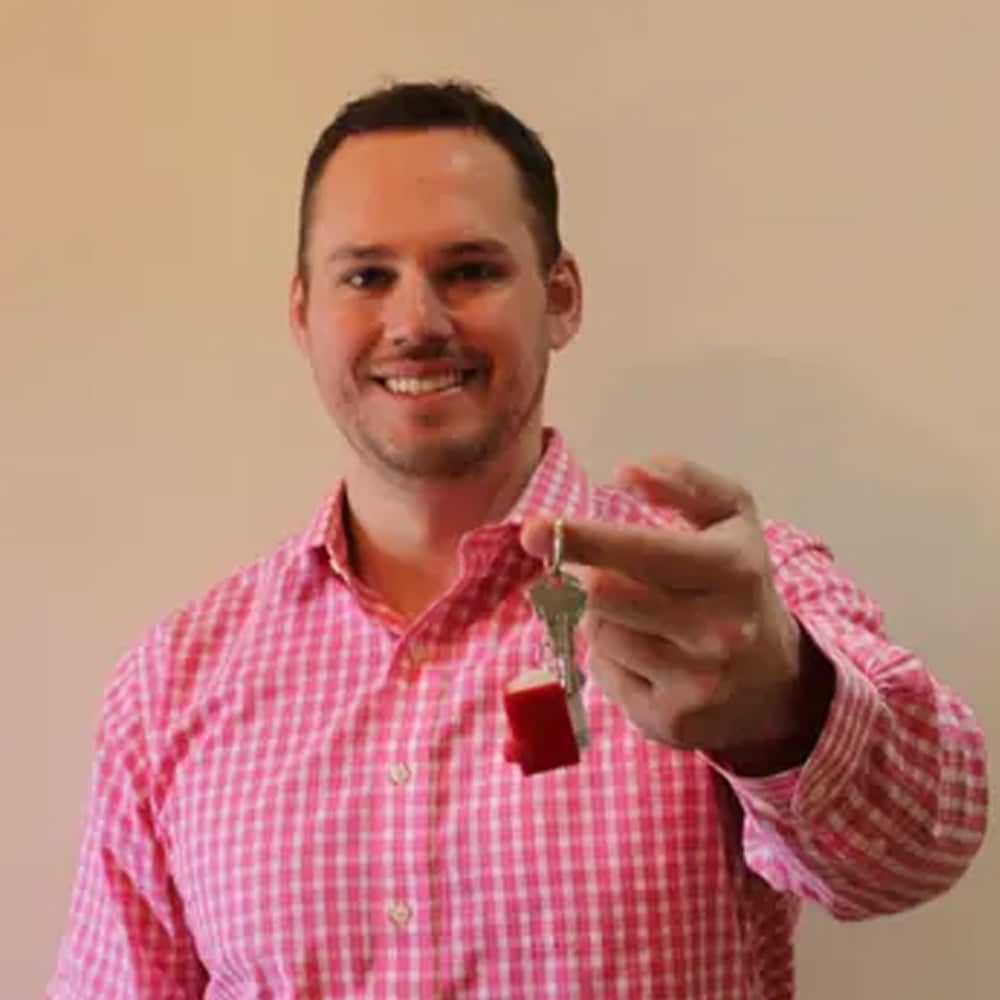
adamdugan00@gmail.com
814-244-8122 (Mobile)
814-269-4411 (Office)
Share Listing
$174,900
Property Details
Apx. Year Built: 1959
Finished Below Grade SqFT: 418
Above Grade SqFT: 1620
Apx Total Finished SqFt: 2038
Bedrooms: 3
Full Baths: 2
Half Baths: 0
Total Baths: 2
Fireplaces: 2
Tax Year: 2025
Gross Taxes: $4,029
Stories / Levels: One
Pool: None
Garage/Parking: Attached,Paver Block,
# Garage Stalls: 1
# Acres: 0.26
Lot Size: 64.5 x 178
Exterior Design:
- Ranch
School District:
- Westmont Hilltop
Heating: Forced Air,
Cooling: Central Air,
Basement: Full,Partially Finished,
Fireplace/Fuel: Gas,Wood Burning,
Sewer Type: Public Sewer
Water Sources: Public
Living Room Width By Length: 11.75 x 22.9167
Living Room Level: First
Living Room Description: Oak Under Carpet, Large Stone Fireplace
Master Bdrm Width by Length: 13.3333 x 16
Master Bdrm Level: First
Master Bdrm Description: Wood Under Carpt,Walkin Closet,Full Bath
Master Bath Width By Length: 5.25 x 6.1667
Master Bath Level: First
Master Bath Description: Full
Bedroom 1 Width by Length: 10.6667 x 12.0833
Bedroom 1 Level: First
Bedroom 1 Description: Wood Under Carpet, Double Closet
Bedroom 2 Width by Length: 9.3333 x 12.6667
Bedroom 2 Level: First
Bedroom 2 Description: Wood Under Carpet, Double Closet
Kitchen Width by Length: 12.75 x 12.75
Kitchen Level: First
Kitchen Description: Lots Of Cabinets, Appl. Included
Dining Rm Width by Length: 11 x 11.5
Dining Rm Level:First
Dining Rm Description:Oak Under Carpet, Open
Full Bath Width by Length: 7.0833 x 7.0833
Full Bath Level: First
Full Bath Description: Oak Vanity
Family/Den Width by Length: 12.5 x 16
Family/Den Level:First
Family/Den Description:Oak Under Carpet, Gas Fireplace,Cf
Directions
1140 Dithridge Drive, Johnstown PA 15905
Stanford to Calvin then right onto Woodcrest. Make a left onto Dithridge. Last home on left. Look for sign!
