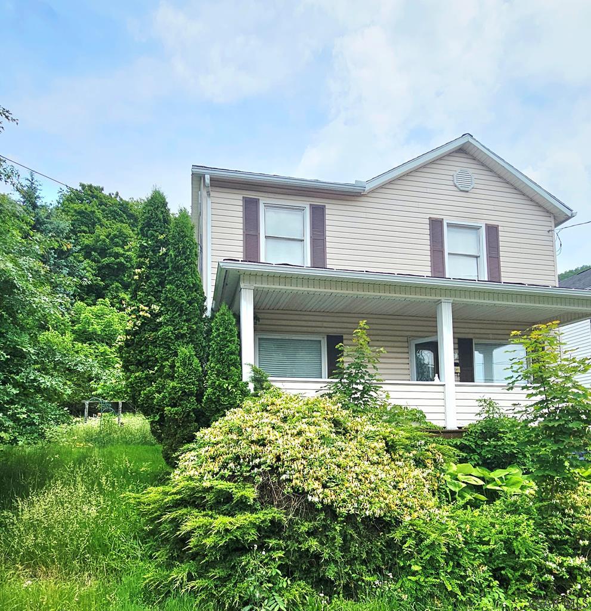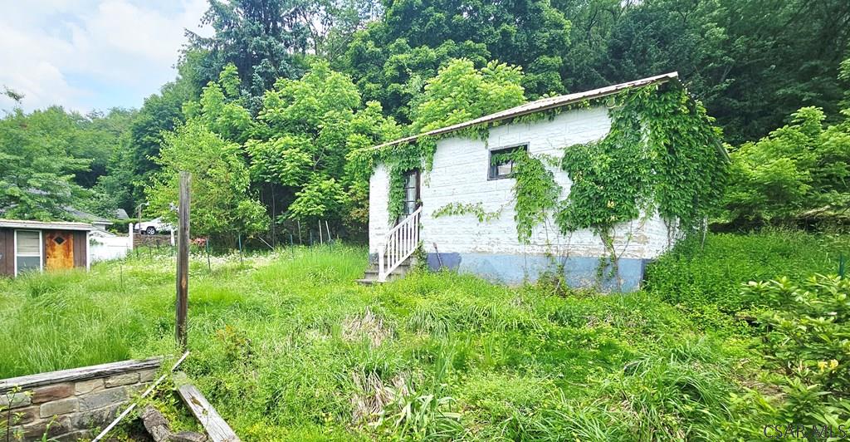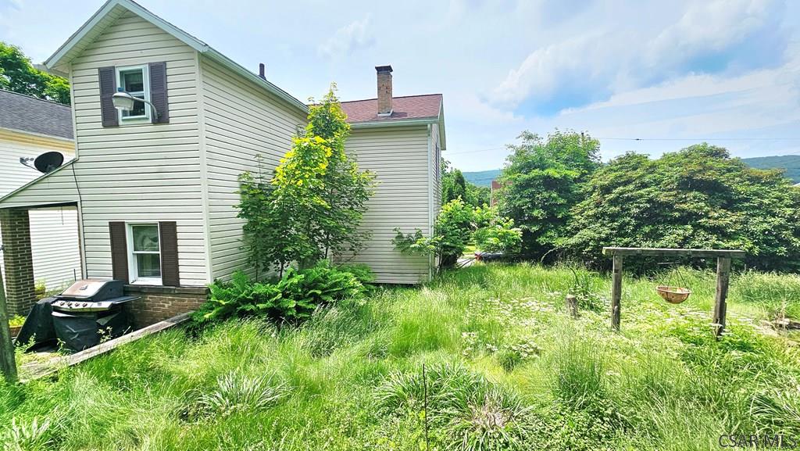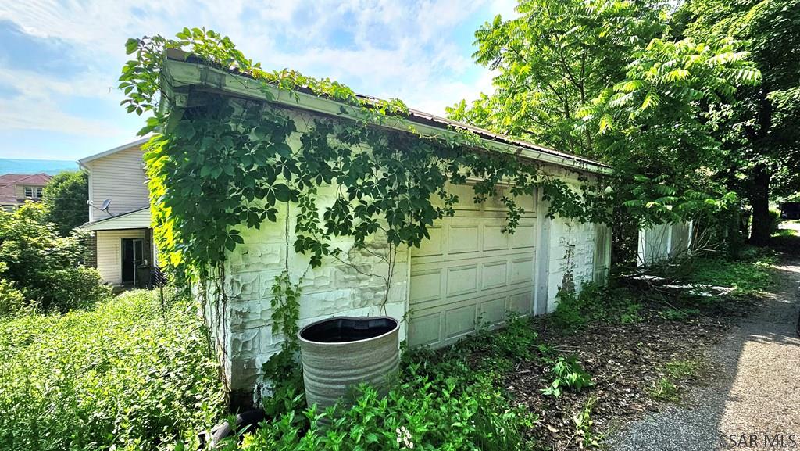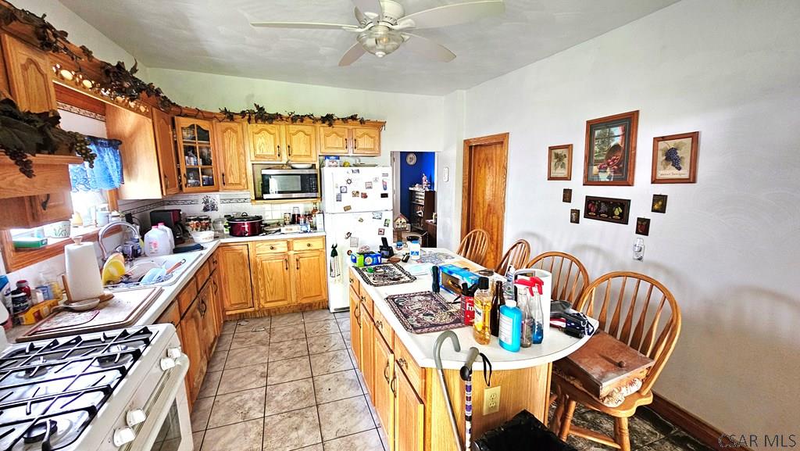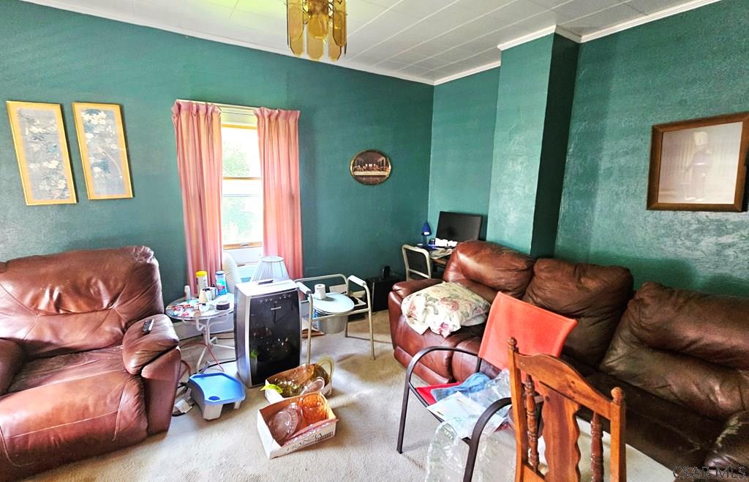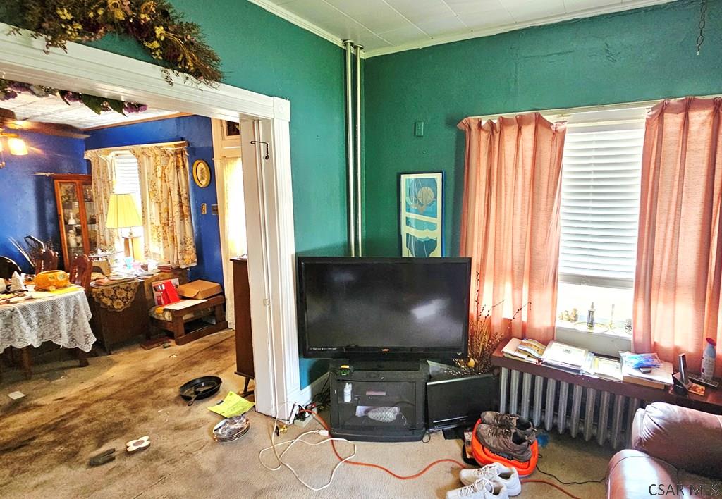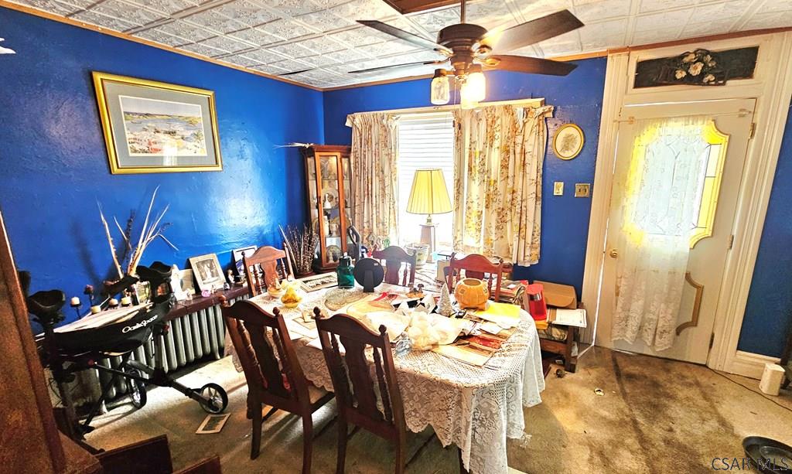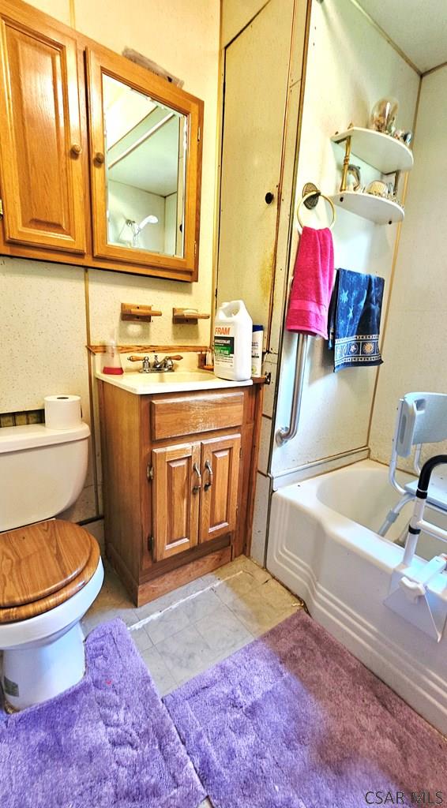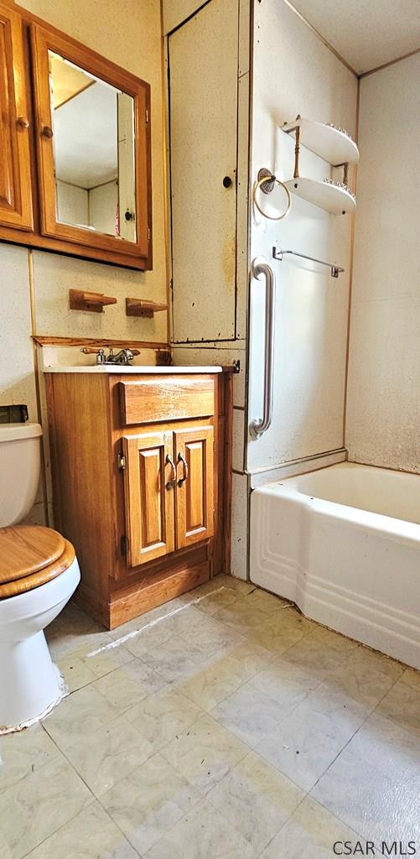Located on a double lot this vinyl sided home has 3 bedrooms,1 full bath, spacious living room, separate dining room, main floor laundry and an updated kitchen with a large center island. Oversized 1 car garage. With a little bit of work, this house has so much potential. Call today!
318 Vaughn Street, Johnstown PA 15906
3 Beds
1 Baths
1374 SqFT
Presented By
-
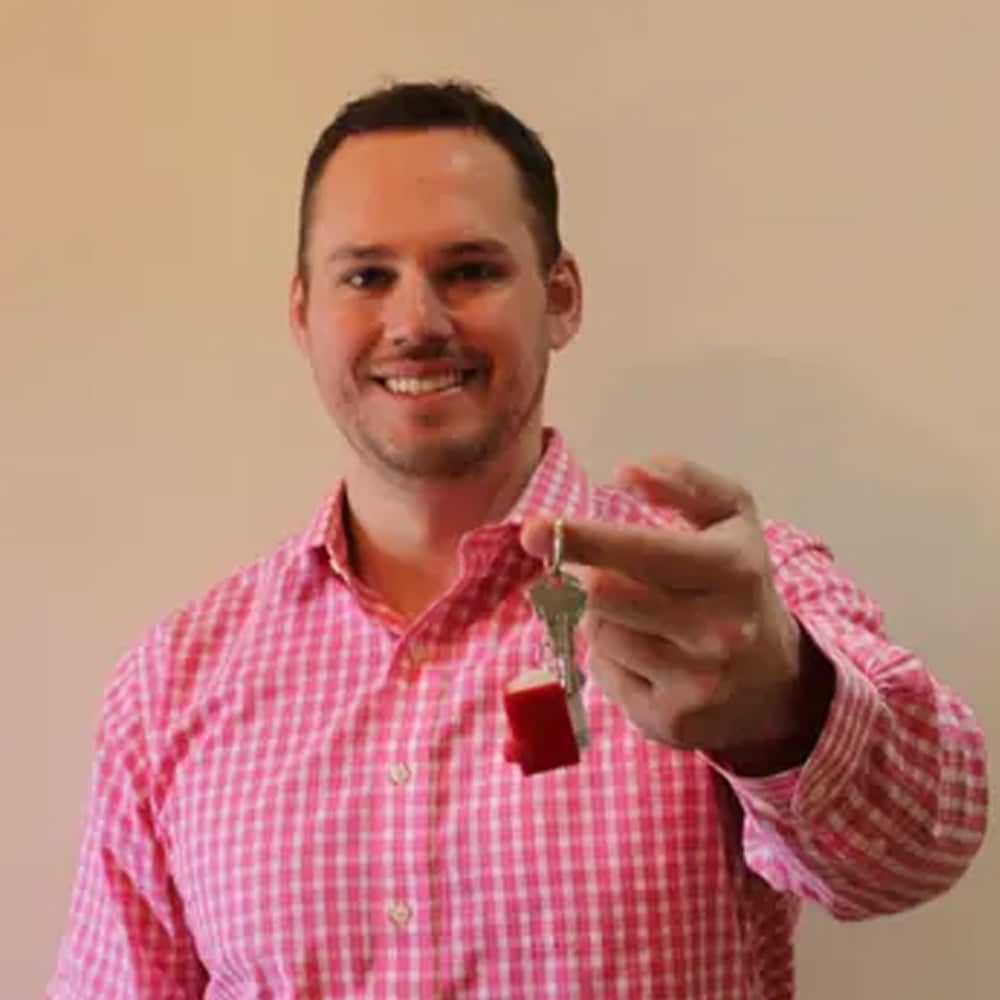
adamdugan00@gmail.com
814-244-8122 (Mobile)
814-269-4411 (Office)
Share Listing
$40,000
Property Details
Finished Below Grade SqFT: 0
Above Grade SqFT: 1374
Apx Total Finished SqFt: 1374
Bedrooms: 3
Full Baths: 1
Half Baths: 0
Total Baths: 1
Fireplaces: 0
Tax Year: 2025
Gross Taxes: $1,010
Stories / Levels: Two
Pool: None
Garage/Parking: Detached,
# Garage Stalls: 1
# Acres: 0.19
Lot Size: 81 x 100
Exterior Design:
- Two Story
School District:
- Greater Johnstown Area
Heating: Hot Water,
Basement: Full,
Sewer Type: Public Sewer
Water Sources: Public
Living Room Width By Length: 12.5833 x 15.3333
Living Room Level: First
Living Room Description: Carpet
Bedroom 1 Width by Length: 10.5 x 15.0833
Bedroom 1 Level: Second
Bedroom 1 Description: Wood Floors, Closet
Bedroom 2 Width by Length: 12 x 16.1667
Bedroom 2 Level: Second
Bedroom 2 Description: Double Closet
Bedroom 3 Width by Length: 9.0833 x 14.1667
Bedroom 3 Level: Second
Bedroom 3 Description: Carpet, Closet
Kitchen Width by Length: 16.4167 x 16.4167
Kitchen Level: First
Kitchen Description: Updated, Oak Cabinets, Center Island, Cf
Dining Rm Width by Length: 11.25 x 15.0833
Dining Rm Level:First
Dining Rm Description:Carpet, Ceiling Fan
Full Bath Width by Length: 7.3333 x 7.3333
Full Bath Level: Second
Directions
318 Vaughn Street, Johnstown PA 15906
Cooper to right on Davis then left onto Vaughn. Look for sign!
