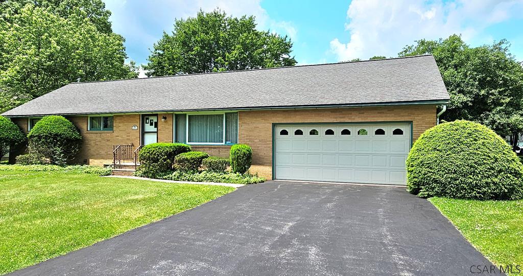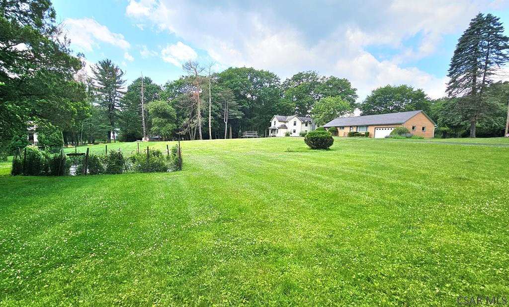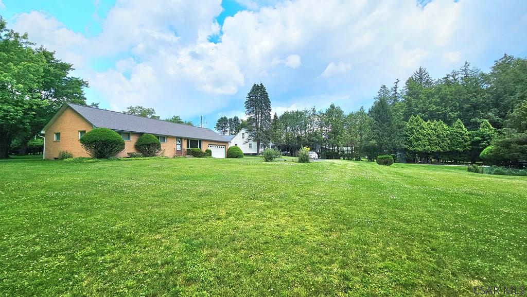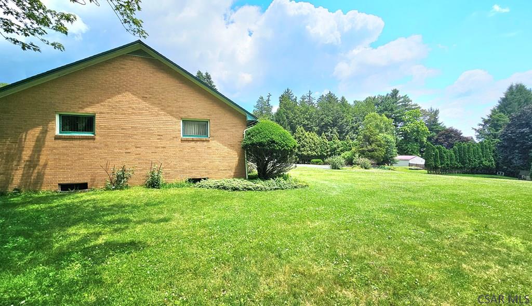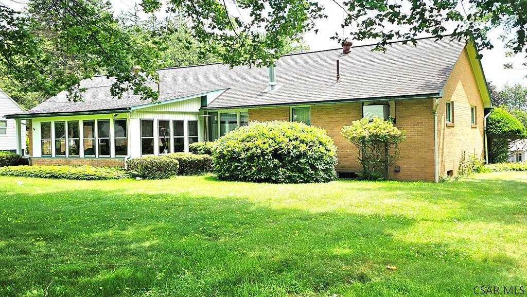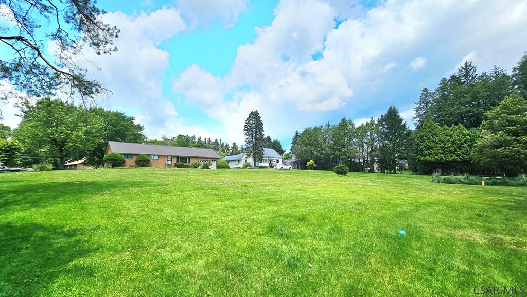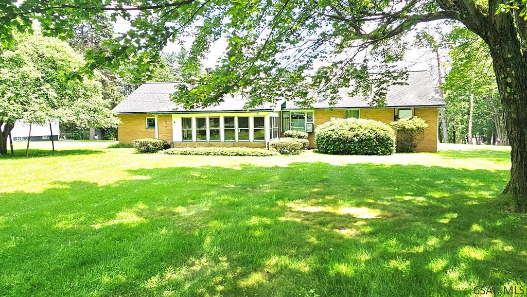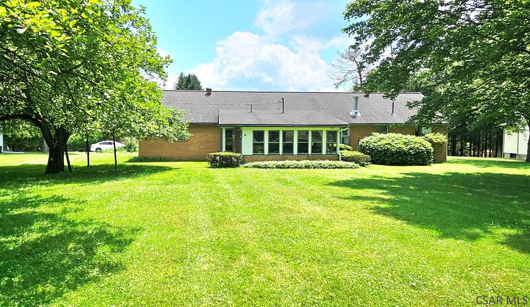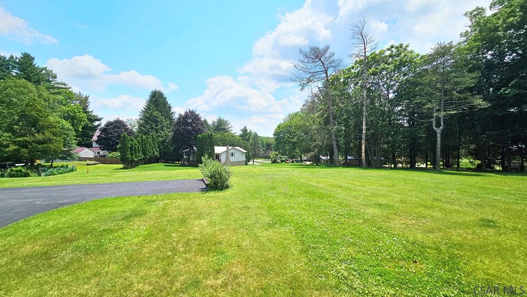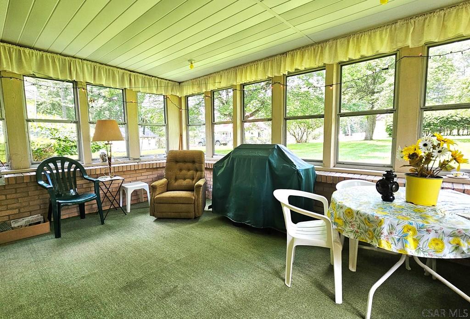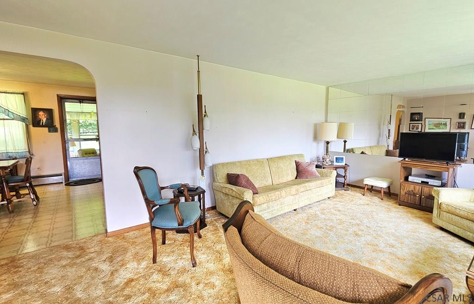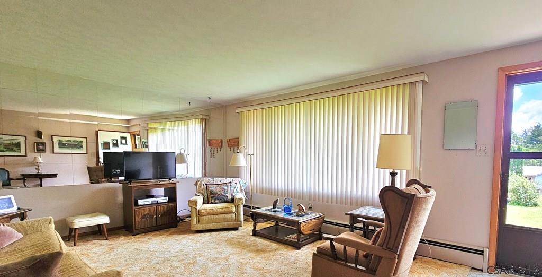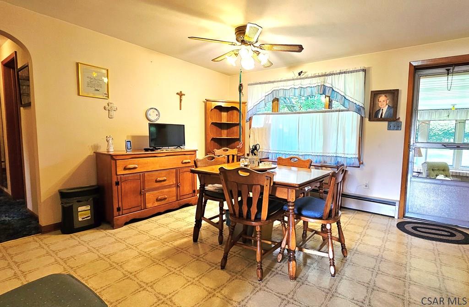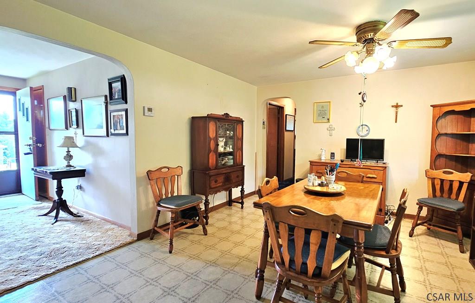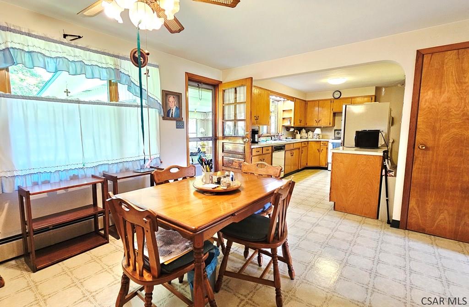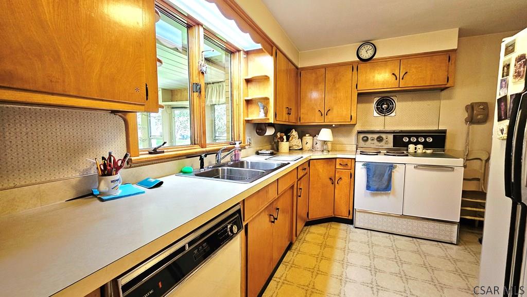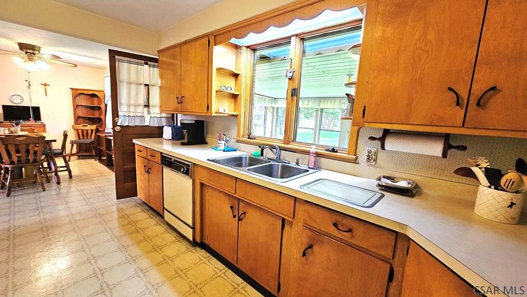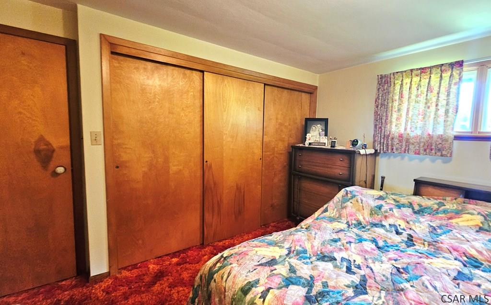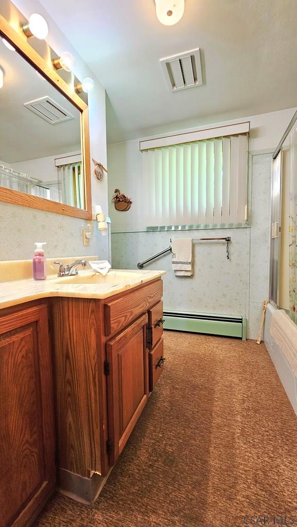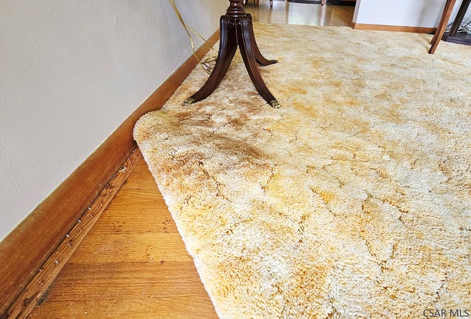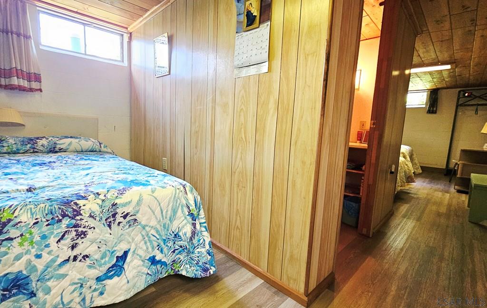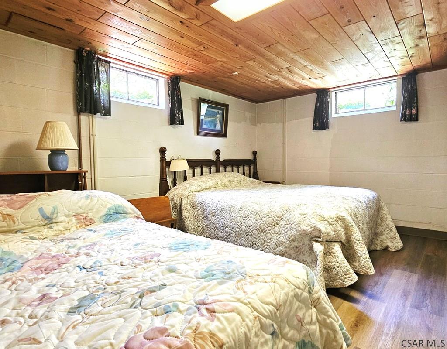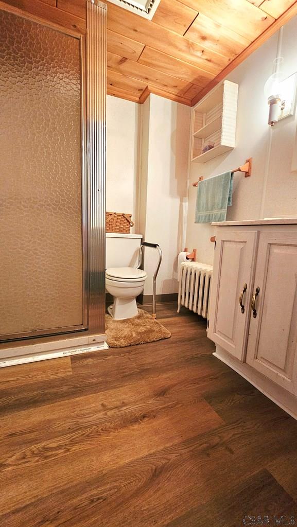This one owner home has been cared for and loved over the years. Located on over an acre of land, this private ranch home boasts hardwood floors and plaster throughout. All 3 bedrooms have large closets. The kitchen is open to the dining room which has walkout to a relaxing rear sunroom! The clean lower level is partial finished with a bonus room, den and 3/4 bath. 2 car garage and sewer compliant. Don’t miss out. Call today!
136 Martha Lane, Johnstown PA 15905
3 Beds
2 Baths
1615 SqFT
Presented By
-
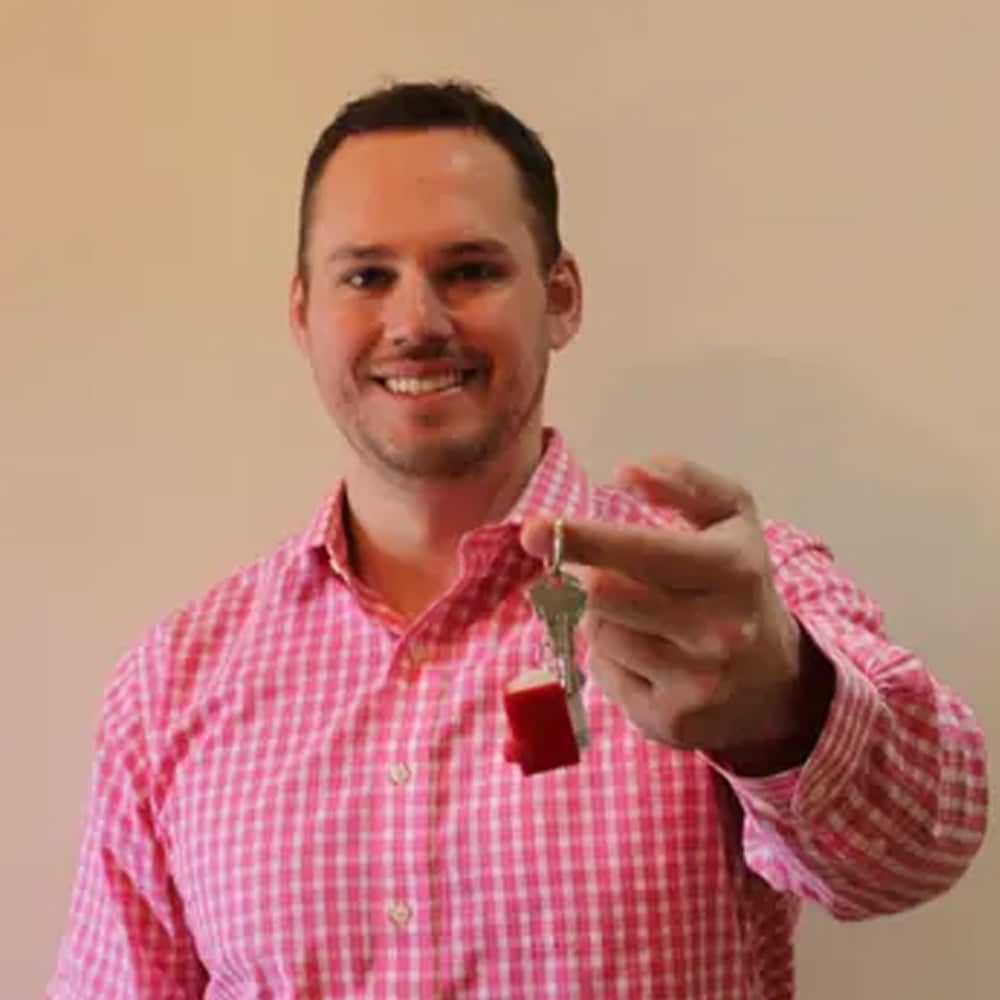
adamdugan00@gmail.com
814-244-8122 (Mobile)
814-269-4411 (Office)
Share Listing
$179,000
Property Details
Apx. Year Built: 1961
Finished Below Grade SqFT: 367
Above Grade SqFT: 1248
Apx Total Finished SqFt: 1615
Bedrooms: 3
Full Baths: 2
Half Baths: 0
Total Baths: 2
Fireplaces: 0
Tax Year: 2025
Gross Taxes: $3,887
Stories / Levels: One
Pool: None
Garage/Parking: Attached,Asphalt,
# Garage Stalls: 2
# Acres: 1.06
Lot Size: 1.06 acre
Exterior Design:
- Ranch
School District:
- Westmont Hilltop
Heating: Hot Water,
Cooling: Ceiling Fan(s),
Basement: Full,Partial,Partially Finished,
Sewer Type: Public Sewer
Water Sources: Public
Living Room Width By Length: 13.1667 x 19.3333
Living Room Level: First
Living Room Description: H/W Under Carpet, Large Window
Bedroom 1 Width by Length: 11 x 13.3333
Bedroom 1 Level: First
Bedroom 1 Description: H/W Under Carpet, Triple Closet
Bedroom 2 Width by Length: 11.75 x 13.5
Bedroom 2 Level: First
Bedroom 2 Description: H/W Under Carpet, Triple Closet
Bedroom 3 Width by Length: 11.0833 x 12.4167
Bedroom 3 Level: First
Bedroom 3 Description: H/W Under Closet, Double Closet
Kitchen Width by Length: 14 x 14
Kitchen Level: First
Kitchen Description: Wood Cabinets, Open, Appl. Included
Dining Rm Width by Length: 12.3333 x 13.8333
Dining Rm Level:First
Dining Rm Description:Open, Walk-Out To Sun Room
Full Bath Width by Length: 9.25 x 9.25
Full Bath Level: First
Full Bath Description: Linen Closet
3/4 Bath Width by Length: 6.4167 x 6.4167
3/4 Bath Level: Lower
3/4 Bath Description: Newer Flooring, Walk-In Shower
Family/Den Width by Length: 11.4167 x 15
Family/Den Level:Lower
Family/Den Description:Newer Flooring
Directions
136 Martha Lane, Johnstown PA 15905
Menoher Blvd past St Clair Road. Make the first right onto Martha Lane. Home on left. Look for signs!
