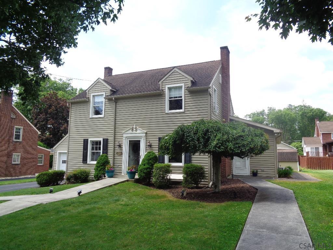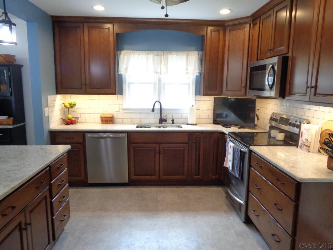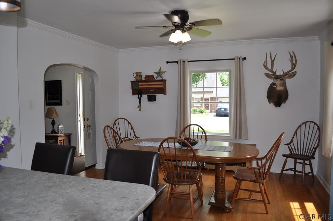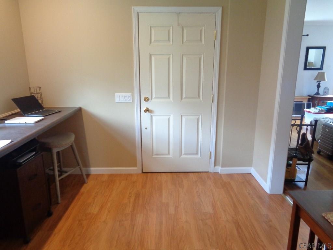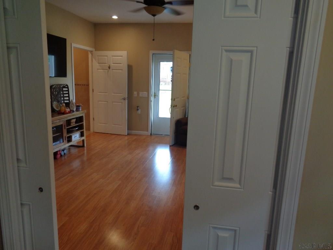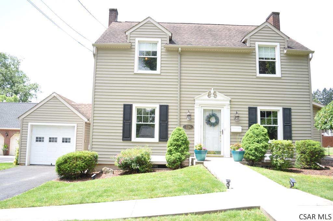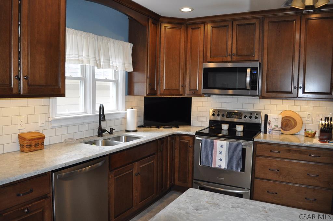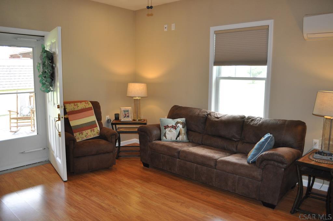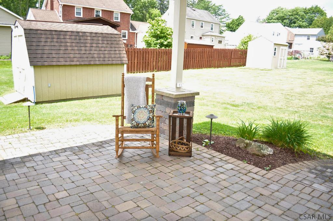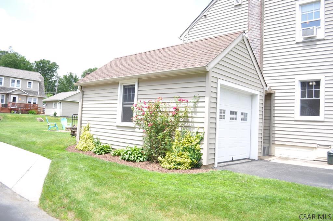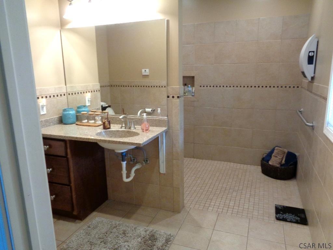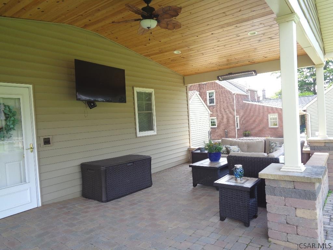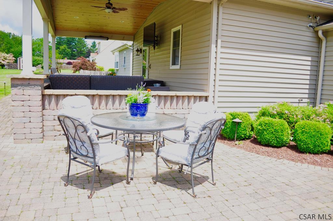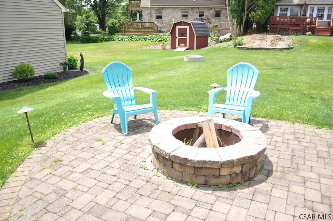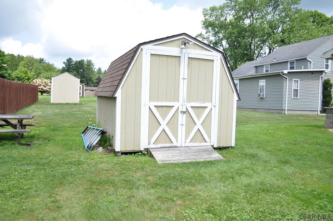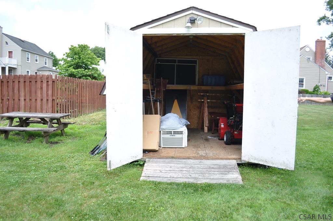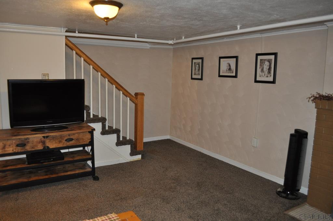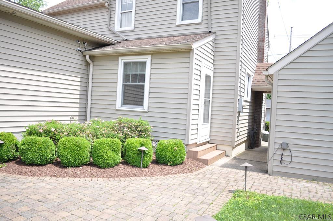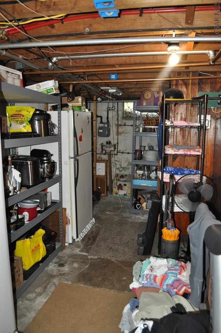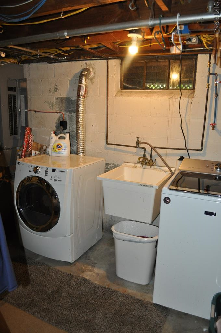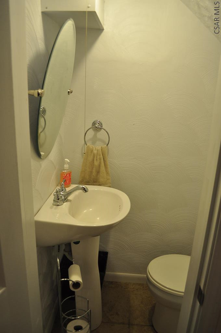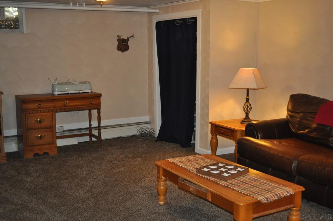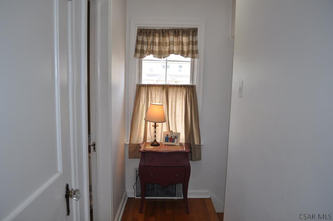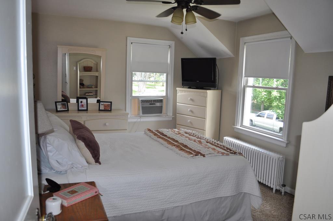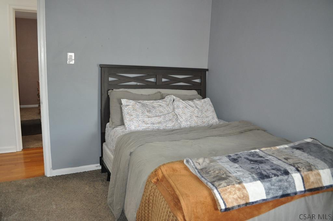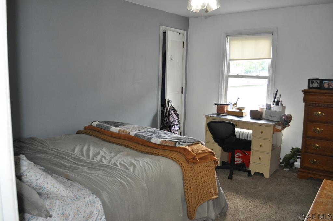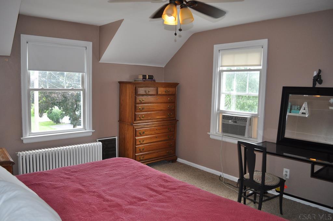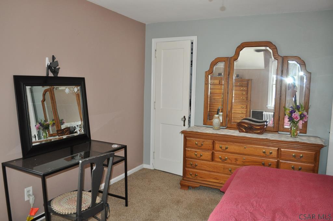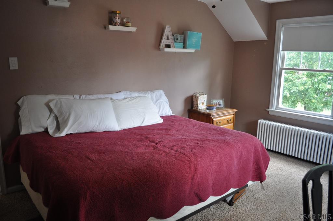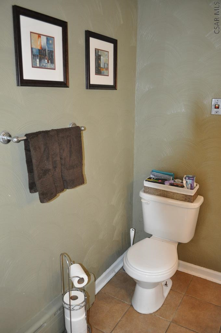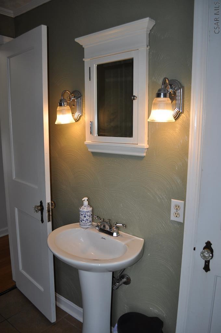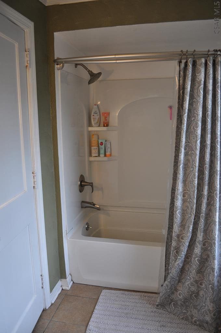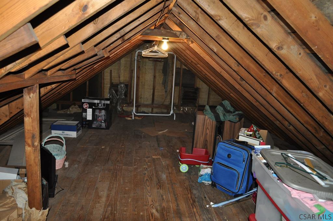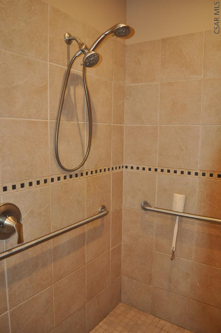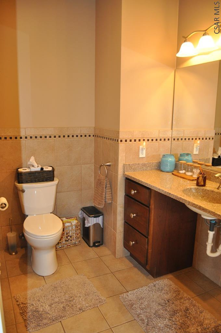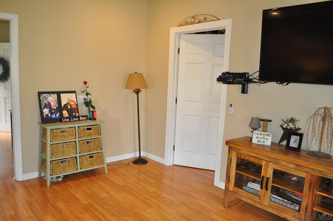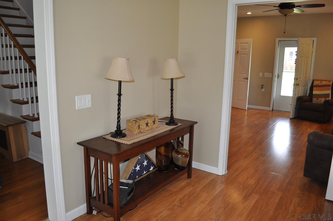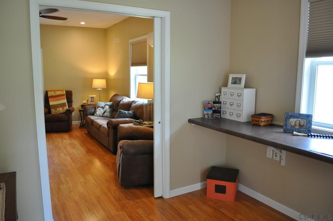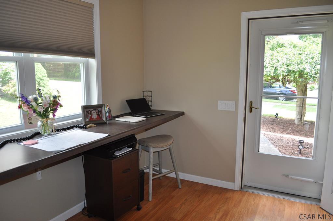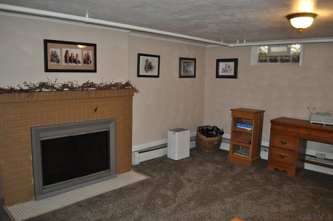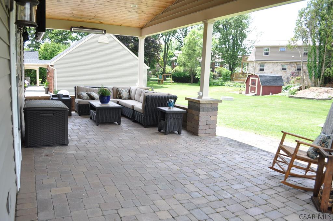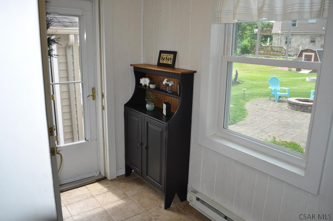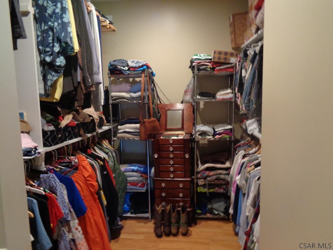Come take a look at this 2 1/2 story 4 bedroom, 2 1/2 bath home. Beautiful Custom built Kitchen with Craftsman cabinets, quartz counters, and all apliances. replacement tilt out windows, 2 wood burning fireplaces, one in LR and 1 in Bsmt family room. First floor addition is a Handicap Accessible 4th bedroom suite or 1st floor Family room with 3/4 bath, and office. Has wall A/C split system and Radient heat in the floors. ADA compliant doors for front side entrance and rear side access to entertaining covered patio with ceiling fan, cable TV hookup and 2 Heaters for cold nights. Ceiling fans in all rooms and Hardwood floors.
726 Sunset, Johnstown PA 15905
4 Beds
3 Baths
2287 SqFT
Presented By
-

jabingler@gmail.com
814-659-6891 (Mobile)
814-269-4411 (Office)
Share Listing
$265,000
Property Details
Finished Below Grade SqFT: 312
Above Grade SqFT: 1975
Apx Total Finished SqFt: 2287
Bedrooms: 4
Full Baths: 2
Half Baths: 1
Total Baths: 3
Fireplaces: 2
Tax Year: 2025
Gross Taxes: $3,376
Stories / Levels: Two and One Half
Pool: None
Garage/Parking: Detached,Paved,Asphalt,Garage Door Opener,
# Garage Stalls: 1
# Acres: 0.2
Lot Size: 72 x 125
Exterior Design:
- Greater than 2 Stories
School District:
- Westmont Hilltop
Heating: Baseboard,Fireplace(s),Hot Water,Radiant,
Cooling: Ceiling Fan(s),Ductless,Wall Unit(s),Window Unit(s),
Basement: Full,Partially Finished,
Fireplace/Fuel: Wood Burning,
Sewer Type: Public Sewer
Water Sources: Public
Driveway: Asphalt
Living Room Width By Length: 15 x 20
Living Room Level: First
Bedroom 1 Width by Length: 10 x 14
Bedroom 1 Description: Ceiling Fan, Hardwood
Bedroom 2 Width by Length: 10 x 14
Bedroom 2 Description: Ceiling Fan, Hardwood
Bedroom 3 Width by Length: 11 x 15
Bedroom 3 Description: Ceiling Fan, Hardwood
Kitchen Width by Length: 14 x 14
Kitchen Level: First
Kitchen Description: Craftsman Cabinets And Quartz Counters
Dining Rm Width by Length: 13 x 13
Dining Rm Level:First
Full Bath Level: Second
Full Bath Description: All Redone 2009
3/4 Bath Width by Length: 10.2 x 10.2
3/4 Bath Level: First
3/4 Bath Description: Handicap Accessible
Family/Den Width by Length: 15 x 20
Family/Den Level:Basement
Family/Den Description:With Fireplace And 1/2 Bath
Directions
726 Sunset, Johnstown PA 15905
Rt 271 North on Menoher Blvd. past Goucher St. Sunset is 4th St on right
