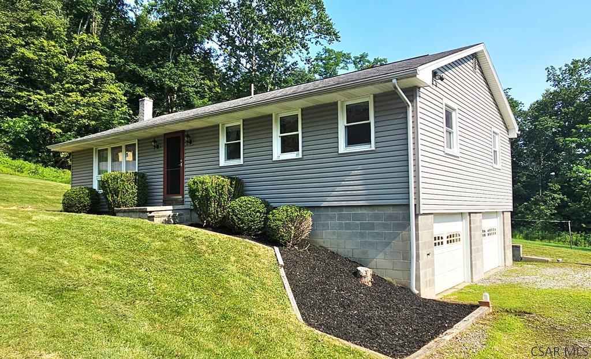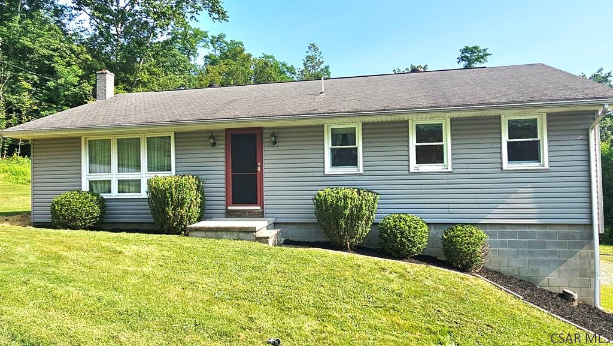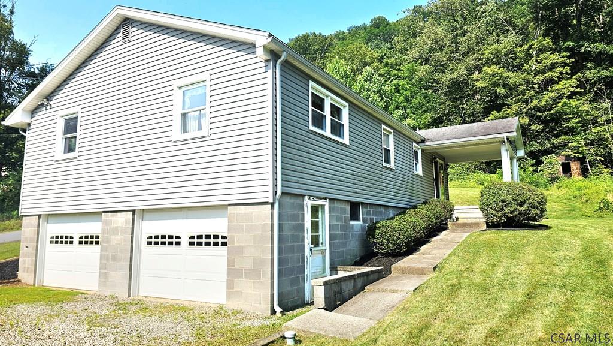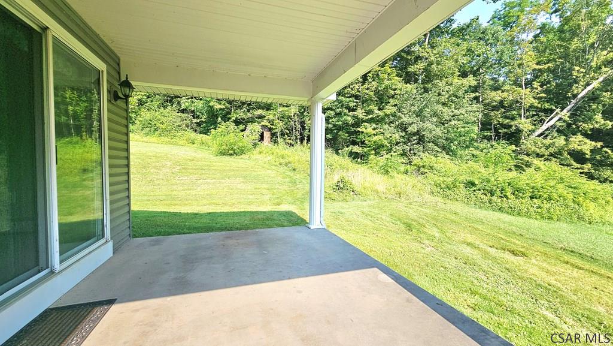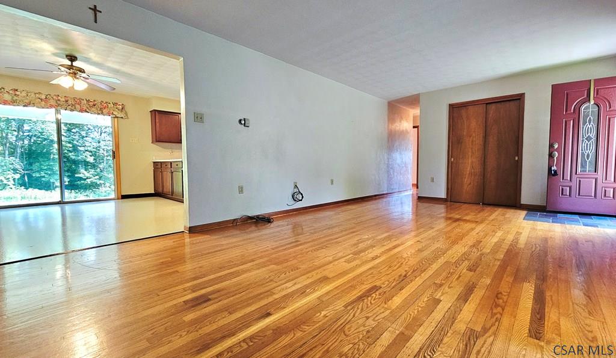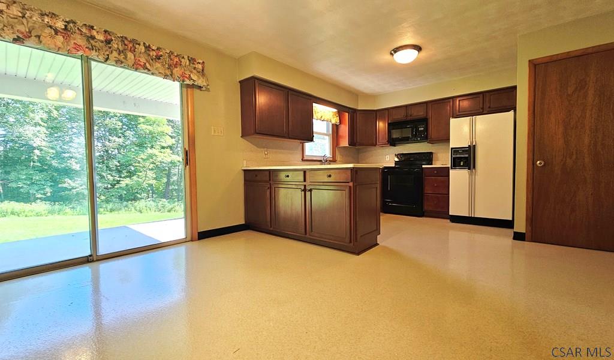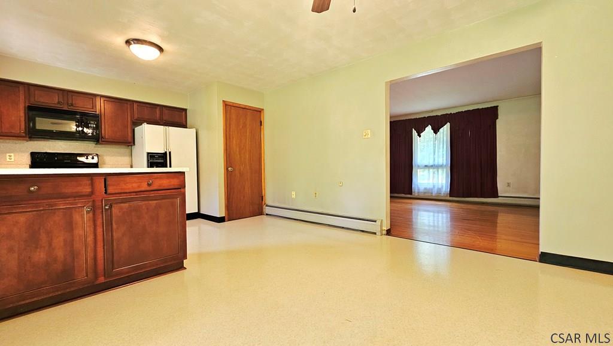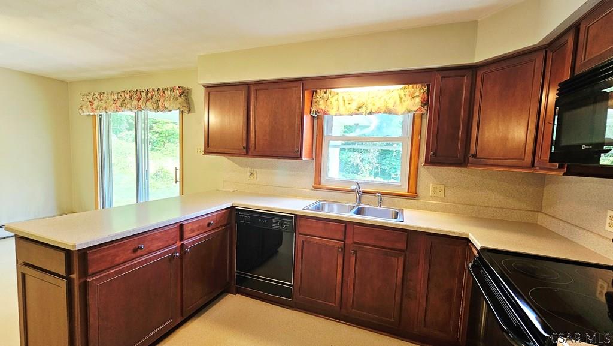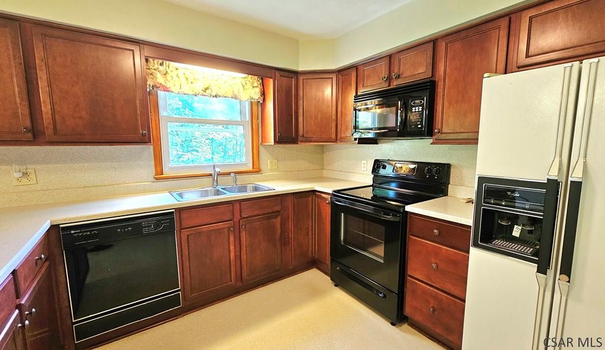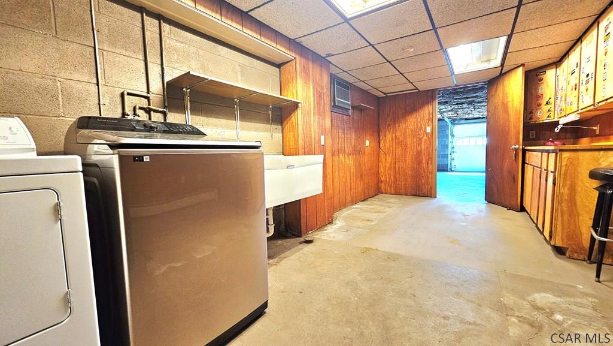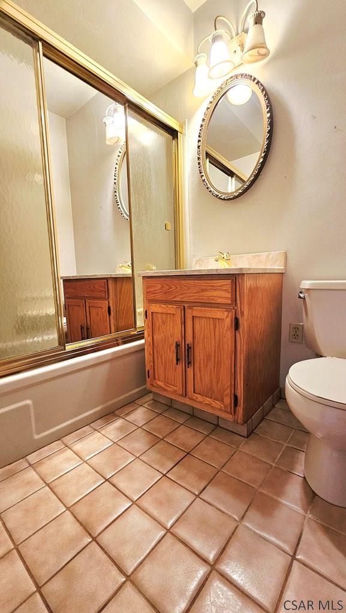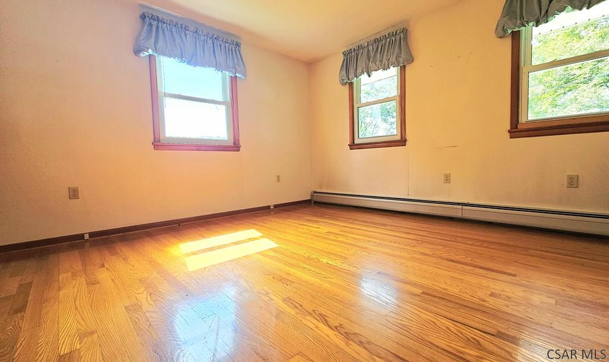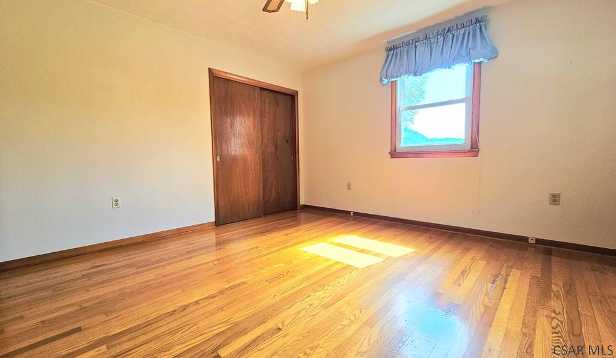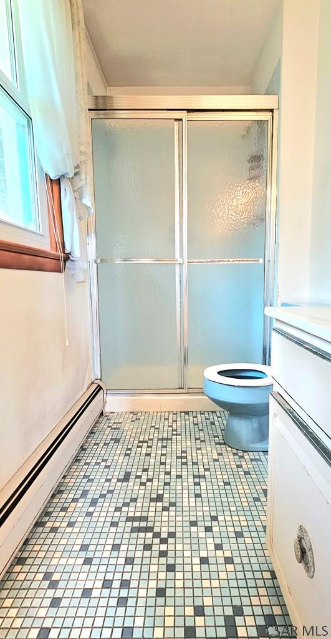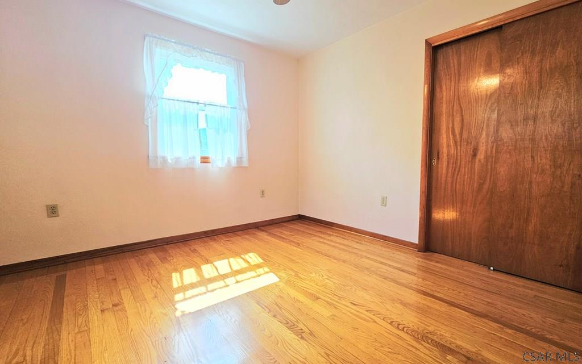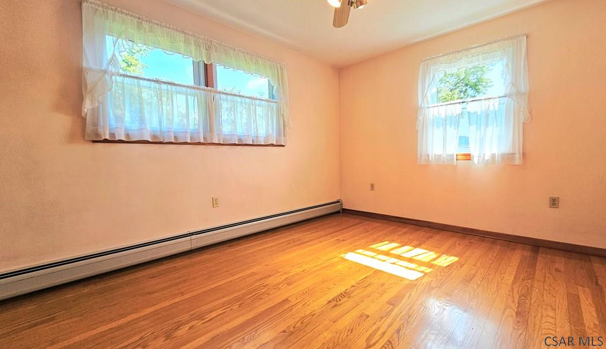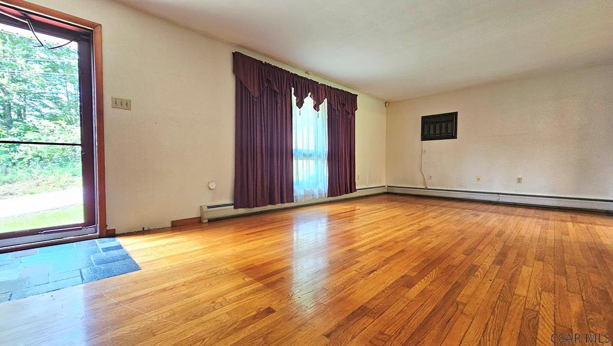Located in the Conemaugh Twp School District, this 3 bedroom 2 full bath home is priced to sell. The spacious living room boasts oak floors, plaster and plenty of natural light. The updated eat-in kitchen has walkout to a rear covered porch. The master bedroom has a private full bath. Oversized 2 car integral garage. Don’t miss out. Call today!
1136 Catherine Street, Johnstown PA 15905
3 Beds
2 Baths
1344 SqFT
Presented By
-
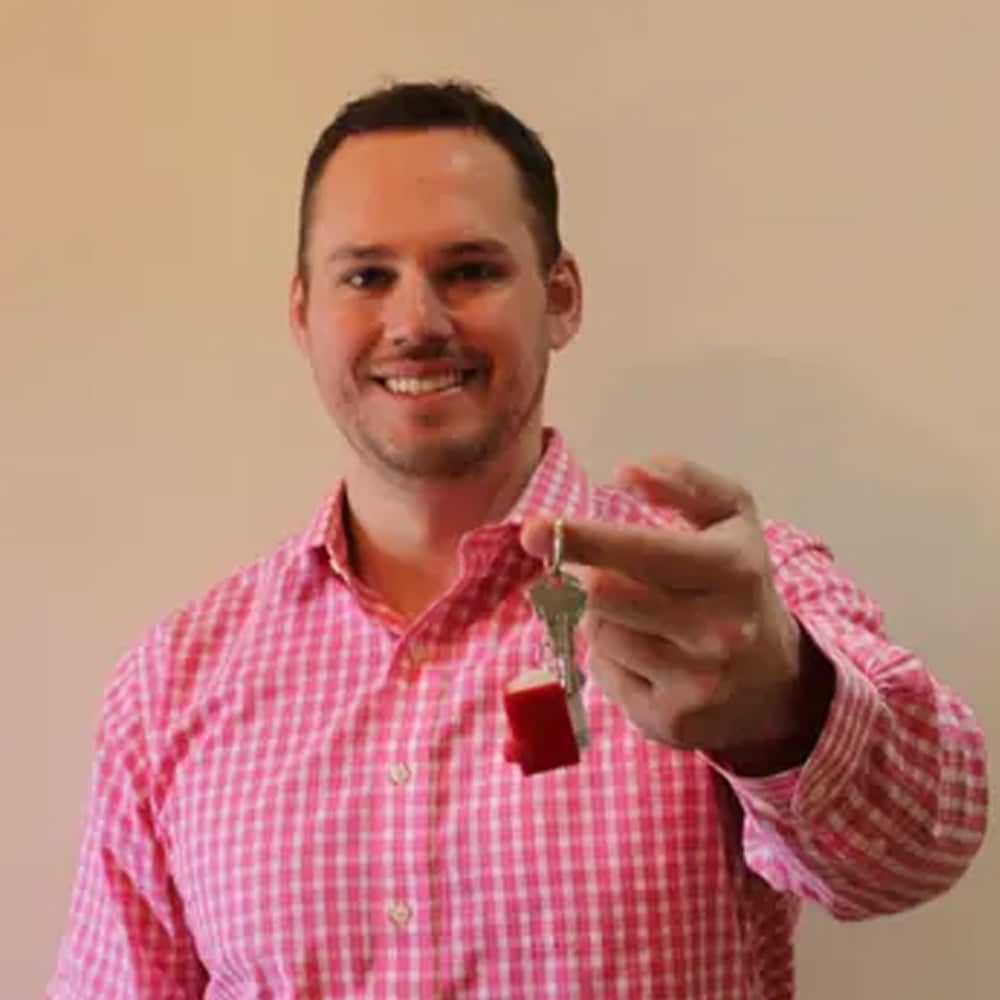
adamdugan00@gmail.com
814-244-8122 (Mobile)
814-269-4411 (Office)
Share Listing
$135,500
Property Details
Apx. Year Built: 1973
Finished Below Grade SqFT: 0
Above Grade SqFT: 1344
Apx Total Finished SqFt: 1344
Bedrooms: 3
Full Baths: 2
Half Baths: 0
Total Baths: 2
Fireplaces: 0
Tax Year: 2025
Gross Taxes: $2,002
Stories / Levels: One
Pool: None
Garage/Parking: Integral,
# Garage Stalls: 2
# Acres: 0.49
Lot Size: .49 acre
Exterior Design:
- Ranch
School District:
- Conemaugh Twp Area
Heating: Hot Water,
Basement: Full,Walk-Out Access,
Sewer Type: Public Sewer
Water Sources: Public
Living Room Width By Length: 13.4167 x 23.3333
Living Room Level: First
Living Room Description: Oak Floors, Plaster, Large Window
Master Bdrm Width by Length: 13.4167 x 13.75
Master Bdrm Level: First
Master Bdrm Description: Oak Floors,Double Closet, Private Bath
Master Bath Width By Length: 4.6667 x 10.6667
Master Bath Level: First
Master Bath Description: Ceramic Tile, Walk-In Shower
Bedroom 1 Width by Length: 12.8333 x 14.25
Bedroom 1 Level: First
Bedroom 1 Description: Oak Floors, Double Closet, Ceiling Fan
Bedroom 2 Width by Length: 10.5833 x 11
Bedroom 2 Level: First
Bedroom 2 Description: Oak Floors, Double Closet, Ceiling Fan
Kitchen Width by Length: 21.0833 x 21.0833
Kitchen Level: First
Kitchen Description: Eat-In, Updated, Breakfast Bar
Full Bath Width by Length: 5.75 x 5.75
Full Bath Level: First
Full Bath Description: Ceramic Tile, Oak Vanity
Directions
1136 Catherine Street, Johnstown PA 15905
Tire hill Road just past Green House Park. Make a right onto Catherine St. Home on right. Look for sign!
