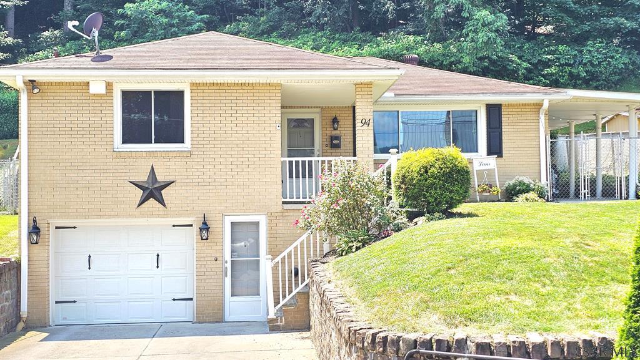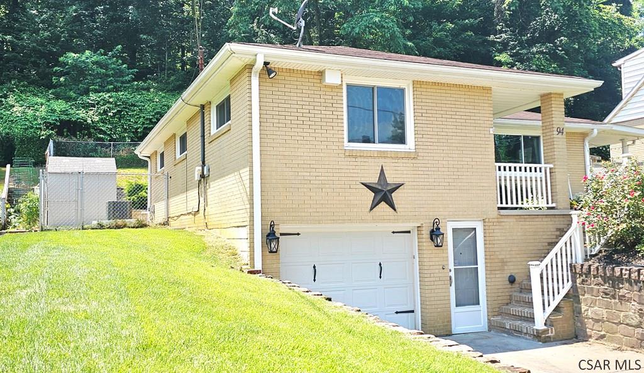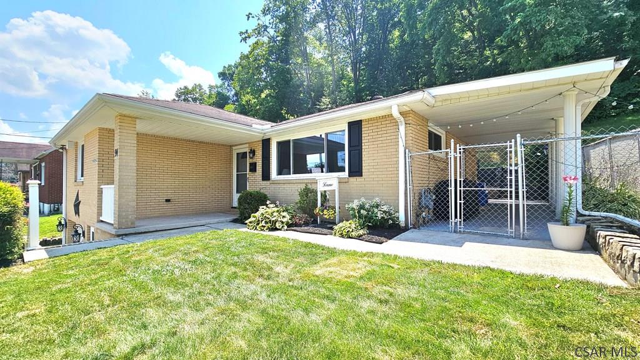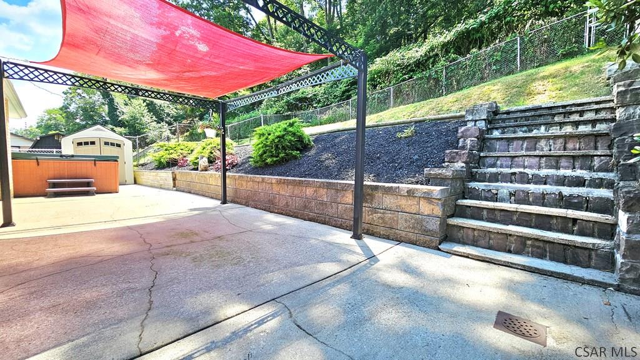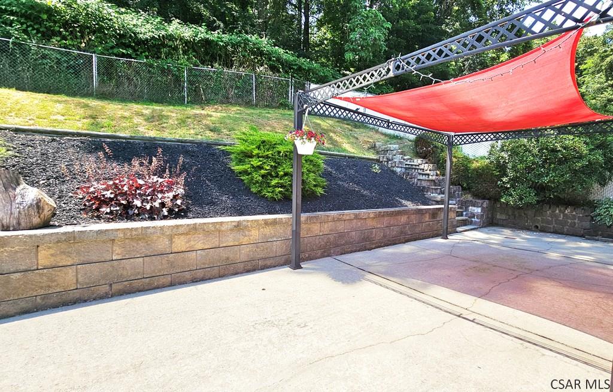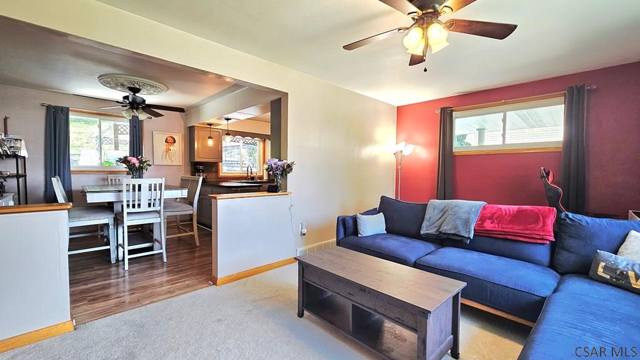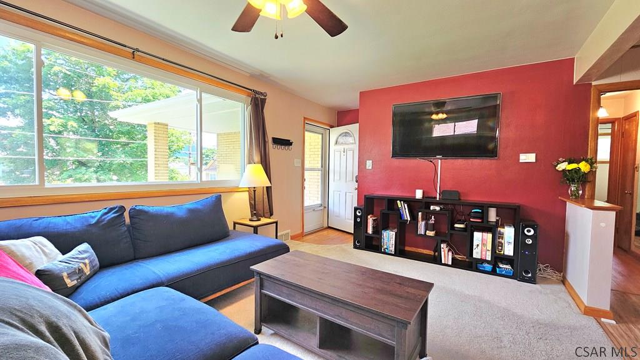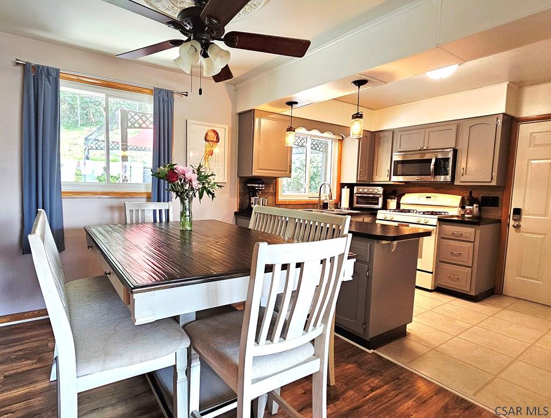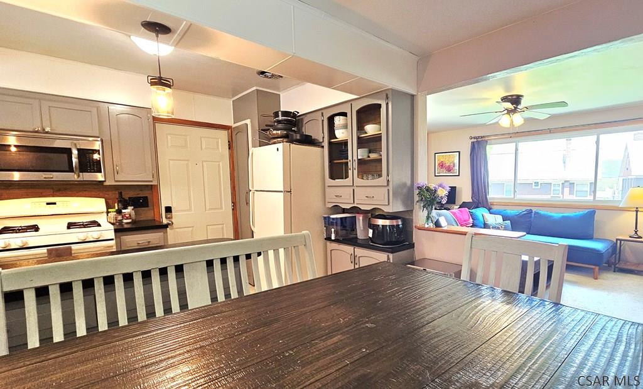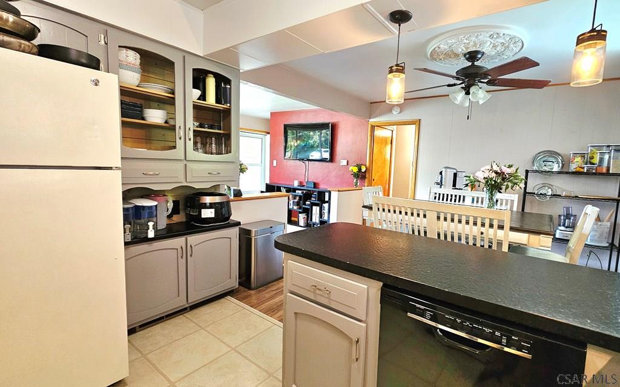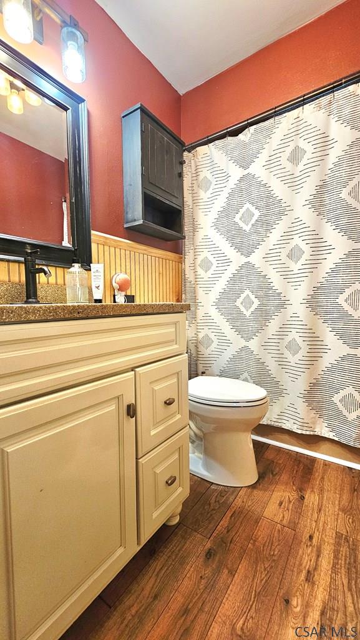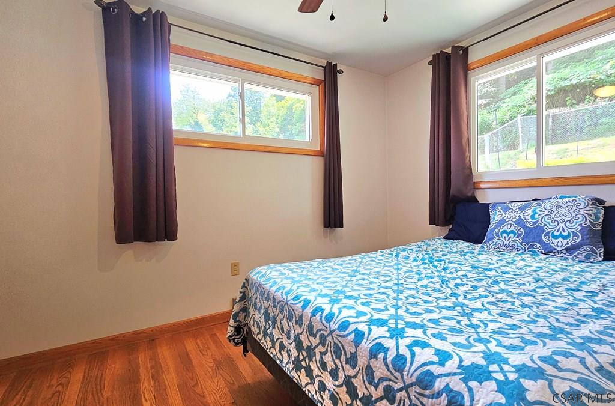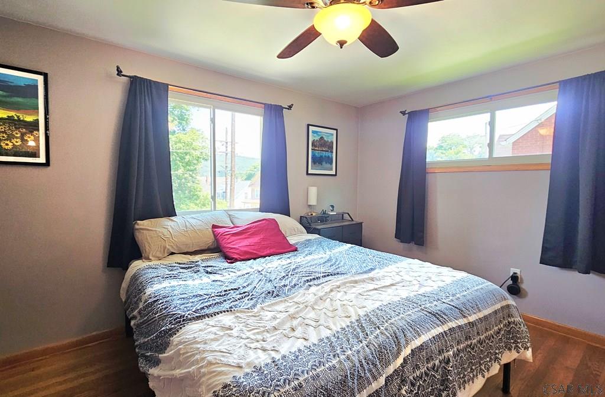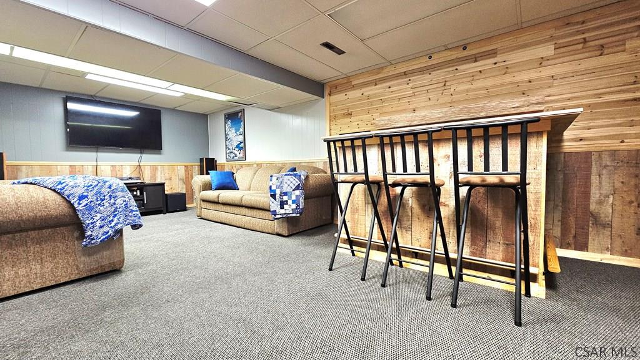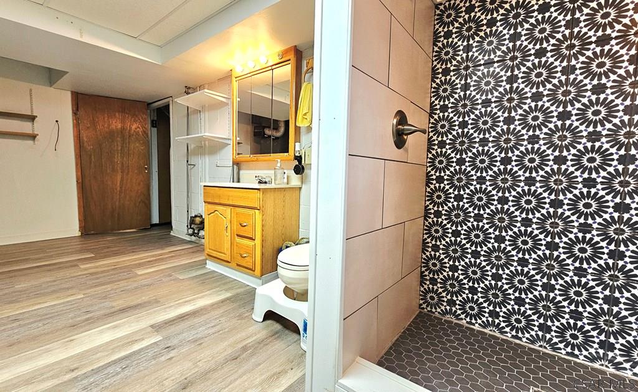Located close to the hospital, this well cared for solid brick ranch home is move in ready. The living room flows nicely into the open eat-in kitchen with a spacious breakfast bar and all included appliances. The kitchen then leads a covered side porch and onto the private rear patio overlooking the fenced in yard. The finished lower level makes this home larger than it appears. All new windows on the main floor. 2024 central air, integral garage and updated sewers are only some of the amazing qualities this home has to offer. Call today!
94 Donna Drive, Johnstown PA 15905
3 Beds
2 Baths
1892 SqFT
Presented By
-
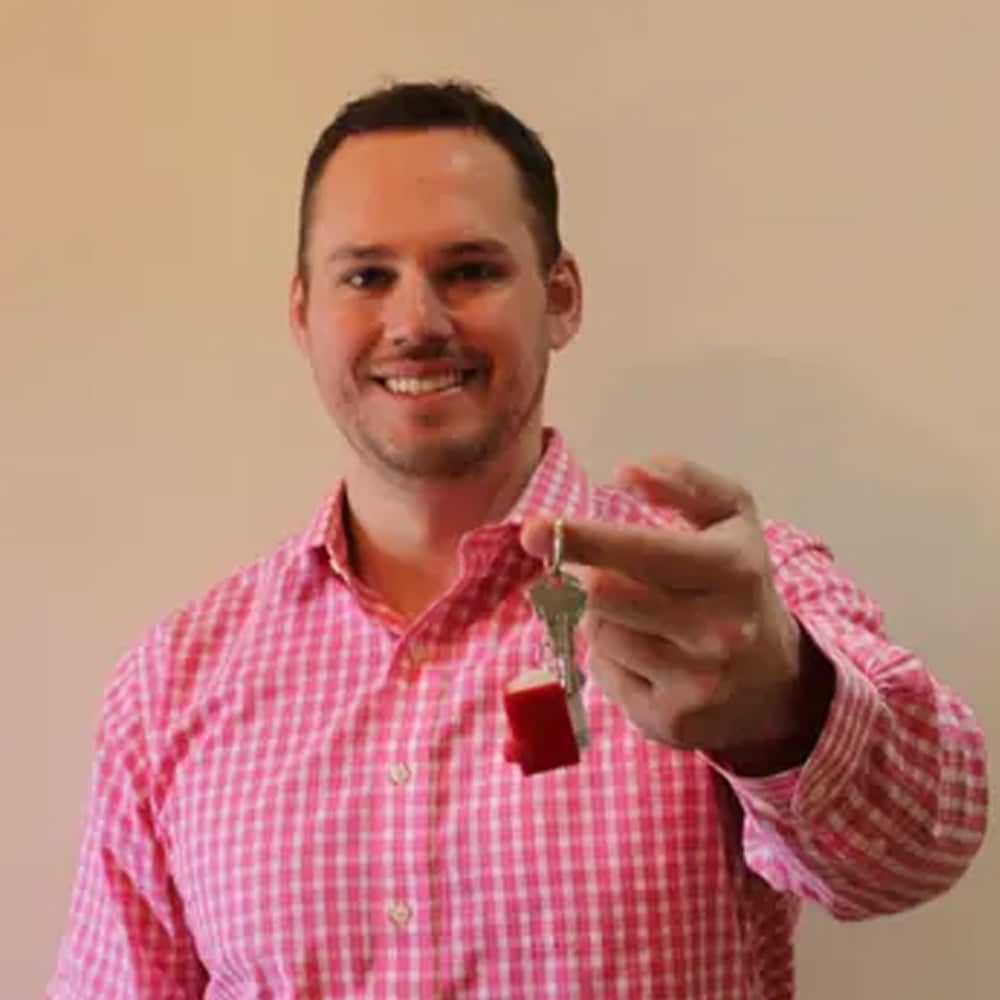
adamdugan00@gmail.com
814-244-8122 (Mobile)
814-269-4411 (Office)
Share Listing
$119,900
Property Details
Apx. Year Built: 1961
Finished Below Grade SqFT: 785
Above Grade SqFT: 1107
Apx Total Finished SqFt: 1892
Bedrooms: 3
Full Baths: 2
Half Baths: 0
Total Baths: 2
Fireplaces: 0
Tax Year: 2025
Gross Taxes: $2,580
Stories / Levels: One
Pool: None
Garage/Parking: Integral,
# Garage Stalls: 1
# Acres: 0.33
Lot Size: 60 x 236
Exterior Design:
- Ranch
School District:
- Greater Johnstown Area
Heating: Forced Air,
Cooling: Central Air,
Basement: Full,Finished,
Sewer Type: Public Sewer
Water Sources: Public
Living Room Width By Length: 12.4167 x 17.6667
Living Room Level: First
Living Room Description: Carpet, Large Window, Ceiling Fan
Bedroom 1 Width by Length: 12 x 14.5
Bedroom 1 Level: First
Bedroom 1 Description: Oak Floors, Double Closet, Ceiling Fan
Bedroom 2 Width by Length: 10.6667 x 11.75
Bedroom 2 Level: First
Bedroom 2 Description: Oak Floors, Double Closet, Ceiling Fan
Bedroom 3 Width by Length: 9.6667 x 12.0833
Bedroom 3 Level: First
Bedroom 3 Description: H/W Under Carpet Dbl Closet, Celing Fan
Kitchen Width by Length: 17.5 x 17.5
Kitchen Level: First
Kitchen Description: Open, Appl Included, Breakfast Bar
Full Bath Width by Length: 4.8333 x 4.8333
Full Bath Level: First
Full Bath Description: Updated
3/4 Bath Width by Length: 12.3333 x 12.3333
3/4 Bath Level: Lower
3/4 Bath Description: New Large Walk-In Shower, Laundry Also
Family/Den Width by Length: 17.3333 x 21.6667
Family/Den Level:Lower
Family/Den Description:Carpet, Dry Bar, Relaxing
Directions
94 Donna Drive, Johnstown PA 15905
Franklin St (near the hospital) turn onto Rose then right onto Edson then left onto Donna. Home on right. Look for sign!
