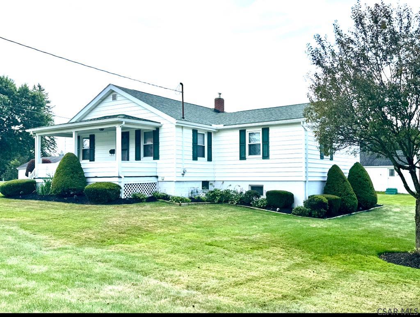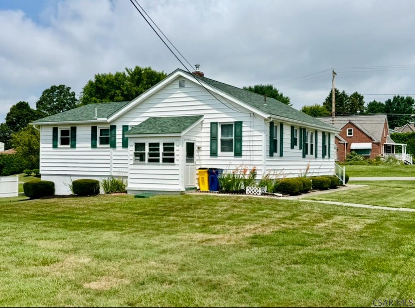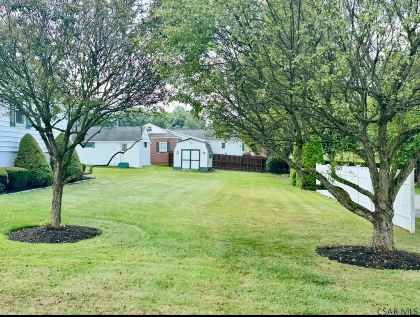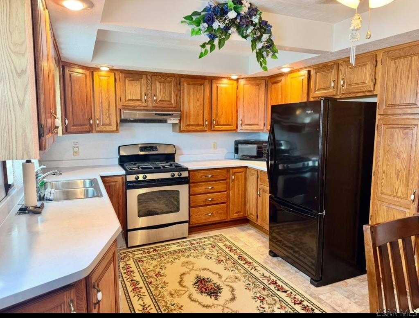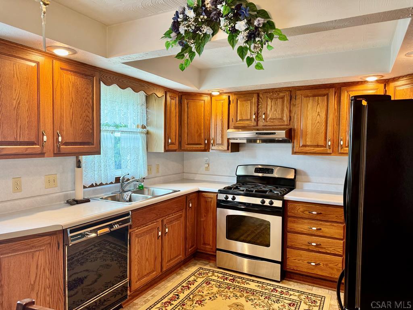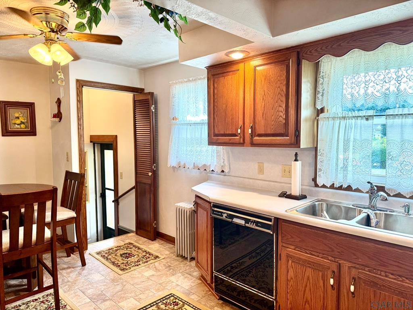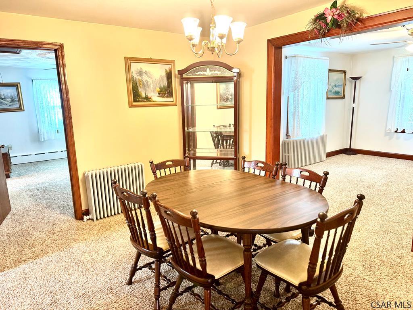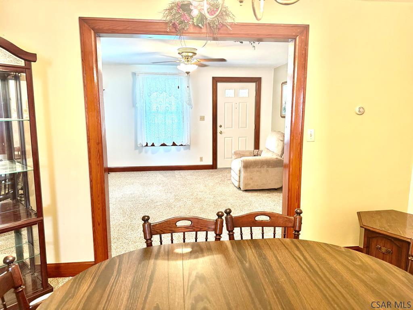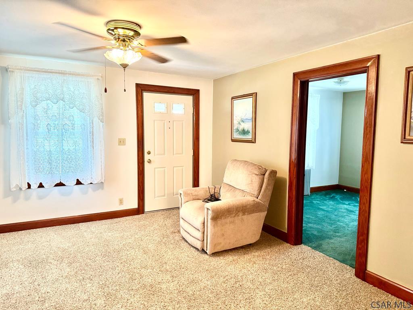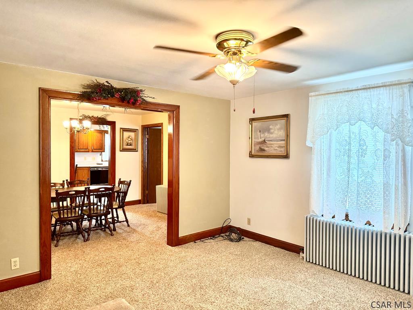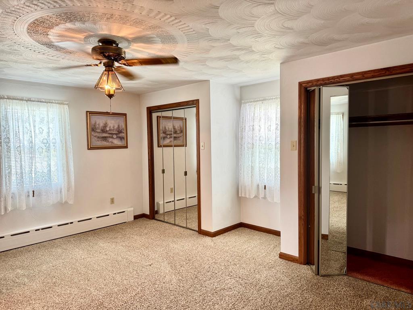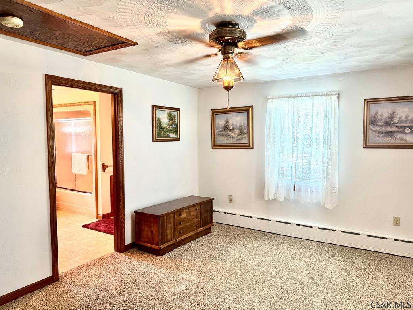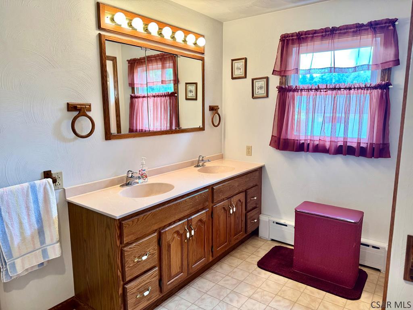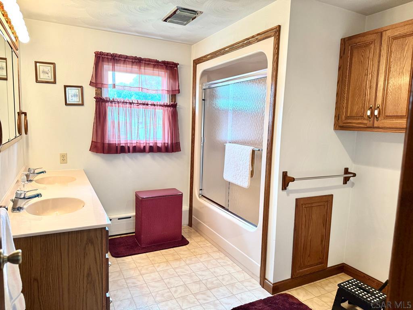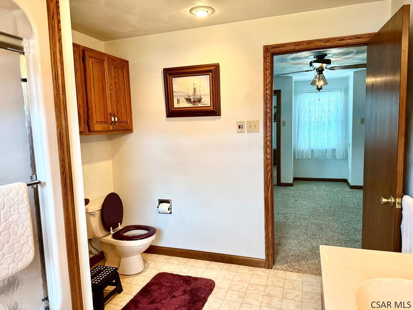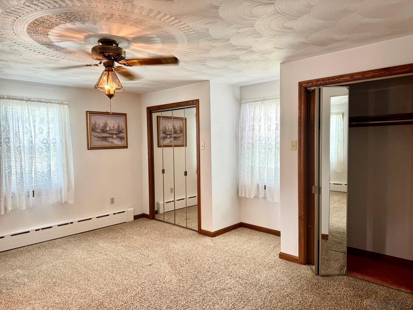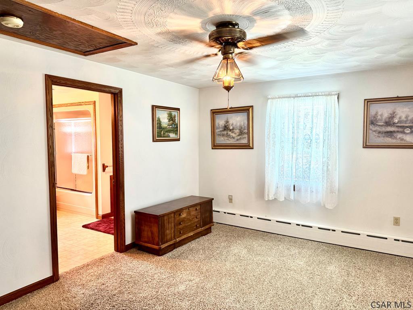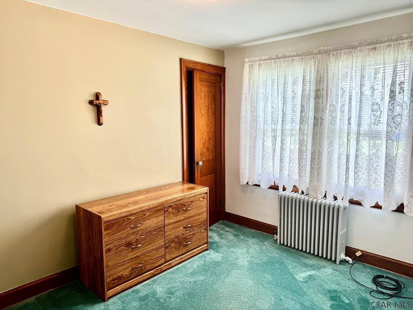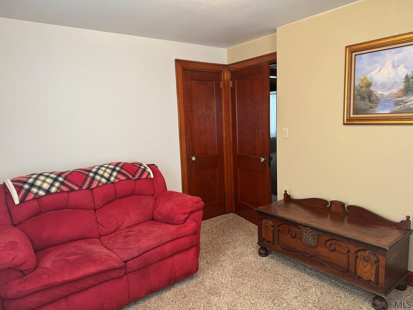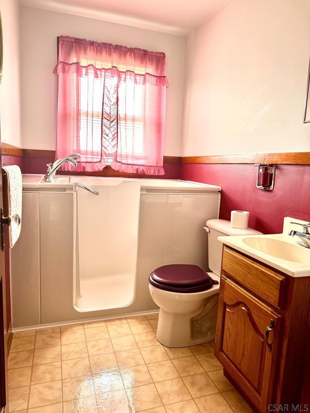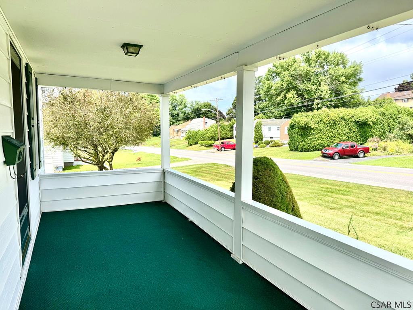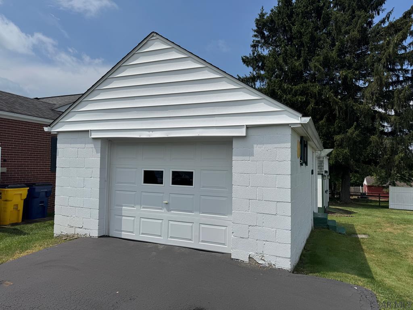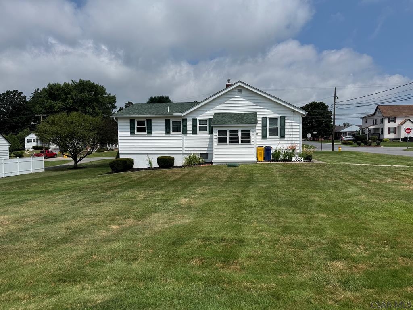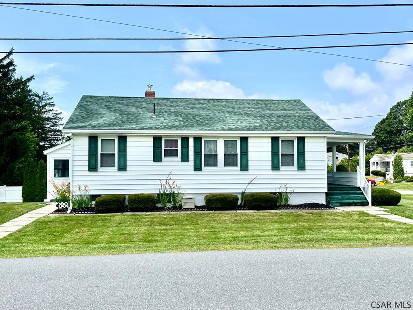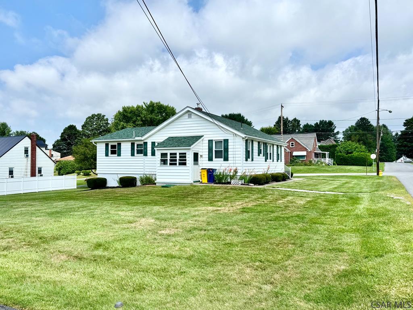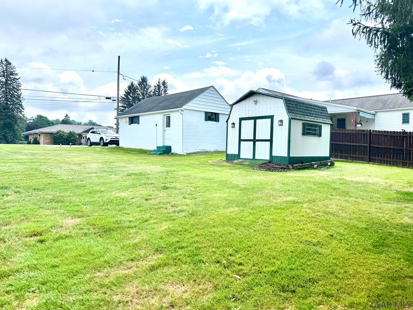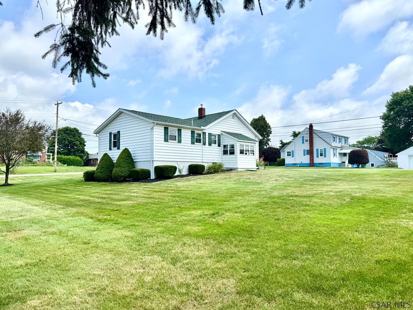Rare find in Richland School District! This spacious ranch sits on a beautifully manicured corner double lot and features 4 bedrooms, including a 16×14 primary suite with two mirrored closets and a 10×9 master bath with dual vanity. The 17×11 kitchen offers a trey ceiling, recessed lighting, new appliances, and solid wood cabinetry. Other features include a formal dining room, second full bath with a new Kohler walk-in tub, and rear mudroom. The clean, finish-ready basement has a laundry area, (newer washer & dryer included), workshop, third commode & separate shower. New roof (2022), newer boiler, plaster walls, sculptured ceilings, and hardwood under the carpet. One car detached garage w/electric opener & paved driveway for 4 plus cars
601 Belmont Sttreet, Johnstown PA 15904
4 Beds
2 Baths
1352 SqFT
Presented By
-

HelenDuganRealtor@gmail.com
814-244-8687 (Mobile)
814-269-4411 (Office)
Share Listing
$168,000
Property Details
Apx. Year Built: 1941
Finished Below Grade SqFT: 0
Above Grade SqFT: 1352
Apx Total Finished SqFt: 1352
Bedrooms: 4
Full Baths: 2
Half Baths: 1
Total Baths: 2
Fireplaces: 0
Tax Year: 2025
Gross Taxes: $1,768
Stories / Levels: One
Pool: None
Garage/Parking: Detached,Paved,Asphalt,Garage Door Opener,
# Garage Stalls: 1
# Acres: 0.4
Lot Size: 110 x 160
Exterior Design:
- Ranch
School District:
- Richland
Heating: Hot Water,
Cooling: Ceiling Fan(s),
Basement: Full,Unfinished,
Fireplace/Fuel: Gas,
Sewer Type: Public Sewer
Water Sources: Public
Driveway: Asphalt
Living Room Width By Length: 13.3333 x 12.3333
Living Room Level: First
Living Room Description: W/W Carpet, Ceiling Fan
Master Bdrm Width by Length: 15.6667 x 14.3333
Master Bdrm Level: First
Master Bdrm Description: 2 Large Closets, Master Full Bath
Master Bath Width By Length: 10.5 x 9
Master Bath Level: First
Master Bath Description: Large Vanity W/Double-Bowl Sink
Bedroom 1 Width by Length: 11.4167 x 9.8333
Bedroom 1 Level: First
Bedroom 1 Description: W/W Carpet, Large Closet
Bedroom 2 Width by Length: 11.3333 x 8.5833
Bedroom 2 Level: First
Bedroom 2 Description: W/W Carpet, Large Closet
Bedroom 3 Width by Length: 11.3333 x 10.25
Bedroom 3 Level: First
Bedroom 3 Description: W/W Carpet, Large Closet
Kitchen Width by Length: 10.6667 x 10.6667
Kitchen Level: First
Kitchen Description: Beautiful Eat-In, Newer Appliances Inclu
Dining Rm Width by Length: 13.3333 x 10.5
Dining Rm Level:First
Dining Rm Description:Chandelier, W/W Carpet
Full Bath Width by Length: 7.6667 x 7.6667
Full Bath Level: First
Full Bath Description: New Kohler Walk-In Tub
Directions
601 Belmont Sttreet, Johnstown PA 15904
Up Ohio Street to right onto Belmont. Property on the left. Sign in yard.
