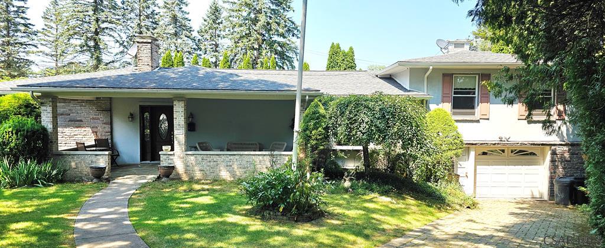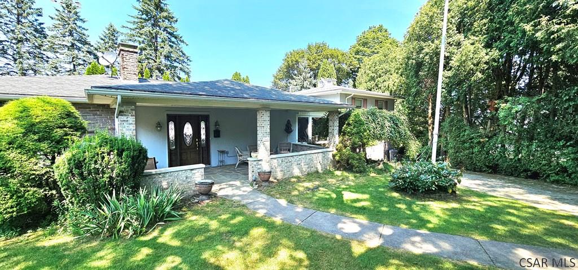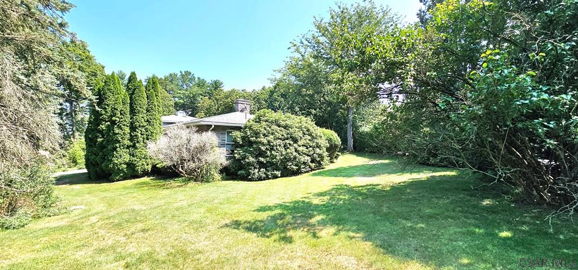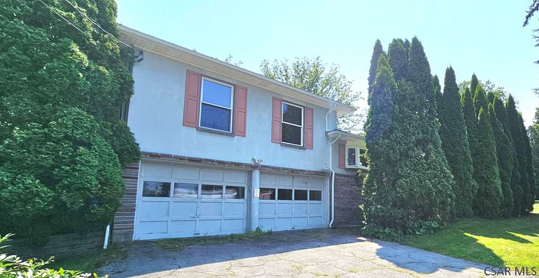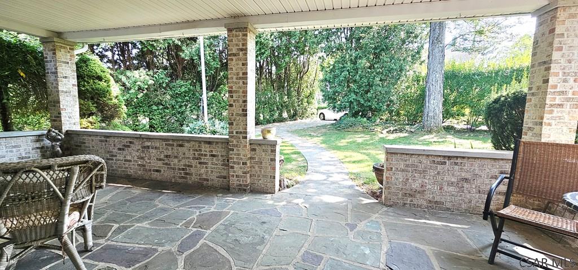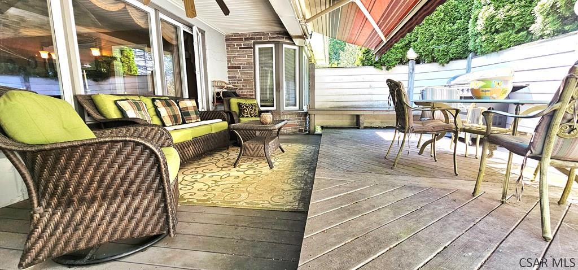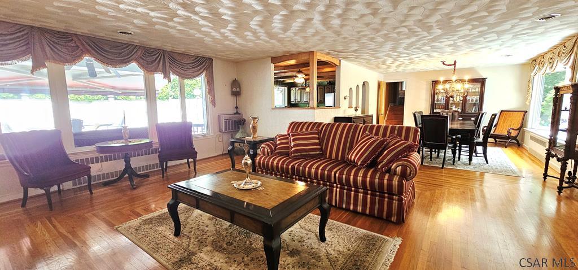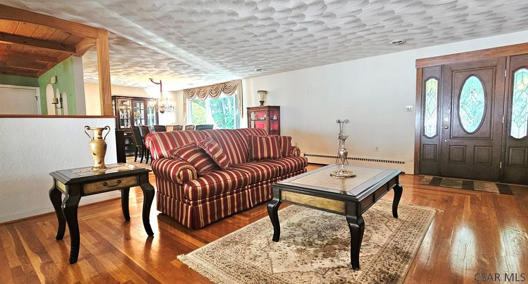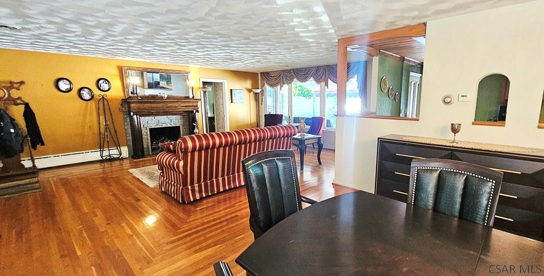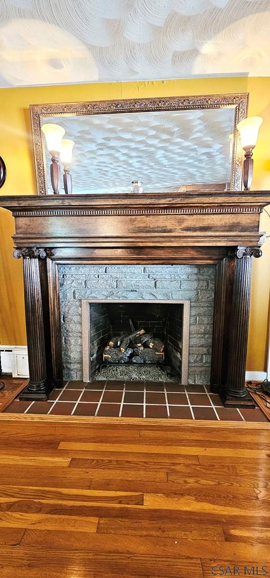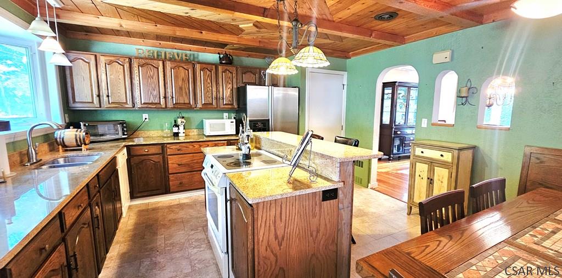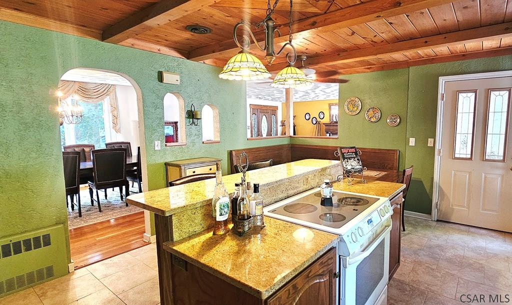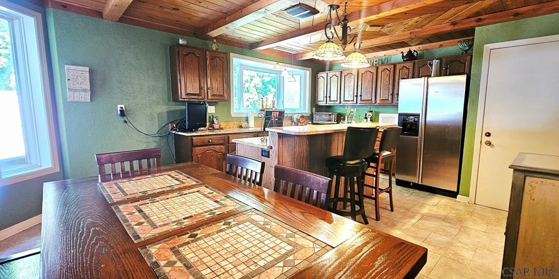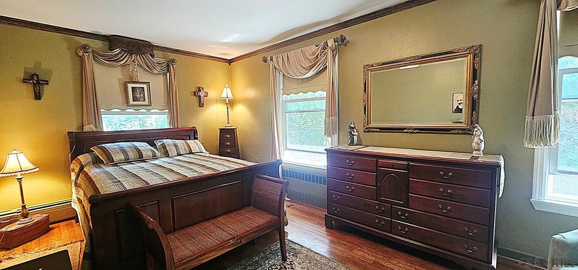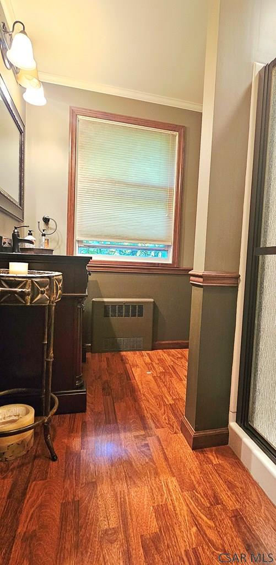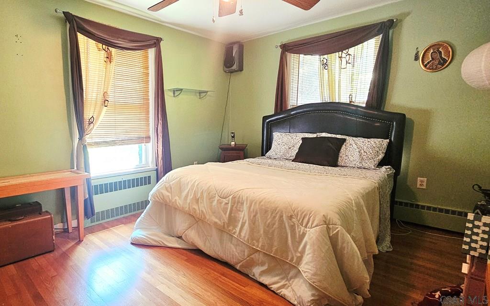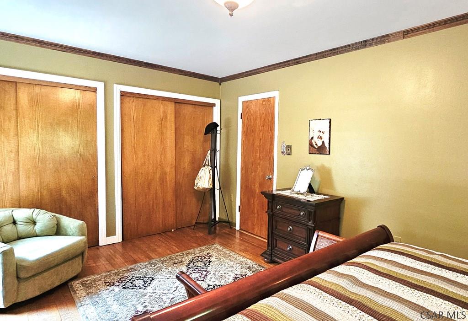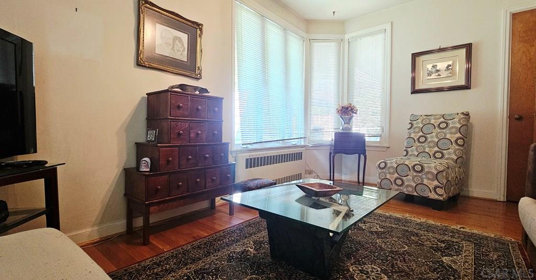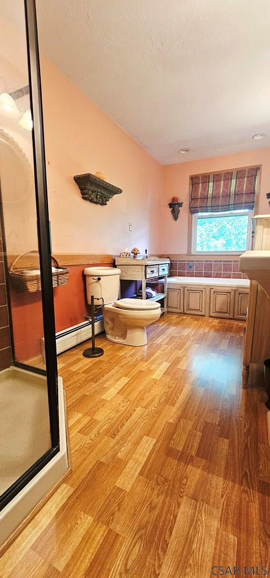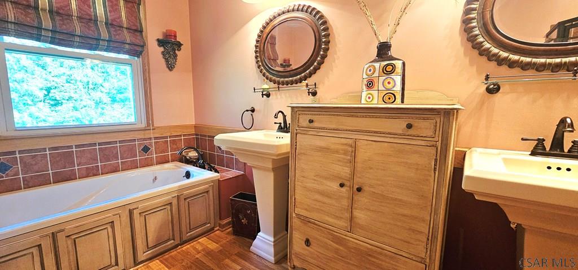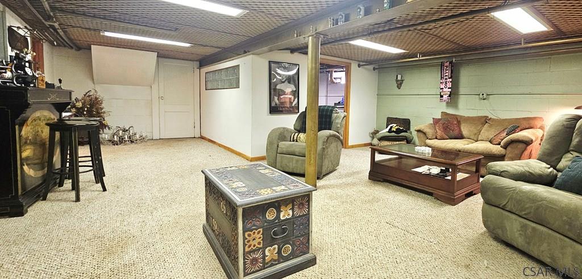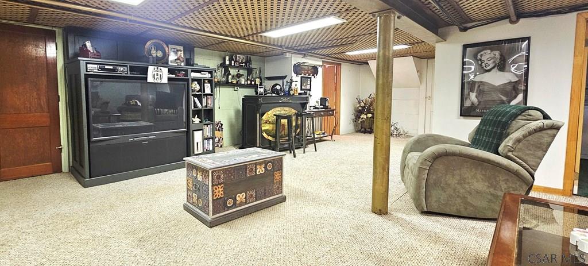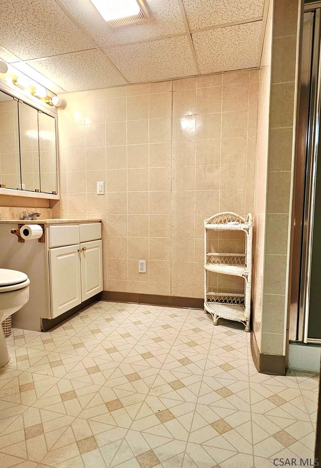Looking for space? Located in Southmont Borough on a large corner lot, this 4-bedroom 3 full bath home is gorgeous throughout. The living room boasts a stone gas fireplace and is open to the spacious dining room. The eat-in kitchen has a large granite center island with walk-out to a rear private covered deck. The lower level is finished with an additional bonus room that can easily be finished for extra living space. The 2-car garage has a drive through to the rear or the home. Central air, paver driveway, paster and oak floors throughout. Don’t miss out. Call today!
340 Gardner Street, Johnstown PA 15905
4 Beds
3 Baths
2660 SqFT
Presented By
-
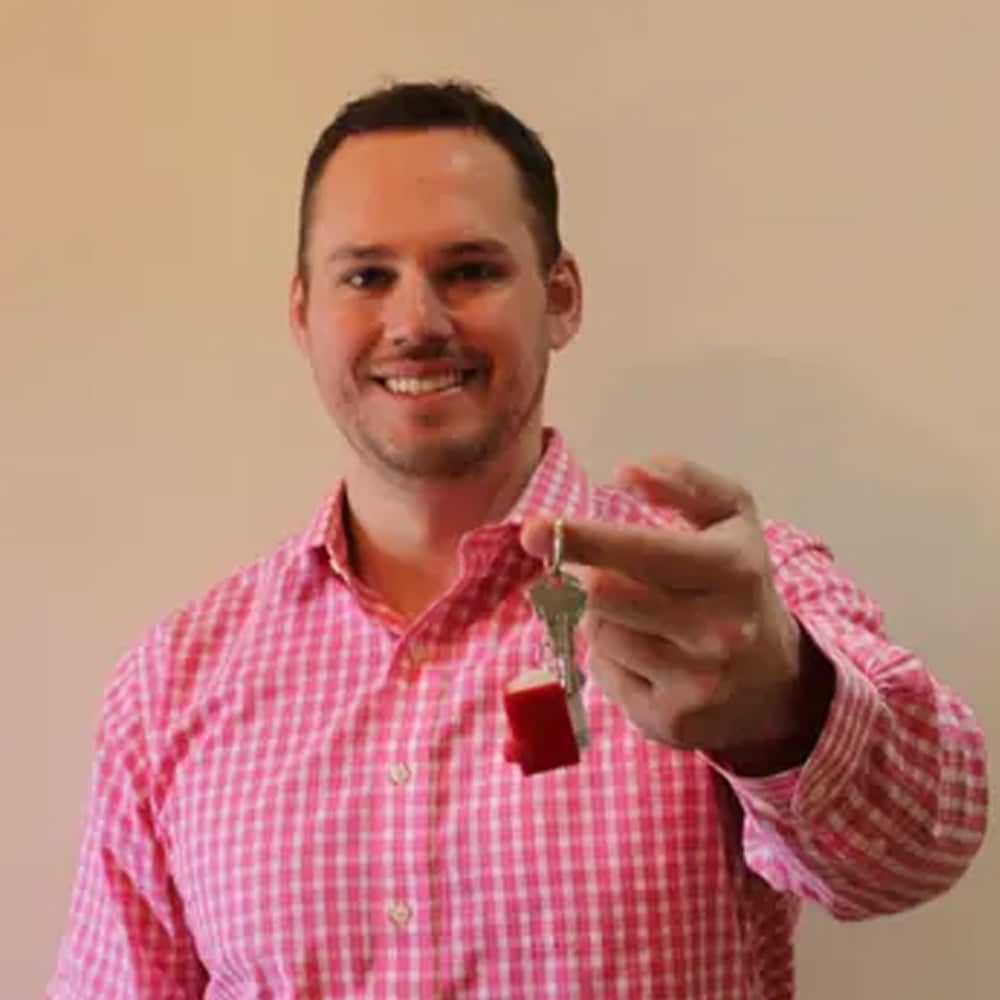
adamdugan00@gmail.com
814-244-8122 (Mobile)
814-269-4411 (Office)
Share Listing
$199,000
Property Details
Apx. Year Built: 1949
Finished Below Grade SqFT: 704
Above Grade SqFT: 1956
Apx Total Finished SqFt: 2660
Bedrooms: 4
Full Baths: 3
Half Baths: 0
Total Baths: 3
Fireplaces: 1
Tax Year: 2025
Gross Taxes: $4,857
Stories / Levels: One
Pool: None
Garage/Parking: Integral,Other,Asphalt,Paver Block,
# Garage Stalls: 2
# Acres: 0.3
Lot Size: 82.2 x 161
Exterior Design:
- Ranch
School District:
- Westmont Hilltop
Heating: Hot Water,
Cooling: Central Air,
Basement: Full,Finished,
Fireplace/Fuel: Gas,
Sewer Type: Public Sewer
Water Sources: Public
Driveway: Asphalt
Living Room Width By Length: 17.3333 x 22
Living Room Level: First
Living Room Description: Oak Floors, Gas Stone Fireplace
Master Bdrm Width by Length: 10.25 x 18.5
Master Bdrm Level: First
Master Bdrm Description: Oak Floors, 2 Double Closets
Bedroom 1 Width by Length: 12.25 x 18.5
Bedroom 1 Level: First
Bedroom 1 Description: Oak Floors, 2 Double Closets,Ceiling Fan
Bedroom 2 Width by Length: 10.3333 x 15.5
Bedroom 2 Level: Second
Bedroom 2 Description: Oak Floors, Large Closet
Bedroom 3 Width by Length: 11.4167 x 15.5
Bedroom 3 Level: Second
Bedroom 3 Description: Oak Floors, Large Closet, Ceiling Fan
Kitchen Width by Length: 17.6667 x 17.6667
Kitchen Level: First
Kitchen Description: Lg Granite Center Island,Eat-In,Walk-Out
Dining Rm Width by Length: 14.4167 x 17.9167
Dining Rm Level:First
Dining Rm Description:Oak Floors, Plaster, Open
Full Bath Width by Length: 6.1667 x 6.1667
Full Bath Level: First
Full Bath Description: Separate Soaking Tub & Walk-In Shower
3/4 Bath Width by Length: 6.75 x 6.75
3/4 Bath Level: Second
3/4 Bath Description: Updated, Walk-In Shower, Linen Closet
Family/Den Width by Length: 22.25 x 37.1667
Family/Den Level:Lower
Family/Den Description:Spacious, Relaxing
Directions
340 Gardner Street, Johnstown PA 15905
Corner or Gardner at Menoher. Look for sign!
