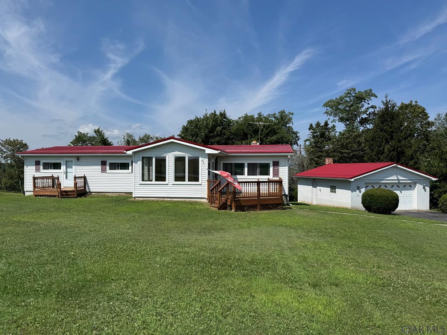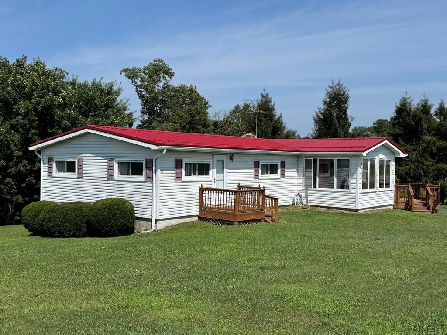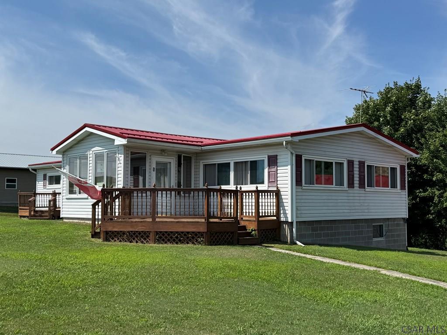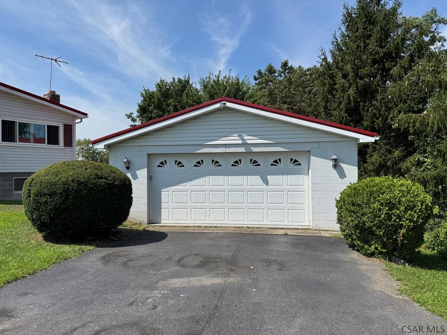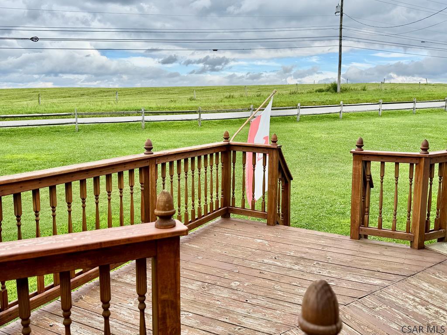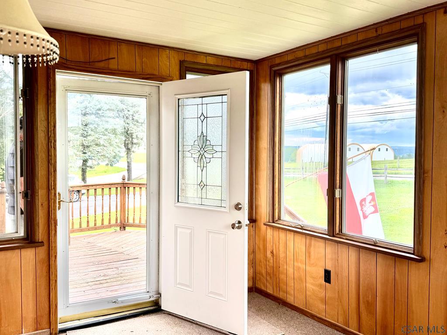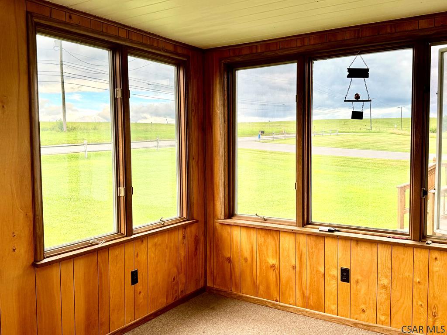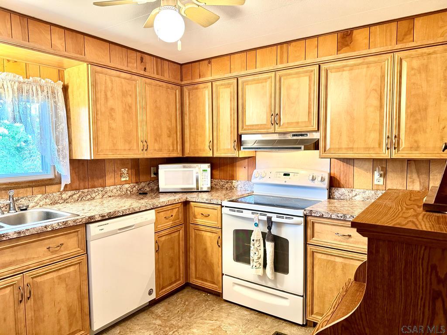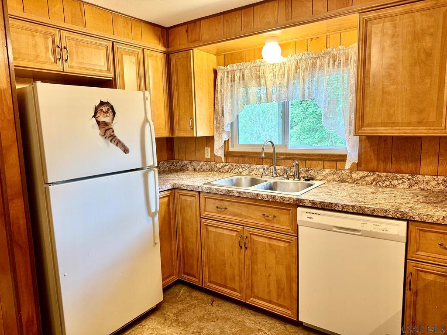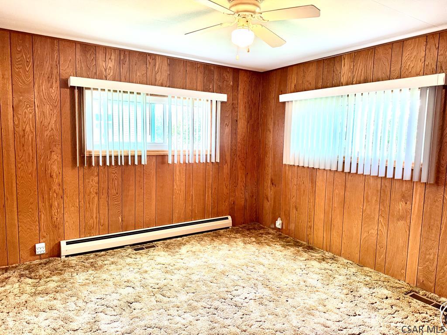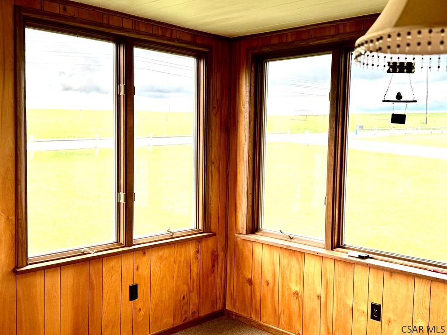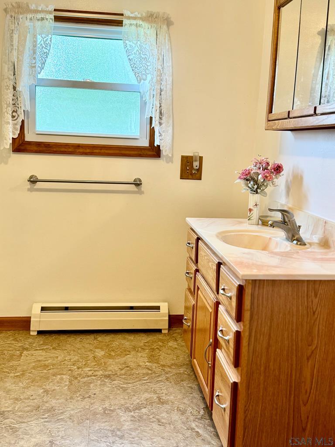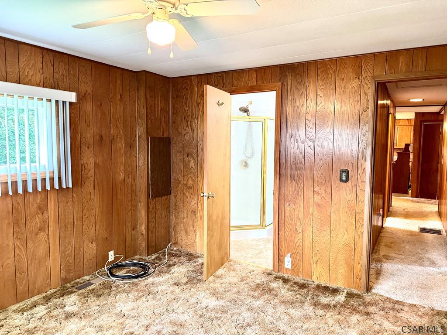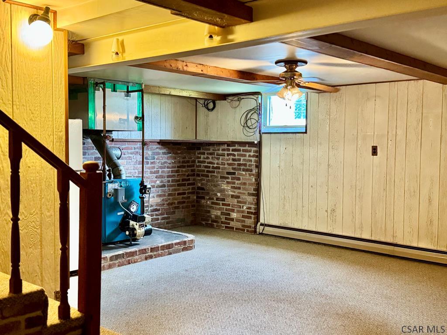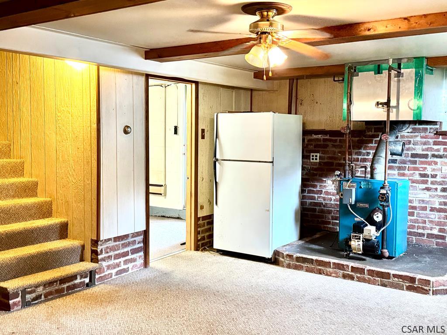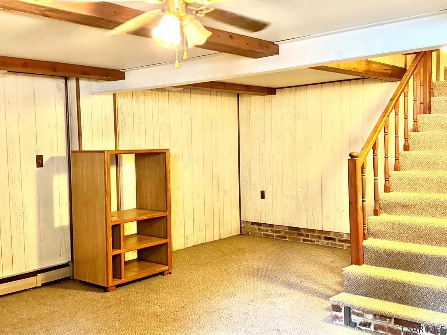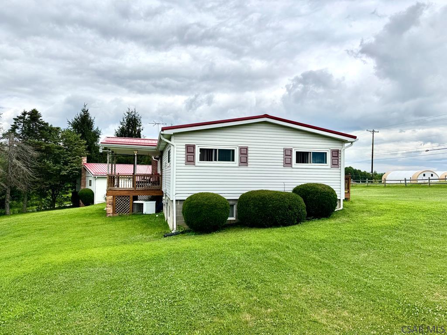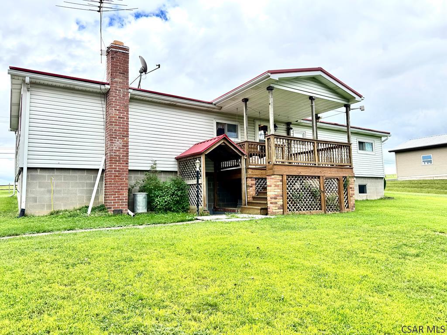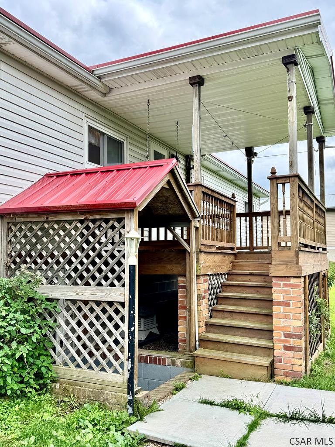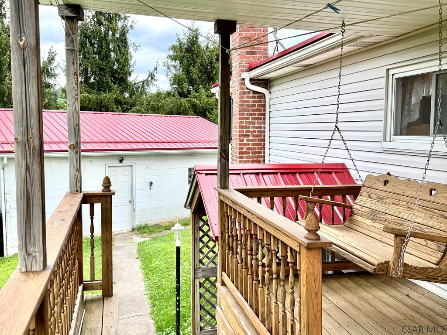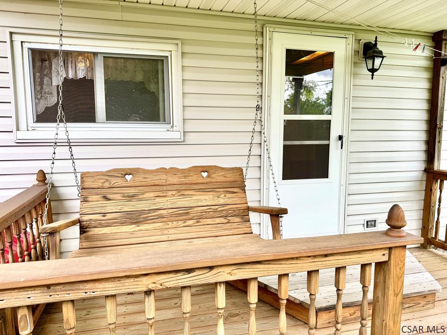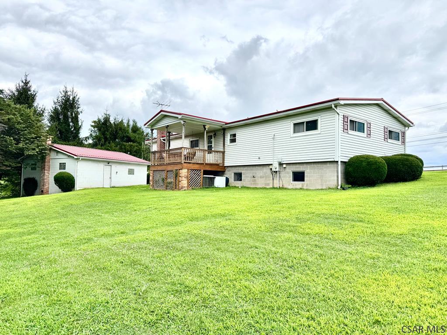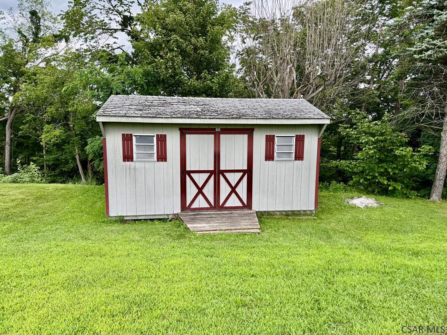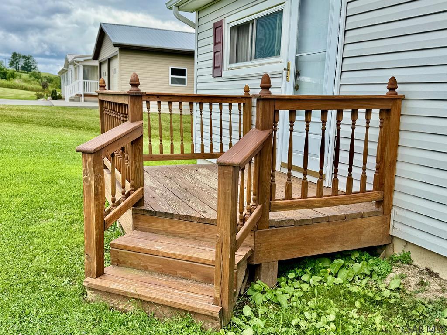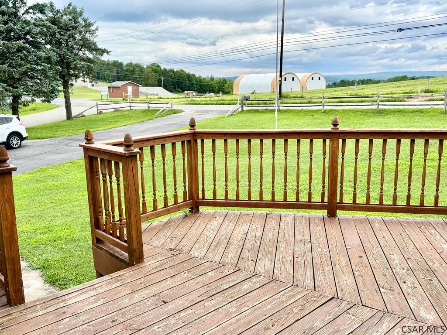Charming and spacious ranch on a 0.7-ACRE LOT with tons of value! Enjoy peace of mind with NEW METAL ROOFS on the home and oversized 2-CAR GARAGE (with upper storage), plus an extra-large shed. Split rail fencing and multiple decks, including a large deck off the 3-season sunroom, covered rear deck with swing, and bedroom deck. Inside features 3 bedrooms—primary with private bath—updated kitchen with maple soft-close cabinets, formal dining, and convenient first-floor laundry with outdoor access. CENTRAL AIR keeps things cool. Partially finished basement with multiple finished room, shower and additional laundry hookups offers great potential! Large driveway with plenty of additional off-street parking.
942 Dark Shade Drive, Windber PA 15963
3 Beds
2 Baths
2348 SqFT
Presented By
-

HelenDuganRealtor@gmail.com
814-244-8687 (Mobile)
814-269-4411 (Office)
Share Listing
$139,900
Property Details
Apx. Year Built: 1973
Finished Below Grade SqFT: 1004
Above Grade SqFT: 1344
Apx Total Finished SqFt: 2348
Bedrooms: 3
Full Baths: 2
Half Baths: 0
Total Baths: 2
Fireplaces: 0
Tax Year: 2025
Gross Taxes: $1,149
Stories / Levels: One
Pool: None
Garage/Parking: Detached,Paved,Asphalt,Garage Door Opener,
# Garage Stalls: 2
# Acres: 0.7
Lot Size: 0.70 acre
Exterior Design:
- Ranch
School District:
- Windber Area
Heating: Hot Water,
Cooling: Ceiling Fan(s),Central Air,
Basement: Full,Finished,Walk-Out Access,
Sewer Type: Septic Tank
Water Sources: Public
Driveway: Asphalt
Living Room Level: First
Living Room Description: Lots Of Windows, W/W Carpet
Master Bdrm Width by Length: 12.5 x 11.1667
Master Bdrm Level: First
Master Bdrm Description: Double Mirrored Closets, 3/4 Bath
Master Bath Width By Length: 7.6667 x 4.8333
Master Bath Level: First
Master Bath Description: Corner Shower
Bedroom 1 Width by Length: 12.5 x 11.1667
Bedroom 1 Level: First
Bedroom 1 Description: Access To 3rd Deck, Large Closet
Bedroom 2 Width by Length: 11.1667 x 10.75
Bedroom 2 Level: First
Bedroom 2 Description: W/W Carpet
Kitchen Width by Length: 9.5833 x 9.5833
Kitchen Level: First
Kitchen Description: Updated Maple Cabinets, Vinyl Floor
Dining Rm Level:First
Dining Rm Description:Coat Closet, Large Picture Window, C. Fa
Full Bath Level: First
Full Bath Description: Large Oak Vanity, Vinyl Flooring
Family/Den Width by Length: 21.5 x 21.1667
Family/Den Level:Lower
Family/Den Description:Open Stairway, Beamed Ceiling
Directions
942 Dark Shade Drive, Windber PA 15963
Route 56 East to Windber to right onto Route 160 (Pomroys Drive). Turn left onto Dark Shade Drive. Approximately one mile on the right. Sign in yard.
