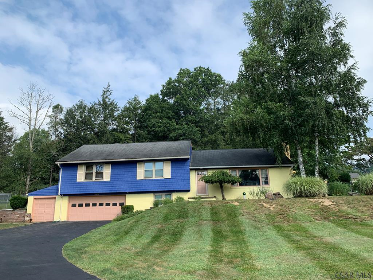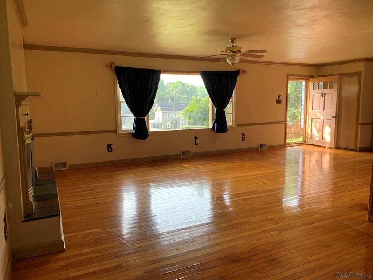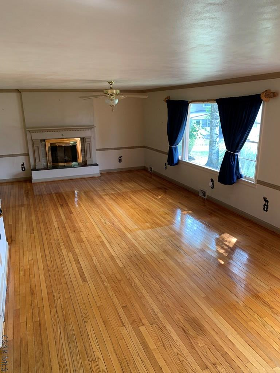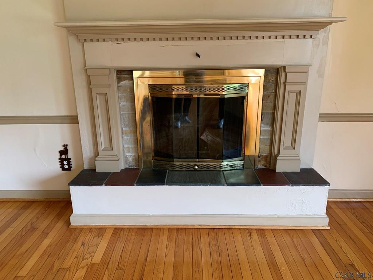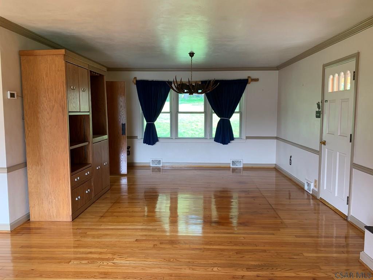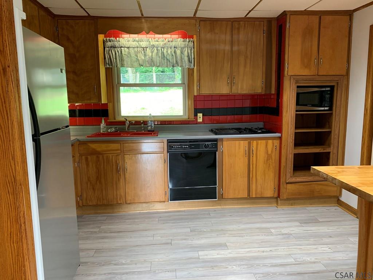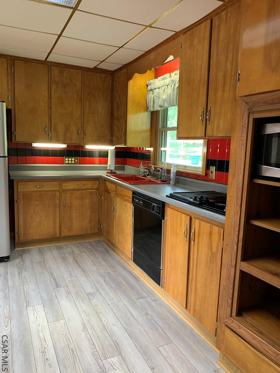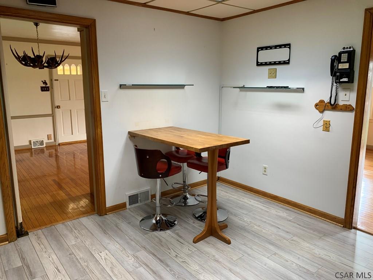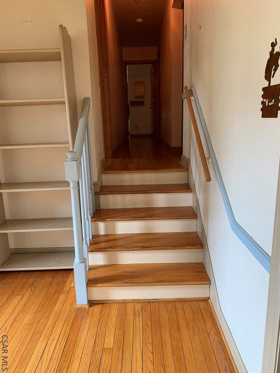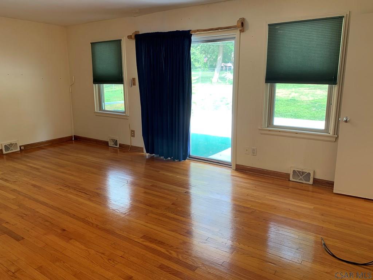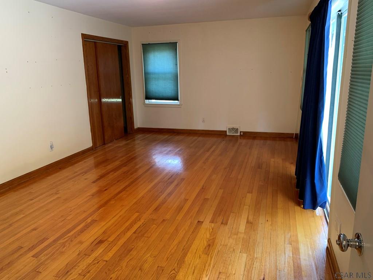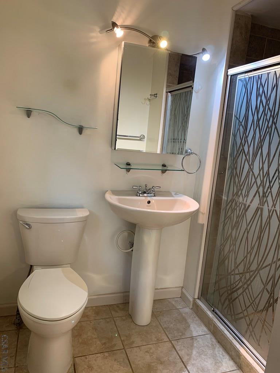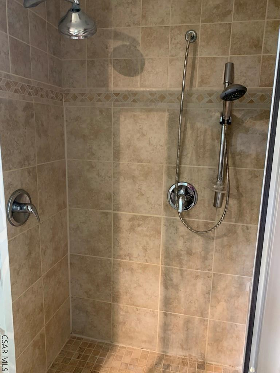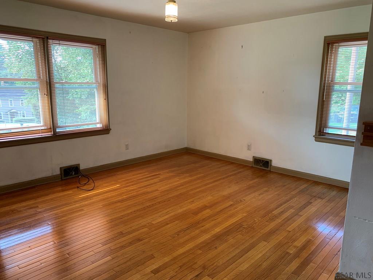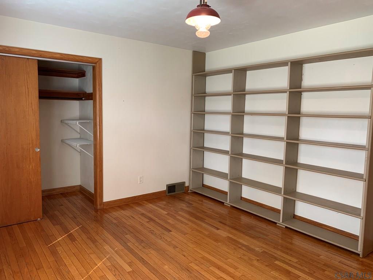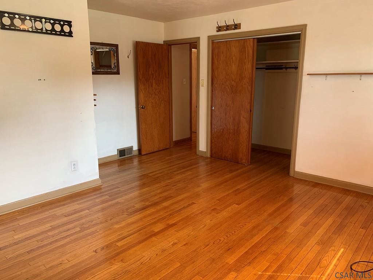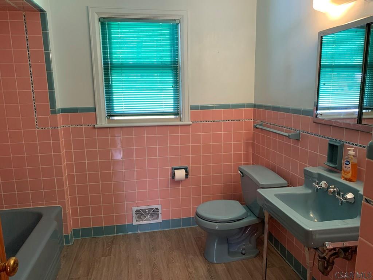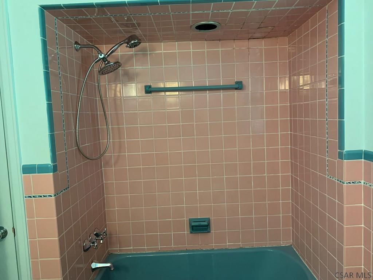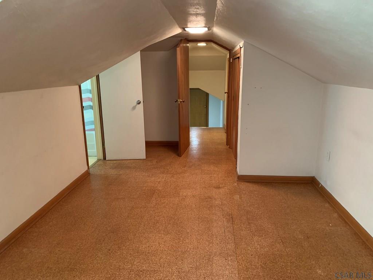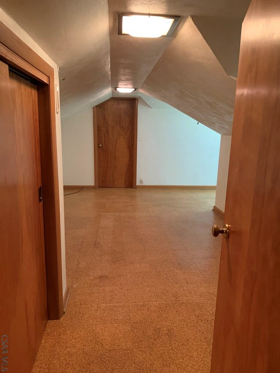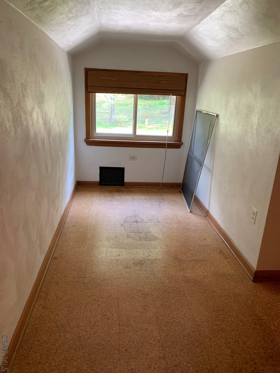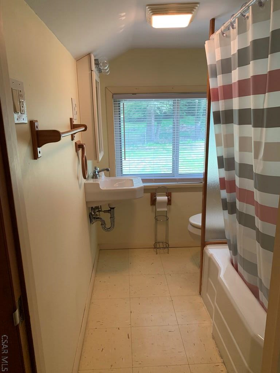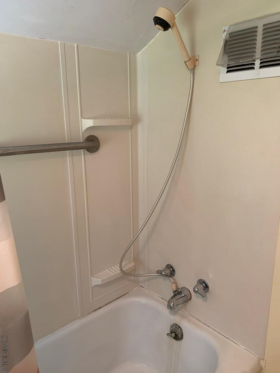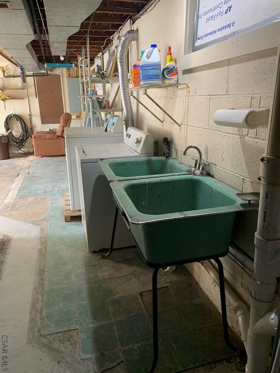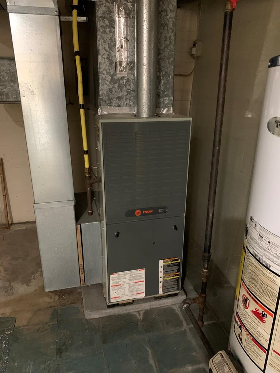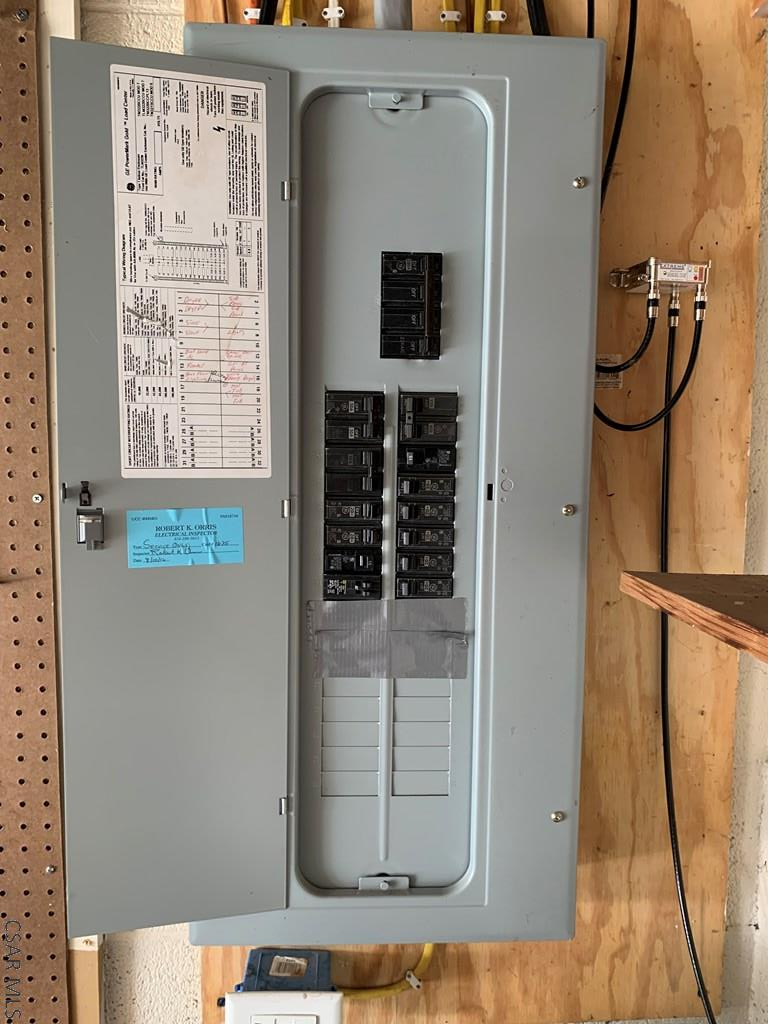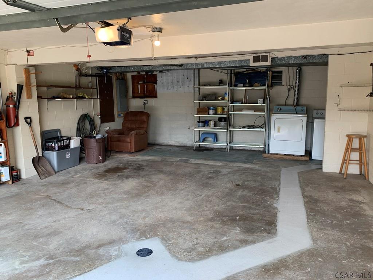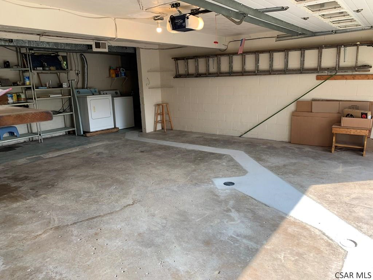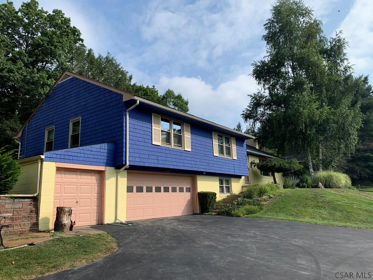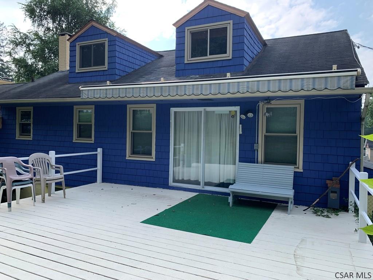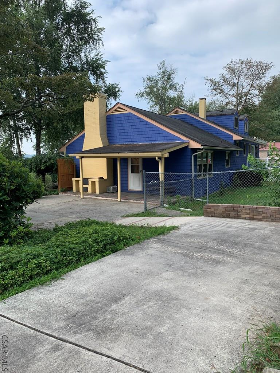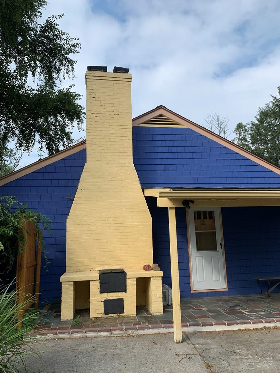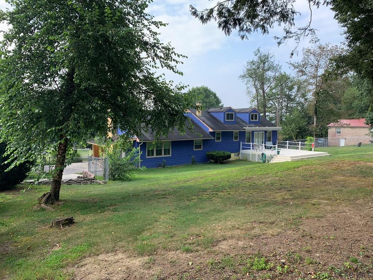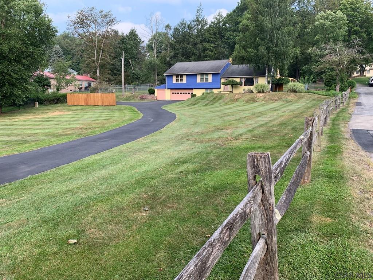Beautiful multi-level home on almost a 1 acre lot in the Westmont School District! Pretty hardwood flooring throughout! Step inside to a bright living room with wood burning fireplace, separate dining area and eat-in kitchen looking out to the back yard. Go up a few steps and you will find 3 generously sized bedrooms and 2 full bathrooms. The master bedroom opens on to the large deck with retractable awning. Another bedroom and full bath can be found on the 3rd floor. And in case you need more living space, the basement has a nice sized family room. Storage is plentiful as well as parking and outdoor amenities, perfect for this time of year.
2416 Menoher Boulevard, Johnstown PA 15905
4 Beds
4 Baths
2166 SqFT
Presented By
-

beth.a.reina@gmail.com
914-882-8888 (Mobile)
814-269-4411 (Office)
Share Listing
$219,000
Property Details
Apx. Year Built: 1956
Finished Below Grade SqFT: 204
Above Grade SqFT: 1962
Apx Total Finished SqFt: 2166
Bedrooms: 4
Full Baths: 3
Half Baths: 1
Total Baths: 4
Fireplaces: 1
Tax Year: 2025
Gross Taxes: $4,381
Stories / Levels: Other-See Comments
Pool: None
Garage/Parking: Integral,Multiple,Off Street,Concrete,Paved,Asphalt,Garage Door Opener,
# Garage Stalls: 2
# Acres: 0.89
Lot Size: 137 x 267
Exterior Design:
- Multi Level
School District:
- Westmont Hilltop
Heating: Forced Air,
Cooling: Ceiling Fan(s),Window Unit(s),
Basement: Full,Partially Finished,
Fireplace/Fuel: Wood Burning,
Sewer Type: Public Sewer
Water Sources: Public
Driveway: Off Street
Living Room Width By Length: 13 x 25
Living Room Level: First
Living Room Description: Hw, Fireplace, Ceiling Fan
Master Bdrm Width by Length: 12.1667 x 20
Master Bdrm Level: Second
Master Bdrm Description: Hw, Slider To Deck Access
Master Bath Width By Length: 4.75 x 5
Master Bath Level: Second
Master Bath Description: Ceramic Tile, Updated
Bedroom 1 Width by Length: 11.5833 x 14
Bedroom 1 Level: Second
Bedroom 1 Description: Hw, Bookshelves
Bedroom 2 Width by Length: 12 x 14
Bedroom 2 Level: Second
Bedroom 2 Description: Hw
Bedroom 3 Level: Third
Bedroom 3 Description: Linoleum
Kitchen Width by Length: 10.75 x 10.75
Kitchen Level: First
Kitchen Description: Lvt, Eat-In
Dining Rm Width by Length: 12.75 x 13.5
Dining Rm Level:First
Dining Rm Description:Hw, Cabinet/Bar
Full Bath Width by Length: 6 x 6
Full Bath Level: Second
Full Bath Description: Lvt, Ceramic Tile, Linen Closet
3/4 Bath Width by Length: 2.6667 x 2.6667
3/4 Bath Level: Third
3/4 Bath Description: Linoleum
Family/Den Width by Length: 12.1667 x 16.8333
Family/Den Level:Basement
Family/Den Description:Linoleum
Directions
2416 Menoher Boulevard, Johnstown PA 15905
From Goucher Street, take Menoher Boulevard towards Ligonier. Property is at the corner of Menoher and Pamela. See sign. Driveway off of Menoher.
