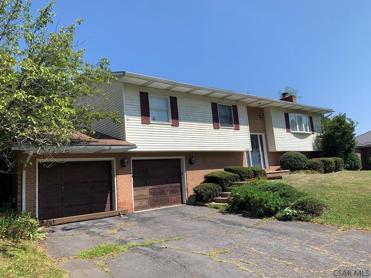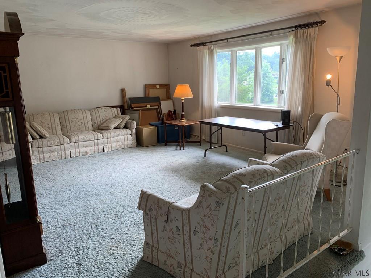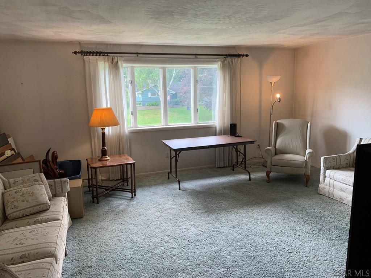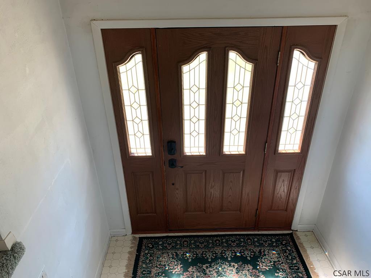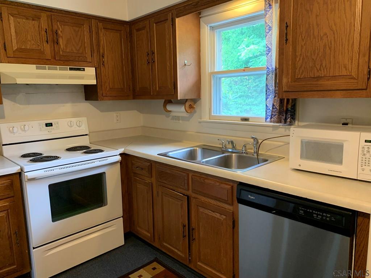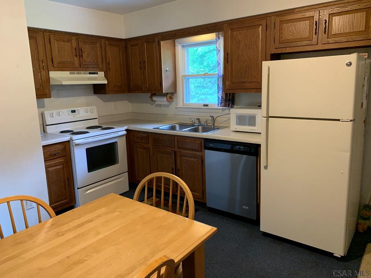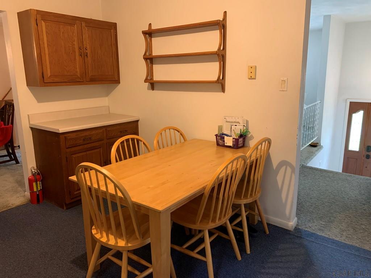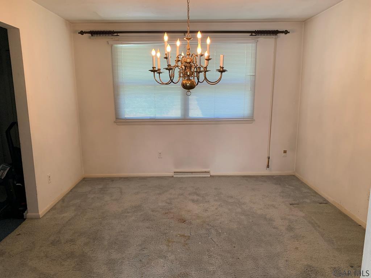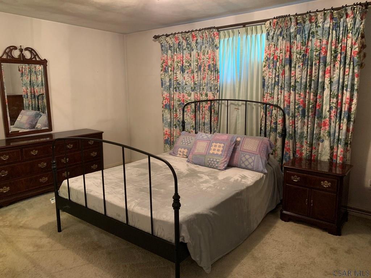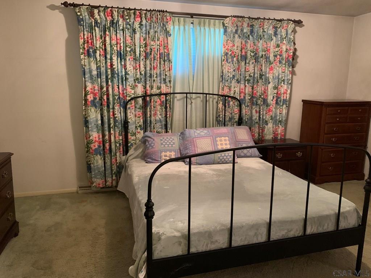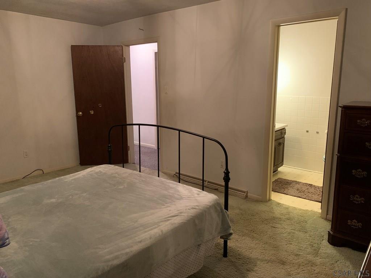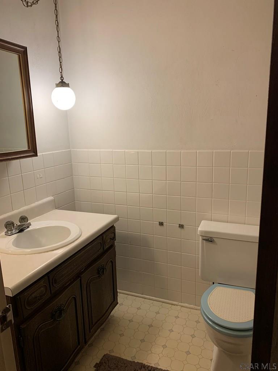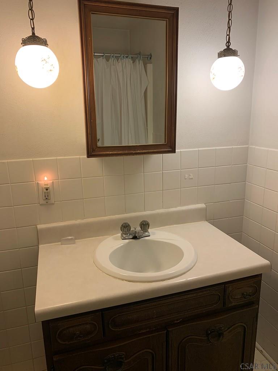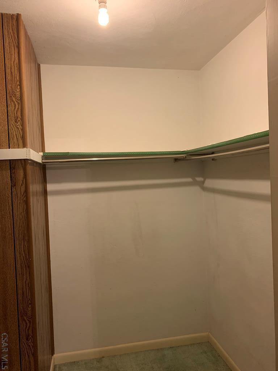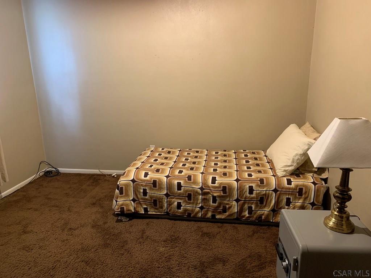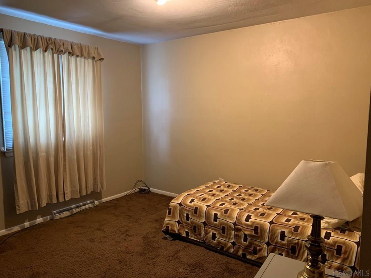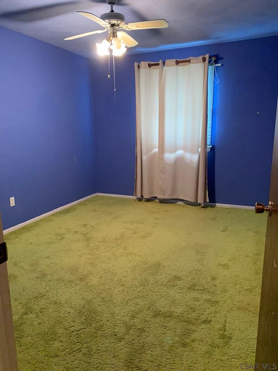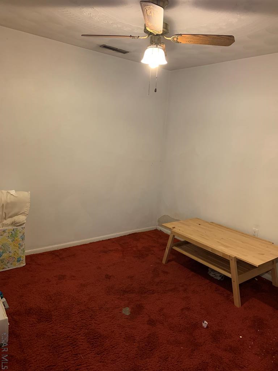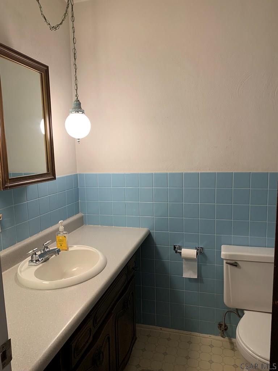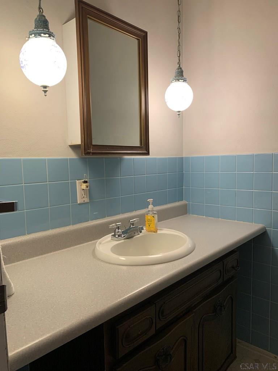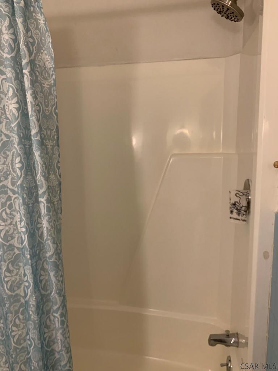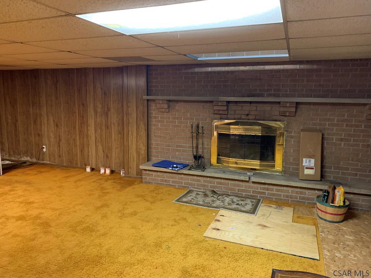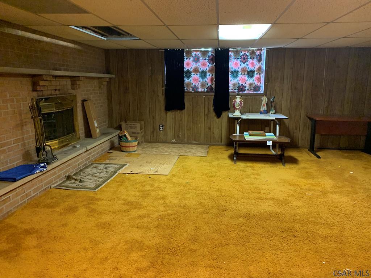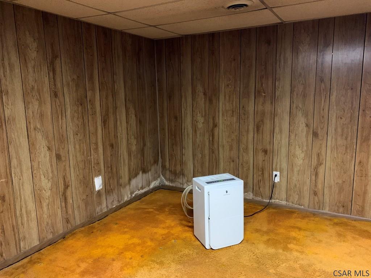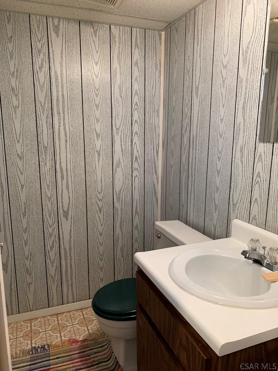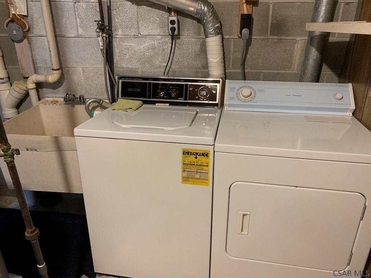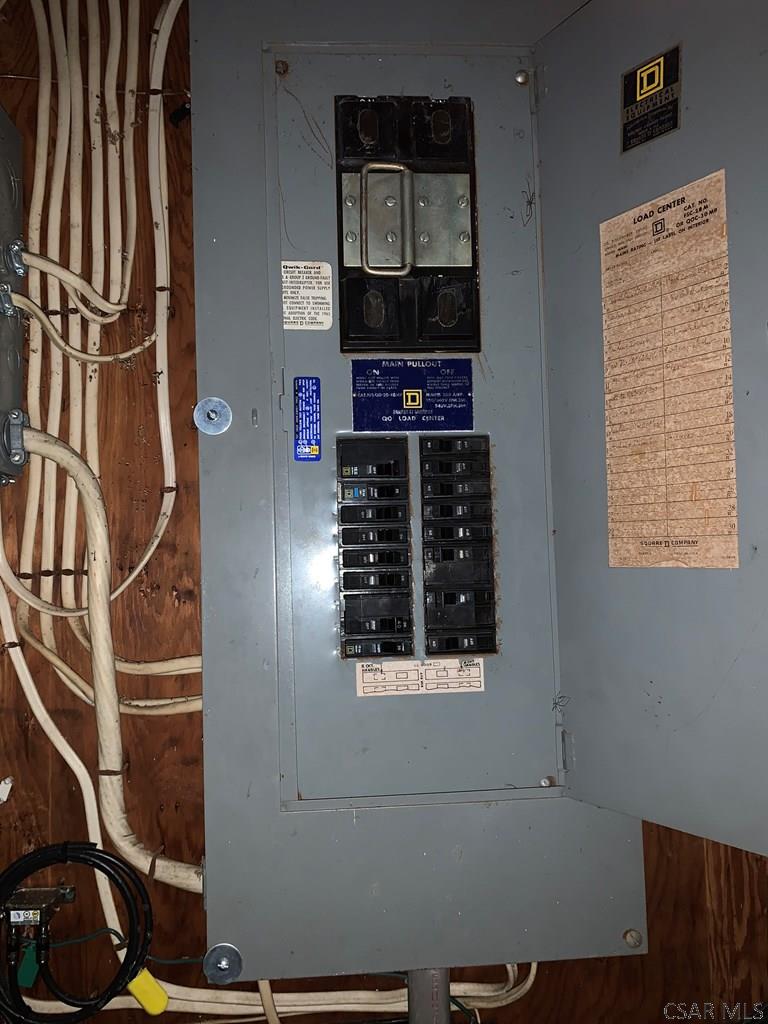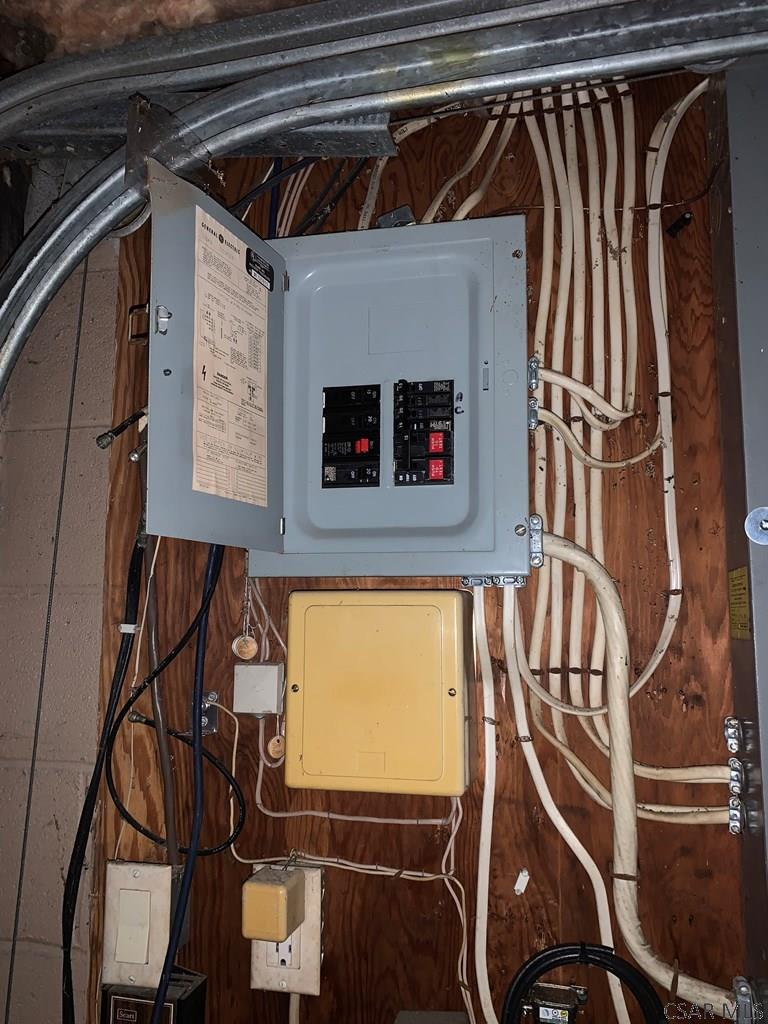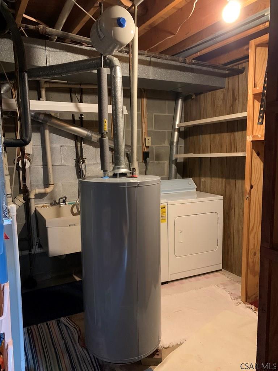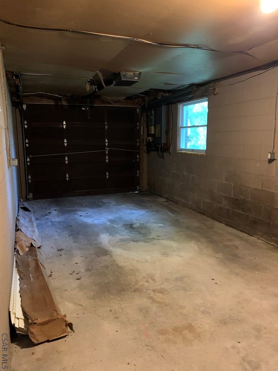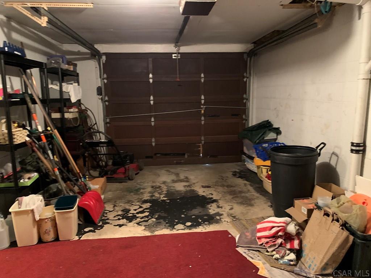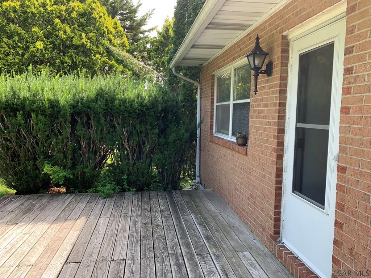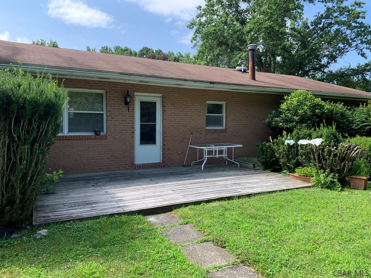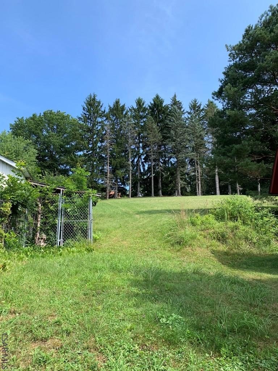Here is your chance to move into a beautiful neighborhood in the Westmont School District! This 4 bedroom, 2.5 bath home sits on more than a 1/2 acre lot. Separate dining room, eat in kitchen and a spacious living room can be found on the main floor along with 3 bedrooms and 2 full baths. The bottom level boasts a large family room with pretty fireplace, 1/2 bath, bedroom, laundry, storage and the 2 car garage. With a little bit of TLC, this could be your dream home! Come and tour today!
2123 Woodcrest Drive, Johnstown PA 15905
4 Beds
3 Baths
1958 SqFT
Presented By
-

beth.a.reina@gmail.com
914-882-8888 (Mobile)
814-269-4411 (Office)
Share Listing
$137,500
Property Details
Apx. Year Built: 1976
Finished Below Grade SqFT: 530
Above Grade SqFT: 1428
Apx Total Finished SqFt: 1958
Bedrooms: 4
Full Baths: 2
Half Baths: 1
Total Baths: 3
Fireplaces: 1
Tax Year: 2025
Gross Taxes: $6,436
Stories / Levels: Two
Pool: In Ground
Garage/Parking: Integral,Paved,Asphalt,
# Garage Stalls: 2
# Acres: 0.6
Lot Size: 100 x 263
Exterior Design:
- Split Level
School District:
- Westmont Hilltop
Heating: Forced Air,
Cooling: Ceiling Fan(s),Central Air,
Basement: Full,Partially Finished,
Fireplace/Fuel: Wood Burning,
Sewer Type: Public Sewer
Water Sources: Public
Driveway: Asphalt
Living Room Width By Length: 15.75 x 19
Living Room Level: First
Living Room Description: W/W, Bay Window, Closet
Master Bdrm Width by Length: 11 x 16.25
Master Bdrm Level: First
Master Bdrm Description: W/W, Walk-In Closet
Master Bath Width By Length: 4 x 5
Master Bath Level: First
Master Bath Description: Linoleum, Ceramic Tile, Built-Ins
Bedroom 1 Width by Length: 10 x 11
Bedroom 1 Level: First
Bedroom 1 Description: W/W
Bedroom 2 Width by Length: 10 x 13
Bedroom 2 Level: First
Bedroom 2 Description: W/W, Ceiling Fan
Bedroom 3 Width by Length: 9.5 x 10
Bedroom 3 Level: Basement
Bedroom 3 Description: W/W, Ceiling Fan
Kitchen Width by Length: 12.6667 x 12.6667
Kitchen Level: First
Kitchen Description: W/W, Eat-In
Dining Rm Width by Length: 11.5 x 12
Dining Rm Level:First
Dining Rm Description:W/W
Full Bath Width by Length: 4 x 4
Full Bath Level: First
Full Bath Description: Linoleum, Ceramic Tile
Family/Den Width by Length: 17 x 25
Family/Den Level:Basement
Family/Den Description:W/W, Fireplace, Paneling
Directions
2123 Woodcrest Drive, Johnstown PA 15905
Menoher Blvd. to Stanford Ave. Right on Calvin, left on Woodcrest. House will be on the right. See sign.
