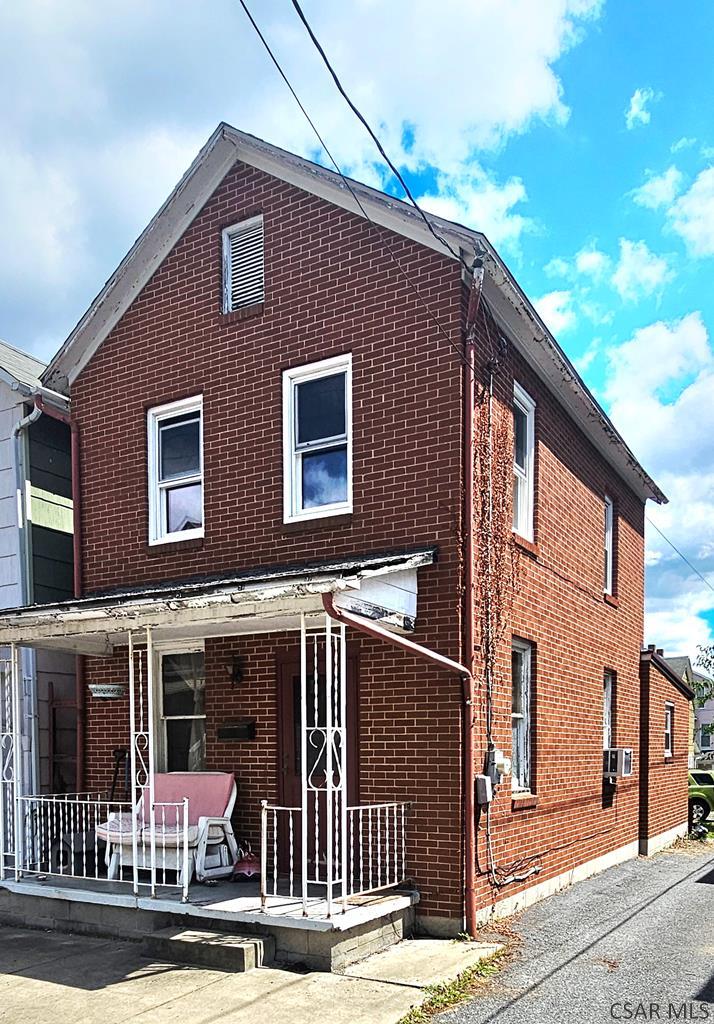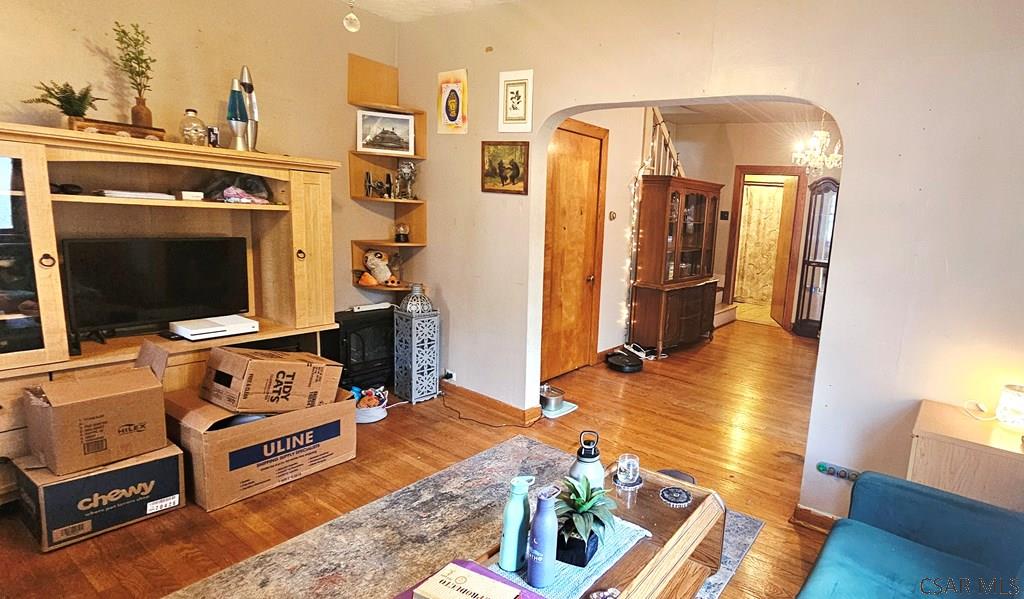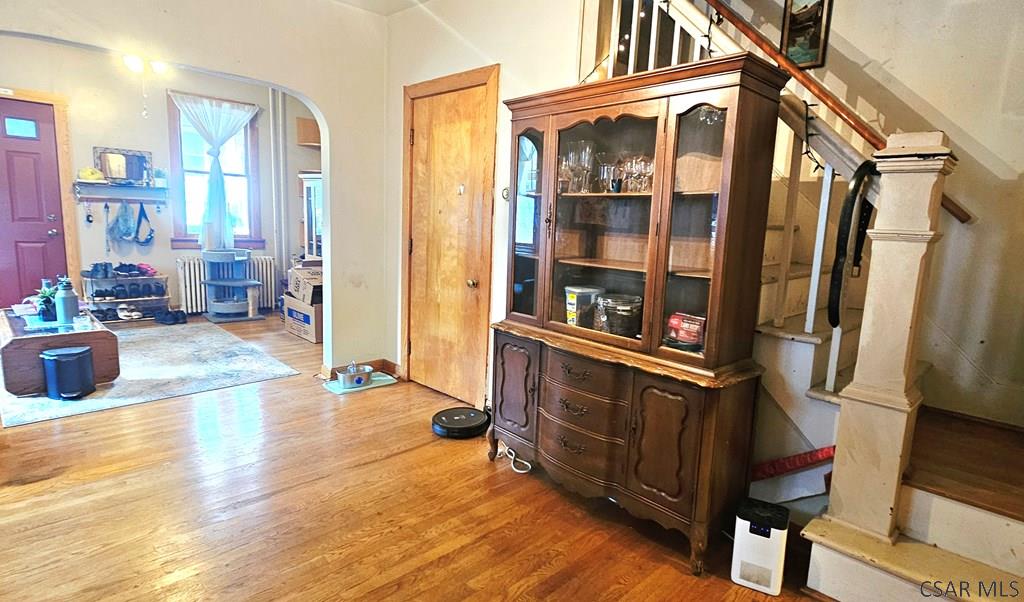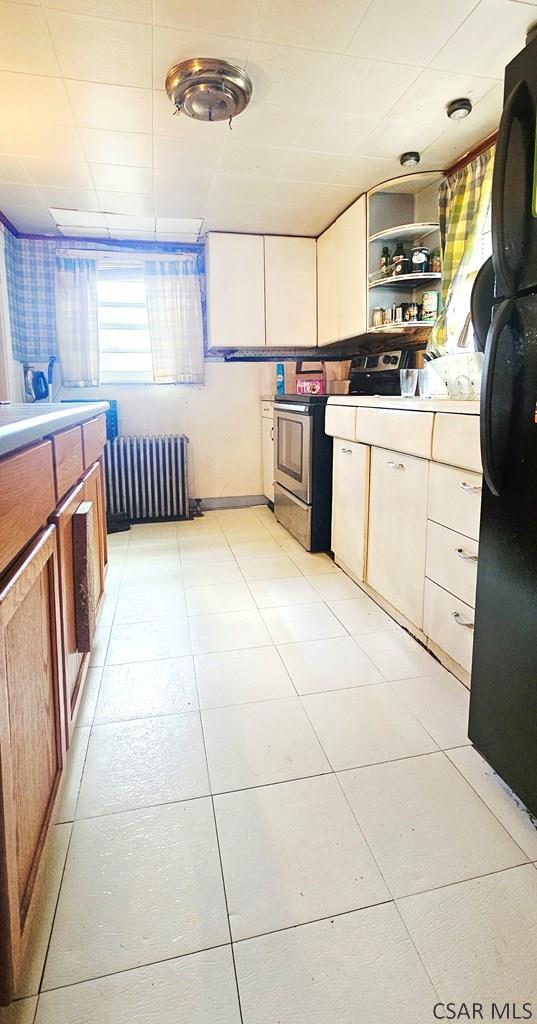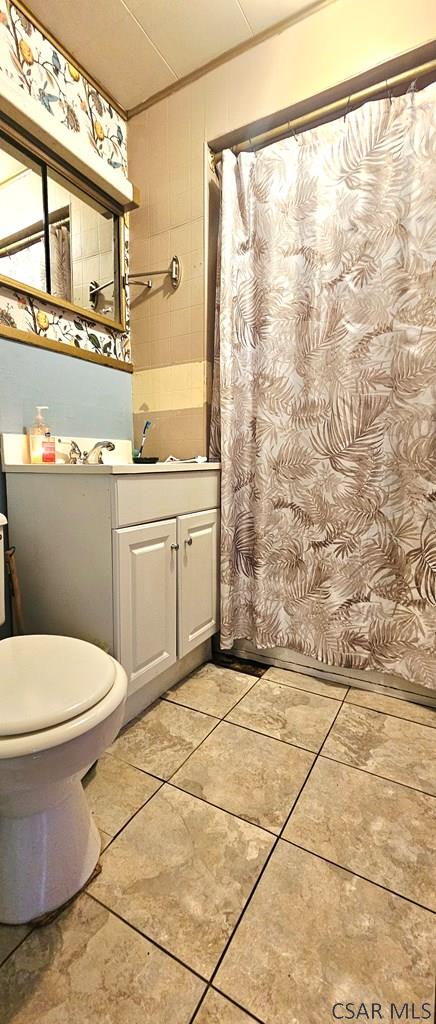Located on a corner lot, this solid brick house has oak floors and plaster throughout. The living room flows into the separate dining room and into the kitchen with all appliances included. Conveniently located main floor bathroom. Off street parking, newer boiler and hot water tank. Call today!
154 Sheridan Street, Johnstown PA 15906
2 Beds
1 Baths
854 SqFT
Presented By
-
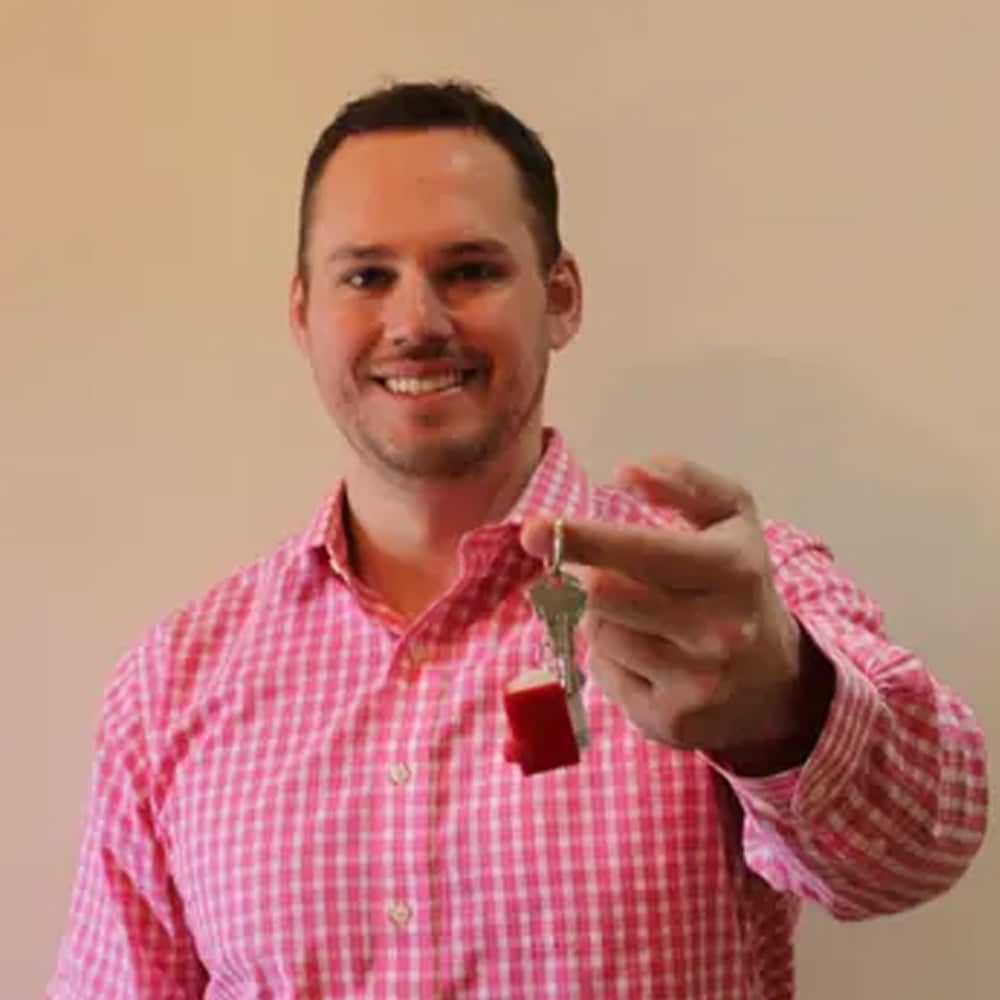
adamdugan00@gmail.com
814-244-8122 (Mobile)
814-269-4411 (Office)
Share Listing
$24,900
Property Details
Apx. Year Built: 1880
Finished Below Grade SqFT: 0
Above Grade SqFT: 854
Apx Total Finished SqFt: 854
Bedrooms: 2
Full Baths: 1
Half Baths: 0
Total Baths: 1
Fireplaces: 0
Tax Year: 2025
Gross Taxes: $1,087
Stories / Levels: Two
Pool: None
Garage/Parking: Off Street,
# Garage Stalls: 0
# Acres: 0.05
Lot Size: 22 x 98
Exterior Design:
- Two Story
School District:
- Greater Johnstown Area
Heating: Hot Water,
Cooling: Ceiling Fan(s),
Basement: Full,
Sewer Type: Public Sewer
Water Sources: Public
Living Room Width By Length: 10.5 x 13.8333
Living Room Level: First
Living Room Description: Oak Floors, Ceiling Fan
Bedroom 1 Width by Length: 11 x 13.75
Bedroom 1 Level: Second
Bedroom 1 Description: Oak Floors, Closet, Ceiling Fan
Bedroom 2 Width by Length: 10 x 13.8333
Bedroom 2 Level: Second
Bedroom 2 Description: Oak Floors, Closet
Kitchen Width by Length: 13.4167 x 13.4167
Kitchen Level: First
Kitchen Description: Appliances Included
Dining Rm Width by Length: 11 x 14
Dining Rm Level:First
Dining Rm Description:Oak Floors, Separate, Open Staircase
Full Bath Width by Length: 6 x 6
Full Bath Level: First
Full Bath Description: Conveniently Located
Directions
154 Sheridan Street, Johnstown PA 15906
Broad to Laurel then left onto Sheridan. Home on left.
