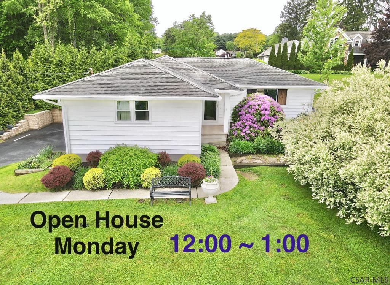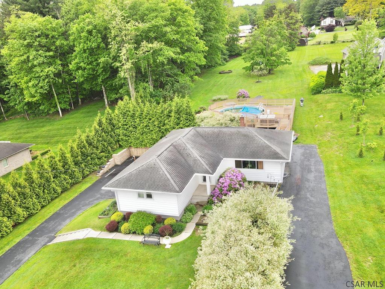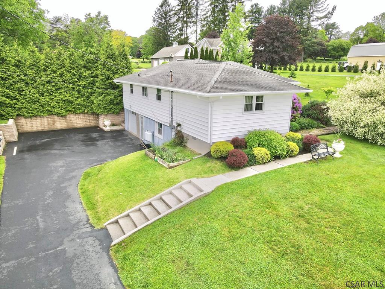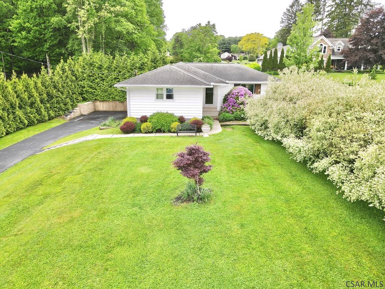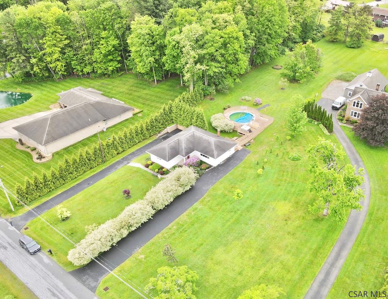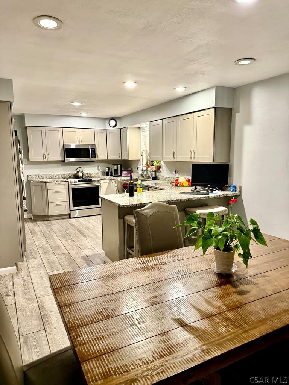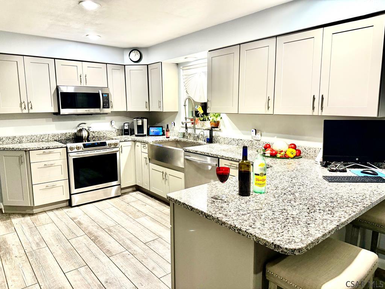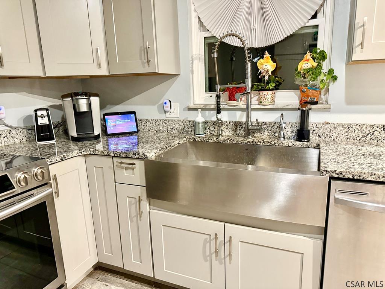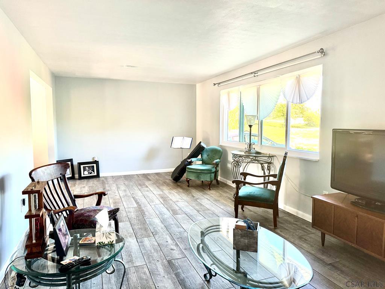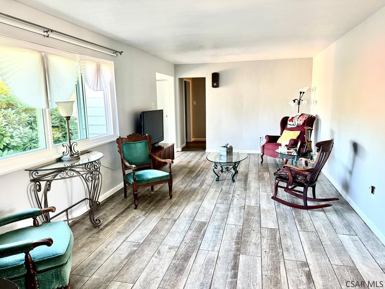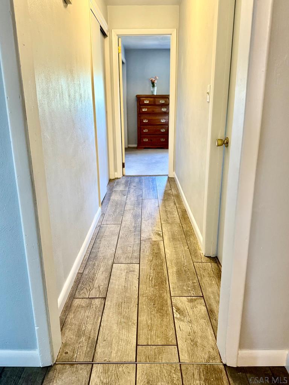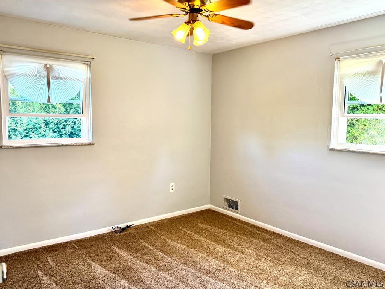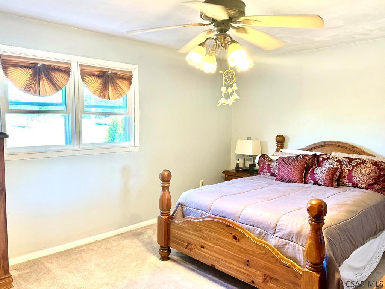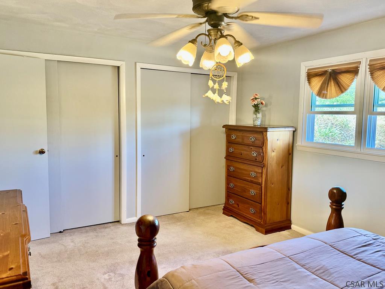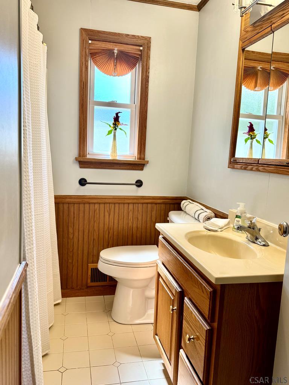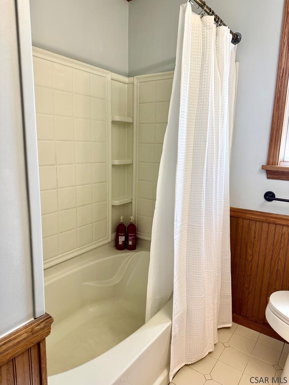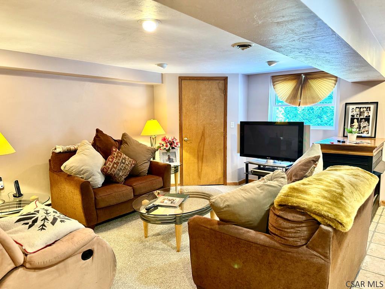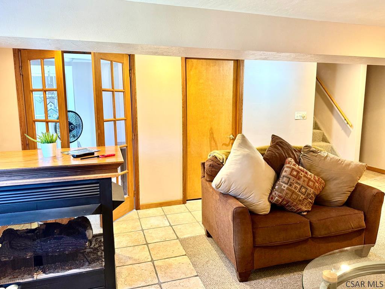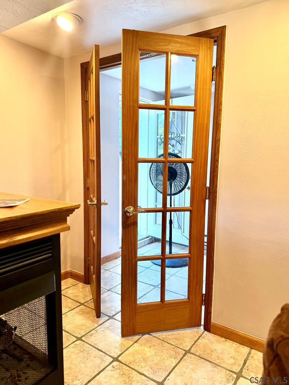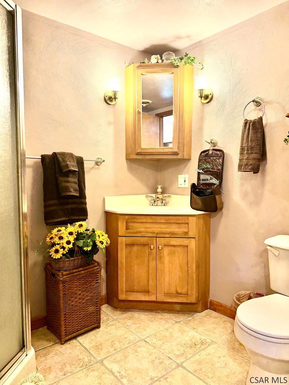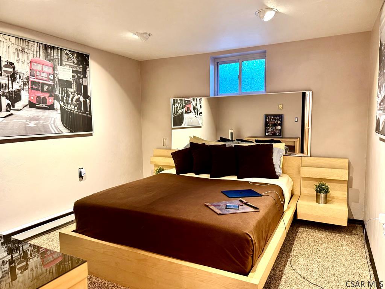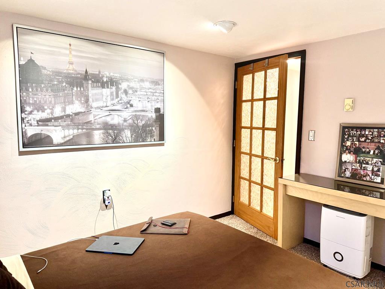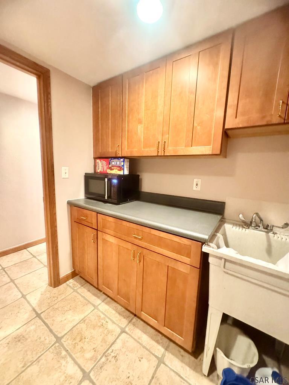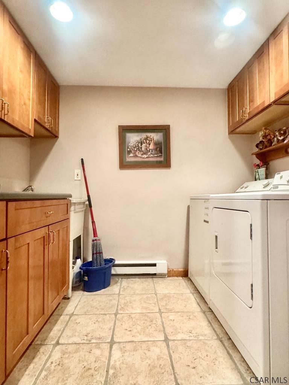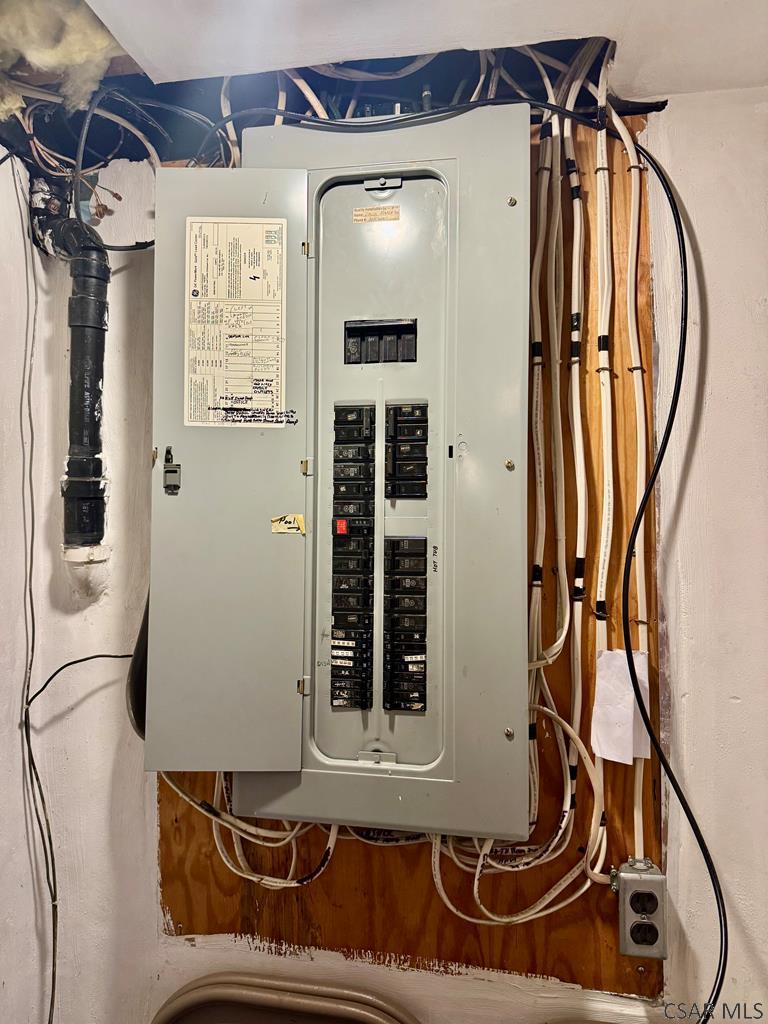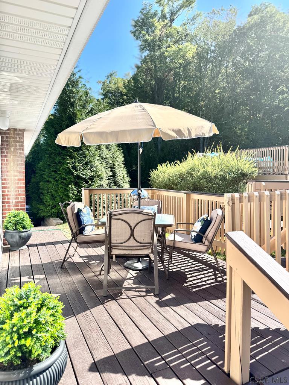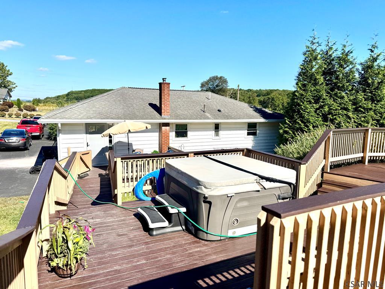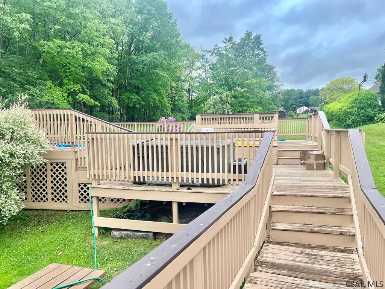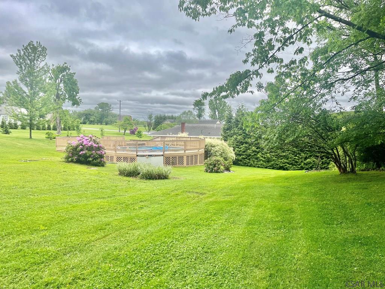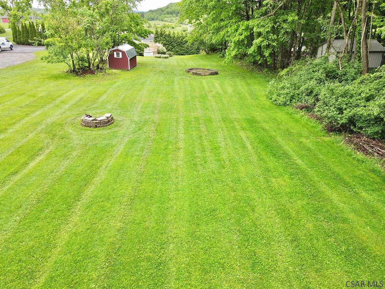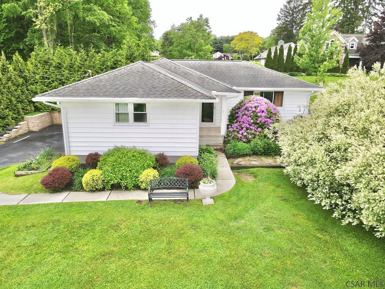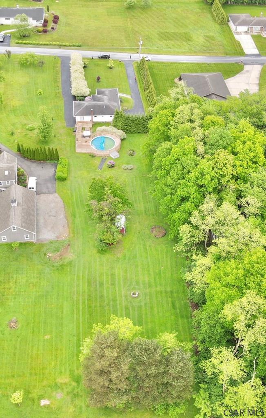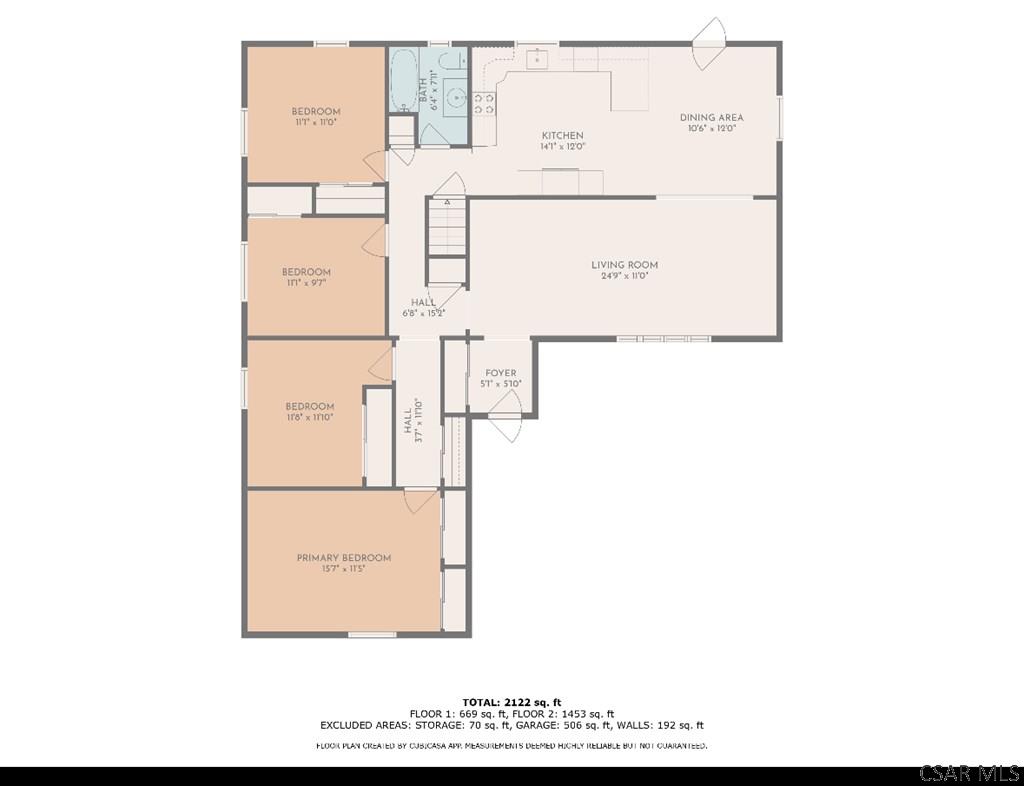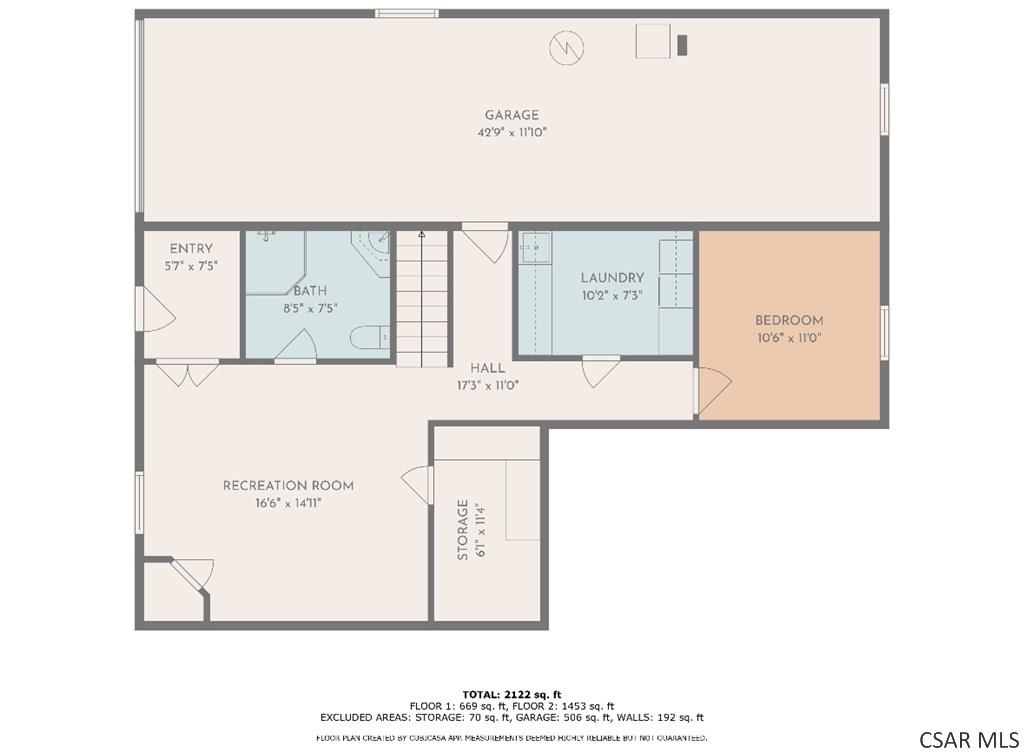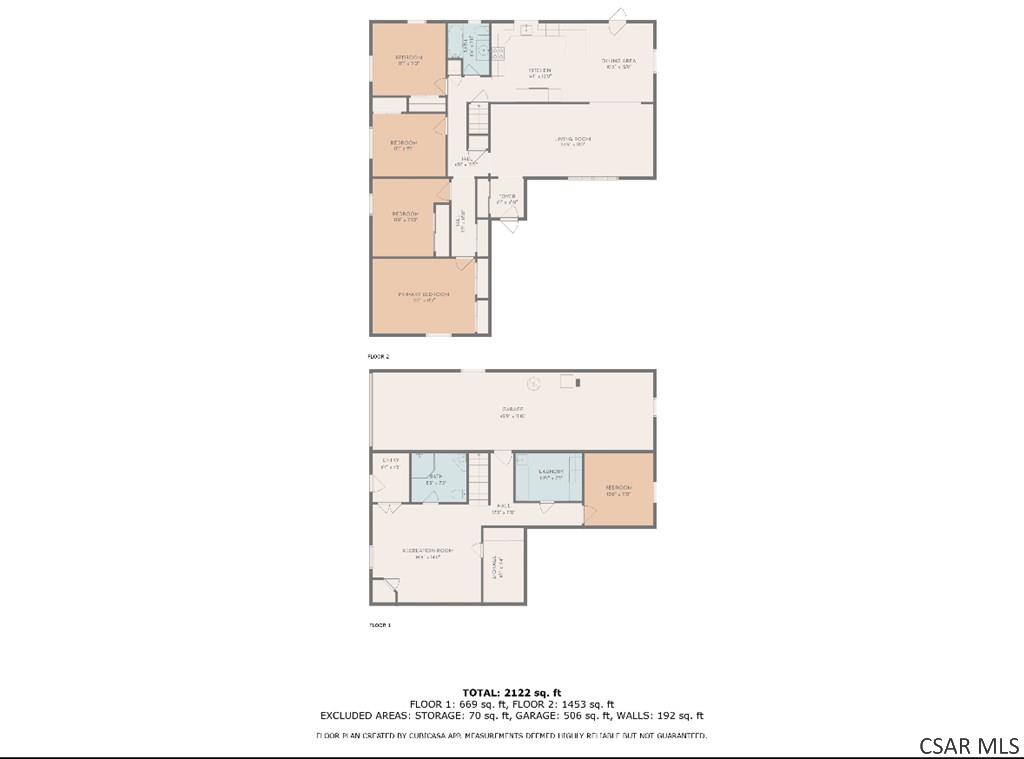ALL OFFERS DUE by WEDNESDAY, 9/3 7:00PM. Sprawling ranch on beautiful one-acre lot. This deceivingly spacious home offers over 2,500 sq. ft. of finished living space. 4 bedrooms on the main floor, updated full baths on each level & finished lower level featuring rec room w/ fireplace, bonus room/5th bedroom, & oversized laundry w/ porcelain tile flooring, cabinets, washer & dryer. The renovated kitchen is a chef’s dream w/granite counters, porcelain floors, breakfast bar, newer high-end appliances, and glass doors to the patio. Newer windows. Outdoor living includes rear deck, patio, hot tub, 24′ round solar panel-heated pool w/deck. Sits far off the street with 2 driveways & a 2-car tandem garage. Professionally painted interior Aug, 2025.
193 Meadow Drive, Johnstown PA 15905
4 Beds
2 Baths
2550 SqFT
Presented By
-

HelenDuganRealtor@gmail.com
814-244-8687 (Mobile)
814-269-4411 (Office)
Share Listing
$198,000
Property Details
Apx. Year Built: 1950
Finished Below Grade SqFT: 1011
Above Grade SqFT: 1539
Apx Total Finished SqFt: 2550
Bedrooms: 4
Full Baths: 2
Half Baths: 0
Total Baths: 2
Fireplaces: 1
Tax Year: 2025
Gross Taxes: $2,781
Stories / Levels: One
Pool: Above Ground
Garage/Parking: Integral,Paved,Asphalt,Garage Door Opener,
# Garage Stalls: 1
# Acres: 1
Lot Size: 100 x 467
Exterior Design:
- Ranch
School District:
- Westmont Hilltop
Heating: Baseboard,Fireplace(s),
Cooling: Ceiling Fan(s),
Basement: Full,Finished,Walk-Out Access,
Fireplace/Fuel: Propane,
Sewer Type: Septic Tank
Water Sources: Public
Driveway: Asphalt
Living Room Width By Length: 24.9167 x 11.4167
Living Room Level: First
Living Room Description: Large Picture Window
Master Bdrm Width by Length: 15.5833 x 11.5833
Master Bdrm Level: First
Master Bdrm Description: 2 Double Closets, W/W Carpet
Bedroom 1 Width by Length: 11.8333 x 11.5833
Bedroom 1 Level: First
Bedroom 1 Description: Double Closet, Ceiling Fan
Bedroom 2 Width by Length: 11.5 x 9.1667
Bedroom 2 Level: First
Bedroom 2 Description: Hardwood Under Carpet, Ceiling Fan
Bedroom 3 Width by Length: 11.1667 x 11.0833
Bedroom 3 Level: First
Bedroom 3 Description: Hardwood Under Carpet, Ceiling Fan
Kitchen Width by Length: 11.3333 x 11.3333
Kitchen Level: First
Kitchen Description: Updated Granite Counters & Breakfast Bar
Dining Rm Description:Dining/Kit Combo, Glass Doors To Rear Pa
Full Bath Width by Length: 7.9167 x 7.9167
Full Bath Level: First
Full Bath Description: Tile Floor, Oak Vanity
3/4 Bath Width by Length: 7.5833 x 7.5833
3/4 Bath Level: Lower
3/4 Bath Description: Porcelain Floor, Corner Shower & Sink
Family/Den Width by Length: 17.25 x 15.25
Family/Den Level:Lower
Family/Den Description:Fireplace, Recessed Lighting, 3/4 Bath
Directions
193 Meadow Drive, Johnstown PA 15905
Go out Menoher Blvd. (Route 271 South), left on Meadow. Home on right. Sign in yard.
