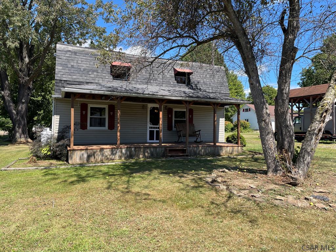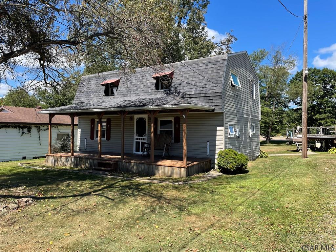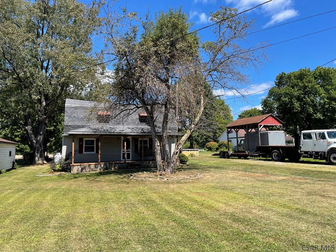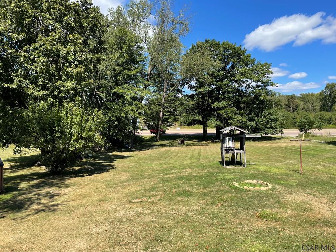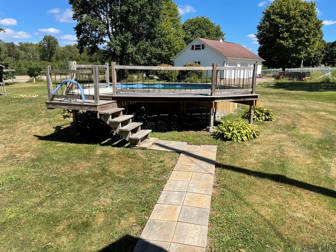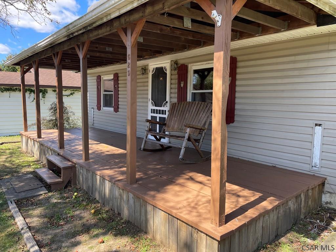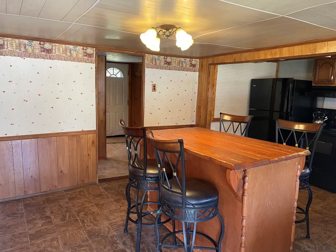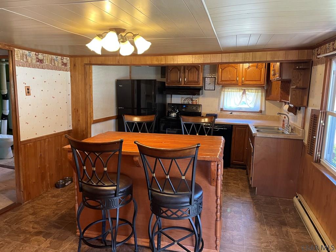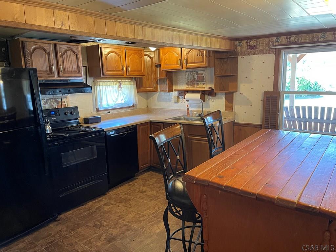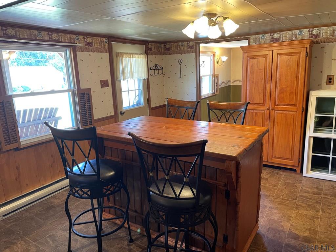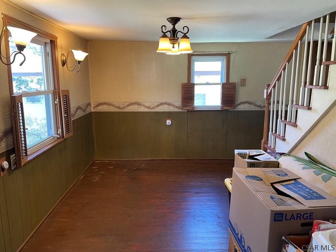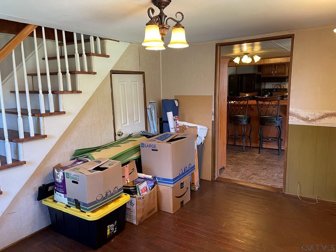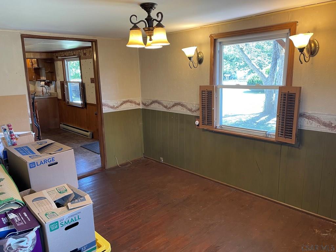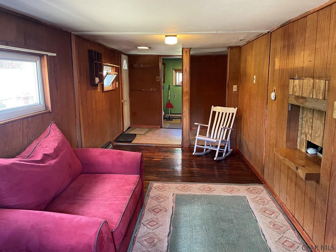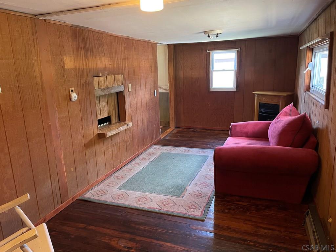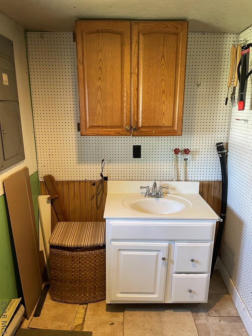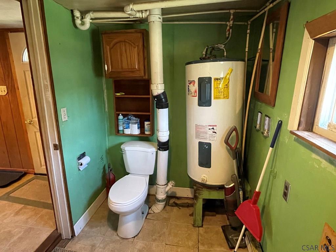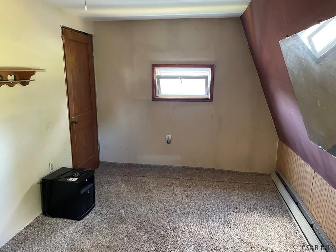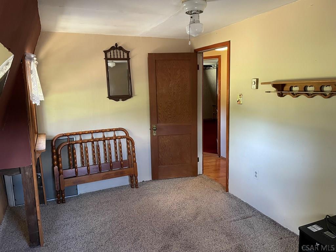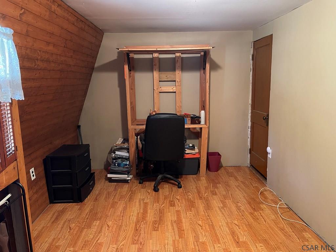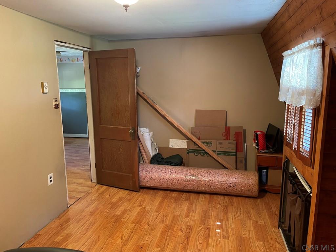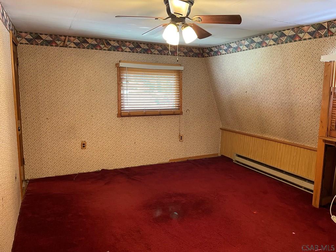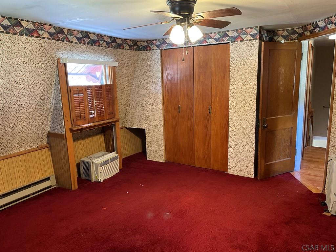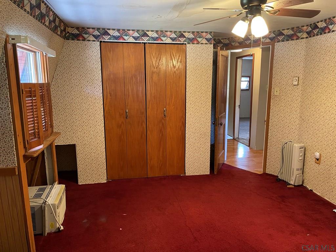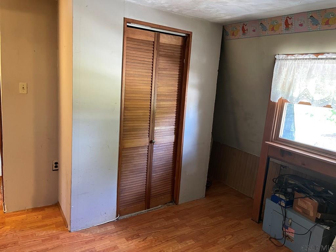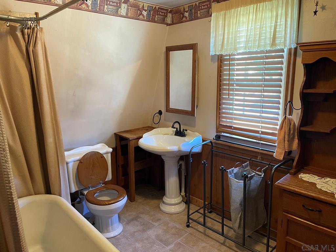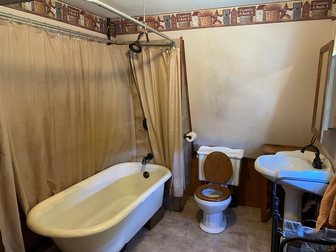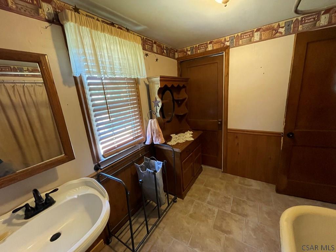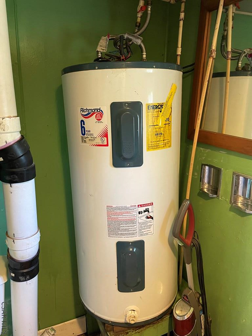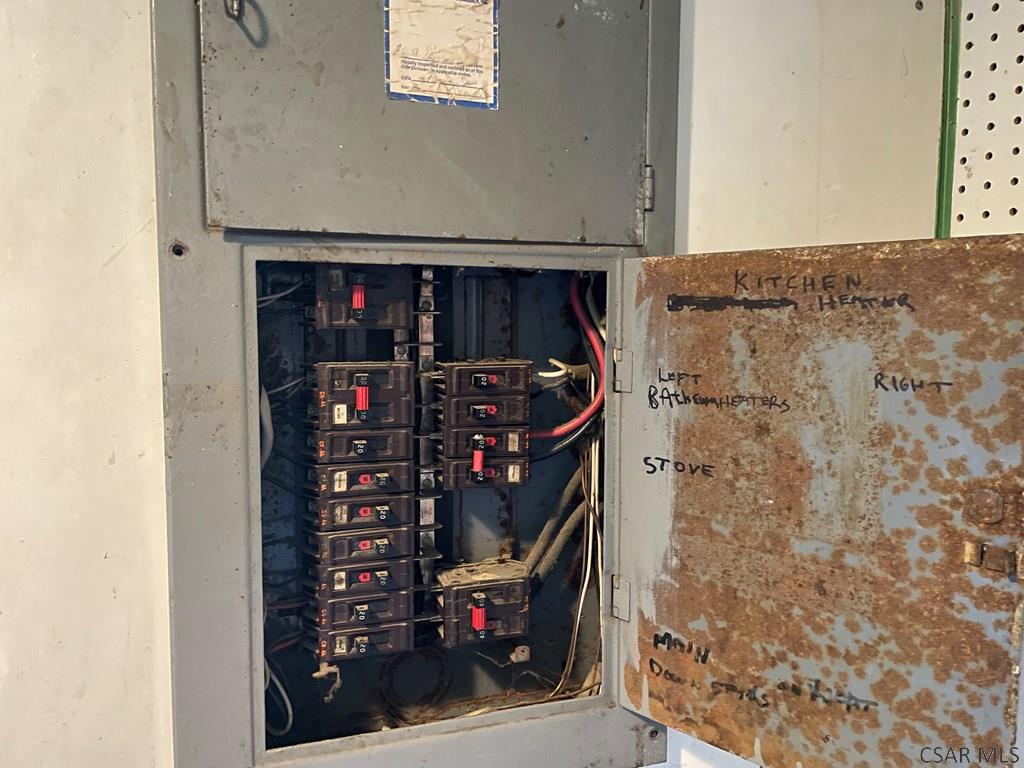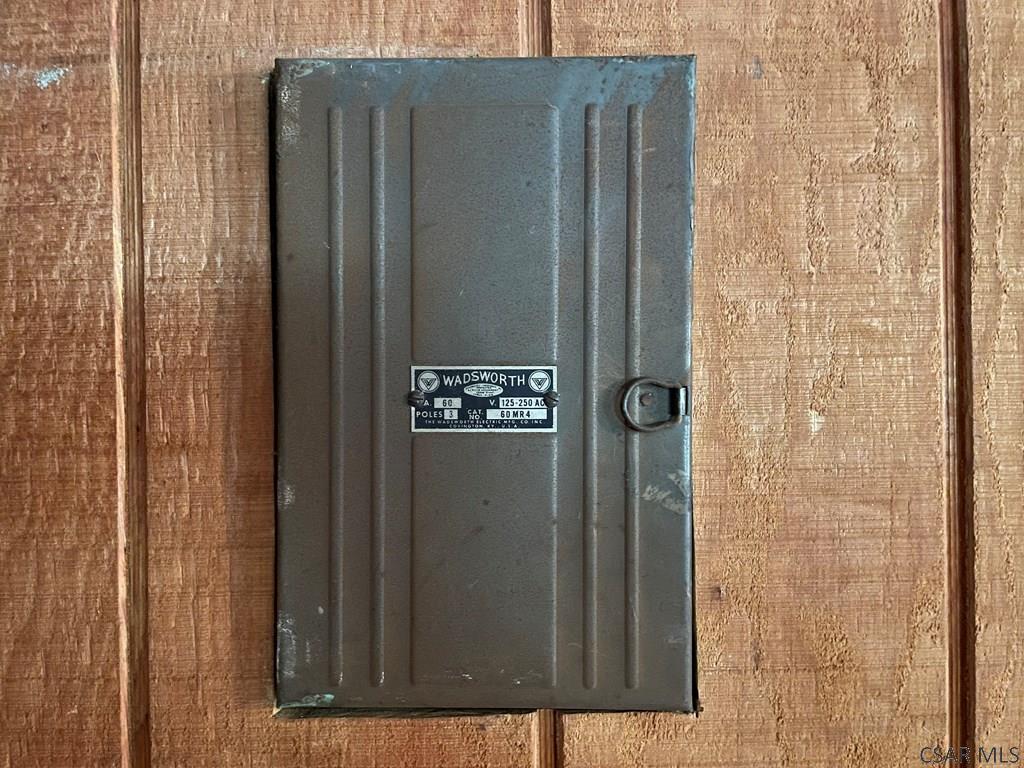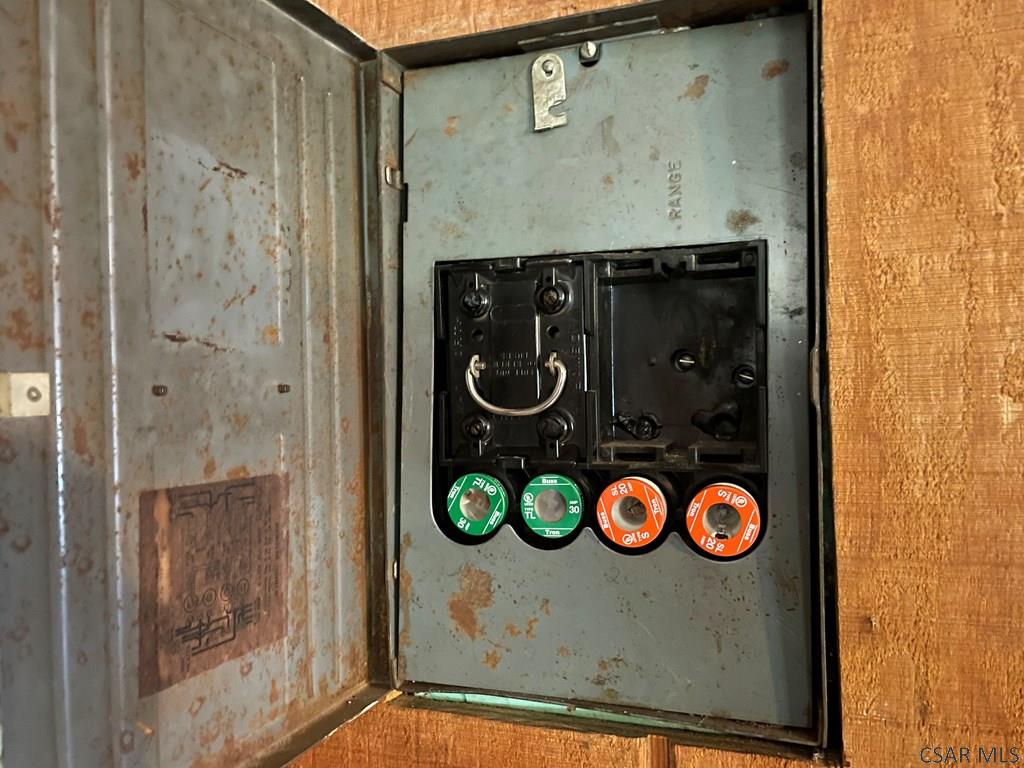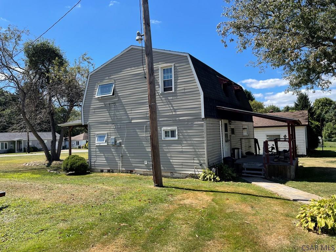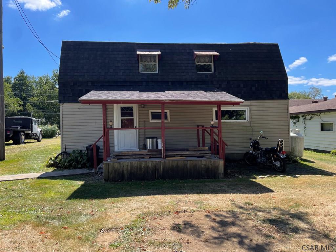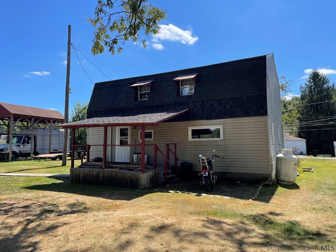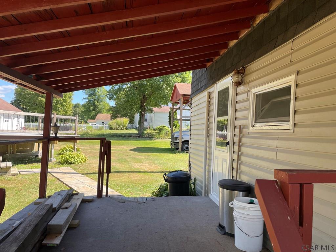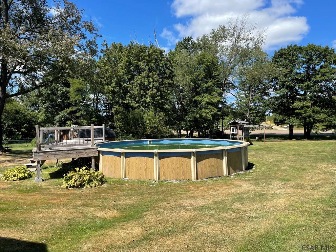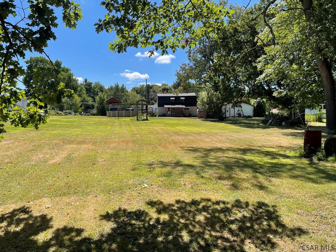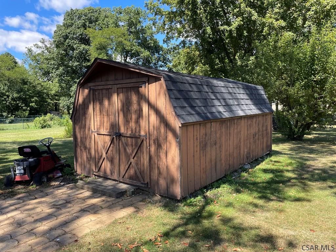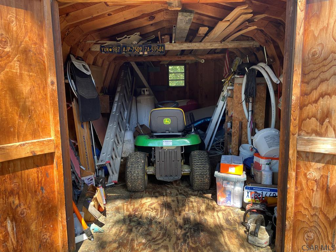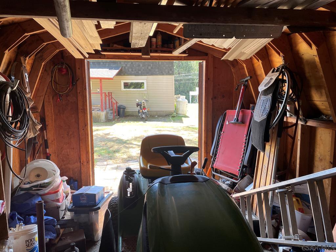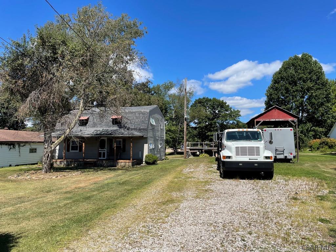Charming two-story, vinyl sided home with 3 Bedrooms and 1 & 1/2 Baths on a 0.79 acre lot in Seward! First floor consists of an eat-in Kitchen with appliances included, Dining Room & Living Room with Hardwood floors, and 1/2 Bath with Laundry hookups. Second floor consists of all 3 Bedrooms and a Full-Bath. Covered front and rear porch, spacious yard with an above ground pool, 10′ x 16′ Shed, and covered parking area. Propane tank was just recently filled! Call today for more info and to schedule a tour!
629 Gas Center Rd, Seward PA 15954
3 Beds
2 Baths
1408 SqFT
Presented By
- Brad Sowerbrower
bradsowerbrower@gmail.com
814-410-5409 (Mobile)
814-269-4411 (Office)
Share Listing
$79,000
Property Details
Apx. Year Built: 1960
Finished Below Grade SqFT: 0
Above Grade SqFT: 1408
Apx Total Finished SqFt: 1408
Bedrooms: 3
Full Baths: 1
Half Baths: 1
Total Baths: 2
Fireplaces: 1
Tax Year: 2025
Gross Taxes: $1,453
Stories / Levels: Two
Pool: Above Ground
Garage/Parking: Off Street,Gravel,
# Garage Stalls: 0
# Acres: 0.79
Lot Size: Irregular - 0.79 Acre
Exterior Design:
- Two Story
School District:
- United School District
Heating: Baseboard,Fireplace(s),
Cooling: None,
Basement: None,
Fireplace/Fuel: Propane,
Sewer Type: Septic Tank
Water Sources: Public
Living Room Width By Length: 24.75 x 9
Living Room Level: First
Living Room Description: Hardwood
Master Bdrm Width by Length: 13.1667 x 12
Master Bdrm Level: Second
Master Bdrm Description: Carpet, Ceiling Fan
Bedroom 1 Width by Length: 8.5 x 13
Bedroom 1 Level: Second
Bedroom 1 Description: Carpet
Bedroom 2 Width by Length: 9.5 x 14.75
Bedroom 2 Level: Second
Bedroom 2 Description: Laminate
Kitchen Width by Length: 18 x 18
Kitchen Level: First
Kitchen Description: Linoleum
Dining Rm Width by Length: 12.5 x 9
Dining Rm Level:First
Dining Rm Description:Hardwood
Full Bath Width by Length: 9.5 x 9.5
Full Bath Level: Second
Full Bath Description: Linoleum
Directions
629 Gas Center Rd, Seward PA 15954
Take 403 North towards Armagh, right on Stutzman Rd, left on Gas Center Rd, Home on right, sign in yard
