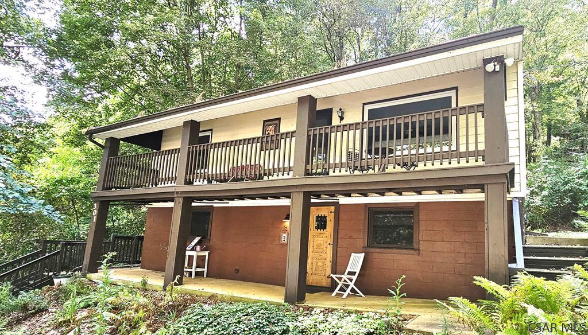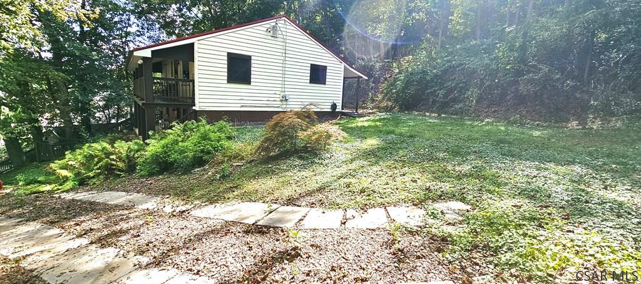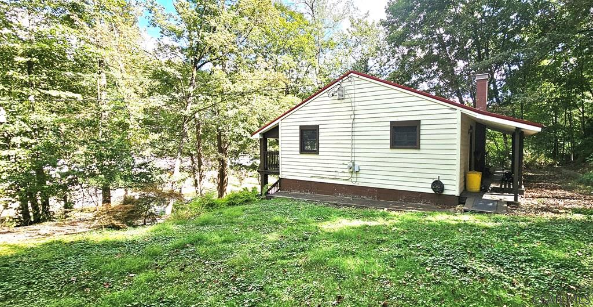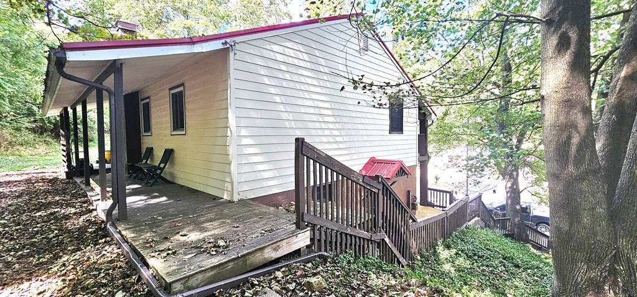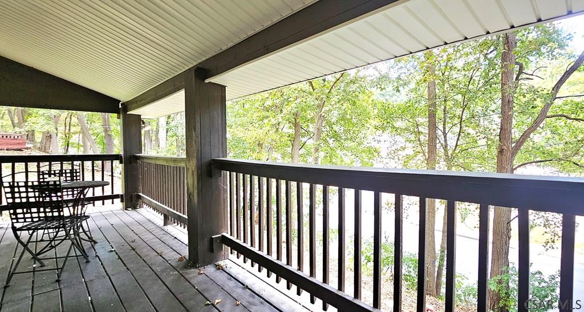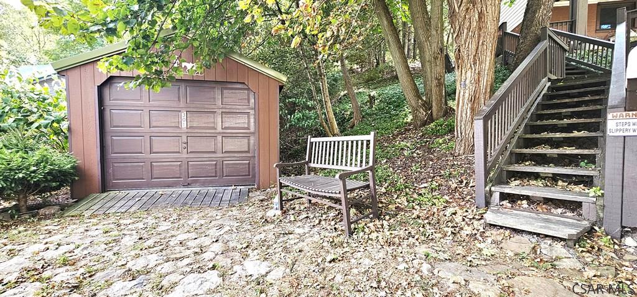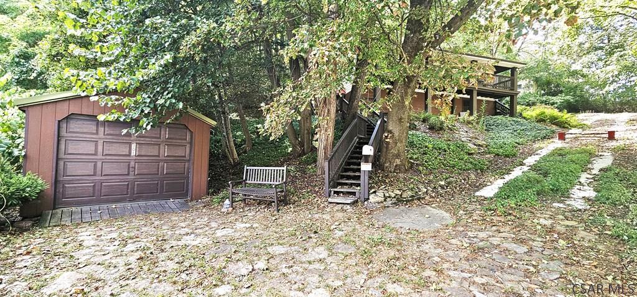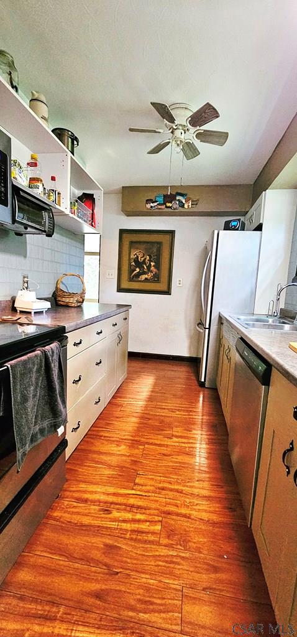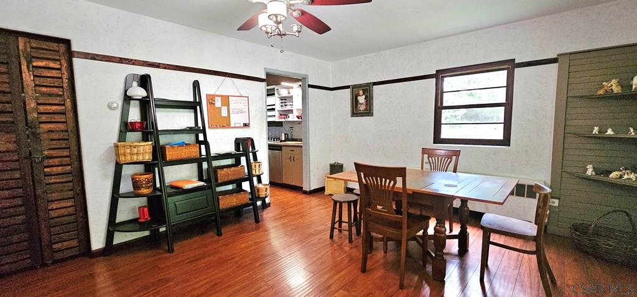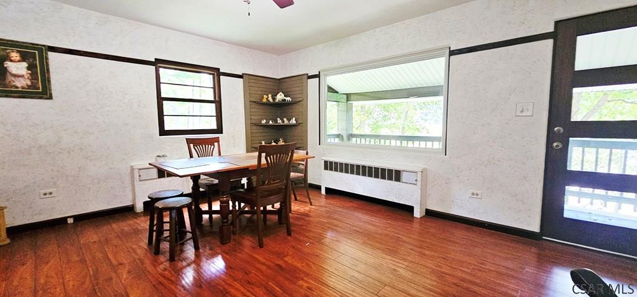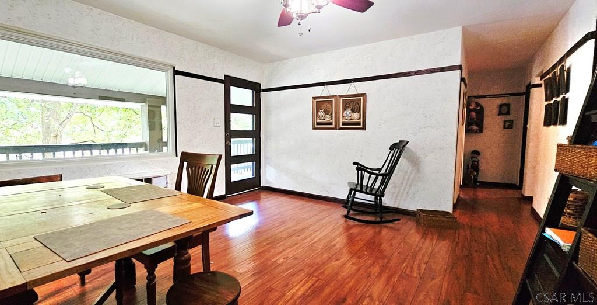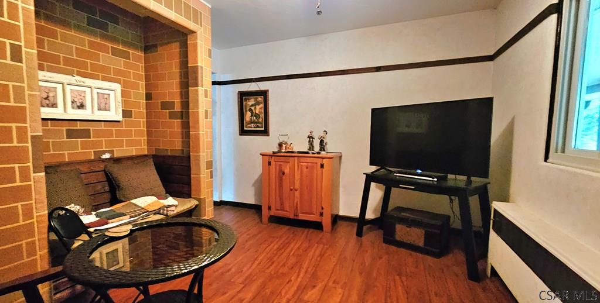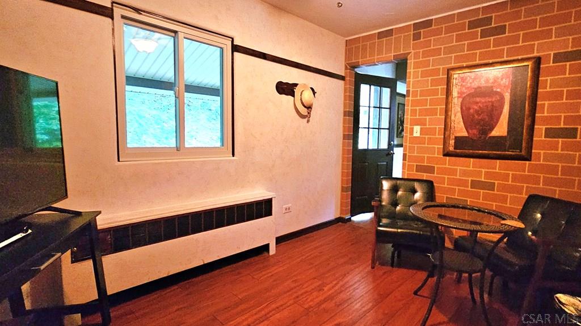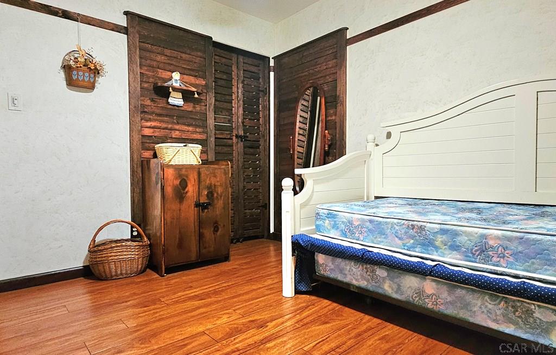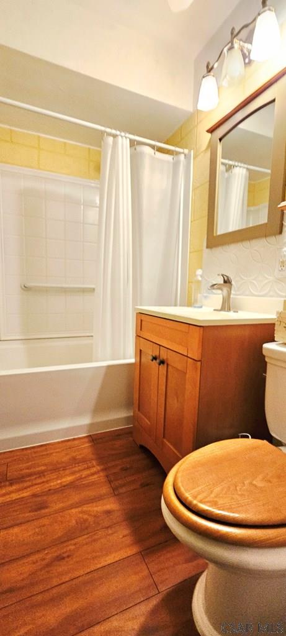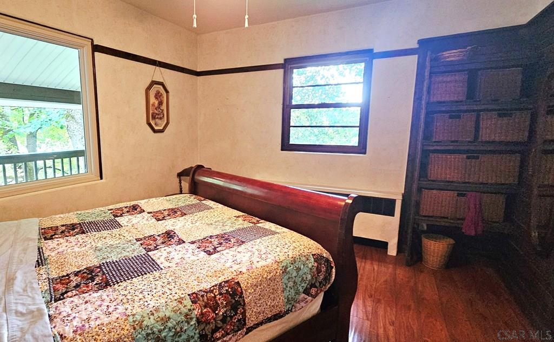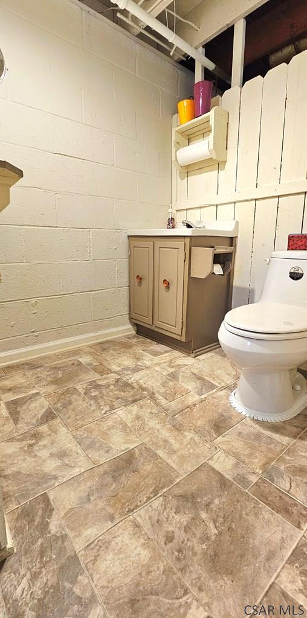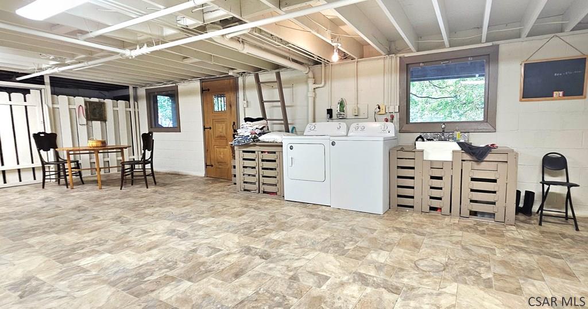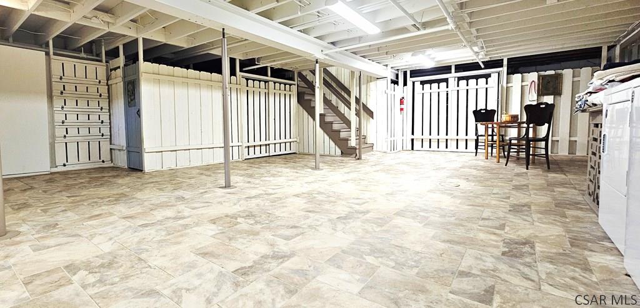Take a tour of this private 2-3 bedroom ranch home located in the Westmont School District and close to shopping and the hospital. This home boasts newer flooring throughout, off street parking, 1 car garage, a finished walk-out basement and a newer metal roof. All stainless-steel appliances are included in the sale. Don’t miss out. Call today!
301 Southmont Blvd, Johnstown PA 15905
2 Beds
2 Baths
1754 SqFT
Presented By
-
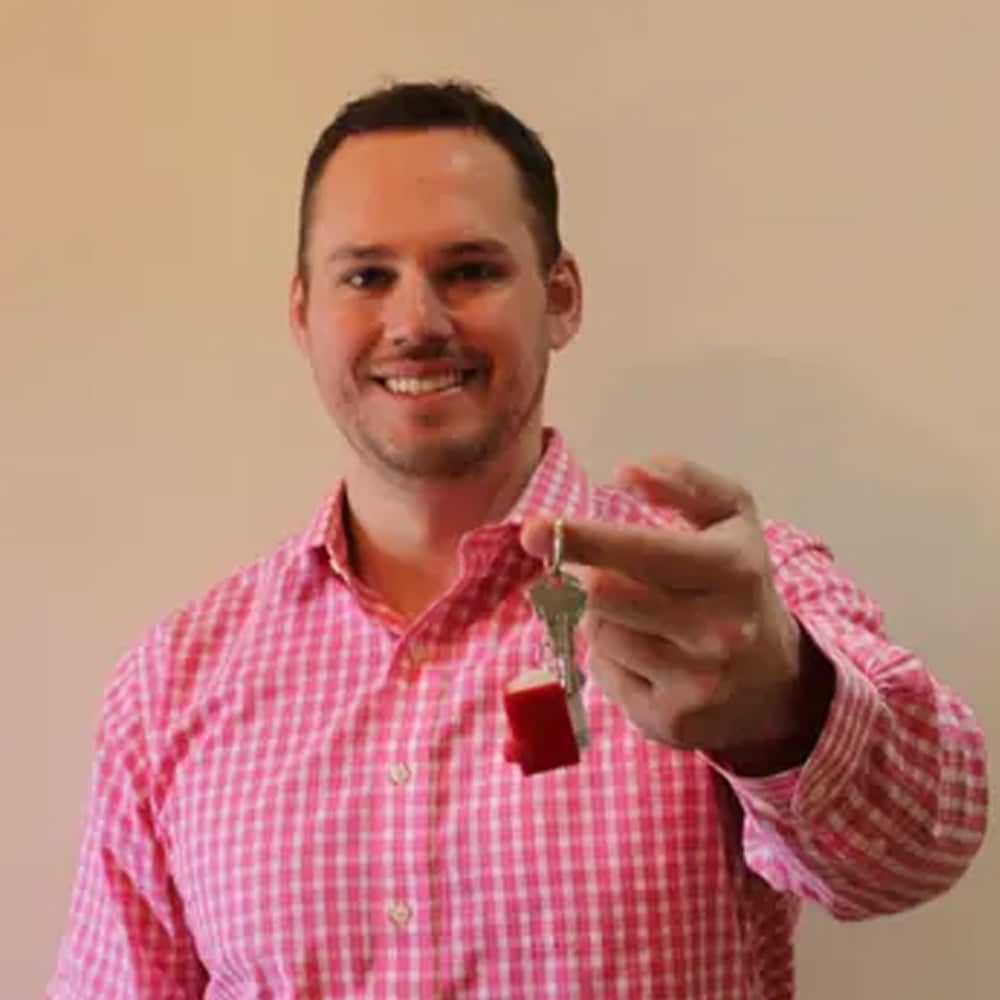
adamdugan00@gmail.com
814-244-8122 (Mobile)
814-269-4411 (Office)
Share Listing
$65,000
Property Details
Apx. Year Built: 1959
Finished Below Grade SqFT: 818
Above Grade SqFT: 936
Apx Total Finished SqFt: 1754
Bedrooms: 2
Full Baths: 1
Half Baths: 1
Total Baths: 2
Fireplaces: 0
Tax Year: 2025
Gross Taxes: $2,053
Stories / Levels: One
Pool: None
Garage/Parking: Detached,Off Street,
# Garage Stalls: 1
# Acres: 0.36
Lot Size: 138 x 113
Exterior Design:
- Raised Ranch
School District:
- Westmont Hilltop
Heating: Hot Water,
Cooling: Ceiling Fan(s),
Basement: Full,Finished,Walk-Out Access,
Sewer Type: Public Sewer
Water Sources: Public
Living Room Width By Length: 13.5 x 16.4167
Living Room Level: First
Living Room Description: Newer Flooring, Ceiling Fan, Walk-Out
Bedroom 1 Width by Length: 11.1667 x 12.6667
Bedroom 1 Level: First
Bedroom 1 Description: Newer Flooring, Closet, Ceiling Fan
Bedroom 2 Width by Length: 11 x 11.4167
Bedroom 2 Level: First
Bedroom 2 Description: Newer Flooring, Closet, Ceiling Fan
Kitchen Width by Length: 11.75 x 11.75
Kitchen Level: First
Kitchen Description: Ss Appliances, Wood Cabinets
Dining Rm Width by Length: 12.5833 x 11.25
Dining Rm Level:First
Dining Rm Description:Newer Flooring, Closet, 3rd Bedroom?
Full Bath Width by Length: 5 x 5
Full Bath Level: First
Full Bath Description: Updated, Linen Closet
Family/Den Width by Length: 23 x 33.25
Family/Den Level:Lower
Family/Den Description:Walkout, Newer Flooring
Directions
301 Southmont Blvd, Johnstown PA 15905
Barnett to Southmont Blvd. Home on left. Look for sign!
