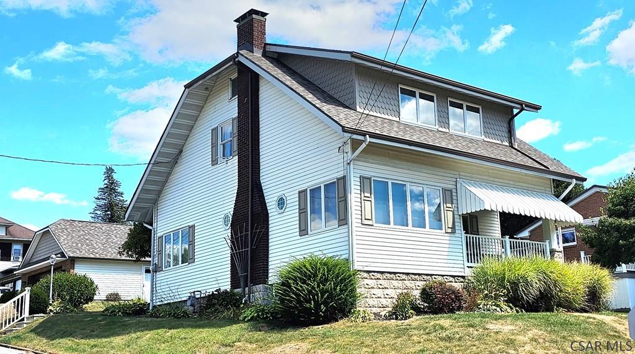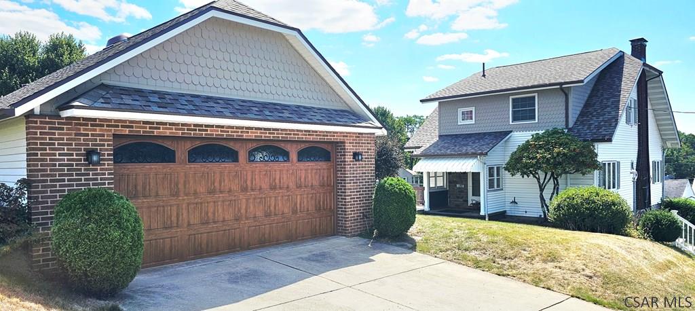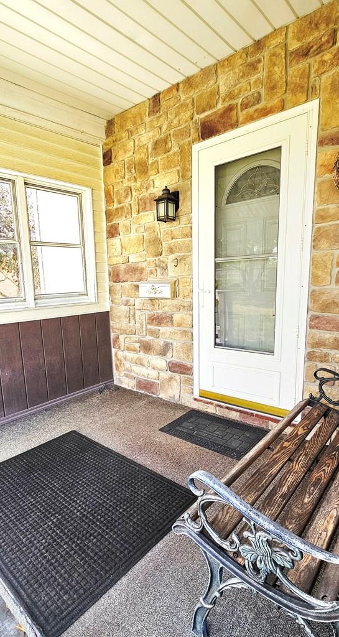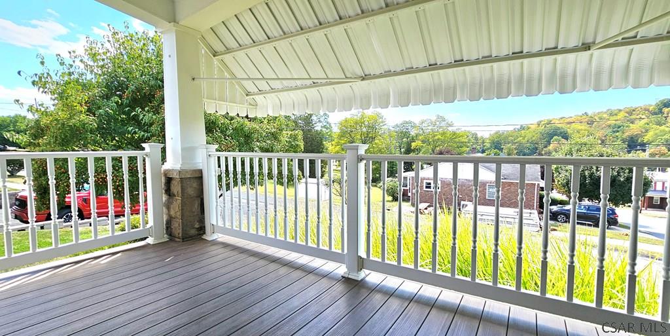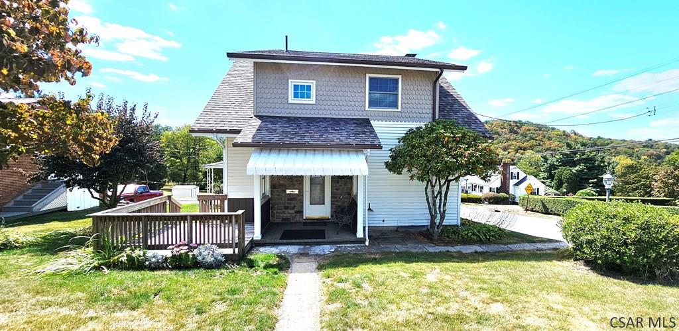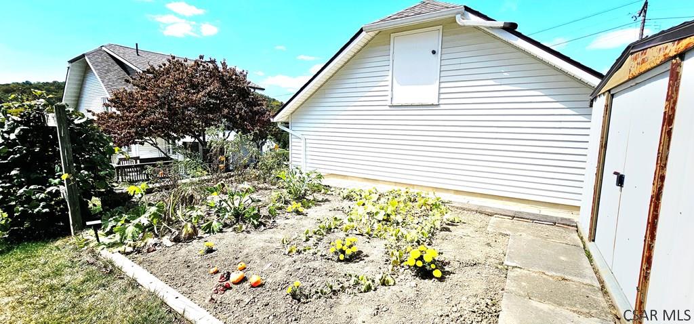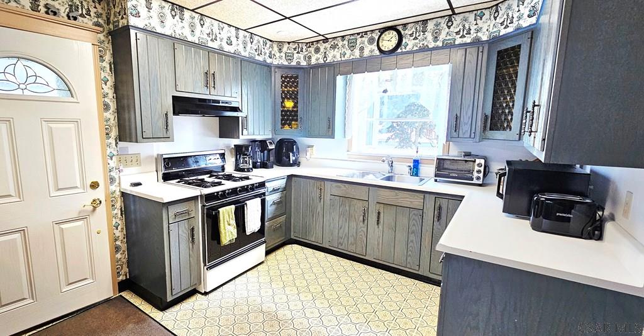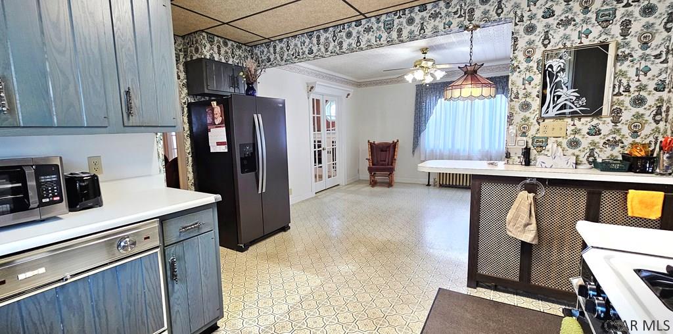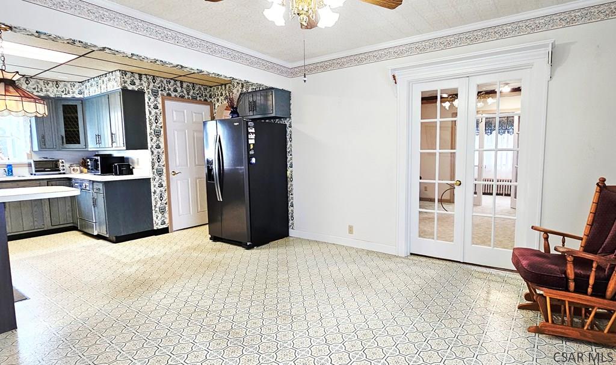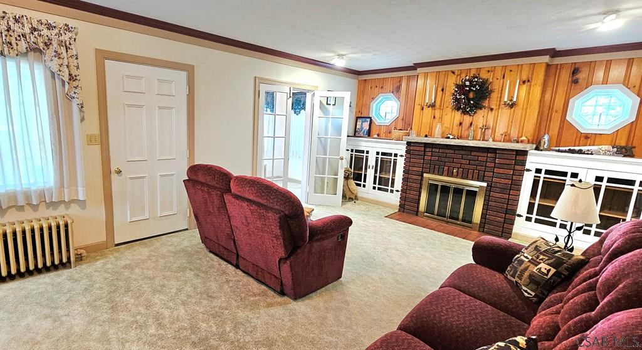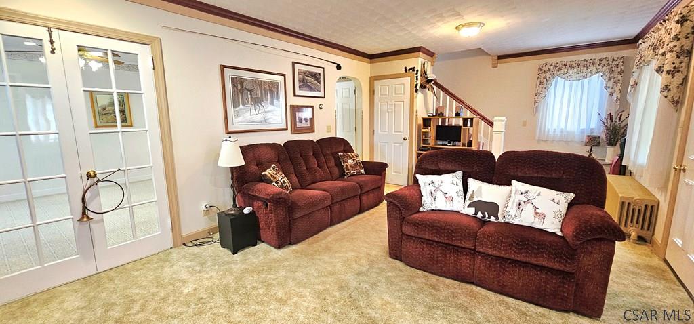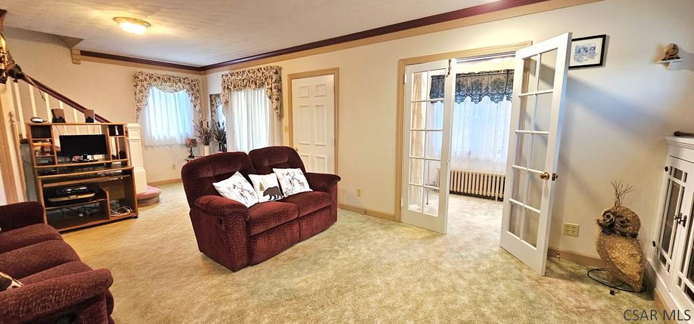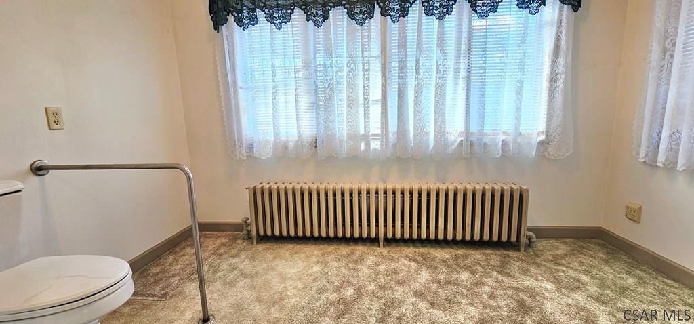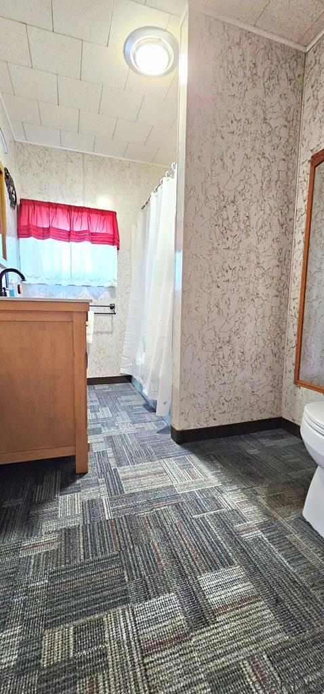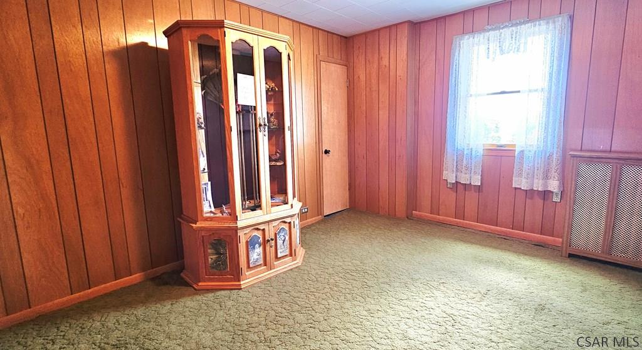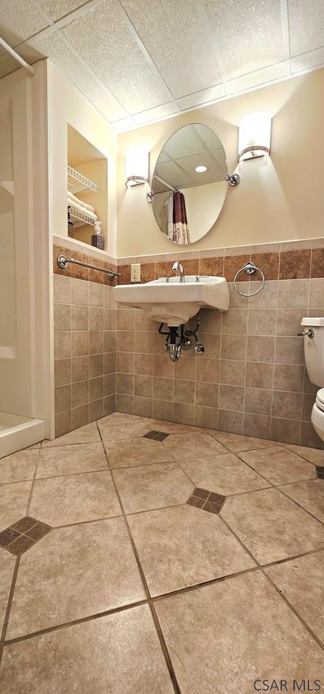Located in Stonycreek Twp on a corner lot, this home has been loved and cared for over the years. The kitchen with all included appliances flows into the large separate dining room which is separated by french doors to the living room. The living room has beautiful plaster, an open staircase and a large brick fireplace. A convenient 1/2 bath has been recently installed on the first floor. The second floor has 4 bedrooms and a full bath. The clean and usable lower level has an updated 3/4 bath with a walk-in shower. 2 car garage with storage above and a new roof in 2024 are only some of the great amenities this home has to offer. Call today!
721 Greenich Street, Johnstown PA 15902
4 Beds
3 Baths
1398 SqFT
Presented By
-
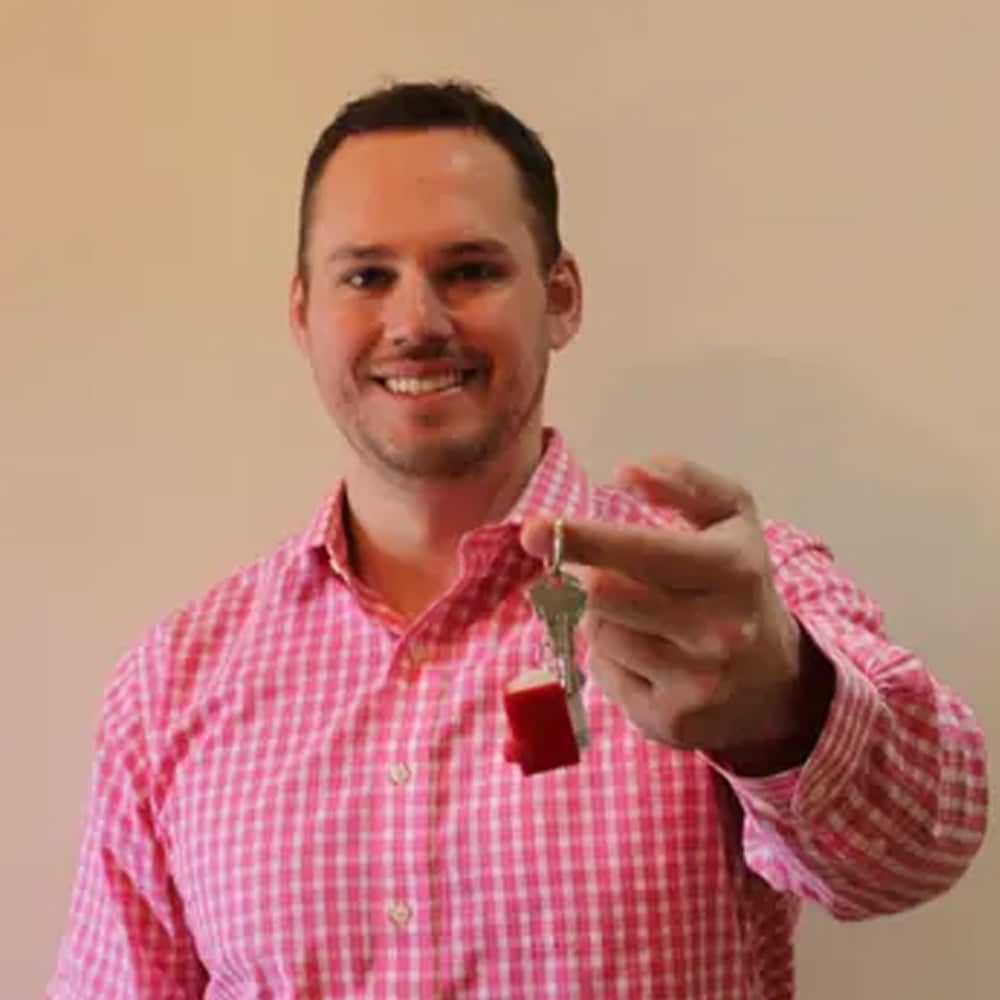
adamdugan00@gmail.com
814-244-8122 (Mobile)
814-269-4411 (Office)
Share Listing
$139,900
Property Details
Apx. Year Built: 1930
Finished Below Grade SqFT: 54
Above Grade SqFT: 1344
Apx Total Finished SqFt: 1398
Bedrooms: 4
Full Baths: 2
Half Baths: 1
Total Baths: 3
Fireplaces: 1
Tax Year: 2025
Gross Taxes: $1,276
Stories / Levels: Two
Pool: None
Garage/Parking: Detached,Garage Door Opener,
# Garage Stalls: 2
# Acres: 0.14
Lot Size: 52 x 120
Exterior Design:
- Two Story
School District:
- Greater Johnstown Area
Heating: Hot Water,
Cooling: Ceiling Fan(s),
Basement: Full,
Fireplace/Fuel: Gas,
Sewer Type: Public Sewer
Water Sources: Public
Living Room Width By Length: 13.5833 x 25
Living Room Level: First
Living Room Description: Gas Brick Fireplace, Carpet, Open Stairs
Master Bdrm Width by Length: 11 x 12.5833
Master Bdrm Level: Second
Master Bdrm Description: Carpet, Closet, Ceiling Fan
Bedroom 1 Width by Length: 11.3333 x 12.6667
Bedroom 1 Level: Second
Bedroom 1 Description: Carpet, Closet
Bedroom 2 Width by Length: 10.75 x 11.3333
Bedroom 2 Level: Second
Bedroom 2 Description: Carpet, Closer
Bedroom 3 Width by Length: 10 x 10
Bedroom 3 Level: Second
Bedroom 3 Description: Carpet, Closet, Ceiling Fan
Kitchen Width by Length: 13.3333 x 13.3333
Kitchen Level: First
Kitchen Description: Wood Cabinets, Appliances Included
Dining Rm Width by Length: 12.75 x 13.25
Dining Rm Level:First
Dining Rm Description:Open To Kitchen, Spacious, French Doors
Full Bath Width by Length: 6.0833 x 6.0833
Full Bath Level: Second
Full Bath Description: Large Vanity & Linen Closet
3/4 Bath Width by Length: 5.3333 x 5.3333
3/4 Bath Level: Lower
3/4 Bath Description: Updated, Ceramic Tile, Walk-In Shower
Directions
721 Greenich Street, Johnstown PA 15902
Bedford to Greenich. Home on right. Look for sign!
