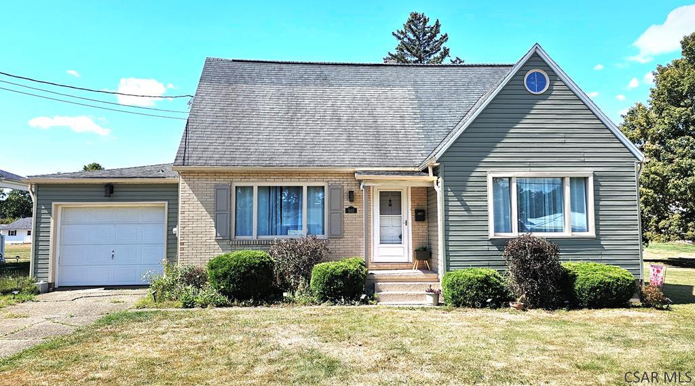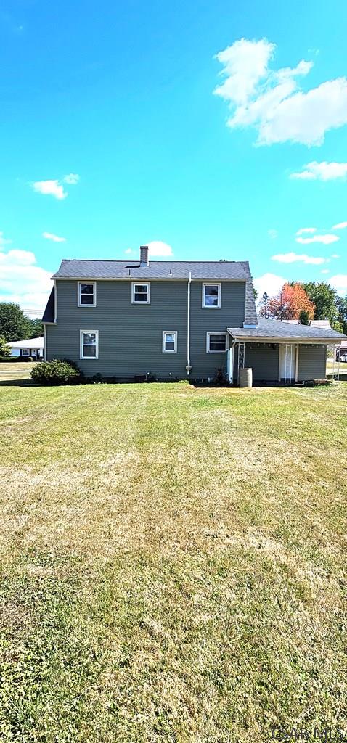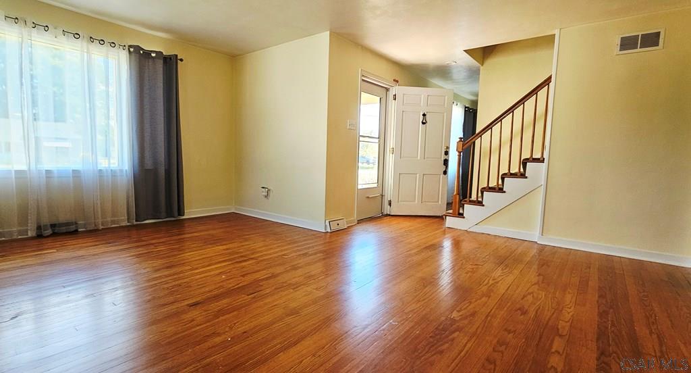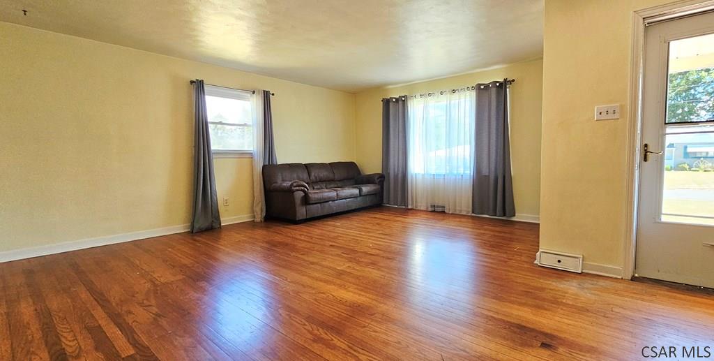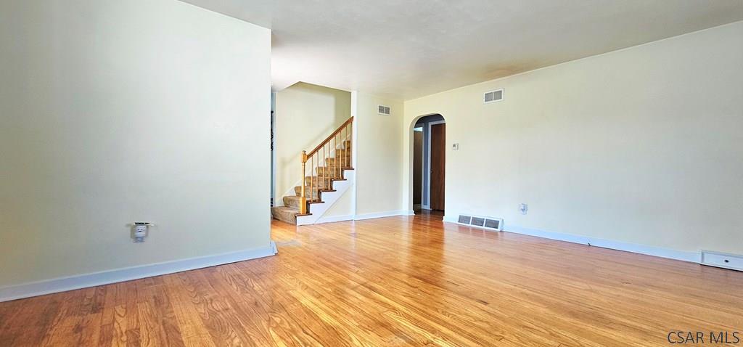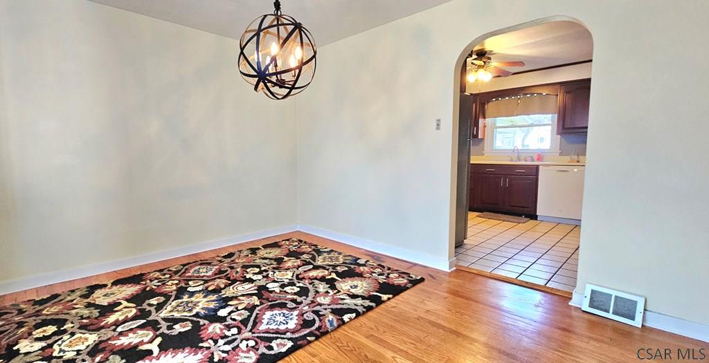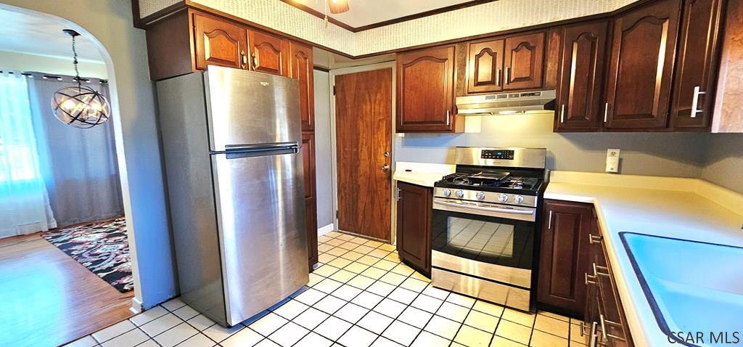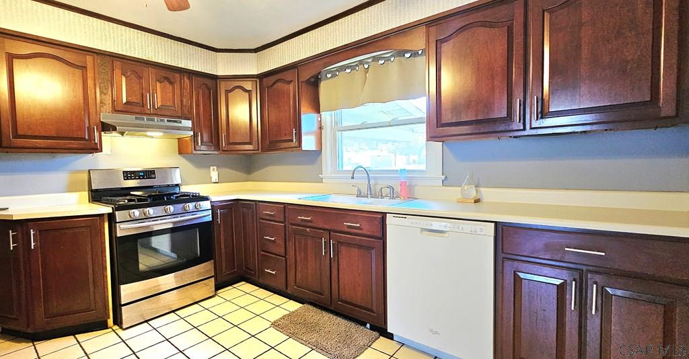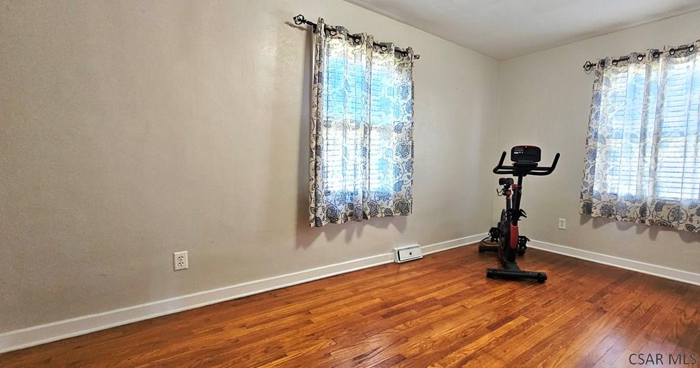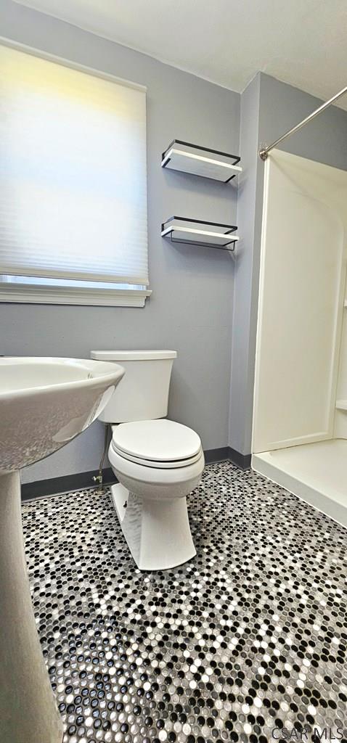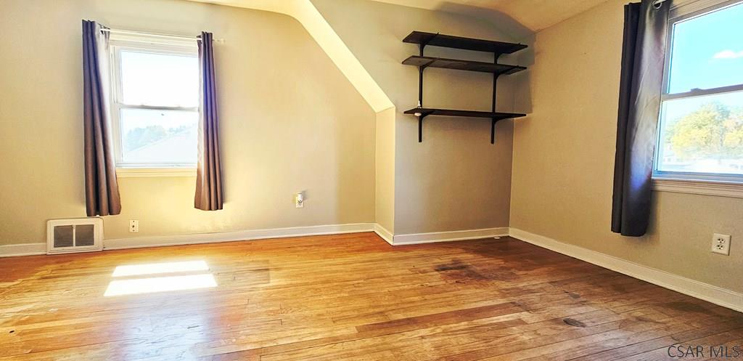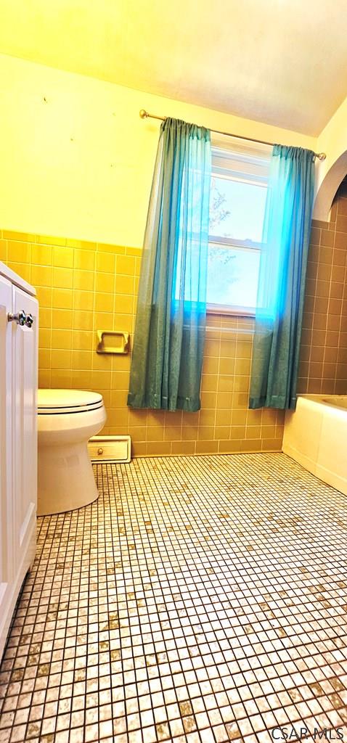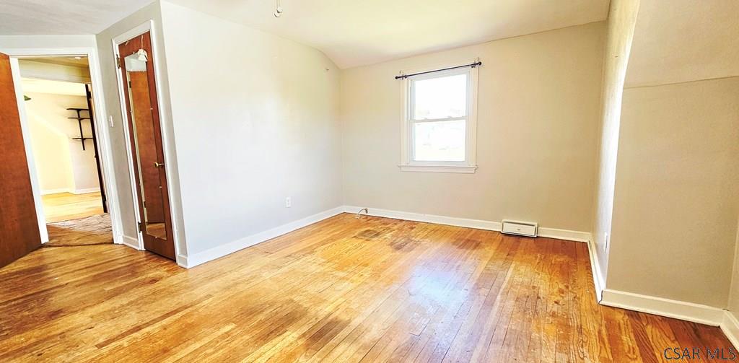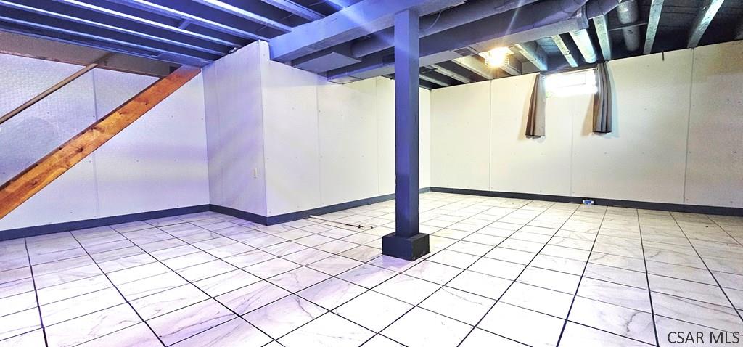Take a tour of this 3 bedroom 2 full bath home located on a level lot in Westmont Borough. The oversized living room has oak floors, plaster and an open staircase. The separate dining room flows into the kitchen with updated cabinets, ceramic tile and stainless steel appliances. Also on the main floor is a large bedroom and recently remodeled 3/4 bath. The 2nd floor has 2 more bedrooms and a full bath. The finished lower level has all ceramic tile flooring. Attached garage and central air. Call today!
948 Julia Drive, Johnstown PA 15905
3 Beds
2 Baths
1919 SqFT
Presented By
-
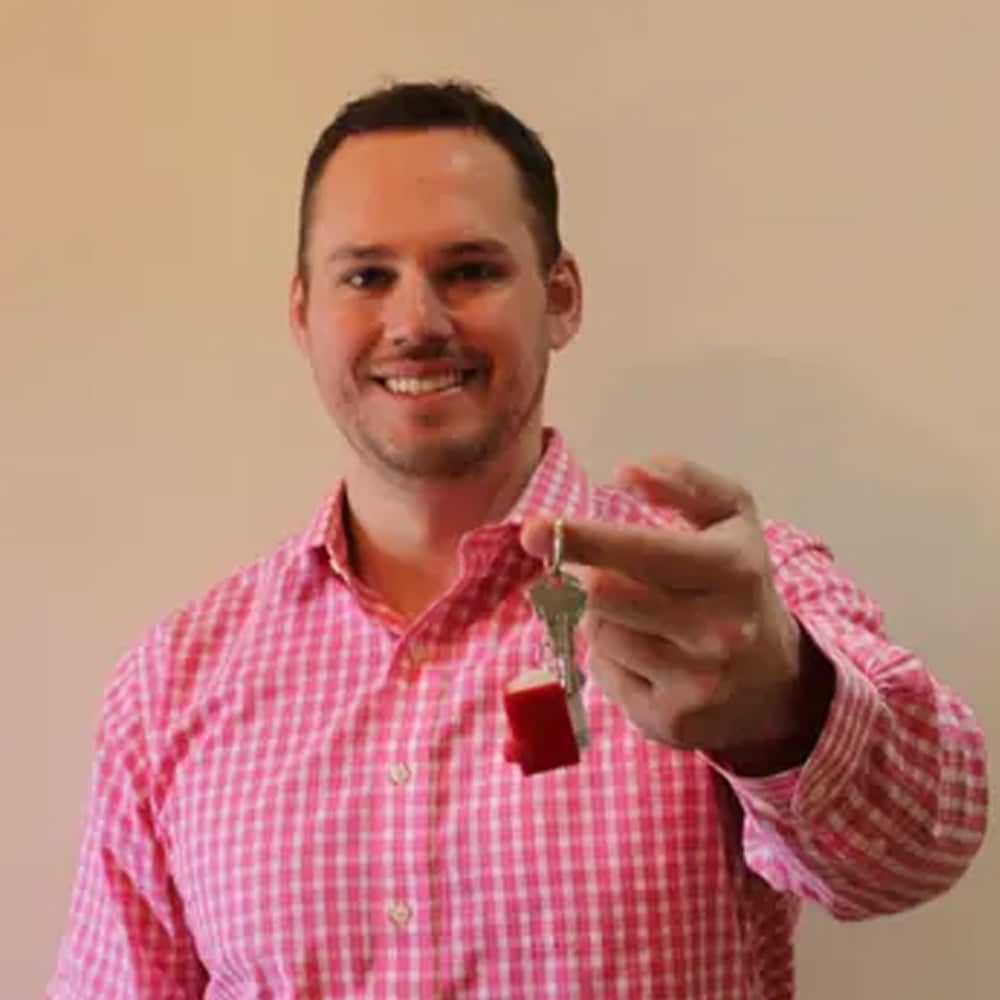
adamdugan00@gmail.com
814-244-8122 (Mobile)
814-269-4411 (Office)
Share Listing
$150,000
Property Details
Finished Below Grade SqFT: 444
Above Grade SqFT: 1475
Apx Total Finished SqFt: 1919
Bedrooms: 3
Full Baths: 2
Half Baths: 0
Total Baths: 2
Fireplaces: 0
Tax Year: 2025
Gross Taxes: $2,893
Stories / Levels: One and One Half
Pool: None
Garage/Parking: Attached,
# Garage Stalls: 1
# Acres: 0.28
Lot Size: 71.2 x 169
Exterior Design:
- 1.5 Story
School District:
- Westmont Hilltop
Heating: Forced Air,
Cooling: Central Air,
Basement: Full,Finished,
Sewer Type: Public Sewer
Water Sources: Public
Living Room Width By Length: 17.5 x 19.3333
Living Room Level: First
Living Room Description: Oversized, Oak Floors, Plaster
Bedroom 1 Width by Length: 11.1667 x 14.5
Bedroom 1 Level: First
Bedroom 1 Description: Oak Floors, Plaster
Bedroom 2 Width by Length: 15.5 x 15.6667
Bedroom 2 Level: Second
Bedroom 2 Description: Oak Floors,2 Closets, Ceiling Fan
Bedroom 3 Width by Length: 12.5 x 15.5
Bedroom 3 Level: Second
Bedroom 3 Description: Oak Floors, Closet, Ceiling Fan
Kitchen Width by Length: 11.6667 x 11.6667
Kitchen Level: First
Kitchen Description: Ceramic Tile, Ceiling Fan, Ss Appliances
Dining Rm Width by Length: 11 x 12.6667
Dining Rm Level:First
Dining Rm Description:Oak Floors, Separate
Full Bath Width by Length: 6 x 6
Full Bath Level: Second
Full Bath Description: Ceramic Tile
3/4 Bath Width by Length: 8.0833 x 8.0833
3/4 Bath Level: First
3/4 Bath Description: Recently Updated, Walk-In Shower
Family/Den Width by Length: 10 x 22.6667
Family/Den Level:Lower
Family/Den Description:Ceramic Tile, Open Stairs
Directions
948 Julia Drive, Johnstown PA 15905
Emmett Drive to Julia. Home on left. Look for sign!
