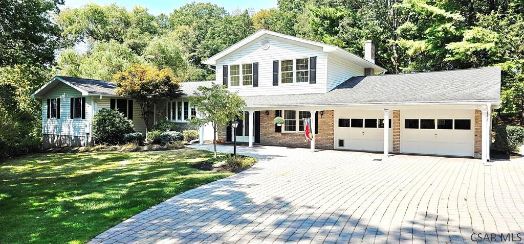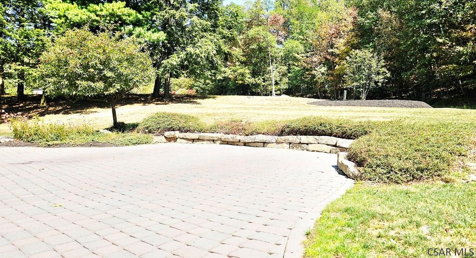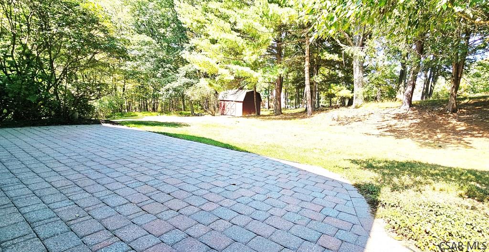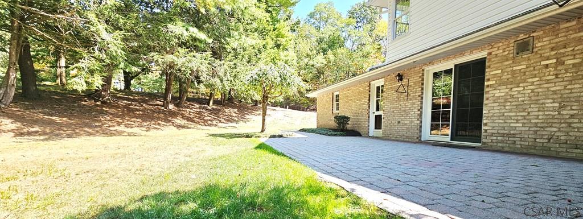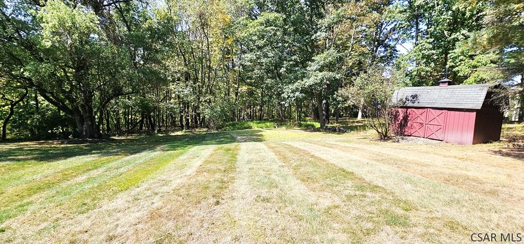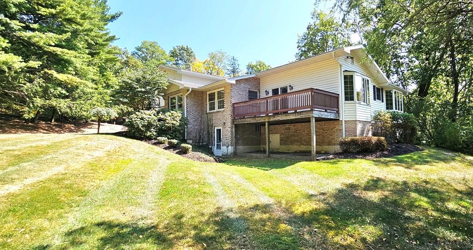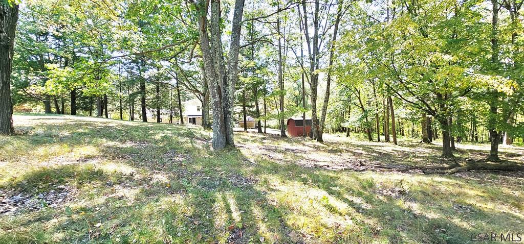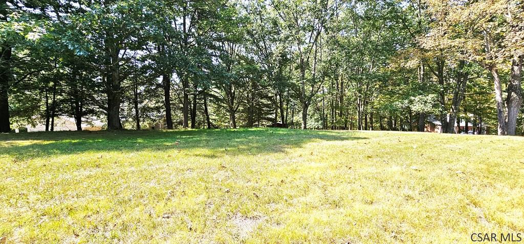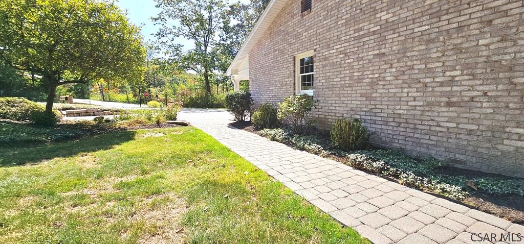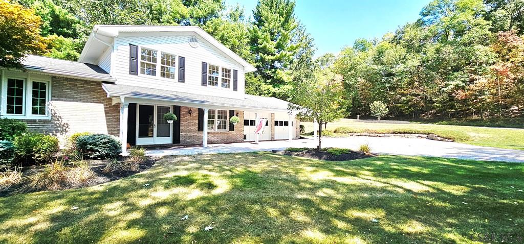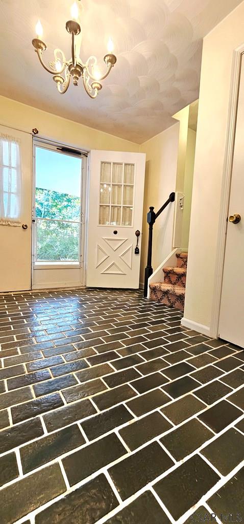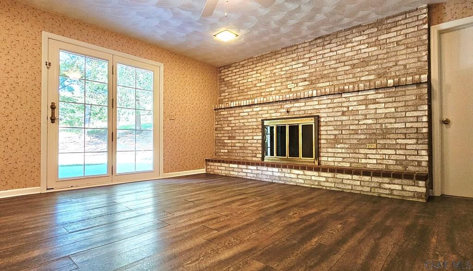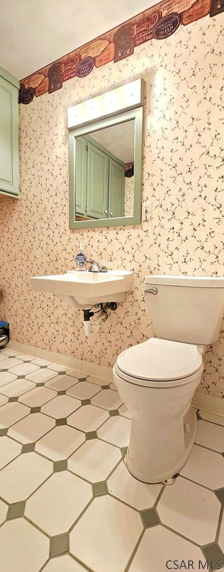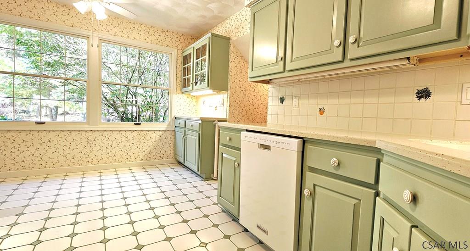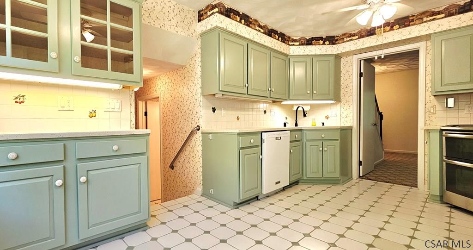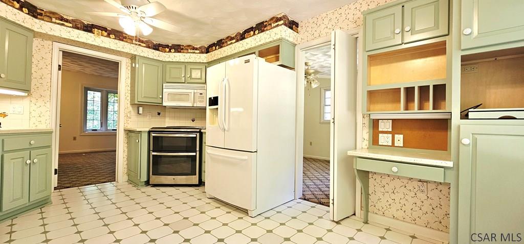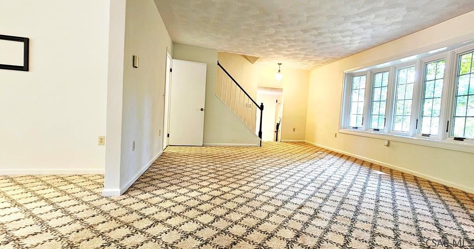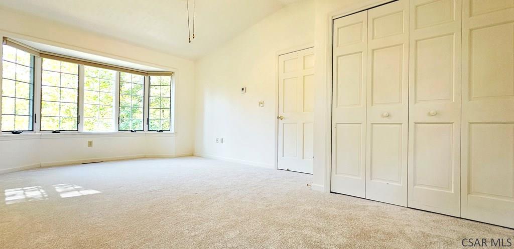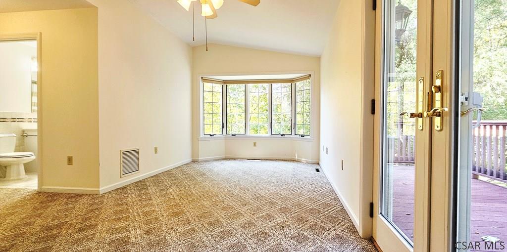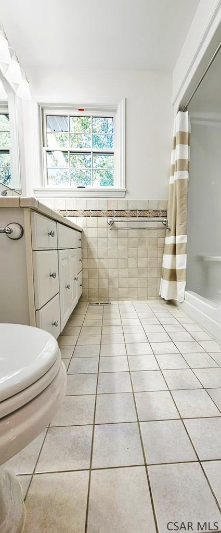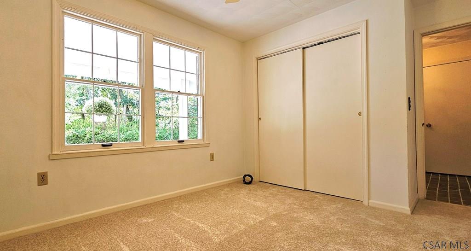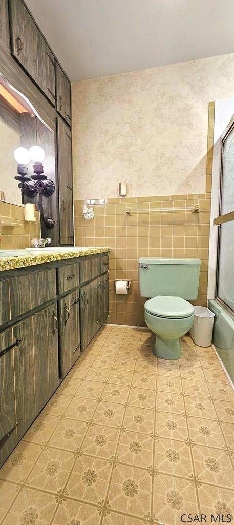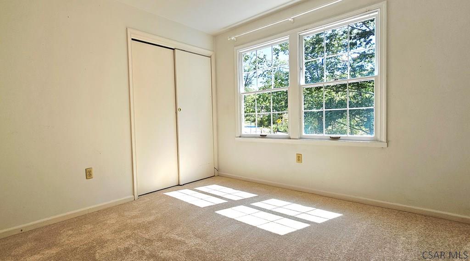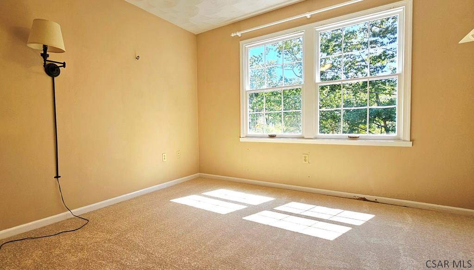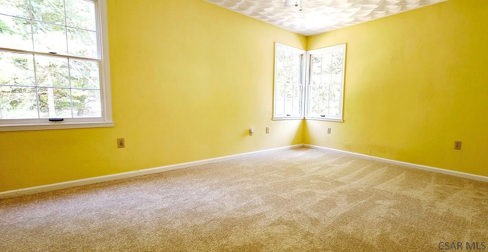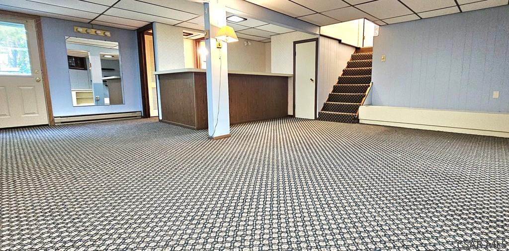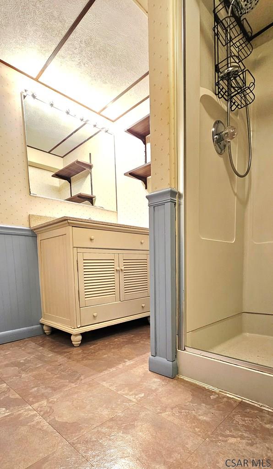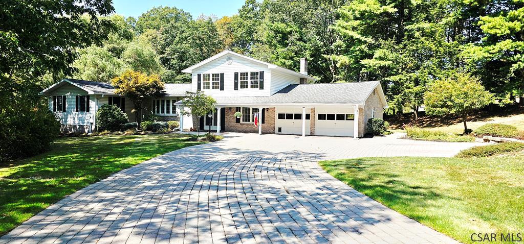Check out this Stunning Westmont Borough home located on a 1 acre corner lot! The addition the owners had constructed consists of a full private suite which has a den, walk-in closet, full bath and a large bedroom with cathedral ceilings. The original house has 3 bedrooms, one of which has a master full bath. There are an additional 3 more bathrooms for a total of 5 in the home. The walkout lower level has a wet bar and custom built-ins. The main floor family room boasts a wall to wall brick wood burning fireplace. Attached 2 car garage and paver driveway. Must see! Call today!
1 Haldon Drive, Johnstown PA 15905
4 Beds
5 Baths
3088 SqFT
Presented By
-
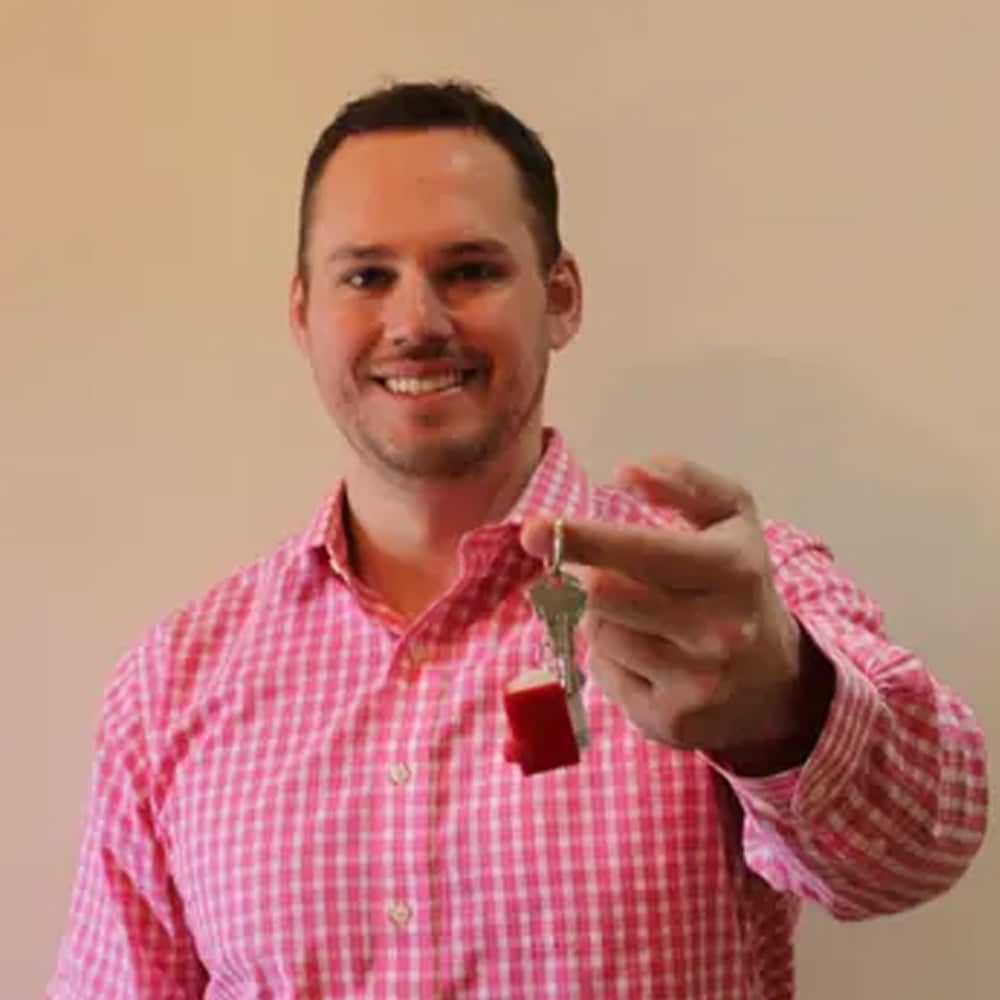
adamdugan00@gmail.com
814-244-8122 (Mobile)
814-269-4411 (Office)
Share Listing
$295,000
Property Details
Apx. Year Built: 1969
Finished Below Grade SqFT: 598
Above Grade SqFT: 2490
Apx Total Finished SqFt: 3088
Bedrooms: 4
Full Baths: 4
Half Baths: 1
Total Baths: 5
Fireplaces: 1
Tax Year: 2025
Gross Taxes: $7,072
Stories / Levels: One
Pool: None
Garage/Parking: Attached,Paver Block,Garage Door Opener,
# Garage Stalls: 2
# Acres: 1.01
Lot Size: 1.01 acre
Exterior Design:
- Raised Ranch
School District:
- Westmont Hilltop
Heating: Heat Pump,Radiant,
Cooling: Central Air,None,Other,
Basement: Full,Finished,None,Walk-Out Access,
Sewer Type: Septic Tank
Water Sources: Public
Driveway: Garage Door Opener
Living Room Width By Length: 14 x 22.75
Living Room Level: First
Living Room Description: Carpet, Open Stairs, Large Bay Window
Master Bdrm Width by Length: 12.1667 x 21.0833
Master Bdrm Level: First
Master Bdrm Description: Private Suite W/Bath, Den,Walk-In Closet
Master Bath Width By Length: 8.0833 x 9
Master Bath Level: First
Master Bath Description: Part Of Master Suite, Walk-In Shower
Bedroom 1 Width by Length: 12.3333 x 15.1667
Bedroom 1 Level: Second
Bedroom 1 Description: Private Full Bath, New Carpet,Dbl Closet
Bedroom 2 Width by Length: 11.3333 x 14.8333
Bedroom 2 Level: Second
Bedroom 2 Description: New Carpet, Double Closet, Ceiling Fan
Bedroom 3 Width by Length: 10 x 12.0833
Bedroom 3 Level: Second
Bedroom 3 Description: New Carpet, Double Closet, Ceiling Fan
Kitchen Width by Length: 16 x 16
Kitchen Level: First
Kitchen Description: Ceramic Tile, Corian Counters, Eat-In
Dining Rm Width by Length: 11.25 x 12.0833
Dining Rm Level:First
Dining Rm Description:Carpet, Separate
Full Bath Width by Length: 7.25 x 7.25
Full Bath Level: Second
Full Bath Description: Double Bowl Sink, Vinyl Flooring
3/4 Bath Width by Length: 6.0833 x 6.0833
3/4 Bath Level: Lower
3/4 Bath Description: Walk-In Shower
Family/Den Width by Length: 14.8333 x 19.1667
Family/Den Level:First
Family/Den Description:Walk-Out,Brick Wood Burning Fireplace
Directions
1 Haldon Drive, Johnstown PA 15905
Saint Clair Road to Haldon. Home on left. Look for sign!
