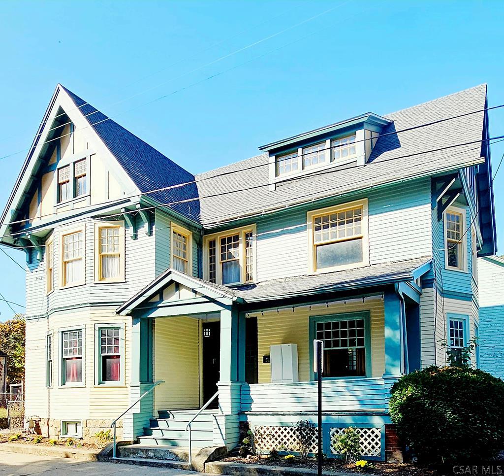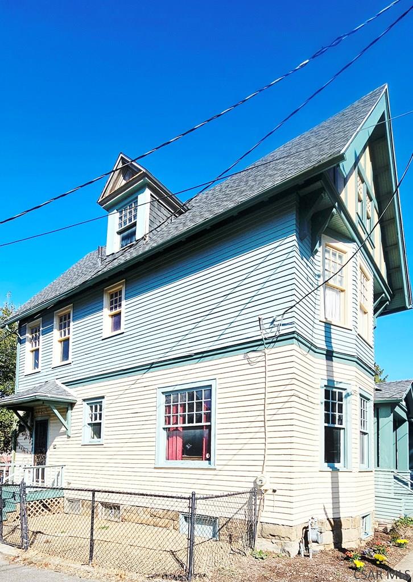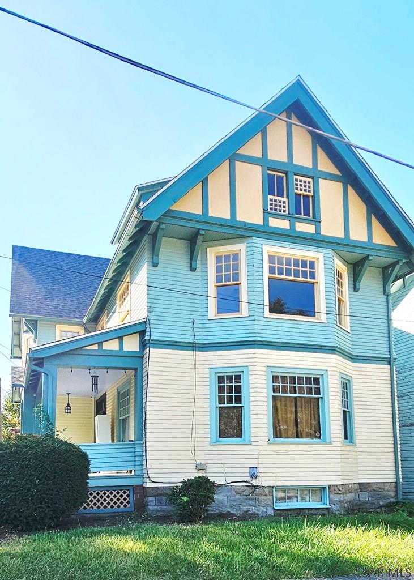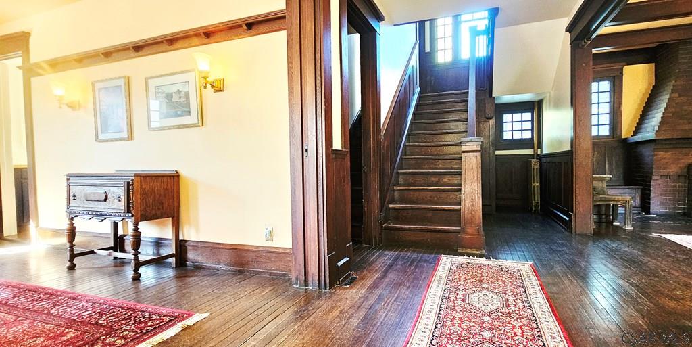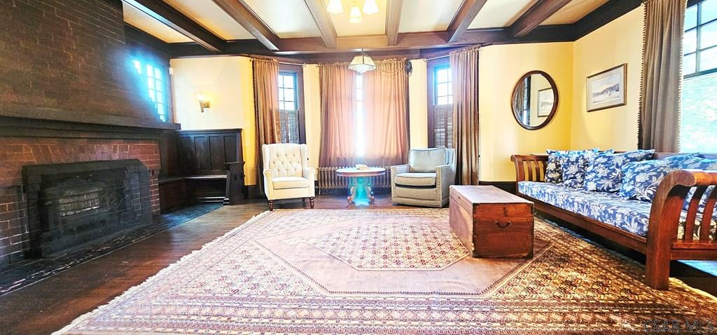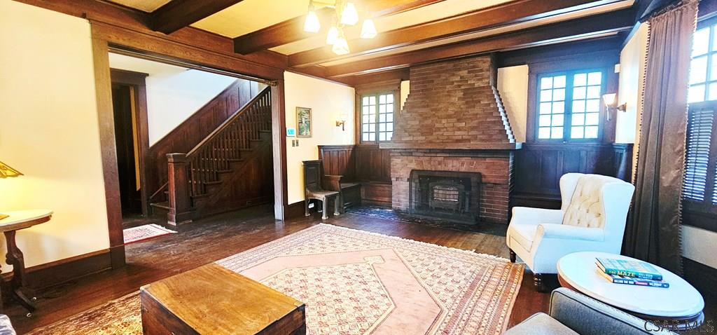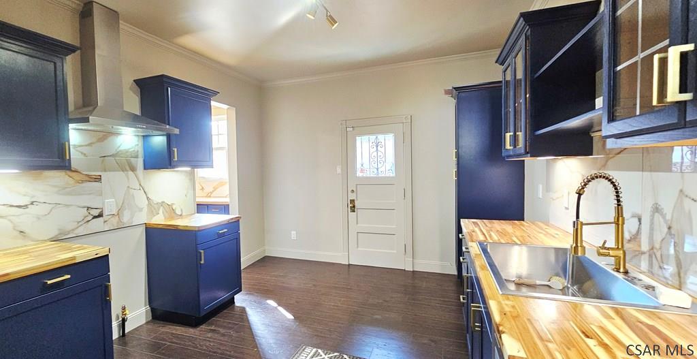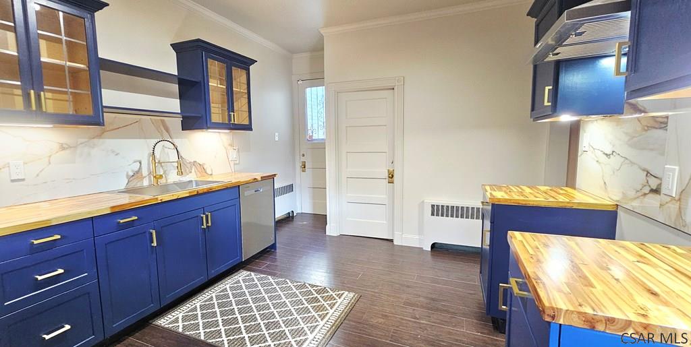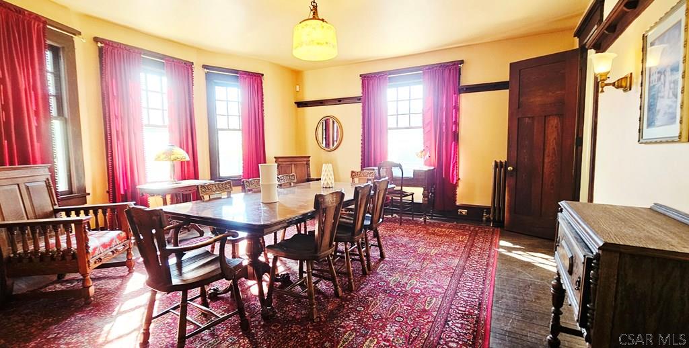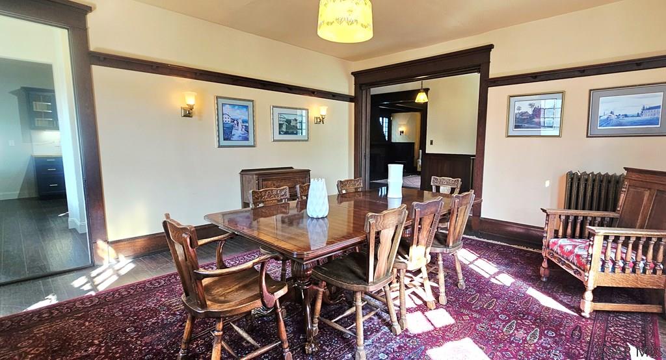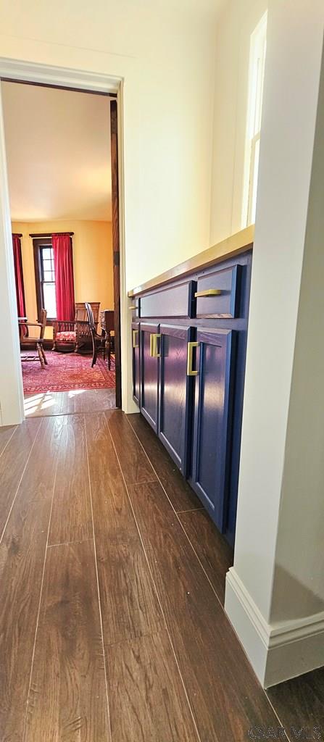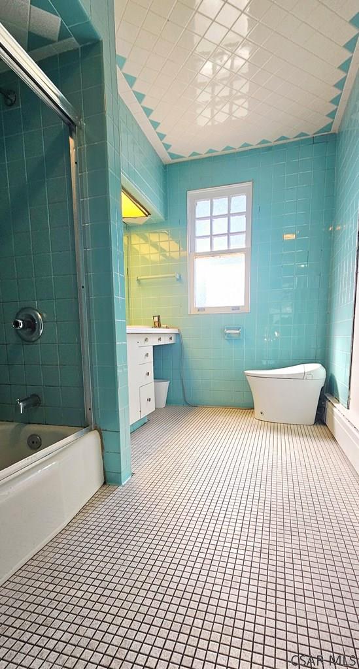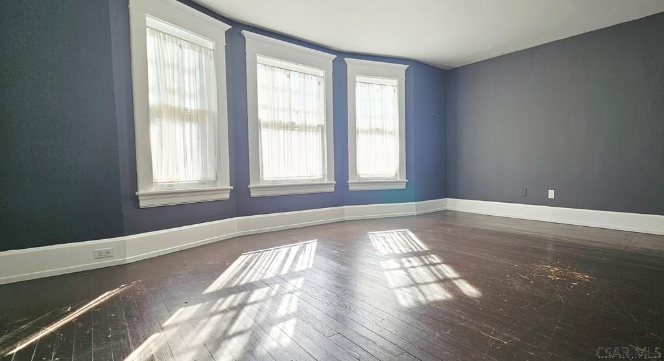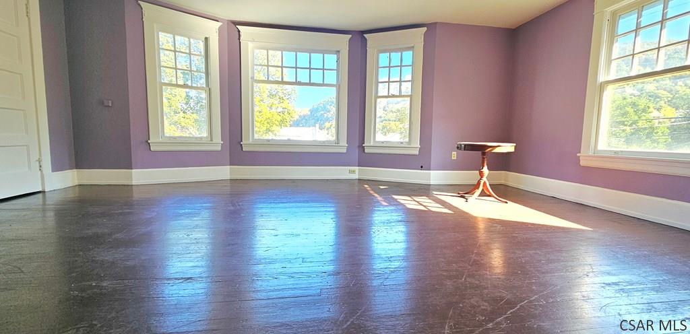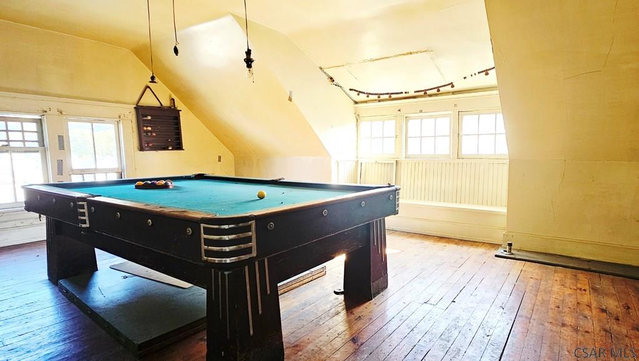If you are looking for charm, then this is a must see! The love and care for this home are second to none. The inviting foyer has an open staircase which leads to the beamed ceiling living room with oak floors, brick fireplace and trey windows. The grand dining room flows nicely to the breakfast nook and into the 2025 remodeled gorgeous kitchen. All 3 bedrooms are larger in size. New roof in 2025. Don’t miss this unique opportunity. Call today! PRE APPROVED BUYERS ONLY. MUST BE PRESENTED TO AGENT PRIOR TO SHOWINGS.
500 Pine Street, Johnstown PA 15902
3 Beds
2 Baths
2290 SqFT
Presented By
-
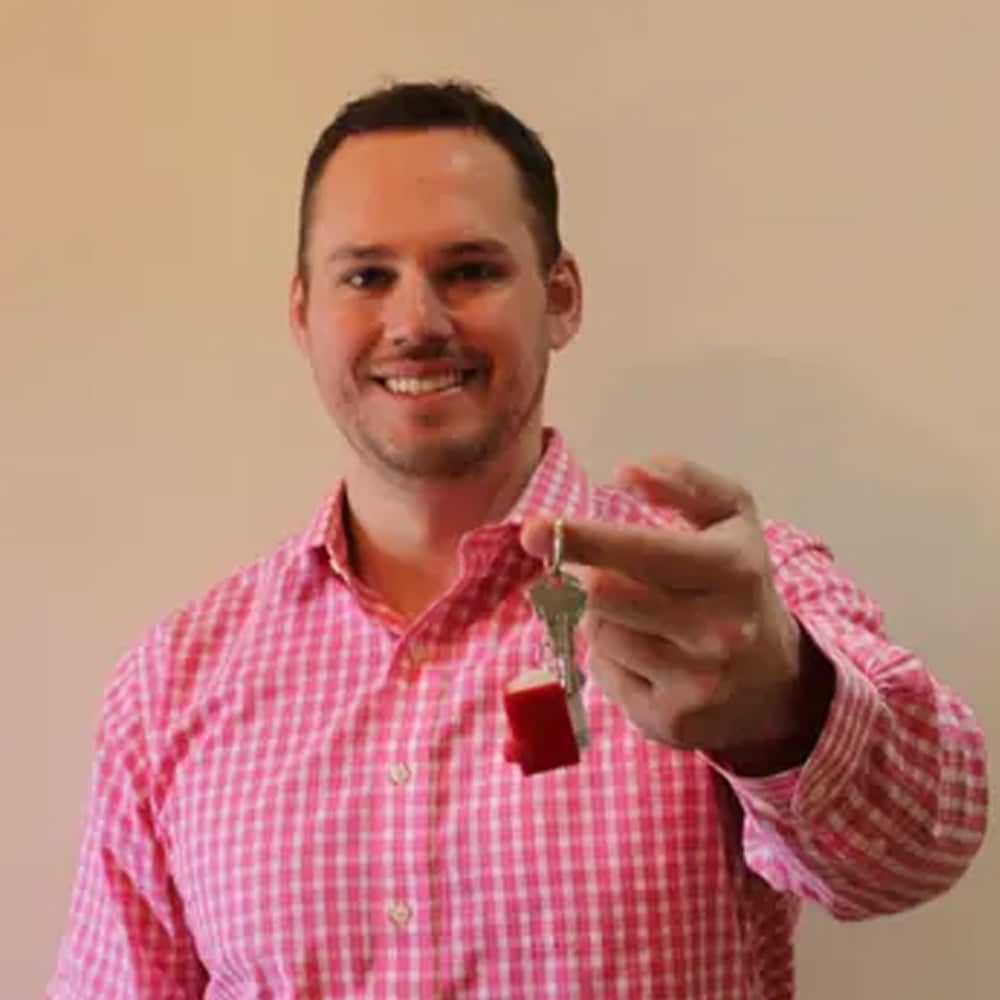
adamdugan00@gmail.com
814-244-8122 (Mobile)
814-269-4411 (Office)
Share Listing
$72,000
Property Details
Finished Below Grade SqFT: 0
Above Grade SqFT: 2290
Apx Total Finished SqFt: 2290
Bedrooms: 3
Full Baths: 1
Half Baths: 1
Total Baths: 2
Fireplaces: 1
Tax Year: 2025
Gross Taxes: $1,476
Stories / Levels: Two
Pool: None
Garage/Parking: On Street,
# Garage Stalls: 0
# Acres: 0.06
Lot Size: 64 x 40
Exterior Design:
- Two Story
School District:
- Greater Johnstown Area
Heating: Hot Water,
Basement: Full,
Fireplace/Fuel: Wood Burning,
Sewer Type: Public Sewer
Water Sources: Public
Living Room Width By Length: 17.1667 x 22
Living Room Level: First
Living Room Description: Oak Floors,Lg Brick Fp, Beamed Ceilings
Bedroom 1 Width by Length: 16 x 17.4167
Bedroom 1 Level: Second
Bedroom 1 Description: Wood Floors, Ceiling Fan, Closet
Bedroom 2 Width by Length: 17.25 x 20.5
Bedroom 2 Level: Second
Bedroom 2 Description: Wood Floors, 2 Closets, Trey Windows
Bedroom 3 Width by Length: 12.0833 x 14.5833
Bedroom 3 Level: Second
Bedroom 3 Description: Wood Floors, Closet
Kitchen Width by Length: 14.5833 x 14.5833
Kitchen Level: First
Kitchen Description: All New From 2025, Very Nice!
Dining Rm Width by Length: 16.5 x 17.0833
Dining Rm Level:First
Dining Rm Description:Oak Floors, Separate, Trey Windows
Full Bath Width by Length: 6.4167 x 6.4167
Full Bath Level: Second
Full Bath Description: Ceramic Tile, Linen Closet, Lg Vanity
Family/Den Width by Length: 17.5 x 24.6667
Family/Den Level:Third
Family/Den Description:Pool Table Included, No Permanent Heat
Breakfast Width by Length: 7'1 x 9'4
Breakfast Level: 7'1 x 9'4
Breakfast Description: new cabinets
Directions
500 Pine Street, Johnstown PA 15902
Corner or Cedar and Pine.
