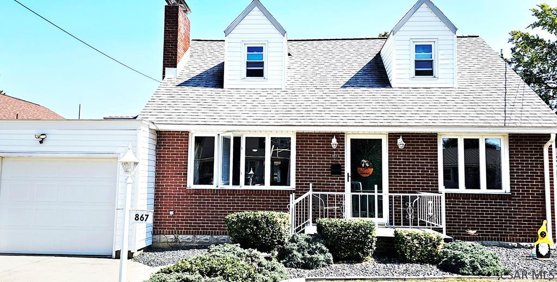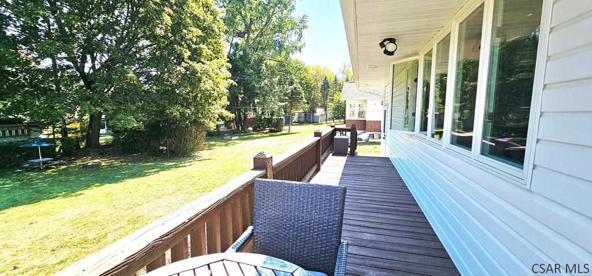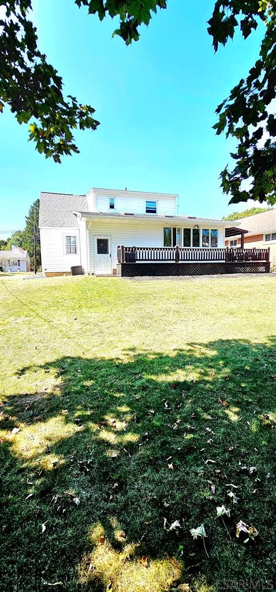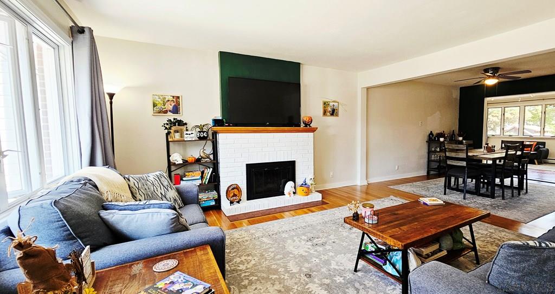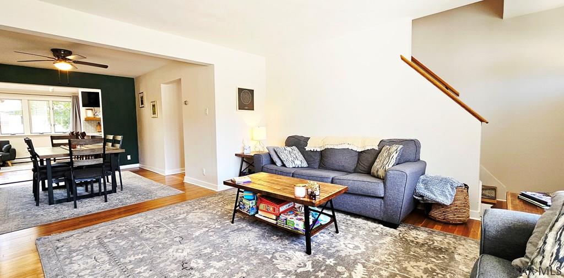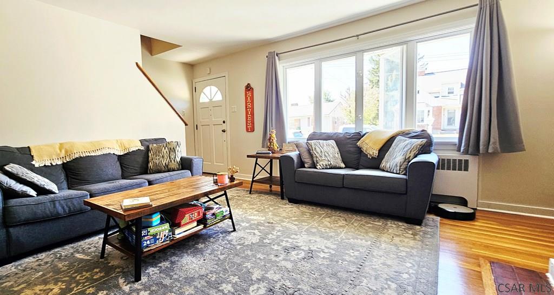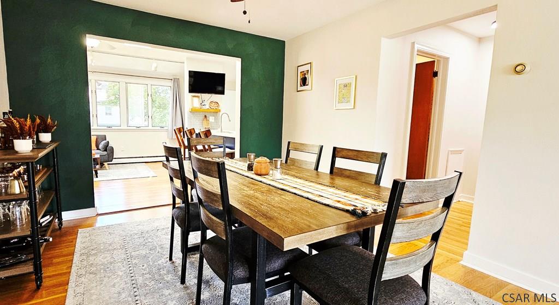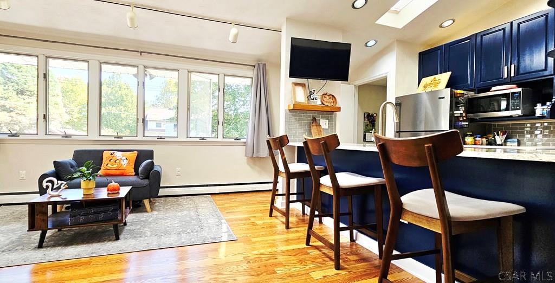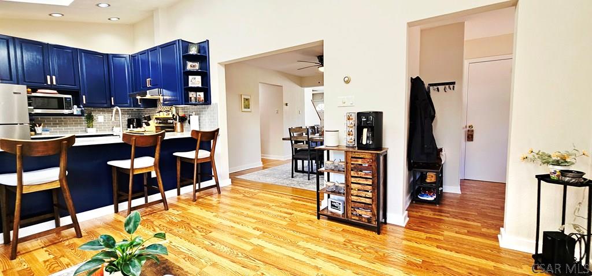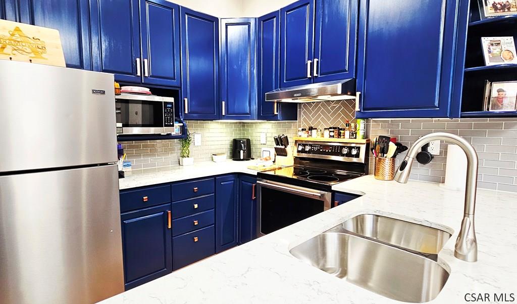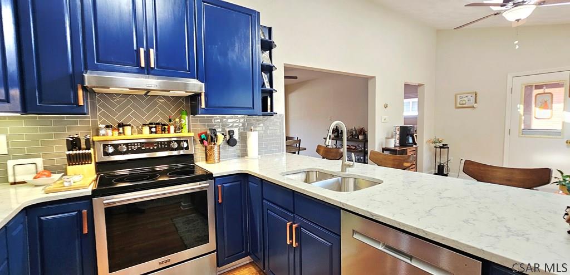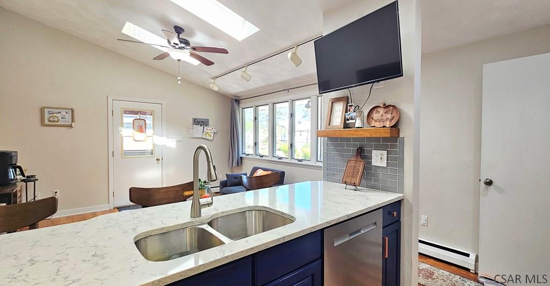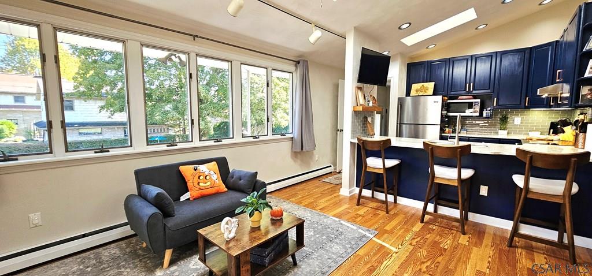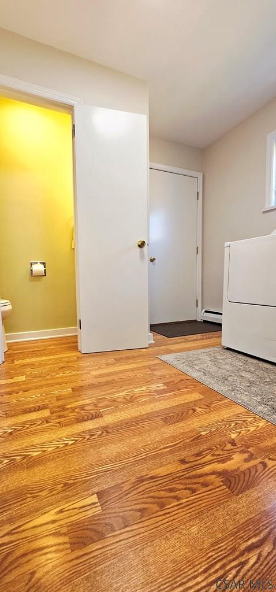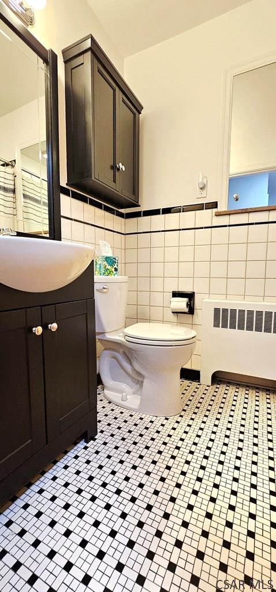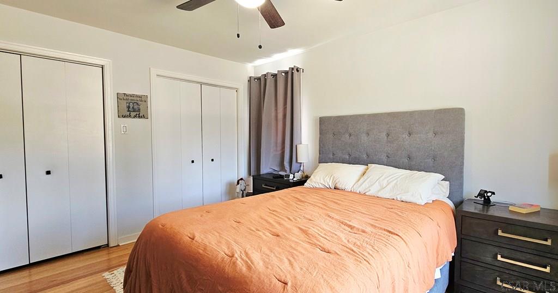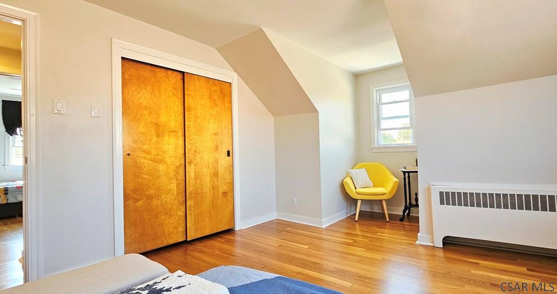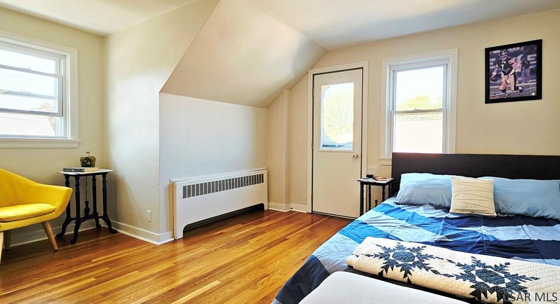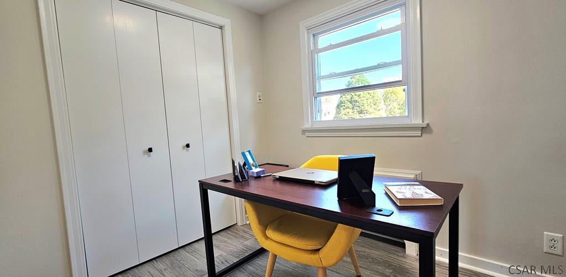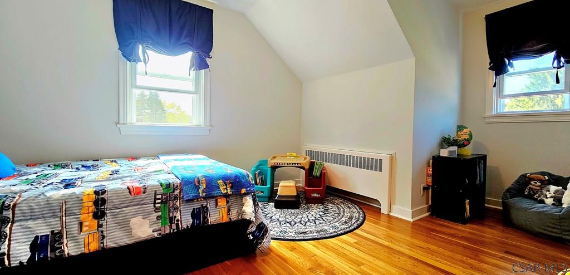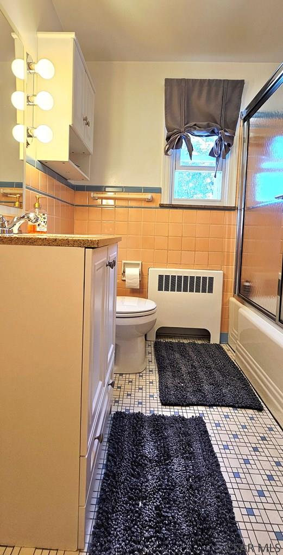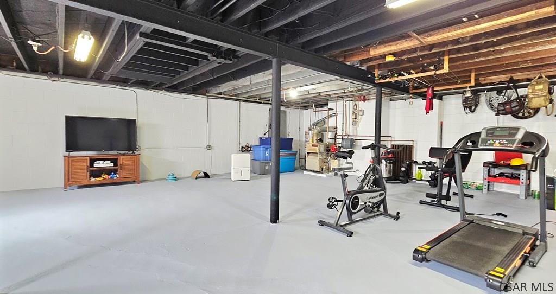This is it! This 4 bedroom 3 bath home with gorgeous oak floors is much larger than it appears. The living room has a gas brick fireplace and is open to the large separate dining room. The amazing kitchen has vaulted ceilings, new quartz counters, stainless steel appliances and an attached family room. The laundry and a 1/2 bath are located off the kitchen as well. 2 main floor bedrooms and a full bath complete the first floor. The 2nd floor has 2 additional bedrooms and another full bath. The heated lower level has recently been painted and can be used for extra living space. Attached garage and rear deck. Very clean home! Call today!
867 Thermal Avenue, Johnstown PA 15905
4 Beds
3 Baths
1978 SqFT
Presented By
-
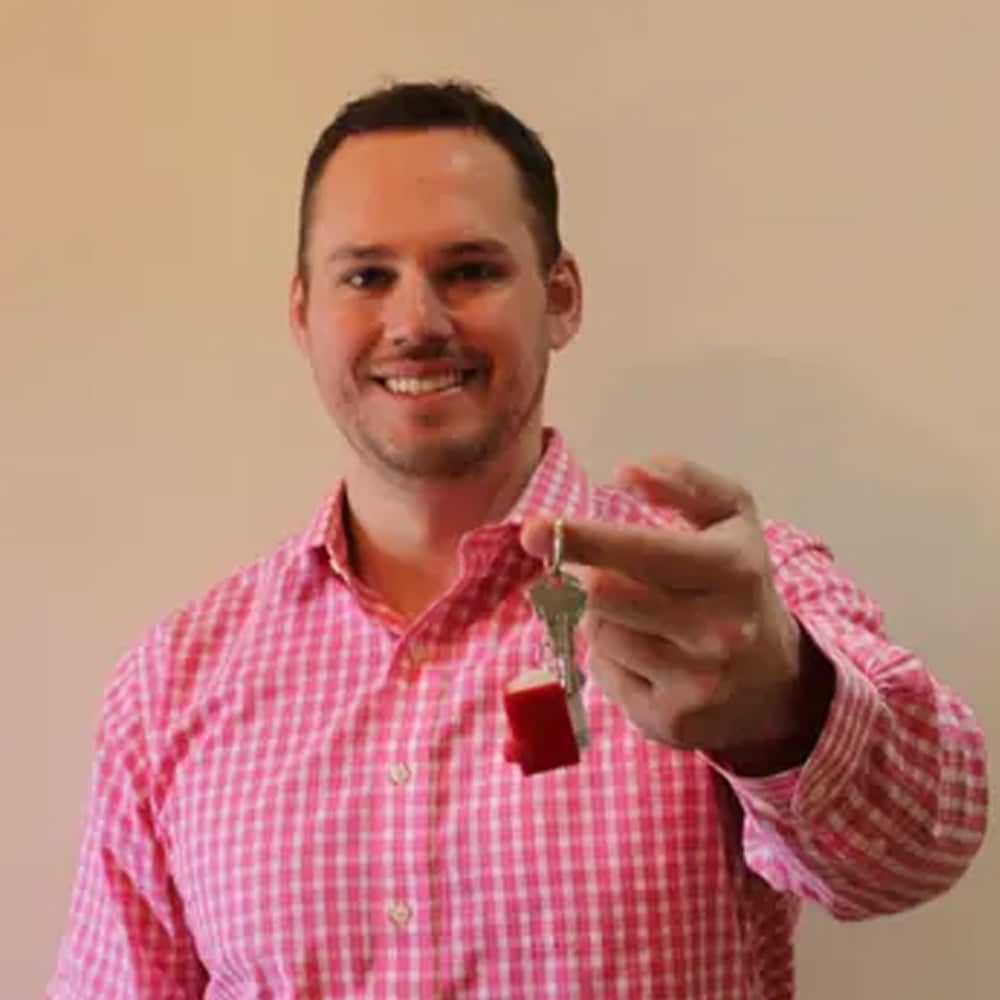
adamdugan00@gmail.com
814-244-8122 (Mobile)
814-269-4411 (Office)
Share Listing
$174,800
Property Details
Finished Below Grade SqFT: 0
Above Grade SqFT: 1978
Apx Total Finished SqFt: 1978
Bedrooms: 4
Full Baths: 2
Half Baths: 1
Total Baths: 3
Fireplaces: 1
Tax Year: 2025
Gross Taxes: $3,350
Stories / Levels: One and One Half
Pool: None
Garage/Parking: Attached,
# Garage Stalls: 1
# Acres: 0.15
Lot Size: 50 x 131
Exterior Design:
- 1.5 Story
School District:
- Westmont Hilltop
Heating: Hot Water,
Cooling: Ceiling Fan(s),
Basement: Full,
Fireplace/Fuel: Gas,
Sewer Type: Public Sewer
Water Sources: Public
Living Room Width By Length: 14.5 x 16.0833
Living Room Level: First
Living Room Description: Oak Floors, Gas Brick Fireplace, Plaster
Master Bdrm Width by Length: 12 x 14.6667
Master Bdrm Level: First
Master Bdrm Description: Oak Floors,2 Dbl Closets + Single Closet
Bedroom 1 Width by Length: 10 x 11.25
Bedroom 1 Level: First
Bedroom 1 Description: Oak Floors, Ceiling Fan
Bedroom 2 Width by Length: 12.0833 x 12.5833
Bedroom 2 Level: Second
Bedroom 2 Description: Double Closet, Attached Bonus Room
Bedroom 3 Width by Length: 11.8333 x 11.9167
Bedroom 3 Level: Second
Bedroom 3 Description: Oak Floors, Ceiling Fan, Large Closet
Kitchen Width by Length: 20 x 20
Kitchen Level: First
Kitchen Description: Vaulted Ceiling,Quartz Counters,Ss Appl
Dining Rm Width by Length: 11.3333 x 12.5
Dining Rm Level:First
Dining Rm Description:Oak Floors, Separate, Ceiling Fan
Full Bath Width by Length: 6 x 6
Full Bath Level: First
Full Bath Description: Ceramic Tile
Directions
867 Thermal Avenue, Johnstown PA 15905
Menoher to Sunnehanna then left onto Kemmer then right onto Thermal. Home on right. Look for sign!
