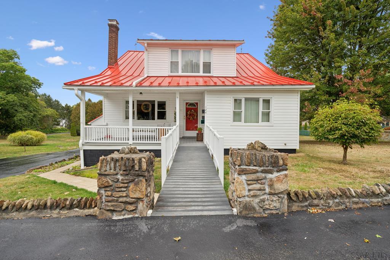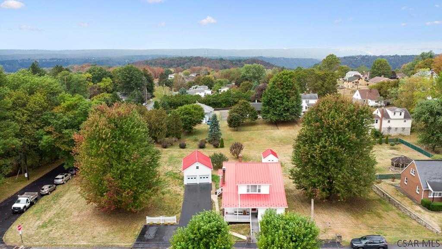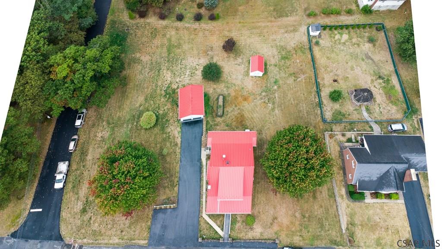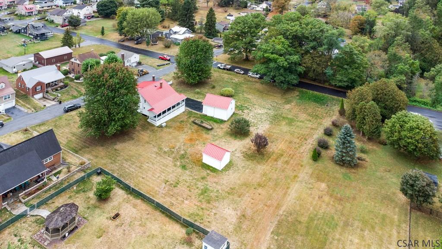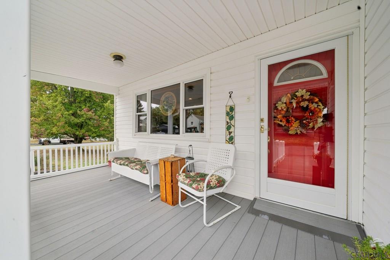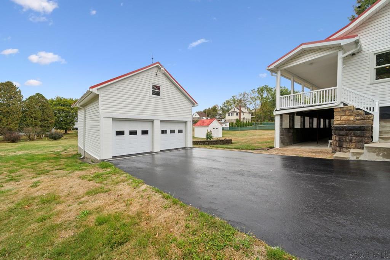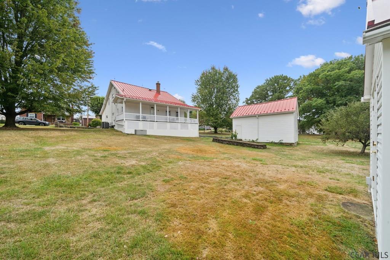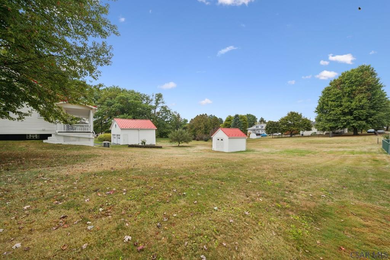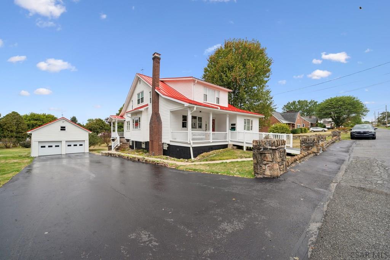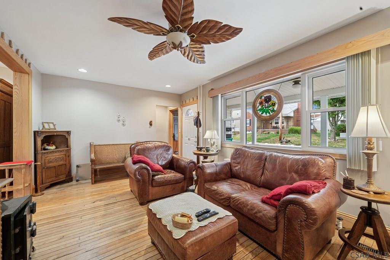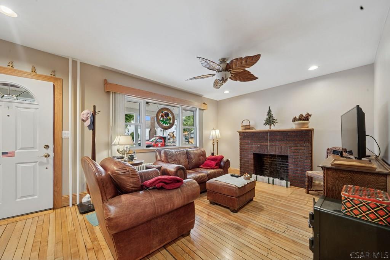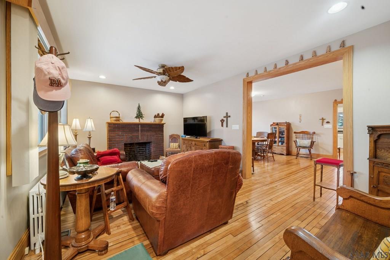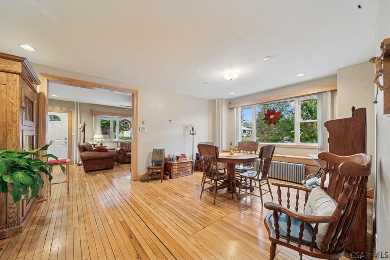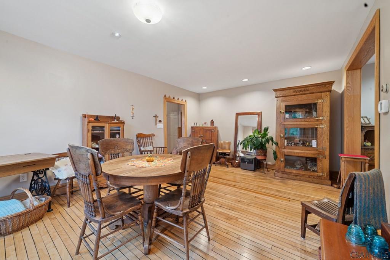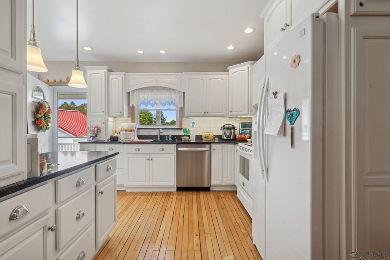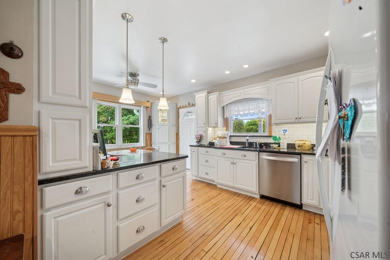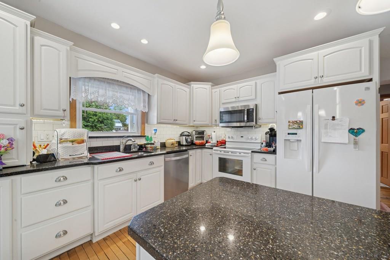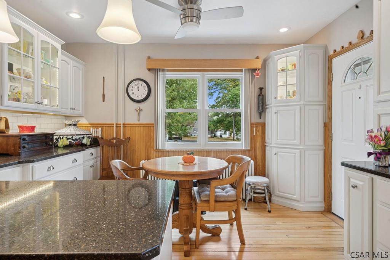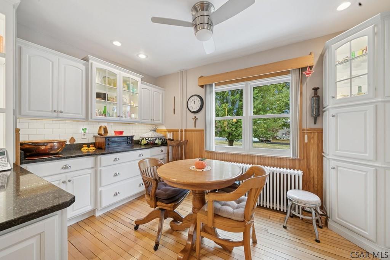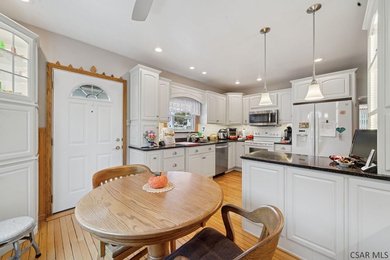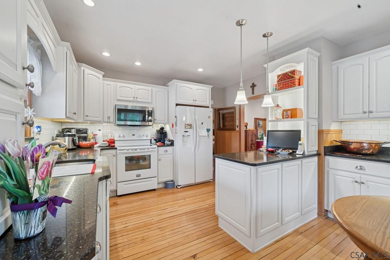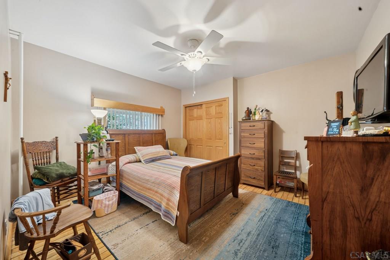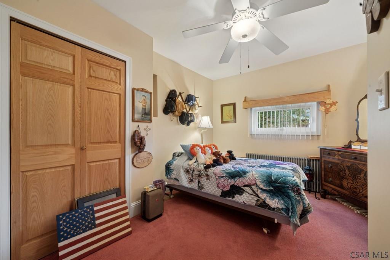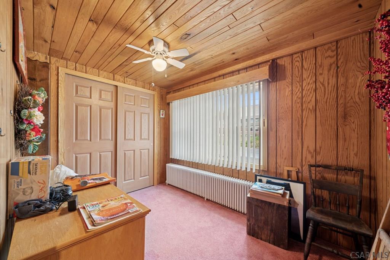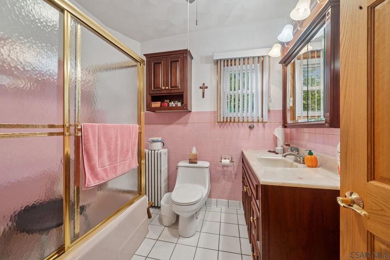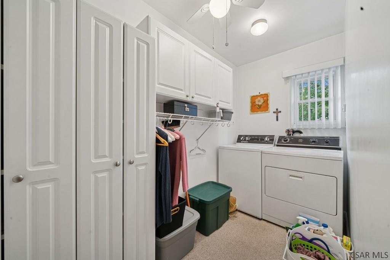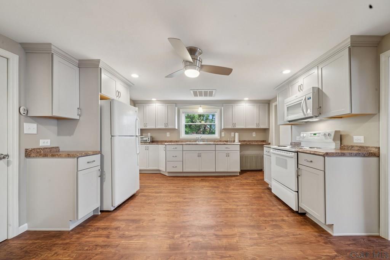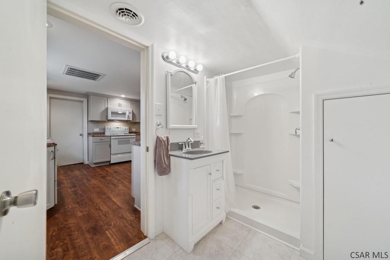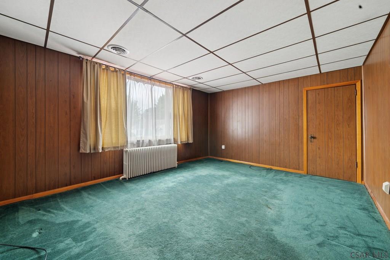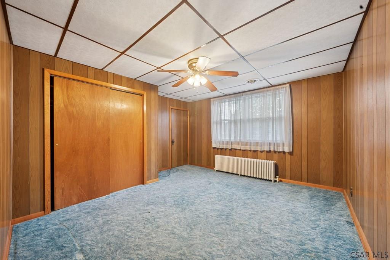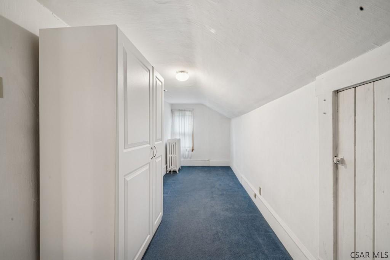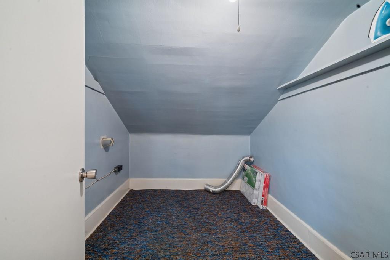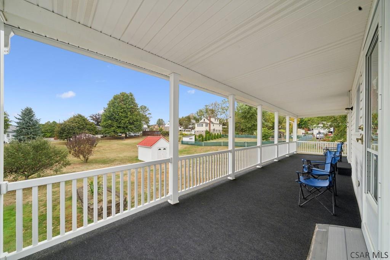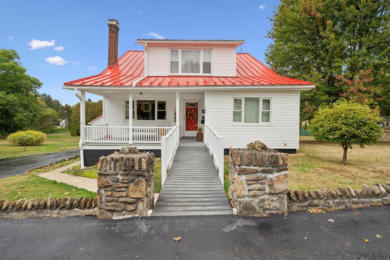Welcome to this exquisitely maintained home in the Richland School District sitting on 3 level lots! The main floor features beautiful pine wood floors throughout, a fireplace, plenty of windows, letting in the natural light, and an updated eat-in kitchen. There are 3 bedrooms, 1 full bath and laundry room on this floor as well. There is a second-floor mother-in-law apartment with a large, updated eat-in-kitchen, updated full bath, laundry room and 2 bedrooms. Inviting composite porches can be found in the front and back of this home. For storage, there is a full house unfinished basement with full bath. In addition, the property includes a detached workshop and a separate detached two-car garage. Never worry about storms any longer as this property has a generator! Check it out at: https://listings.realvues.com/sites/xajkvbw/unbranded OFFERS DUE BY 9 AM 9/28/25.
124 Rosewood Street, Johnstown PA 15904
5 Beds
3 Baths
2086 SqFT
Presented By
-
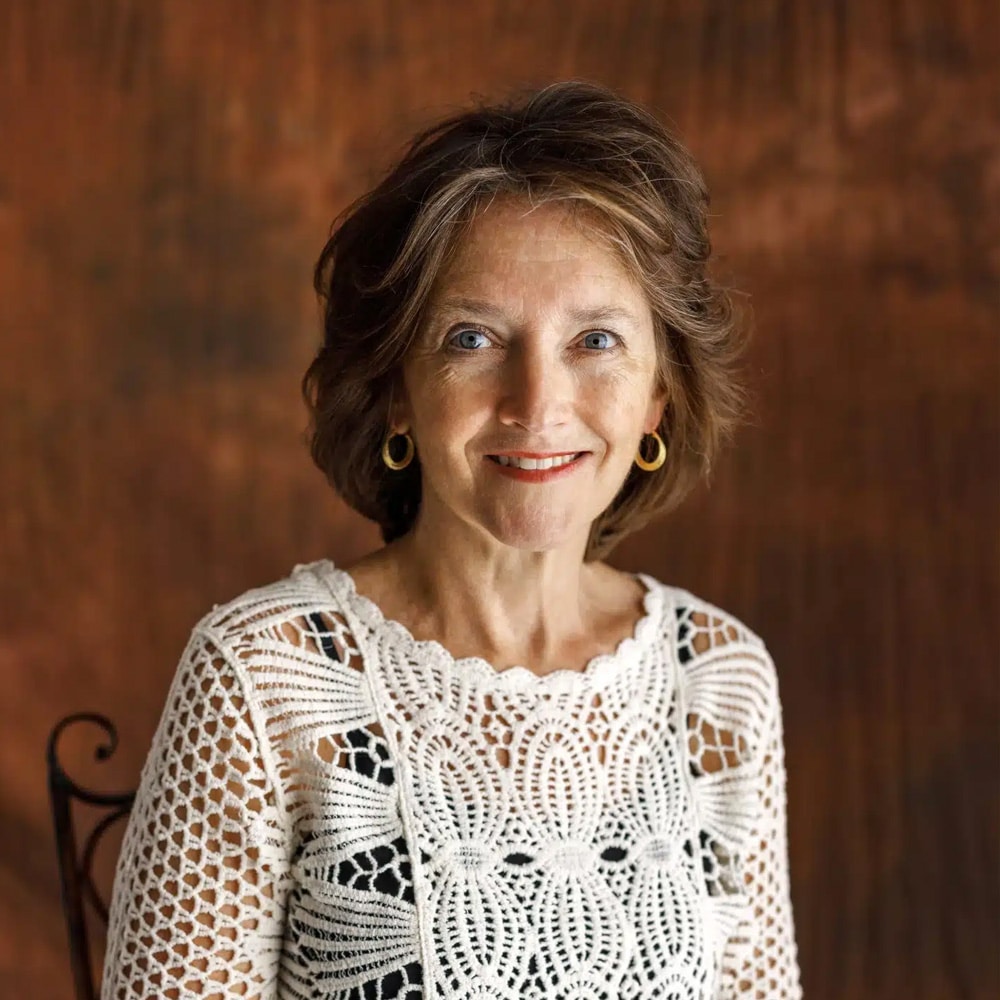
beth.a.reina@gmail.com
914-882-8888 (Mobile)
814-269-4411 (Office)
Share Listing
$219,000
Property Details
Finished Below Grade SqFT: 0
Above Grade SqFT: 2086
Apx Total Finished SqFt: 2086
Bedrooms: 5
Full Baths: 3
Half Baths: 0
Total Baths: 3
Fireplaces: 1
Tax Year: 2025
Gross Taxes: $2,036
Stories / Levels: Two
Pool: None
Garage/Parking: Detached,Multiple,On Street,Paved,Asphalt,Garage Door Opener,
# Garage Stalls: 2
# Acres: 0.85
Lot Size: 50 x 187,100 x 187,50 x 187
Exterior Design:
- Two Story
School District:
- Richland
Heating: Heat Pump,Fireplace(s),Forced Air,Hot Water,
Cooling: Ceiling Fan(s),Central Air,
Basement: Full,Unfinished,Walk-Out Access,
Fireplace/Fuel: Wood Burning,
Sewer Type: Public Sewer
Water Sources: Public
Driveway: On Street
Living Room Width By Length: 11.75 x 16.8333
Living Room Level: First
Living Room Description: Pine Hw, Fp, Ceiling Fan
Master Bdrm Width by Length: 12 x 12.6667
Master Bdrm Level: First
Master Bdrm Description: Pine Hw, Ceiling Fan
Bedroom 1 Width by Length: 9 x 10
Bedroom 1 Level: First
Bedroom 1 Description: W/W Ceiling Fan
Bedroom 2 Width by Length: 7.4167 x 10.4167
Bedroom 2 Level: First
Bedroom 2 Description: W/W, Ceiling Fan
Bedroom 3 Width by Length: 10.6667 x 13.25
Bedroom 3 Level: Second
Bedroom 3 Description: W/W, Ceiling Fan
Kitchen Width by Length: 15 x 15
Kitchen Level: First
Kitchen Description: Pine Hw, Updated, Eat-In, Rec. Lites
Dining Rm Width by Length: 13 x 17
Dining Rm Level:First
Dining Rm Description:Pine Hw, Recessed Lites, Window Seat
Full Bath Width by Length: 5 x 5
Full Bath Level: First
Full Bath Description: Ceramic Tile, Ceiling Fan
3/4 Bath Width by Length: 6 x 6
3/4 Bath Level: Second
3/4 Bath Description: Updated, Lvt
Directions
124 Rosewood Street, Johnstown PA 15904
Bedford Street to Rosewood St. Property on right – see sign and red metal roofs!
