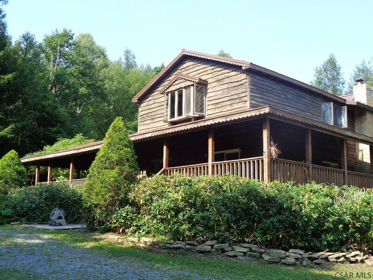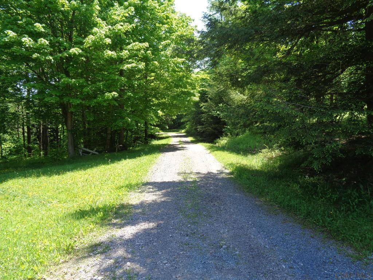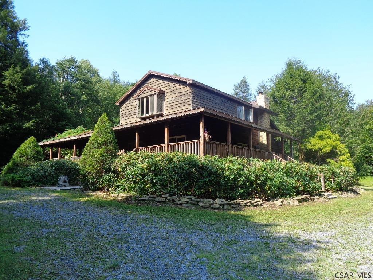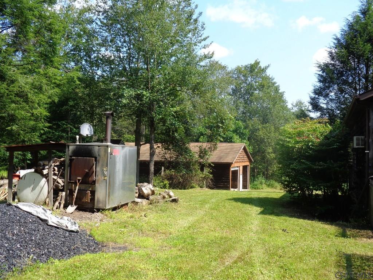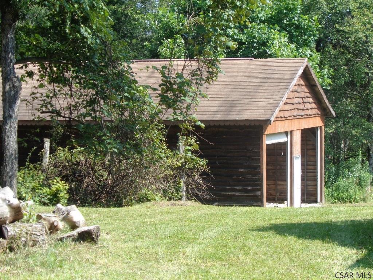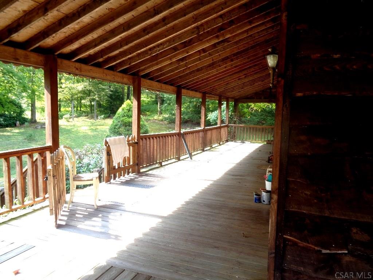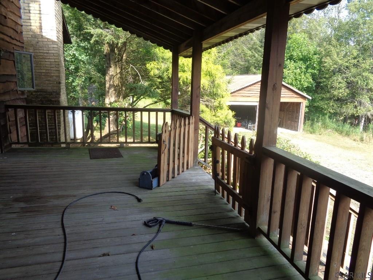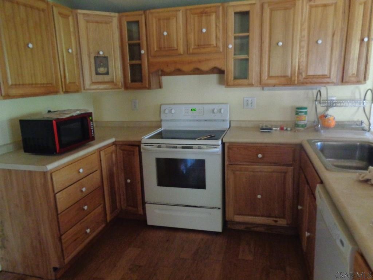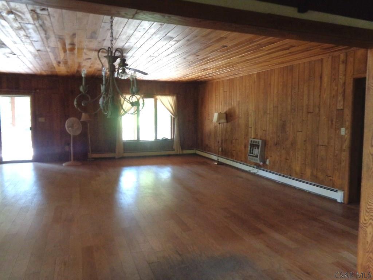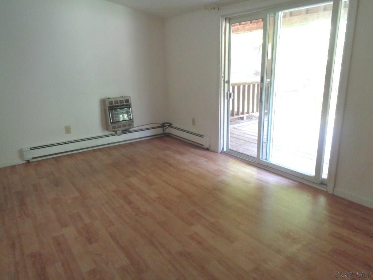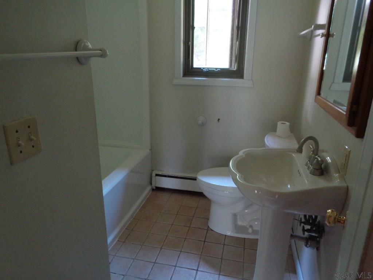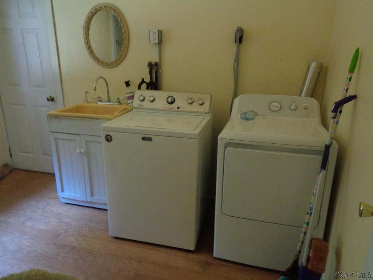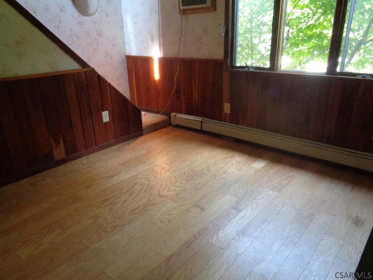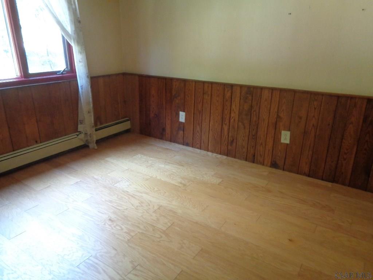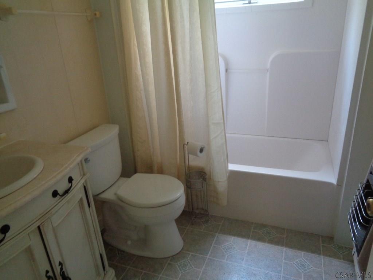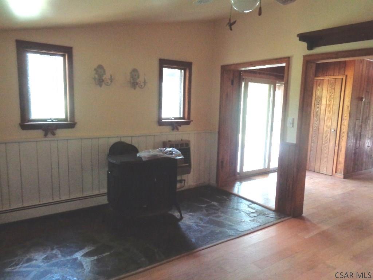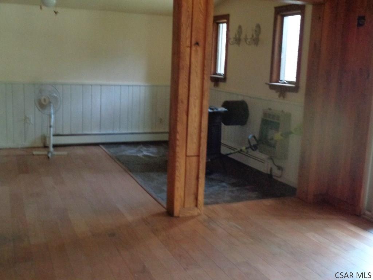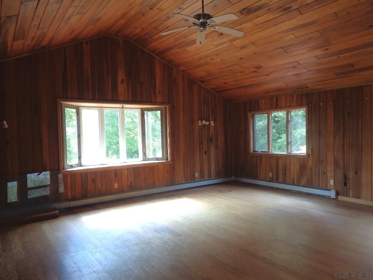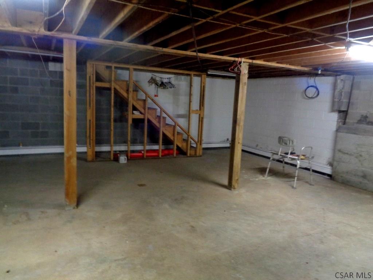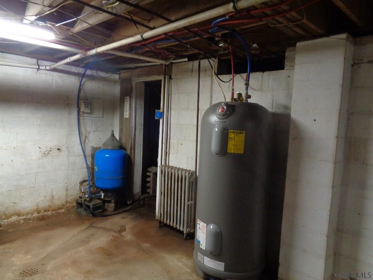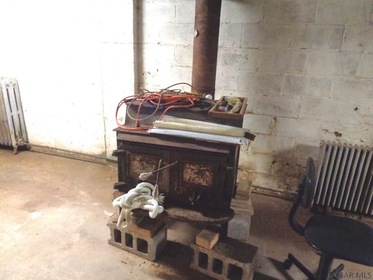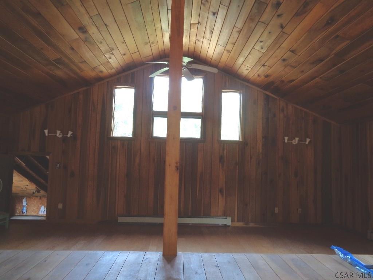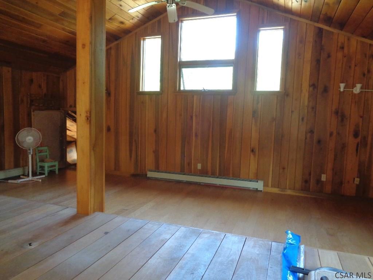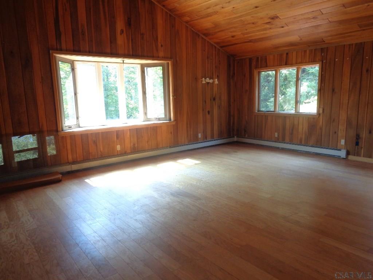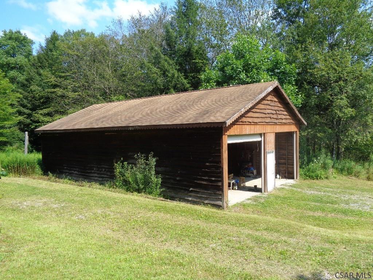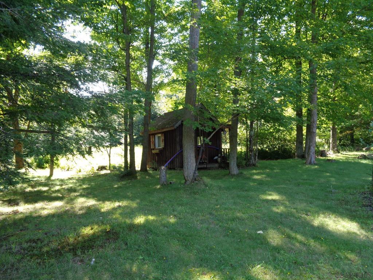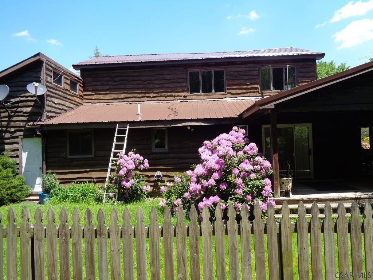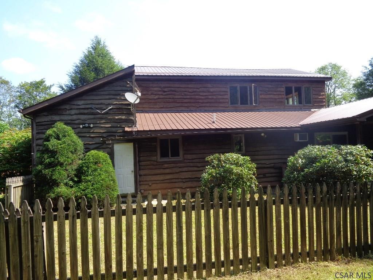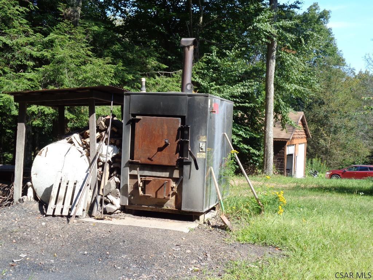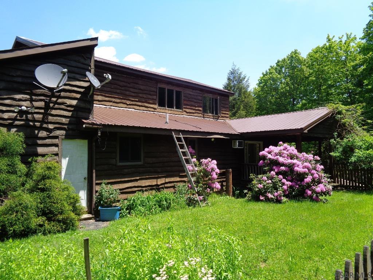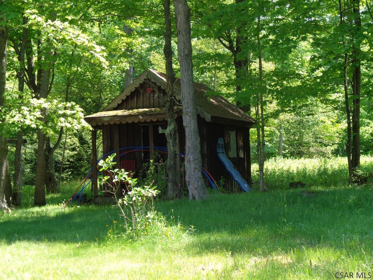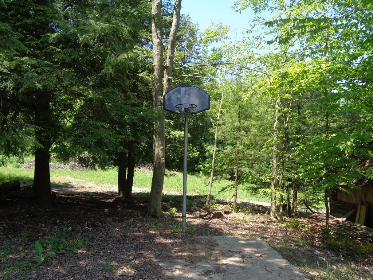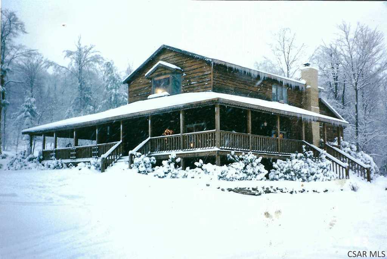SECLUDED MOUNTAIN RETREAT! 20 miles from the Bedford interchange of the PA Turnpike and 15 minutes from Windber PA Built by the owner this 2 story Log style home is surrounded by 12.6 acres of Natural Habitat. It also borders the Clear Shade Wild Area of 2800 acres. It has 3-5 bedrooms, 2 baths, a GREAT ROOM which includes a kitchen with Hickory cabinets, dining and living rooms. 1st floor also has a laundry with washer and dryer. 2nd floor has a large finished 24′ x 22’open area used as a family room and/or office area with large 12′ x 24′ open room for additional bedrooms. Wrap around covered porch, and 30′ x 50′ detached Garage (room for at least 6 cars), Heat sources include a Mahony outside wood & coal boiler, plus 2 supplemental wood stoves and 8 propane heaters. Timber includes Cherry, Maple, Oak and Pine trees with plenty of wildlife. 1st floor wood is Red Oak and some Cherry and 2nd floor is mostly yellow Poplar. Outside is Hemlock Flitch Siding
121 Natures Way, Windber PA 15963
3 Beds
2 Baths
2508 SqFT
Presented By
-

jabingler@gmail.com
814-659-6891 (Mobile)
814-269-4411 (Office)
Share Listing
$384,900
Property Details
Apx. Year Built: 1976
Finished Below Grade SqFT: 0
Above Grade SqFT: 2508
Apx Total Finished SqFt: 2508
Bedrooms: 3
Full Baths: 2
Half Baths: 0
Total Baths: 2
Fireplaces: 0
Tax Year: 2020
Gross Taxes: $2,670
Stories / Levels: Two
Pool: None
Garage/Parking: Detached,Gravel,Garage Door Opener,
# Garage Stalls: 6
# Acres: 12.61
Lot Size: 12.61 acres
Exterior Design:
- Two Story
School District:
- Windber Area
Heating: Baseboard,Hot Water,Other,
Cooling: Ceiling Fan(s),Wall Unit(s),
Basement: Full,Unfinished,Walk-Out Access,
Fireplace/Fuel: Coal,Electric,
Sewer Type: Septic Tank
Water Sources: Well
Driveway: Garage Door Opener
Living Room Width By Length: 13 x 24
Living Room Level: First
Living Room Description: Great Room
Master Bdrm Width by Length: 12 x 15
Master Bdrm Level: First
Master Bdrm Description: With Sliding Doors To Private Rear Deck
Master Bath Width By Length: 7.6 x 6.1
Master Bath Level: First
Master Bath Description: Next To The Master Bedroom
Bedroom 2 Width by Length: 11.6 x 12
Bedroom 2 Level: First
Bedroom 2 Description: Wall A/C Back Access To Attic Area
Bedroom 3 Width by Length: 11 x 11
Bedroom 3 Level: First
Bedroom 3 Description: Hardwood Floor
Kitchen Width by Length: 13 x 13
Kitchen Level: First
Kitchen Description: Hickory Cabinets, Range And Freezer
Dining Rm Width by Length: 13 x 24
Dining Rm Level:First
Dining Rm Description:Great Room
Full Bath Width by Length: 5.1 x 5.1
Full Bath Level: First
Full Bath Description: Between The 2 Side Bedrooms
Family/Den Width by Length: 22 x 24
Family/Den Level:Second
Family/Den Description:Multiole Uses
Breakfast Width by Length: 12 x 13
Breakfast Level: 12 x 13
Breakfast Description: with wood stove
Directions
121 Natures Way, Windber PA 15963
From Windber go 8 1/2 miles on RT 56 East to right on Mt. Carmel Road then 2/10 mile to right on Margaret Lane then left 1/10 mile at Tree Stump with arrow onto gravel drive through the woods to house
