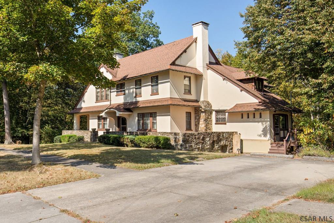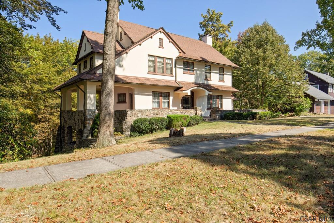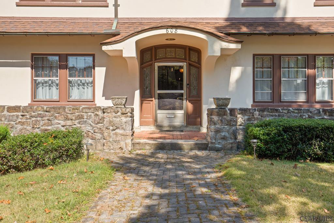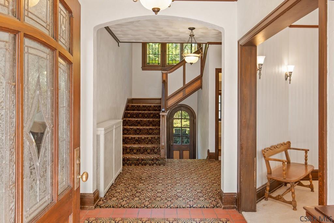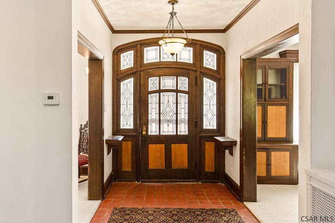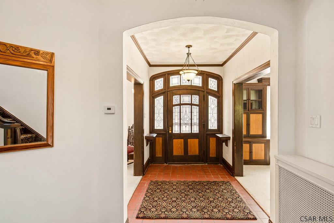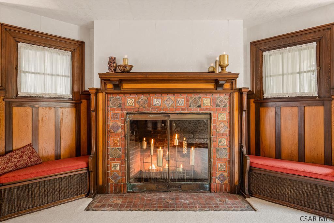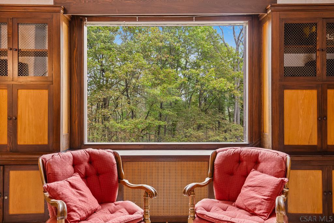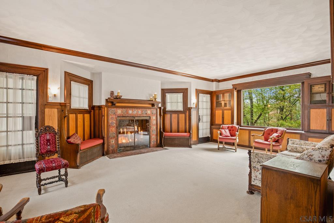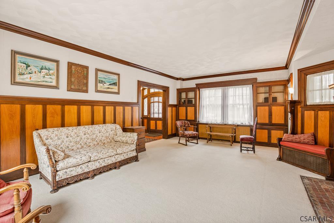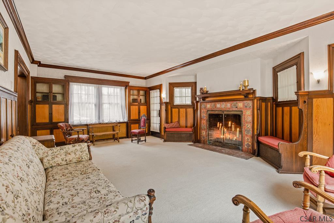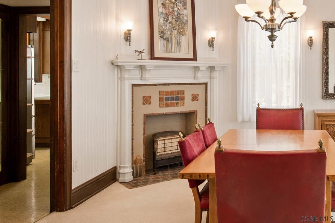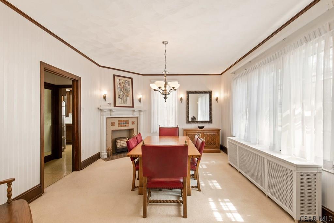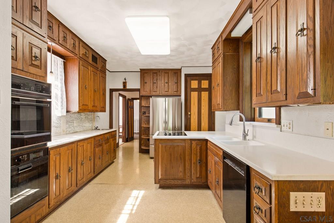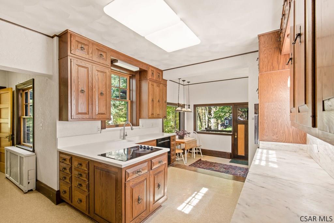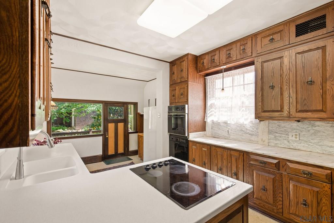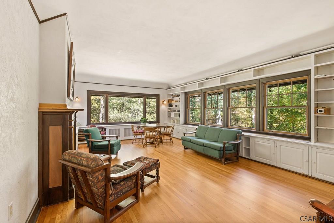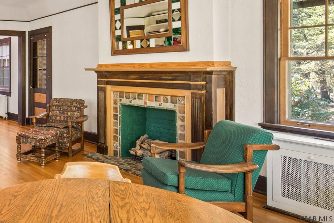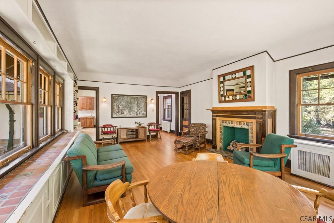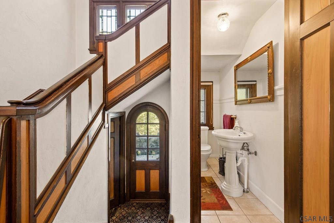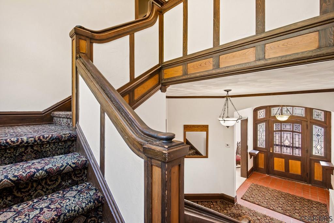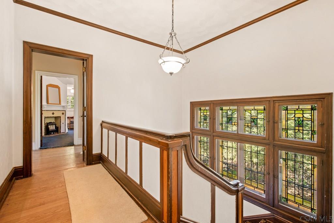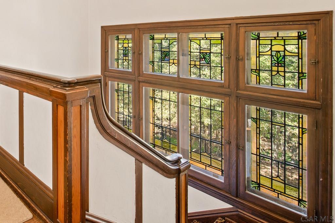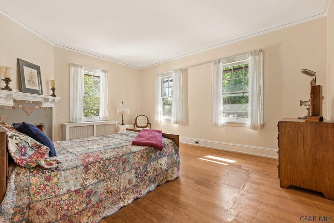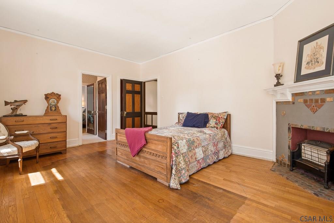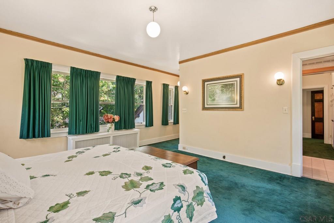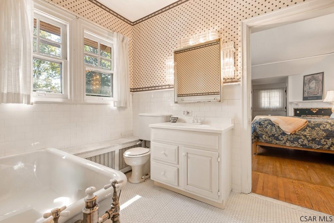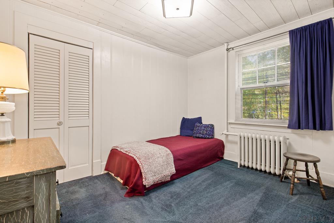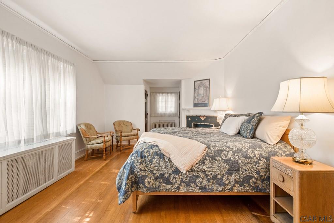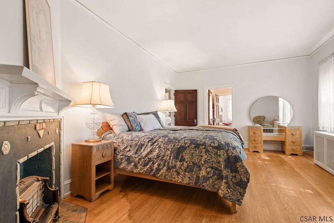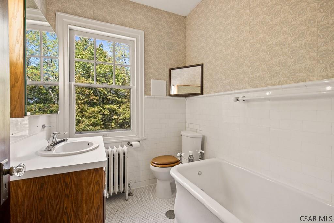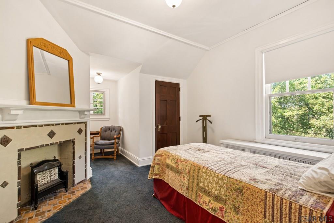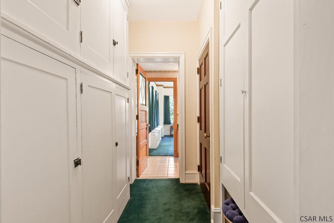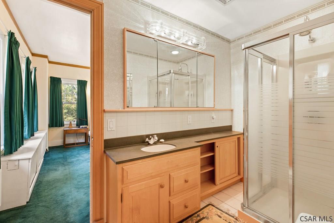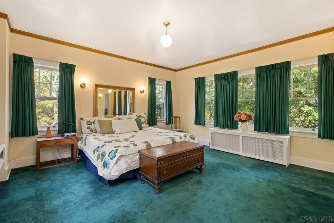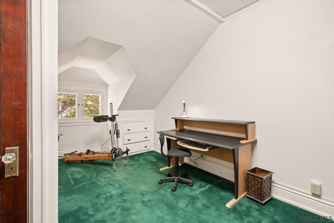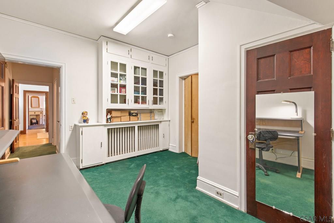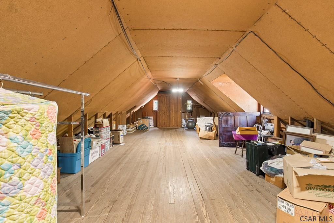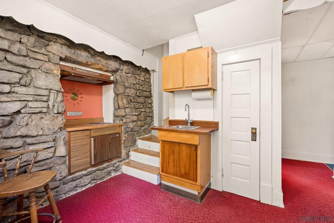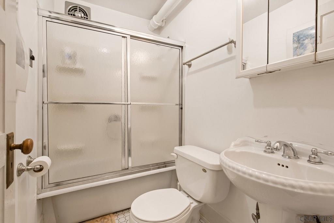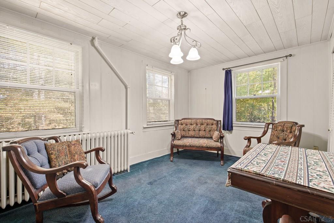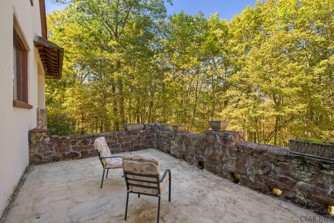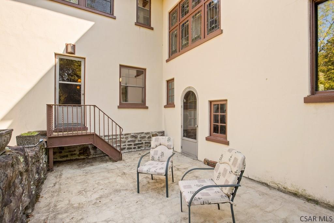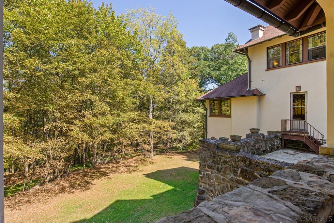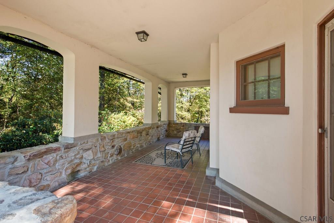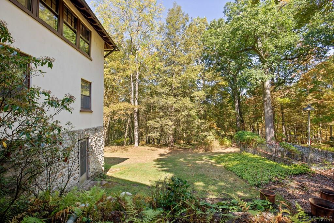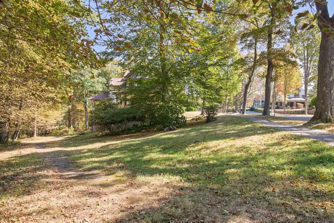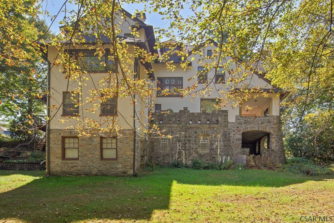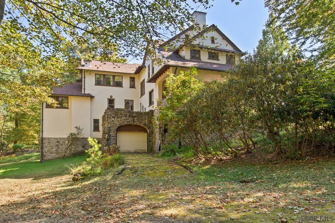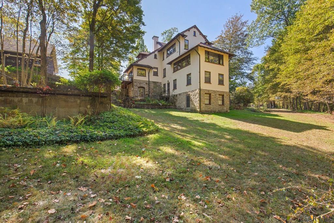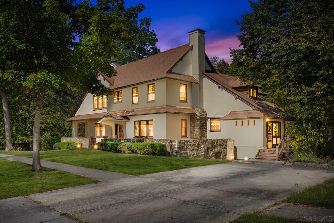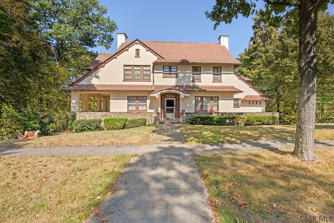Built by a renowned architect, this historic Arts & Crafts/Craftsman stucco home in Westmont offers 5–6 bedrooms and 4 full + 3 baths on a 1.09-acre lot abutting Stackhouse Park. Step inside to the grand staircase with custom stained glass, echoed again on the front door. Constructed with the finest materials: premium oak hardwood floors throughout, Gulf Cypress paneling, wormy chestnut in the lower level, and a Native American fieldstone foundation. Six fireplaces showcase handmade tile surrounds that tell stories of the Four Seasons, zodiac, Shakespearean themes, and Native American symbolism. The kitchen is one-of-a-kind, with oak cabinetry, Corian, and a marble counter reclaimed from the rectory of Our Mother of Sorrows Church. The lower level in-law suite with separate entrance offers flexible living. Wrap-around and side porches, a rear sun porch, and four massive picture windows flood the home with light and views of the park. Stained glass, built-ins, and a full walk-up attic.
608 Tioga Street, Johnstown PA 15905
6 Beds
7 Baths
4775 SqFT
Presented By
-

HelenDuganRealtor@gmail.com
814-244-8687 (Mobile)
814-269-4411 (Office)
Share Listing
$444,000
Property Details
Apx. Year Built: 1912
Finished Below Grade SqFT: 1025
Above Grade SqFT: 3750
Apx Total Finished SqFt: 4775
Bedrooms: 6
Full Baths: 4
Half Baths: 3
Total Baths: 7
Fireplaces: 6
Tax Year: 2025
Gross Taxes: $6,784
Stories / Levels: Two
Pool: None
Garage/Parking: Attached,See Remarks,Dirt,
# Garage Stalls: 1
# Acres: 1.09
Lot Size: 150.6 x 196,90.6 x 110,135.1
Exterior Design:
- Two Story
School District:
- Westmont Hilltop
Heating: Fireplace(s),Hot Water,
Cooling: Ceiling Fan(s),
Basement: Full,Partial,Walk-Out Access,
Fireplace/Fuel: Gas,Wood Burning,
Sewer Type: Public Sewer
Water Sources: Public
Driveway: Dirt
Living Room Width By Length: 24.0833 x 16.75
Living Room Level: First
Living Room Description: Fireplace, Huge Pic Window, Built-In's
Master Bdrm Width by Length: 23.9167 x 13
Master Bdrm Level: Second
Master Bdrm Description: Fireplace, 2 Walk-In Closets, Hw Floors
Bedroom 1 Width by Length: 17 x 13.1667
Bedroom 1 Level: Second
Bedroom 1 Description: Fireplace, Hw Floors
Bedroom 2 Width by Length: 17.5 x 11.4167
Bedroom 2 Level: Second
Bedroom 2 Description: Utilized As A Craft/Sewing Rm. 1/2 Bath
Bedroom 3 Width by Length: 15.8333 x 14.25
Bedroom 3 Level: Second
Bedroom 3 Description: Large Windows, W/W Carpet, Jack & Jill B
Kitchen Width by Length: 10.8333 x 10.8333
Kitchen Level: First
Kitchen Description: Coriandor & Marble Counters, Custom Oak
Dining Rm Width by Length: 16.9167 x 13
Dining Rm Level:First
Dining Rm Description:Fireplace, Large Windows
Full Bath Width by Length: 10.25 x 10.25
Full Bath Level: Second
Full Bath Description: Coriandor Sink, Ceramic Tile Floor
3/4 Bath Width by Length: 10.0833 x 10.0833
3/4 Bath Level: Second
3/4 Bath Description: Coriandor Sink, Subway Tile
Family/Den Width by Length: 24.4167 x 16
Family/Den Level:First
Family/Den Description:Fireplace, Newly Refinished Hw Floors
Breakfast Width by Length: 11'3 x 7'1
Breakfast Level: 11'3 x 7'1
Breakfast Description: built-in's, 2 large picture windows
Directions
608 Tioga Street, Johnstown PA 15905
Menoher Blvd. to Milcreek Road to Bucknell Avenue. Turn left onto Tioga Street. Property on the right. Sign in yard.
